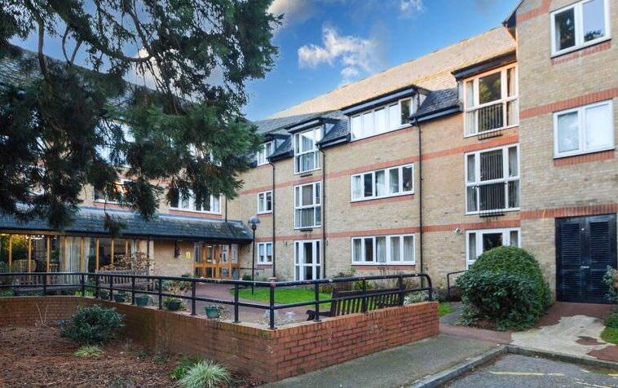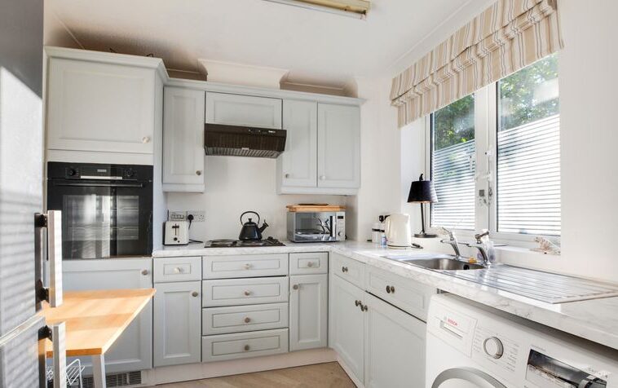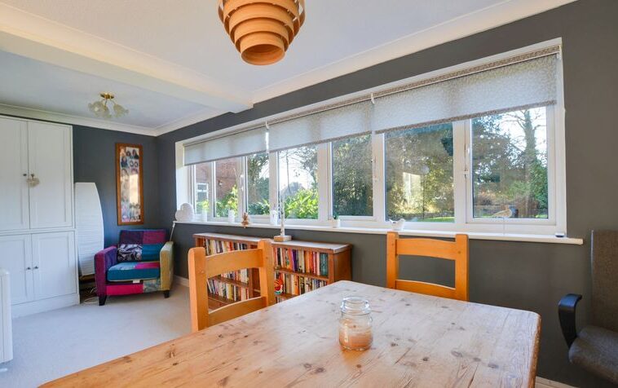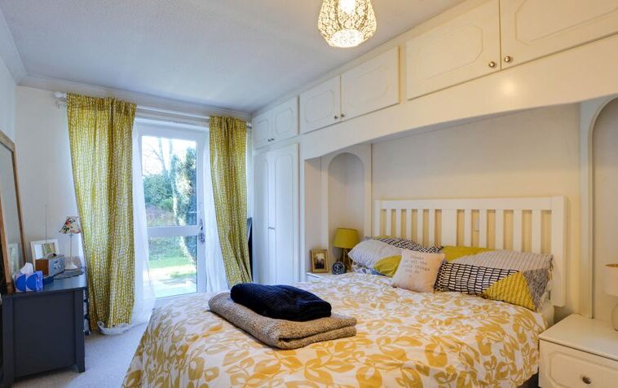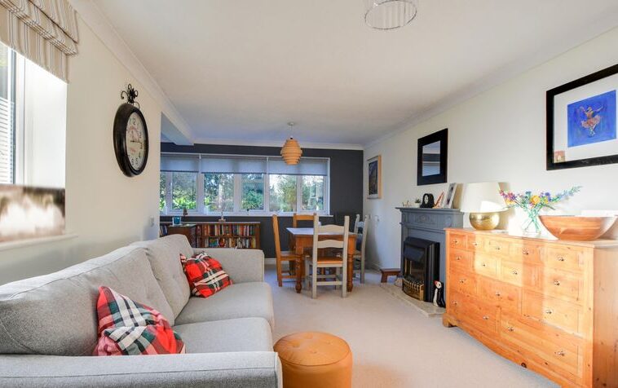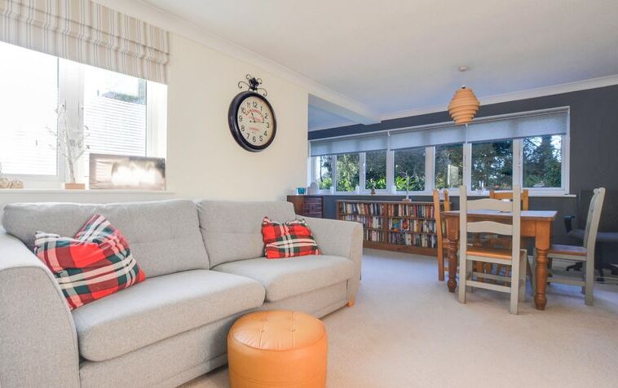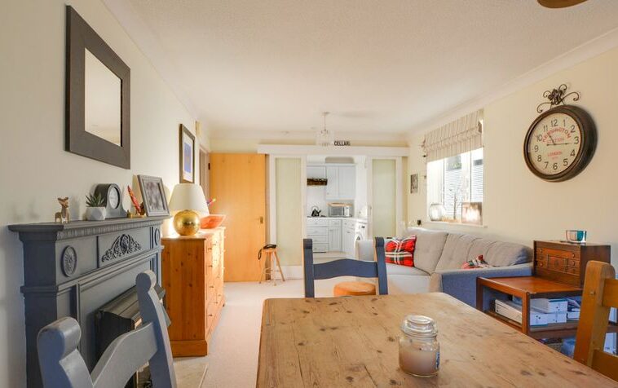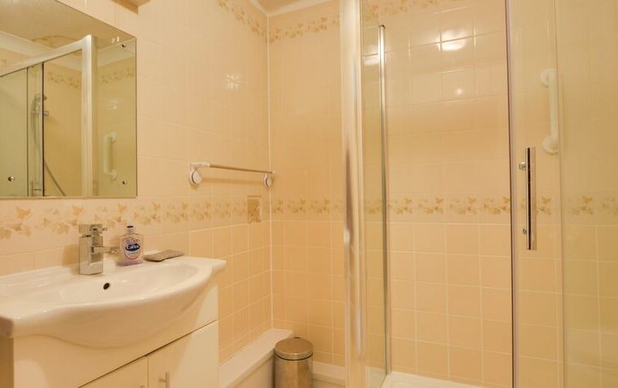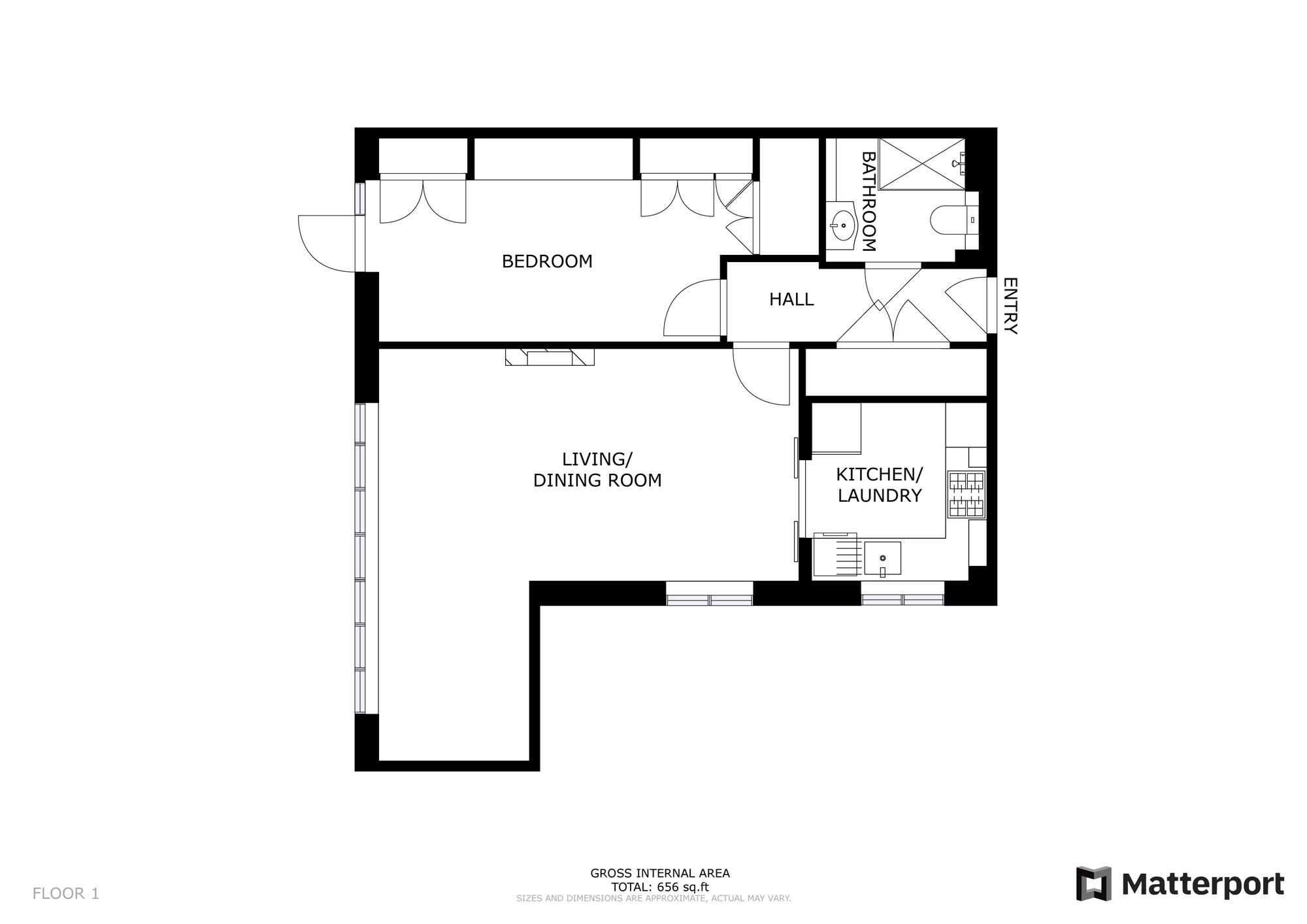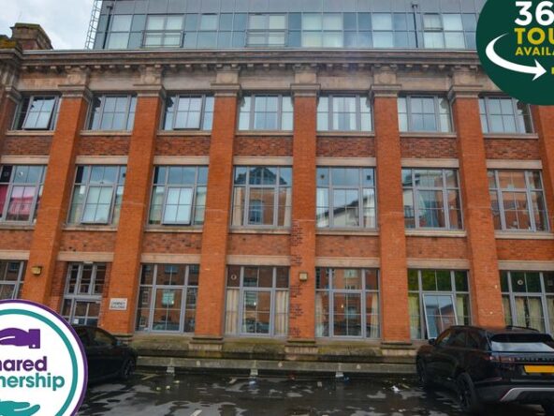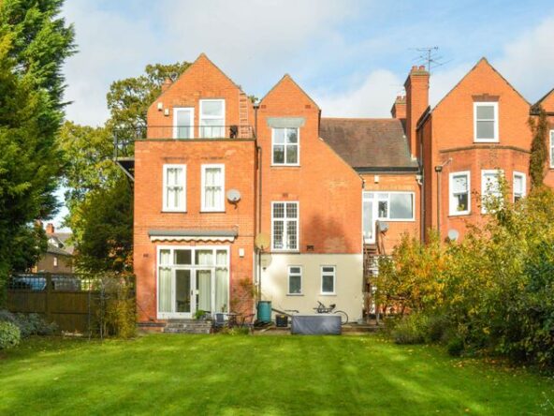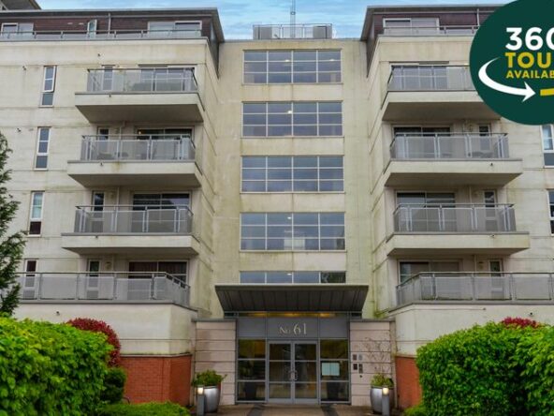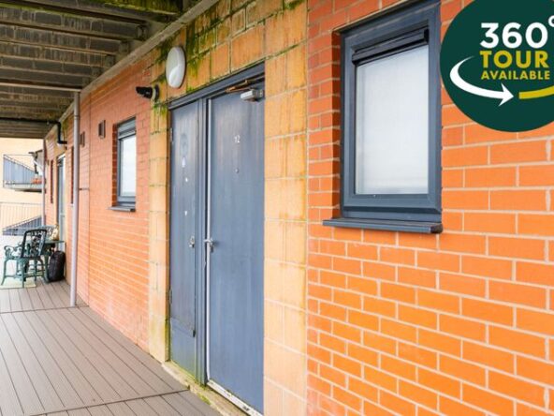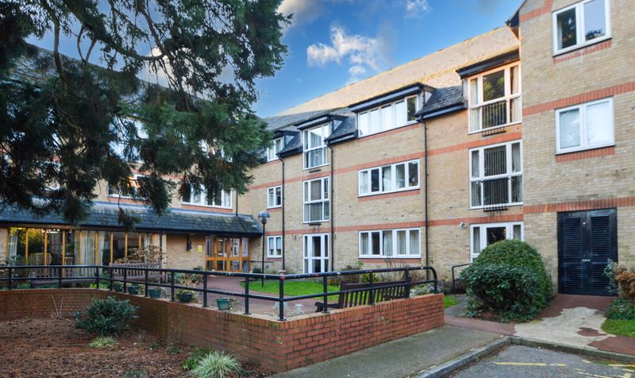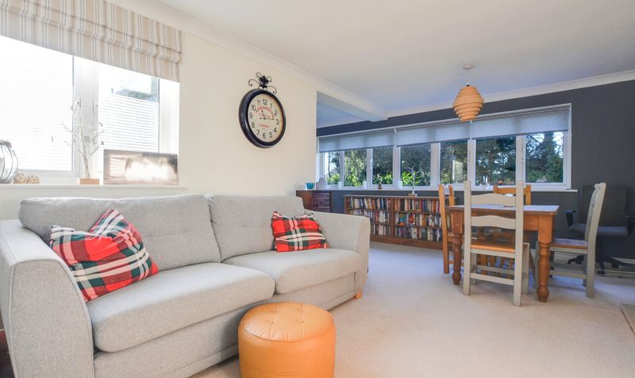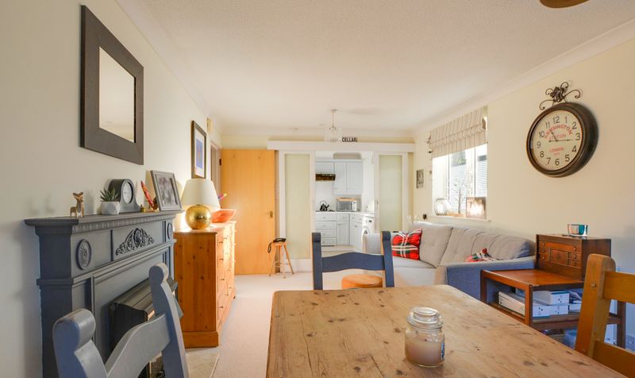Hendon Grange, London Road, Leicester
- Flat / Apartment
- 1
- 1
- 1
- Off street
- 48
- C
- Council Tax Band
- 1970 - 1990
- Property Built (Approx)
Broadband Availability
Description
Located within the over fifty-fives Hendon Grange complex, situated on London Road is this one bedroom ground floor apartment. The accommodation includes a communal entrance hall, private entrance hall, L-shaped lounge diner, fitted kitchen, double bedroom with built-in wardrobes and shower room. The complex benefits from communal laundry room and recreation areas along with communal parking.
Entrance Hall
With security intercom, electric wall heater, built-in cupboard, door leading to:
L-Shape Lounge Diner (18′ 8″ x 10′ 6″ (5.69m x 3.20m))
plus 7’7″ x 6’10”. A nicely decorated L-shaped lounge diner with double glazed windows to the rear and side elevations, electric fire with surround and hearth, TV point, electric wall heater, sliding doors leading to:
Fitted Kitchen (8′ 0″ x 7′ 10″ (2.44m x 2.39m))
With double glazed window to the side elevation, a range of wall and base units with work surfaces over, stainless steel sink and drainer, inset four ring electric hob and oven with extractor hood over, space for tall freestanding fridge freezer.
Bedroom (15′ 3″ x 9′ 0″ (4.65m x 2.74m))
(Maximum measurements) With double glazed window to the rear elevation, double glazed door leading to communal garden, a range of built-in wardrobes, TV point.
Shower Room (6′ 10″ x 5′ 7″ (2.08m x 1.70m))
With shower cubicle, low-level WC, wash hand basin with storage below, ceiling coving, tiled walls, heated towel rail.
Communal Areas
The complex benefits from communal laundry room and recreational areas.
Property Documents
Local Area Information
360° Virtual Tour
Video
Energy Rating
- Energy Performance Rating: E
- :
- EPC Current Rating: 50.0
- EPC Potential Rating: 63.0
- A
- B
- C
- D
-
| Energy Rating EE
- F
- G
- H

