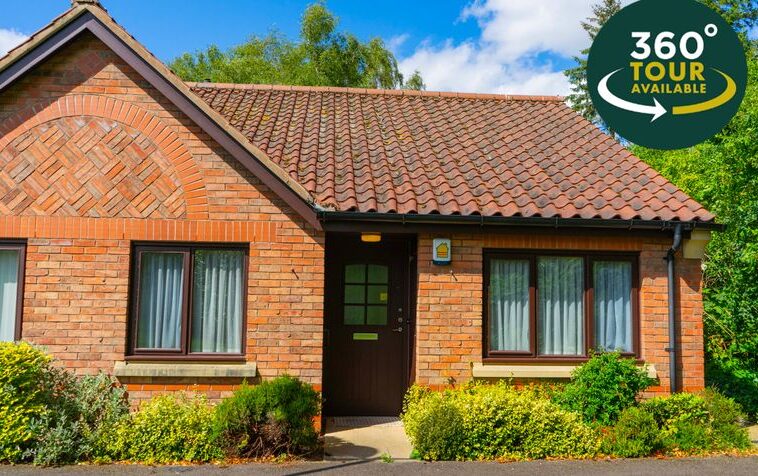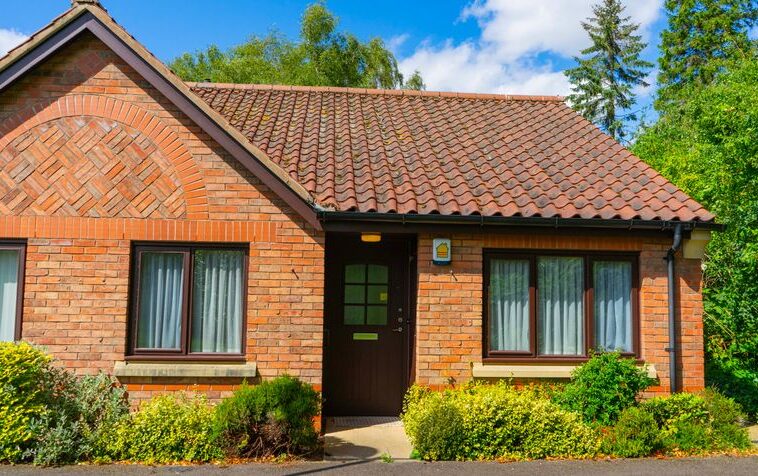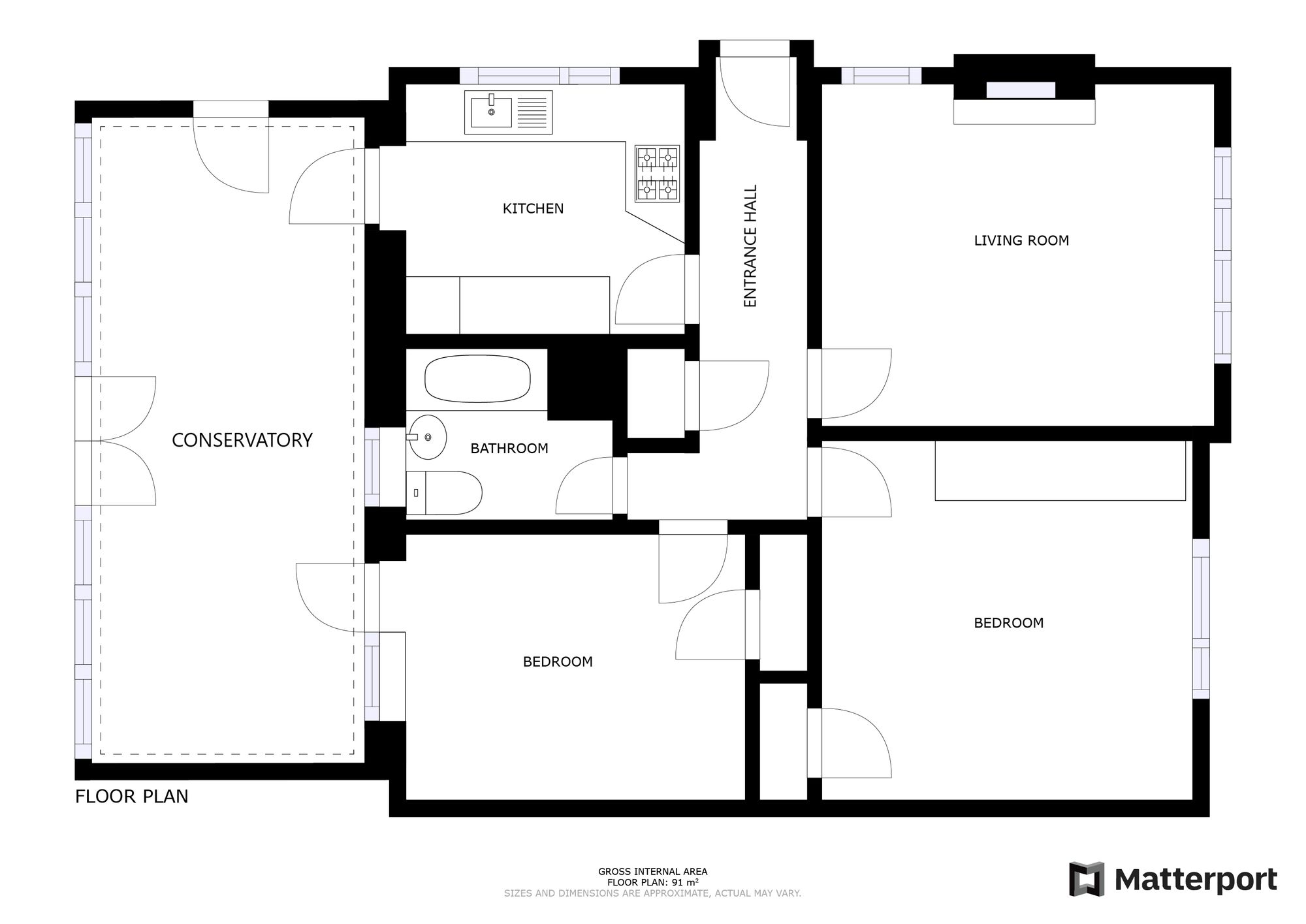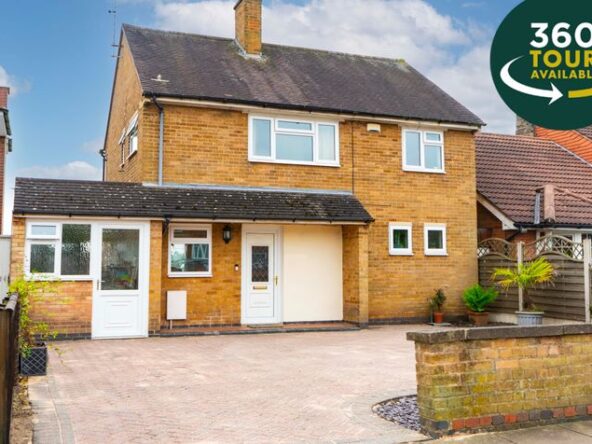Kent Crescent, South Wigston, Leicester
- Bungalow
- 1
- 2
- 1
- Off street, Garage
- 63
- B
- Council Tax Band
- Unspecified
- Property Built (Approx)
Broadband Availability
Description
A beautifully maintained two bedroom semi-detached bungalow situated on the quiet road of Kent Crescent within the heart of South Wigston. The property, which is offered for sale with No Upward Chain, benefits from an entrance hall, living room, kitchen, conservatory in excess of 23ft, two bedrooms and a bathroom. Outside enjoys a front garden with off road parking leading to a garage and a mature tiered rear garden. Internal viewing is highly recommended.
Entrance Hall
With loft access, built-in cupboard, radiator.
Living Room (14′ 7″ x 11′ 11″ (4.45m x 3.63m))
With double glazed windows to the front and side elevations, multi fuel burning stove with surround and hearth, TV point, ceiling rose, telephone socket, thermostat, radiator.
Kitchen (9′ 7″ x 9′ 0″ (2.92m x 2.74m))
With double glazed window to the side elevation, wall and base units with work surfaces over, sink and drainer, built-in oven, gas hob with filter hood over, built-in microwave, space for fridge and freezer, vinyl floor, part tiled walls, plumbing for washing machine, telephone socket, radiator.
Conservatory (23′ 0″ x 9′ 5″ (7.01m x 2.87m))
A brick and glazed conservatory with double glazed patio doors to the rear garden, tiled floor, power and lighting, plumbing for washing machine.
Bedroom One (12′ 0″ x 11′ 11″ (3.66m x 3.63m))
With double glazed window to the front elevation, built-in wardrobes, telephone socket, TV point, radiator.
Bedroom Two (12′ 4″ x 8′ 10″ (3.76m x 2.69m))
With double glazed window and door to the rear elevation, telephone socket, TV point, radiator.
Bathroom (6′ 11″ x 5′ 11″ (2.11m x 1.80m))
With double glazed window to the rear elevation, low-level WC, wash hand basin, bath, tiled walls, tiled floor, extractor fan, built-in cupboard, radiator.
Property Documents
Local Area Information
360° Virtual Tour
Video
Energy Rating
- Energy Performance Rating: D
- :
- EPC Current Rating: 68.0
- EPC Potential Rating: 84.0
- A
- B
- C
-
| Energy Rating DD
- E
- F
- G
- H


















































