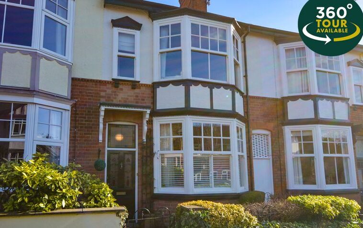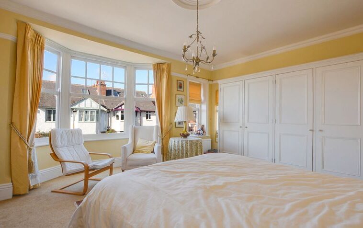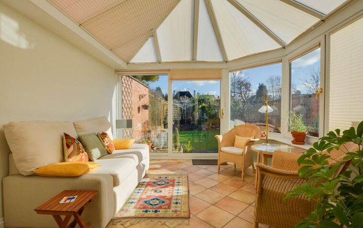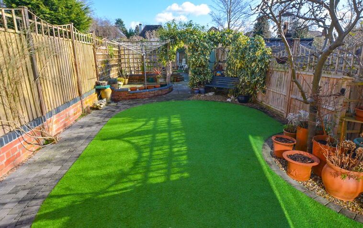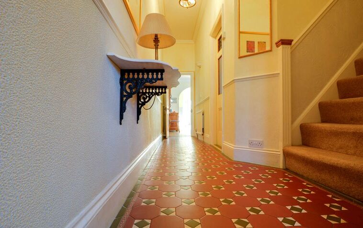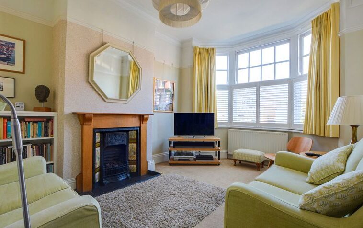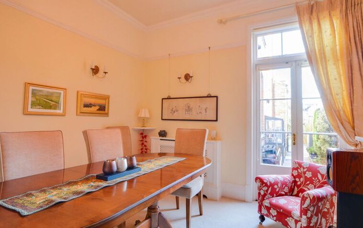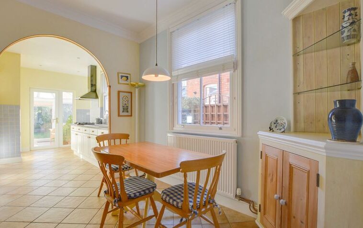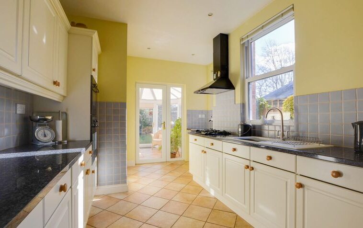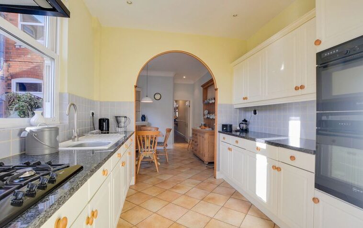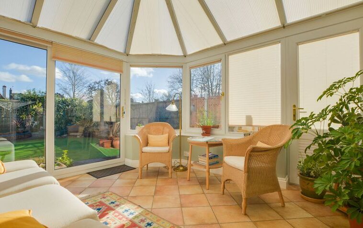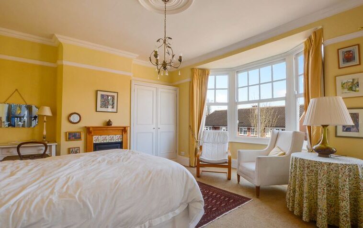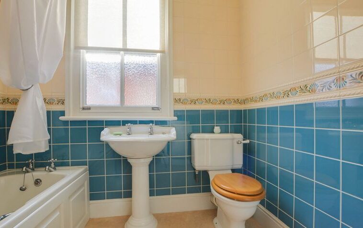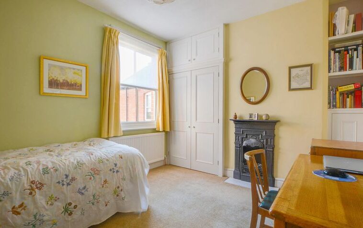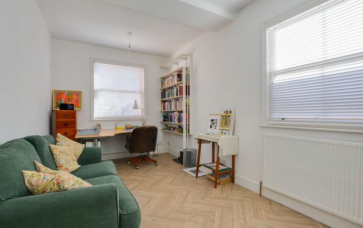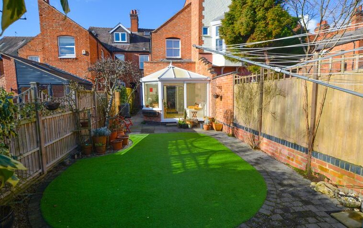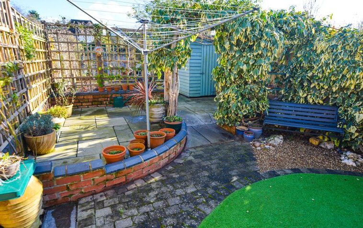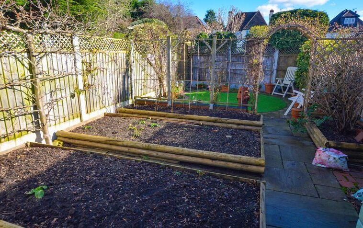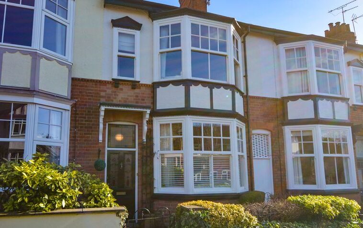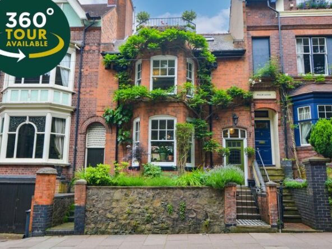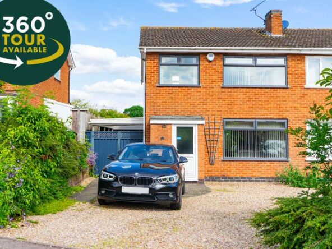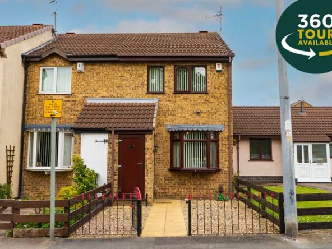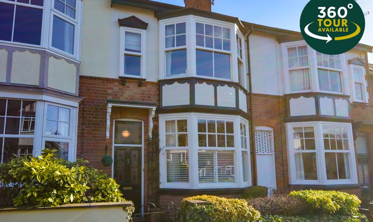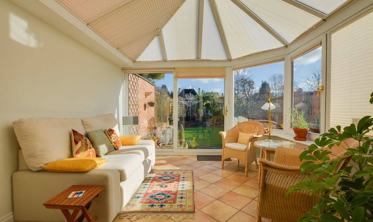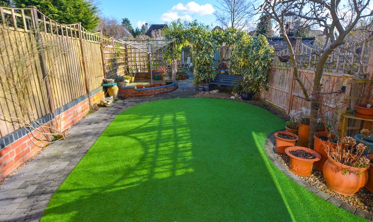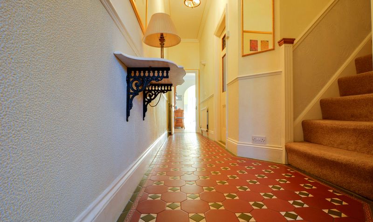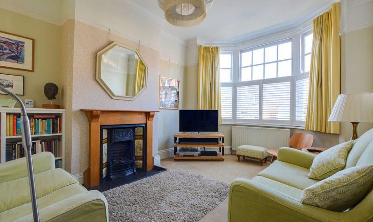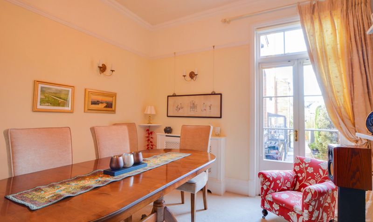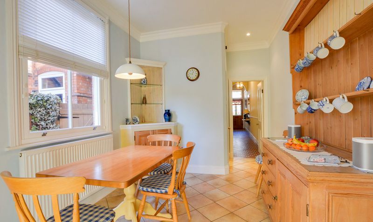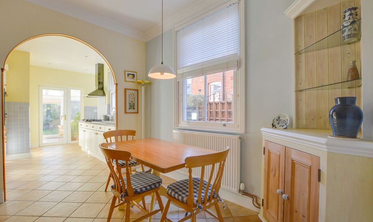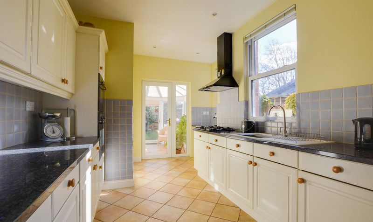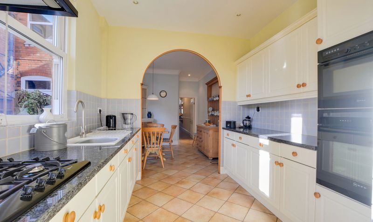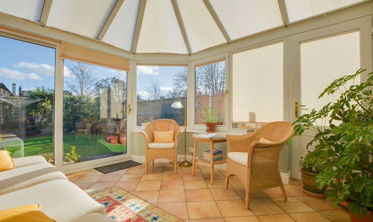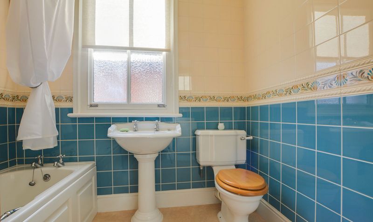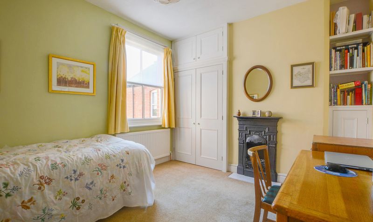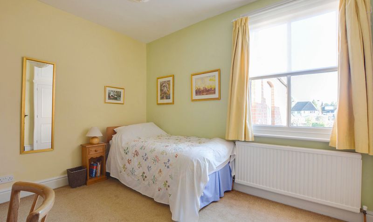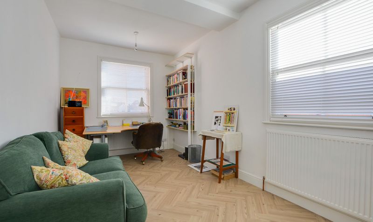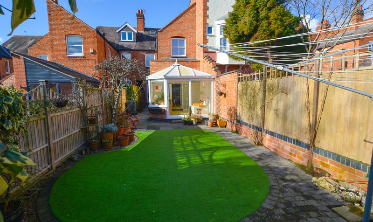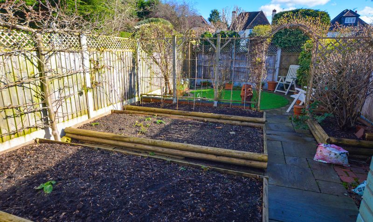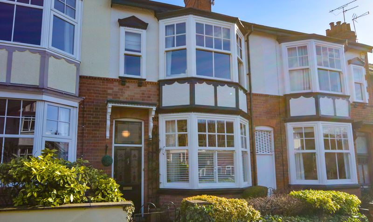Knighton Church Road, South Knighton, Leicester
- Terraced House
- 3
- 3
- 1
- 128
- C
- Council Tax Band
- Victorian (1830 - 1901)
- Property Built (Approx)
Broadband Availability
Description
Located on Knighton Church Road in this great opportunity to purchase a beautiful bay-fronted villa providing a good flow of accommodation spread over two floors. Knighton Church Road is located in the suburb of South Knighton, which is positioned just off the A6 (London Road). It offers nearby shopping facilities along the main high street on Queens Road or in the neighbouring shopping district in Oadby. The accommodation provides an entrance vestibule, entrance hall, three reception rooms, fitted kitchen, conservatory and WC. On the first floor are three bedrooms and a family bathroom. Outside is a beautiful low-maintenance rear garden with a patio seating area, an artificial lawn, and mature and established flower borders.
Entrance Vestibule
Entered via a leaded and stained glazed door, chequer style flooring, dado rail and a door to:
Entrance Hall
With coving to the ceiling, dado rail, tiled flooring, stairs to the first-floor landing, ceiling rose and two radiators.
Reception Room One (15′ 3″ x 11′ 4″ (4.65m x 3.45m))
(Measurements into the bay) With a bay window to the front elevation, feature internal window shutters, chimney breast, gas fire with surround and hearth, coving to the ceiling, picture rail, ceiling cornice, TV point and a radiator.
Reception Room Two (12′ 10″ x 11′ 5″ (3.91m x 3.48m))
With French doors to the rear elevation, chimney breast, gas fire with surround and hearth, coving to the ceiling, picture rail and a radiator.
Reception Room Three (10′ 8″ x 9′ 0″ (3.25m x 2.74m))
With window to the side elevation, tiled flooring, coving to the ceiling, access to dry store/pantry, radiator and an opening leading to:
Kitchen (13′ 4″ x 9′ 0″ (4.06m x 2.74m))
(Minimising to 7’6″) With two windows to the side elevation, tiled flooring, sink and drainer unit with a range of wall and base units with work surfaces over, four ring gas hob, double oven, extraction hood, plumbing for two appliances, spotlights and a door leading to the:
Store Room
With power point.
Conservatory (11′ 10″ x 10′ 10″ (3.61m x 3.30m))
With window to the side and rear elevation, sliding patio door, tiled flooring, power points and a door leading to the:
Downstairs WC
With a chain flush WC, wash hand basin, tiled flooring and tiled splash back.
First Floor Landing
With coving to the ceiling, dado rail and skylight loft inspection hatch with ladder access to the lined loft area with power points and four Velux skylights.
Bedroom One (16′ 0″ x 14′ 2″ (4.88m x 4.32m))
With a bay window to the front elevation, additional window to the front elevation, chimney breast, coving to the ceiling, picture rail, feature fireplace with electric fire, surround and hearth, built-in wardrobes and three radiators.
Bedroom Two (12′ 0″ x 10′ 7″ (3.66m x 3.23m))
With a window to the rear elevation, chimney breast, feature fireplace with electric fire, built-in wardrobe and a radiator.
Bedroom Three (14′ 2″ x 8′ 10″ (4.32m x 2.69m))
With windows side and rear elevations, wood effect flooring, a built-in wardrobe and two radiators.
Bathroom (7′ 4″ x 6′ 0″ (2.24m x 1.83m))
With a window to the side elevation, bath with shower over, low-level WC, wash hand basin, tiled splash backs and a radiator.
Property Documents
Local Area Information
360° Virtual Tour
Video
Energy Rating
- Energy Performance Rating: D
- :
- EPC Current Rating: 57.0
- EPC Potential Rating: 83.0
- A
- B
- C
-
| Energy Rating DD
- E
- F
- G
- H

