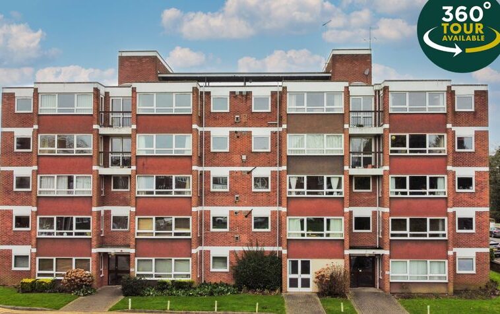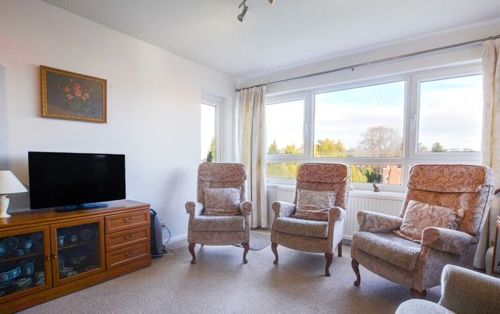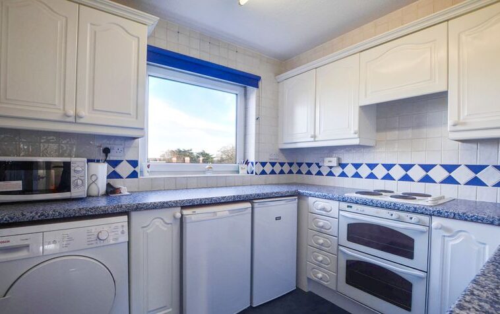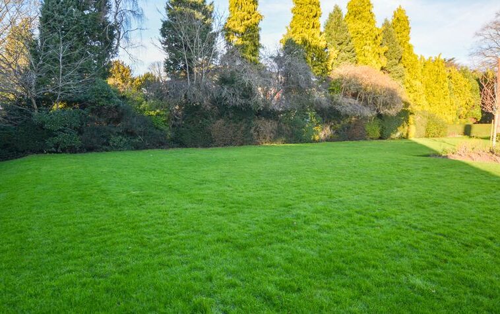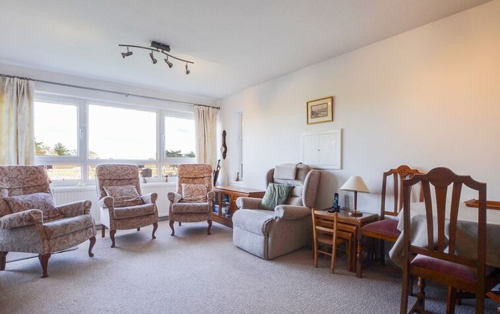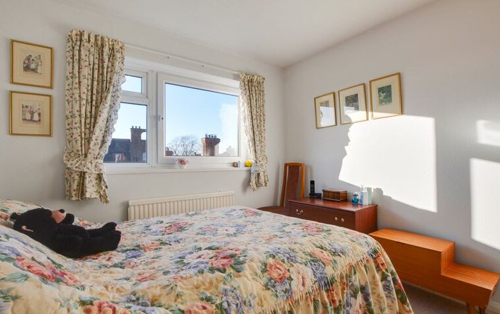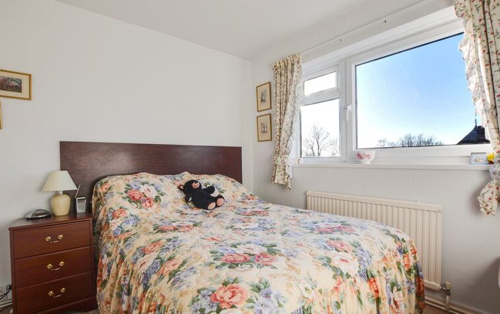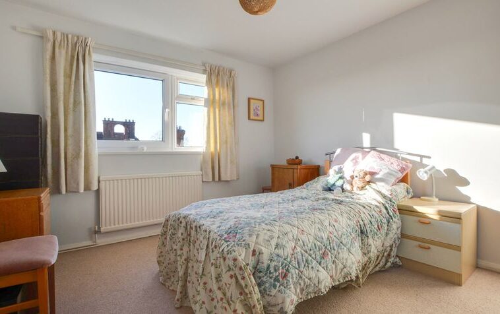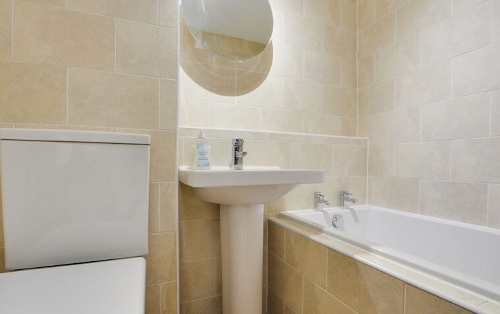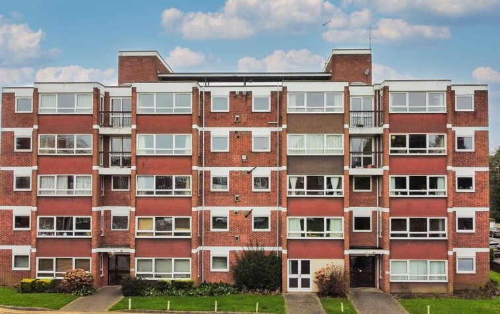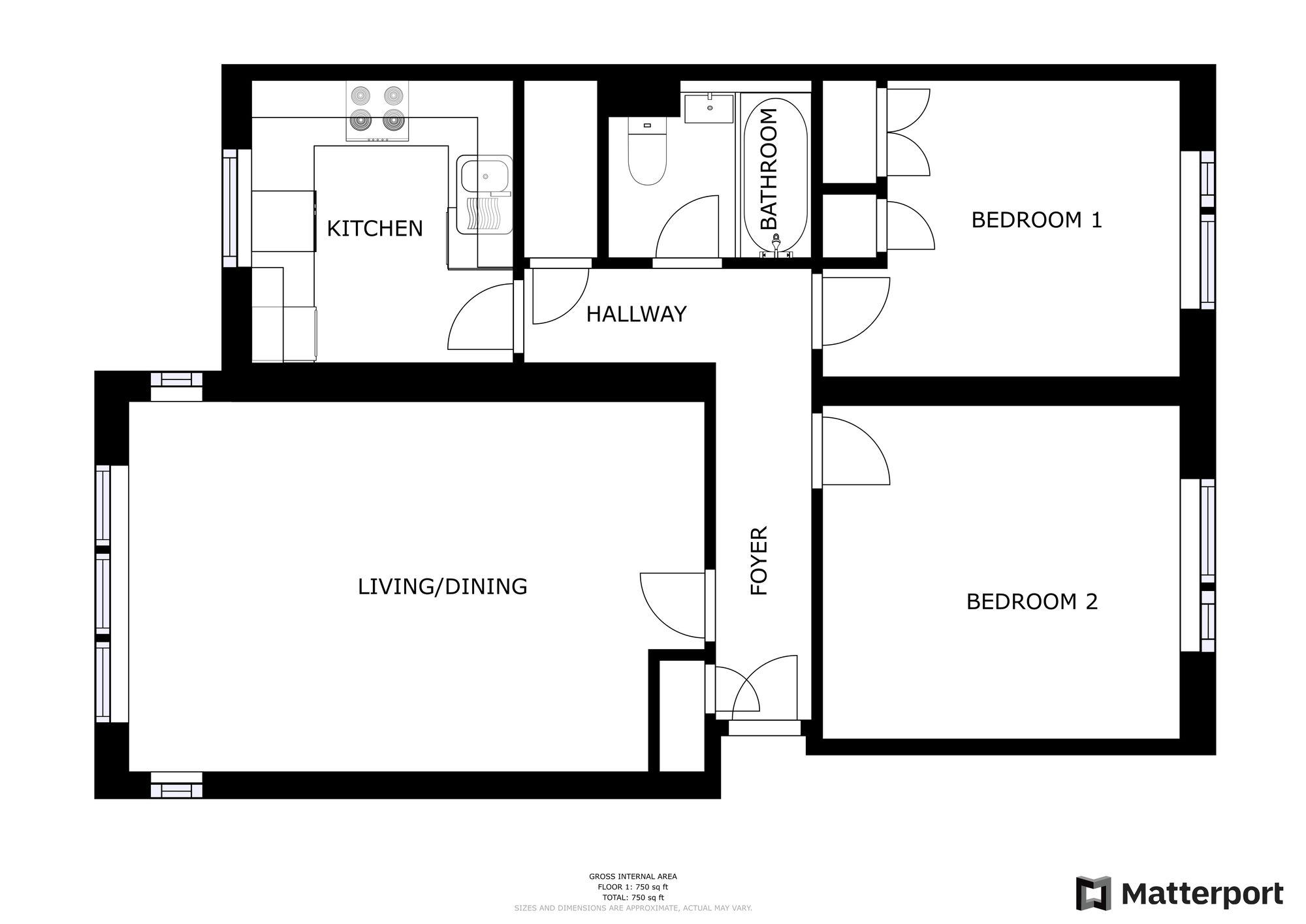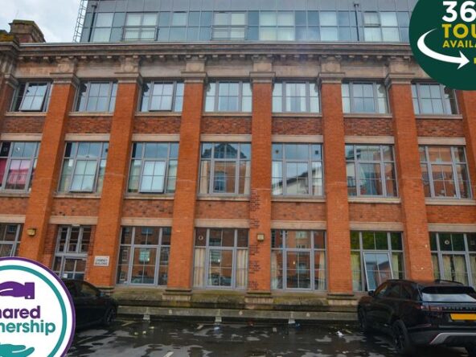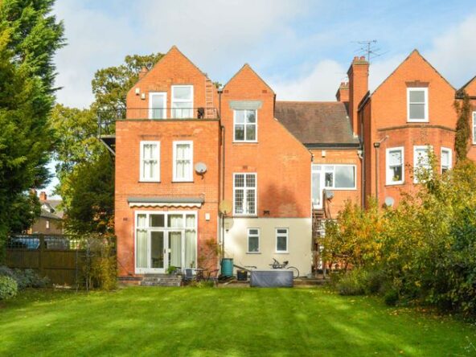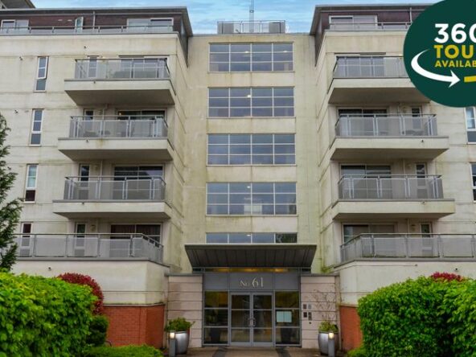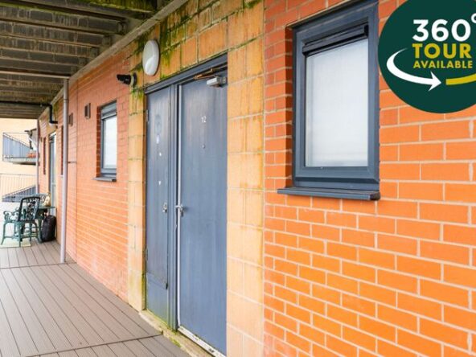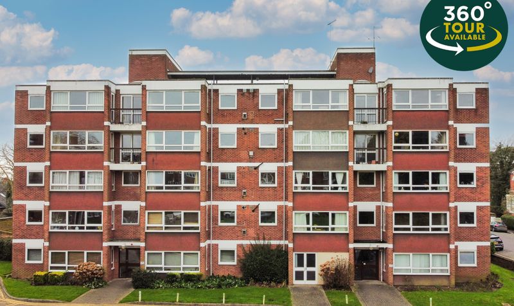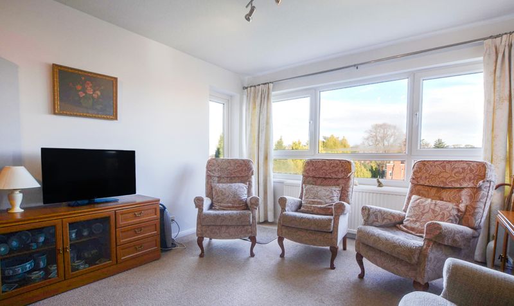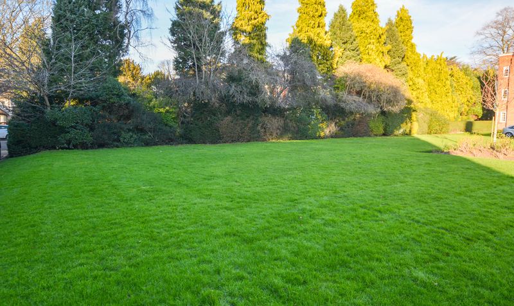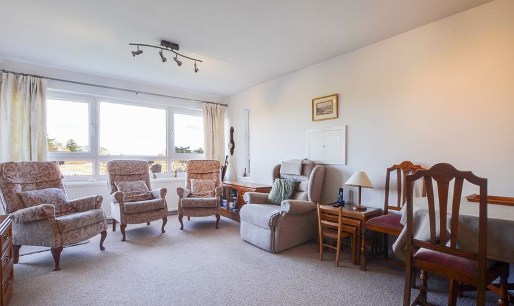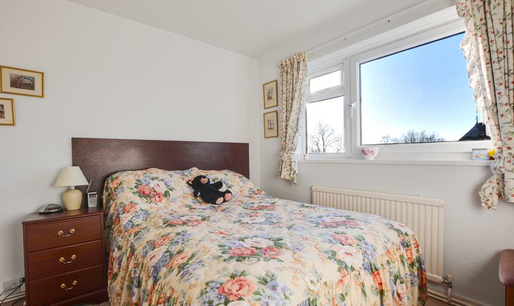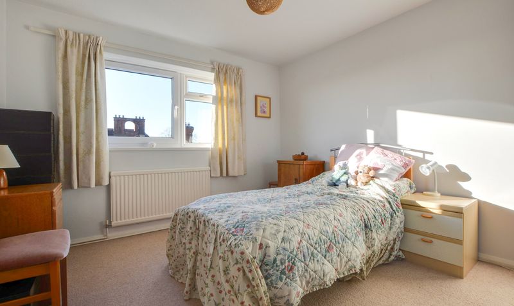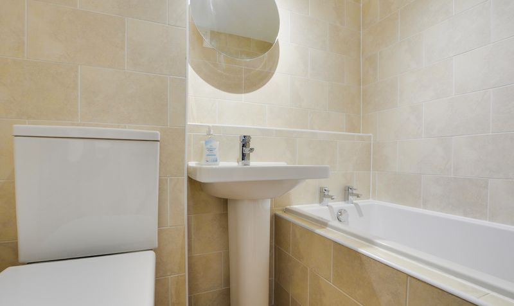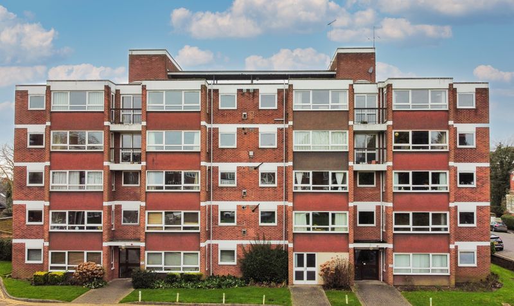Knighton Court, Clarendon Park, Leicester
- Flat / Apartment
- 1
- 2
- 1
- Off street, Garage
- 61
- B
- Council Tax Band
- 1960 - 1970
- Property Built (Approx)
Broadband Availability
Description
Knightsbridge is pleased to present this lovely two-bedroom fourth-floor apartment in the delightful Knighton Court, just off Knighton Park Road. The property is situated in close proximity to local shopping facilities along Queens Road in Clarendon Park, with its array of specialist shops, bars and restaurants. The property is a short distance from Victoria Park and Leicester Train Station. The accommodation provides a communal entrance hall with stair and lift access to the fourth floor, a private entrance hall, a living room, a kitchen, two double bedrooms, and a bathroom. Outside, the property has access to mature and established communal gardens, communal parking and a private garage in a block. It is the agent’s opinion that this property would provide an excellent opportunity for a first-time buyer or would alternatively suit a single person or couple looking to downsize. To discover more about this home, contact the Clarendon Park sales team.
Private Entrance Hallway
With a door to the front and a built-in cupboard.
Living Room (18′ 5″ x 11′ 5″ (5.61m x 3.48m))
With double-glazed windows to the front and side elevations, TV point and radiator.
Kitchen (8′ 7″ x 8′ 4″ (2.62m x 2.54m))
With a double-glazed window to the front elevation, a stainless steel sink and drainer unit with a range of wall and base units with work surfaces over, a four-ring electric hob, a double oven, plumbing for an appliance, space for a fridge, and space for a freezer.
Bedroom One (9′ 5″ x 9′ 5″ (2.87m x 2.87m))
(measurements are to the wardrobe) With a double-glazed window to the rear elevation, built-in wardrobes, and a radiator.
Bedroom Two (11′ 5″ x 10′ 10″ (3.48m x 3.30m))
With a double-glazed window to the rear elevation and a radiator.
Bathroom (6′ 4″ x 5′ 5″ (1.93m x 1.65m))
With a bath with shower over, shower screen, WC, wash hand basin, tiled walls and a heated chrome towel rail.
Property Documents
Local Area Information
360° Virtual Tour
Energy Rating
- Energy Performance Rating: D
- :
- EPC Current Rating: 57.0
- EPC Potential Rating: 70.0
- A
- B
- C
-
| Energy Rating DD
- E
- F
- G
- H

