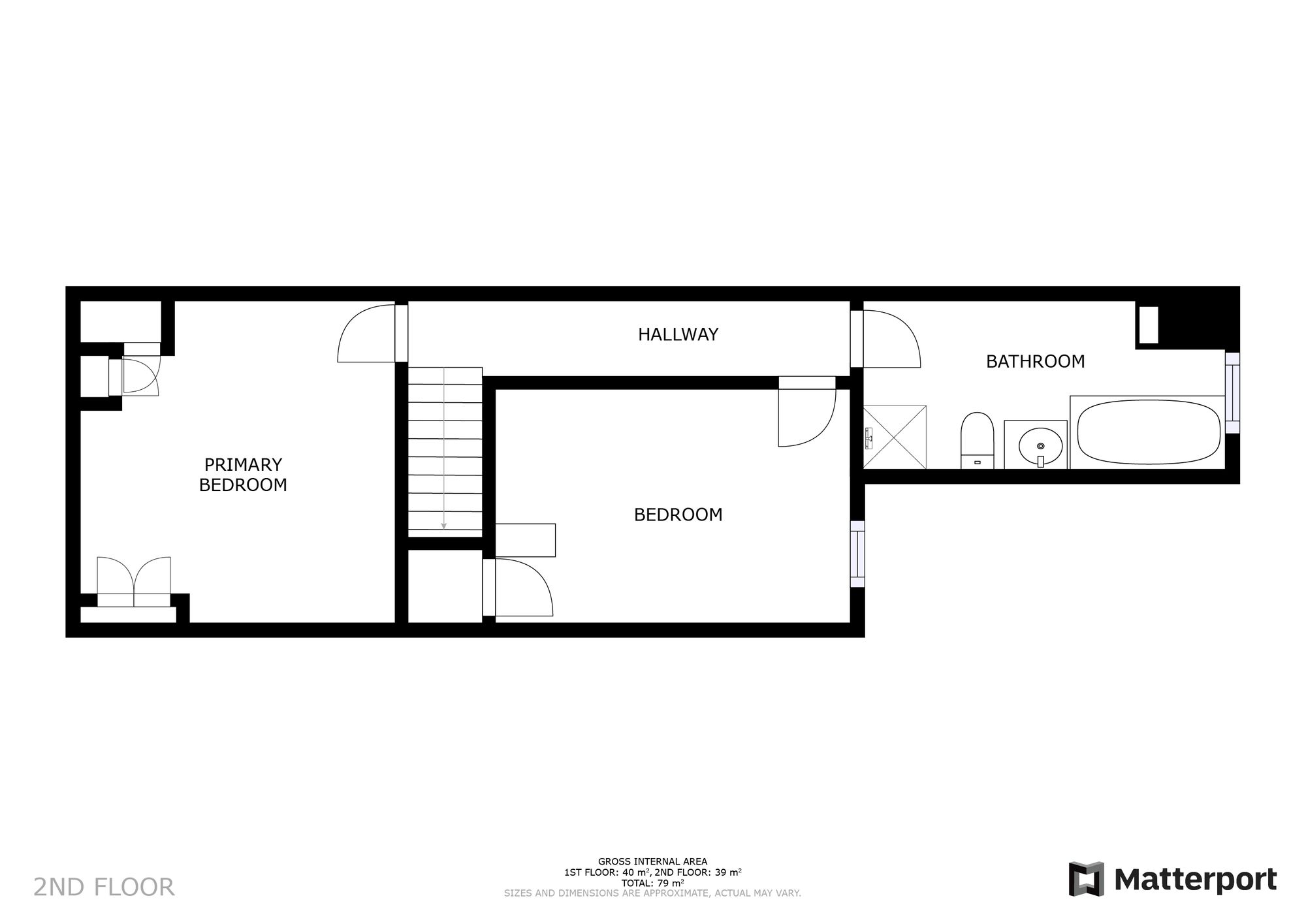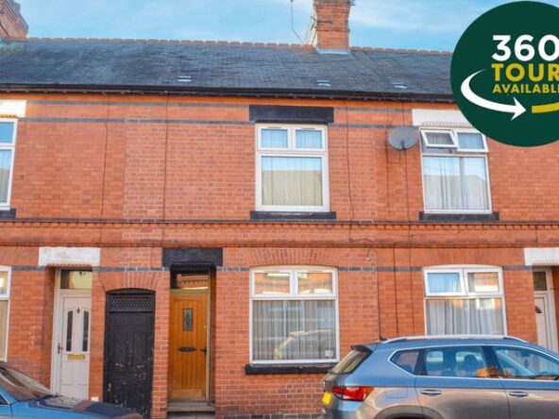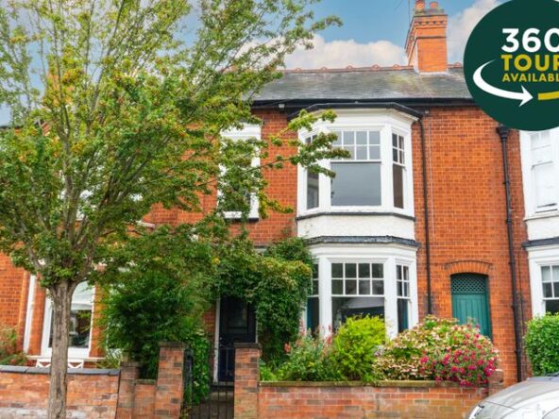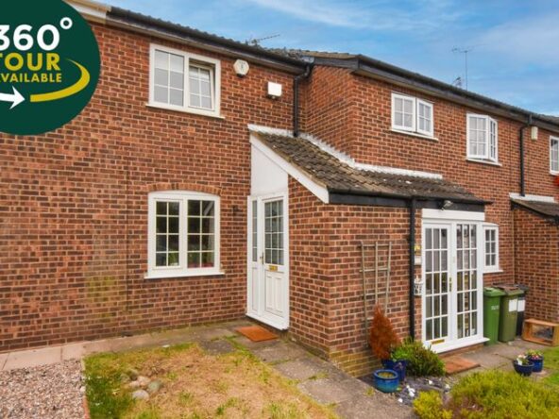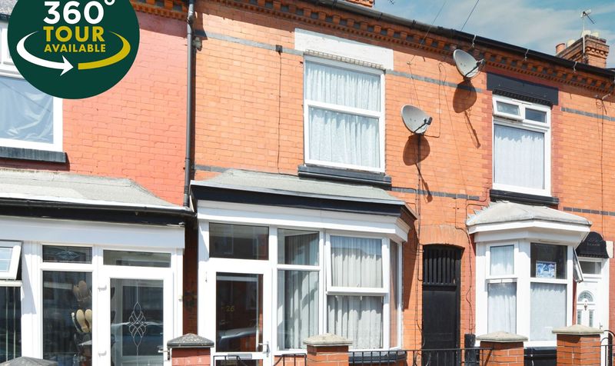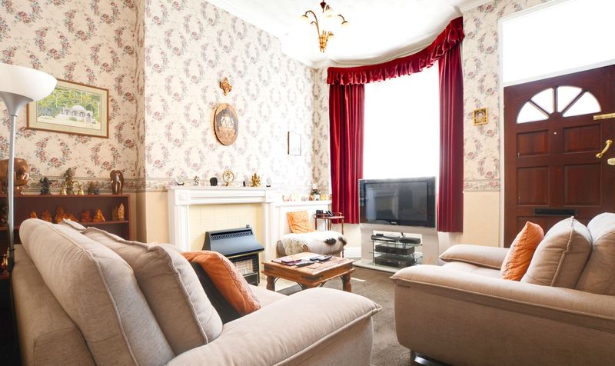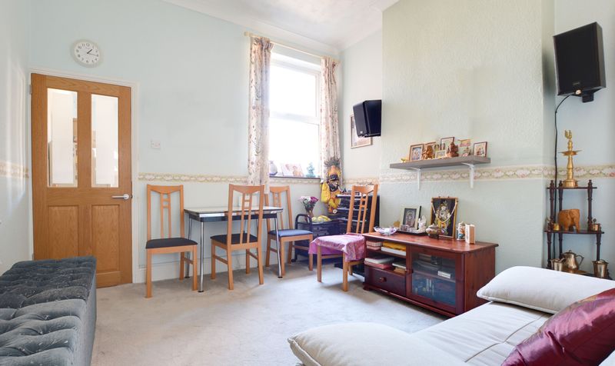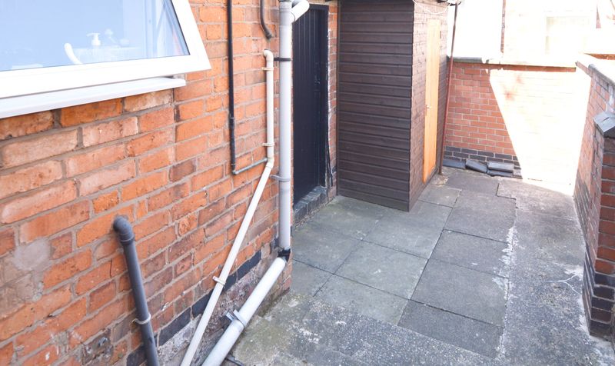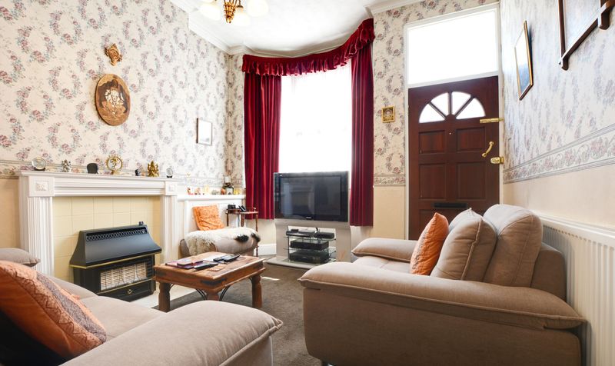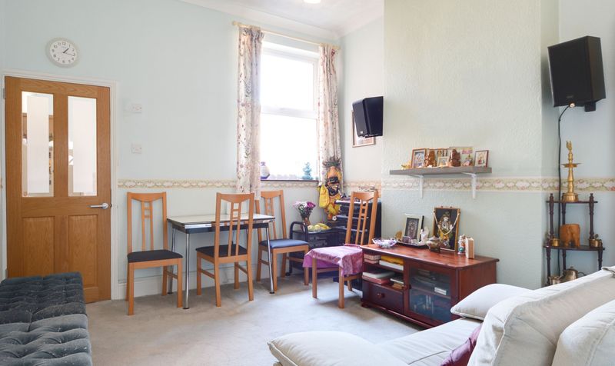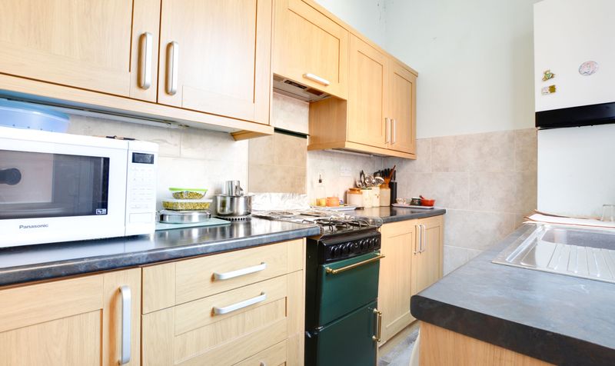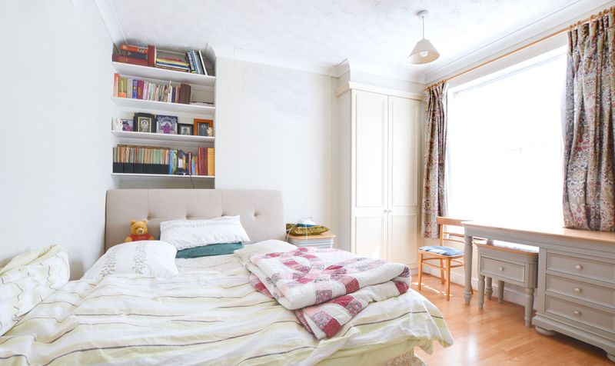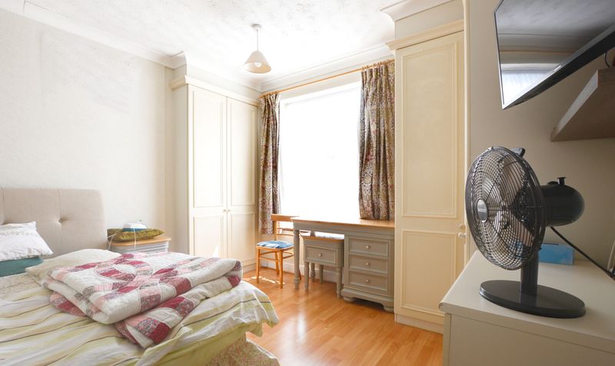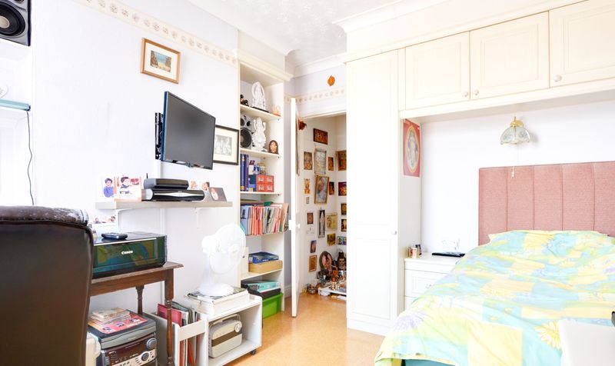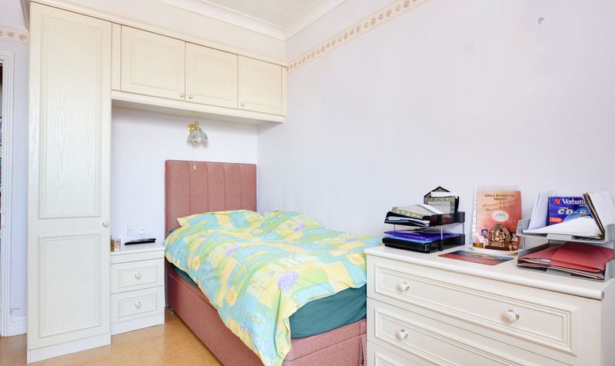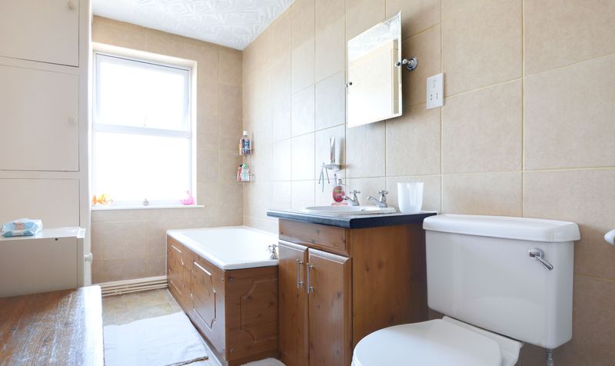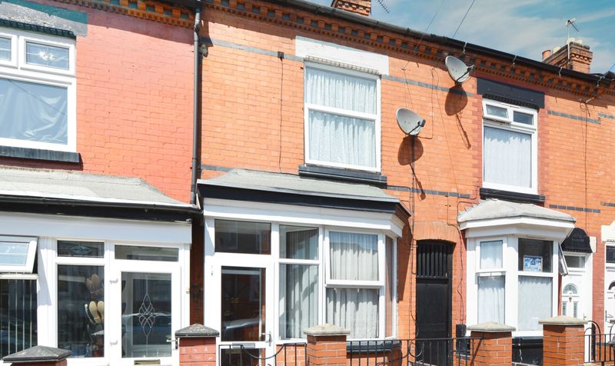Morley Road, Spinney Hills, Leicester
- Terraced House
- 2
- 2
- 1
- 75
- A
- Council Tax Band
- Victorian (1830 - 1901)
- Property Built (Approx)
Broadband Availability
Description
Located in the desirable district of Spinney Hills is this beautifully maintained mid-terrace property situated close to popular places of worship, local schooling, shopping facilities and good transport links. This period property offers excellent accommodation throughout, including two reception rooms, a fitted kitchen, two bedrooms, a bathroom and a rear courtyard garden. To discover more, contact the Clarendon Park office on 0116 274 5544.
Porch
Which is brick built and has a double-glazed door and window to the front elevation, carpeted floor.
Reception Room One (13′ 4″ x 10′ 10″ (4.06m x 3.30m))
With a bay window to the front elevation, door to the front elevation, chimney breast with gas fire and surround, coving to the ceiling, TV point and a radiator.
Reception Room Two (12′ 6″ x 10′ 10″ (3.81m x 3.30m))
With a window to the rear elevation, chimney breast, under stairs storage cupboard, coving to the ceiling and a radiator.
Kitchen (13′ 5″ x 6′ 0″ (4.09m x 1.83m))
With a window to the side elevation, a door to the side elevation, a range of wall and base units with work surfaces over, sink and drainer unit, tiled splashback, space for a free-standing oven and hob, extraction hood over, space for a large fridge-freezer, wall mounted boiler and plumbing for a washing machine.
First Floor Landing
With a loft inspection hatch and a radiator.
Bedroom One (11′ 5″ x 11′ 5″ (3.48m x 3.48m))
With a window to the front elevation, wood effect laminated flooring, a built-in wardrobe, a TV point, coving to the ceiling and a radiator.
Bedroom Two (12′ 5″ x 9′ 6″ (3.78m x 2.90m))
With a window to the rear elevation, built-in wardrobes, a built-in cupboard, a TV point, coving to the ceiling and a radiator.
Bathroom (13′ 4″ x 6′ 0″ (4.06m x 1.83m))
With a window to the rear elevation, bath, low-level WC, shower cubicle with shower head over, low-level WC, wash hand basin/vanity unit, tiled walls, built-in cupboard and a radiator.
Property Documents
Local Area Information
360° Virtual Tour
Video
Schedule a Tour
Energy Rating
- Energy Performance Rating: D
- :
- EPC Current Rating: 63.0
- EPC Potential Rating: 86.0
- A
- B
- C
-
| Energy Rating DD
- E
- F
- G
- H

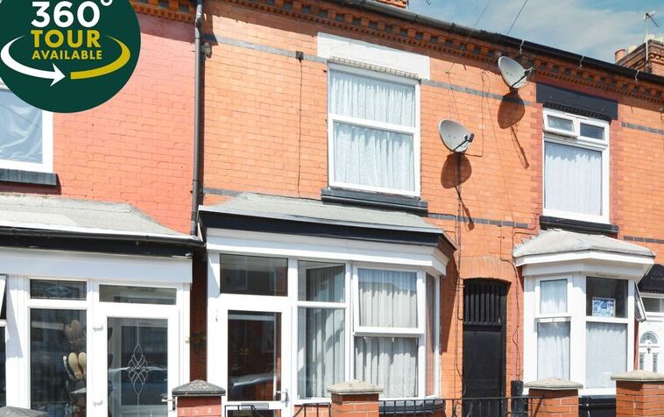
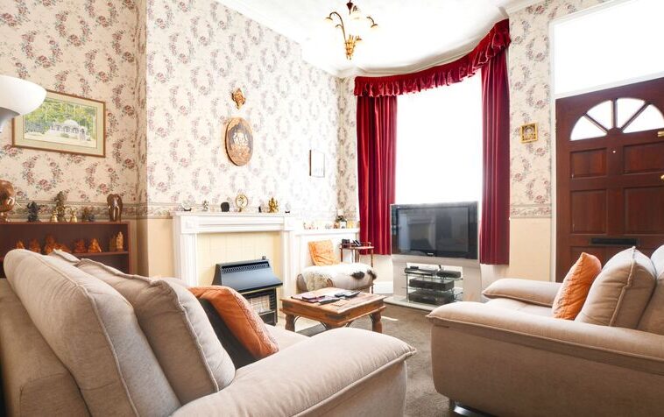
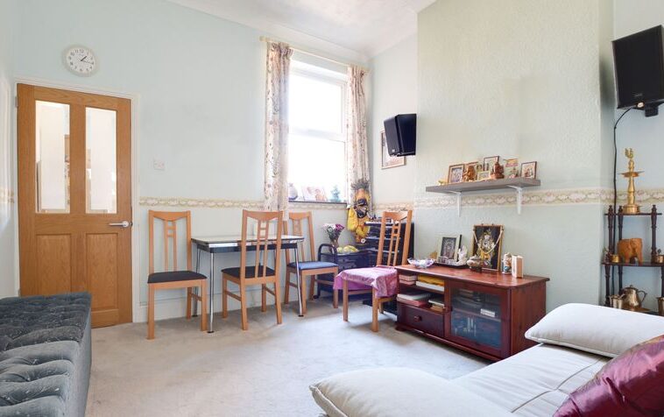
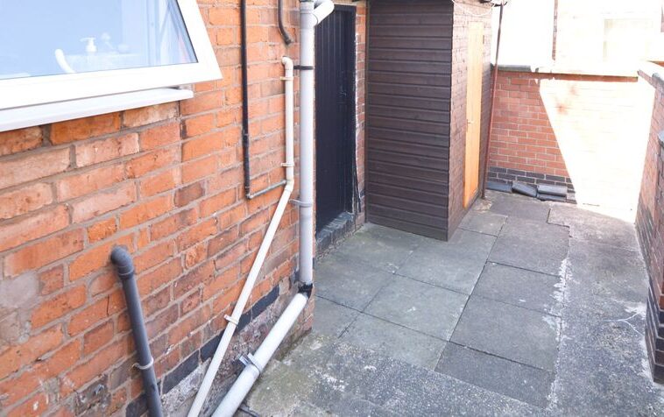
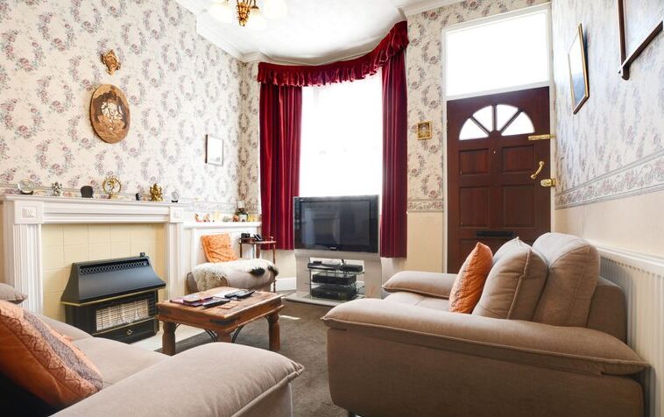
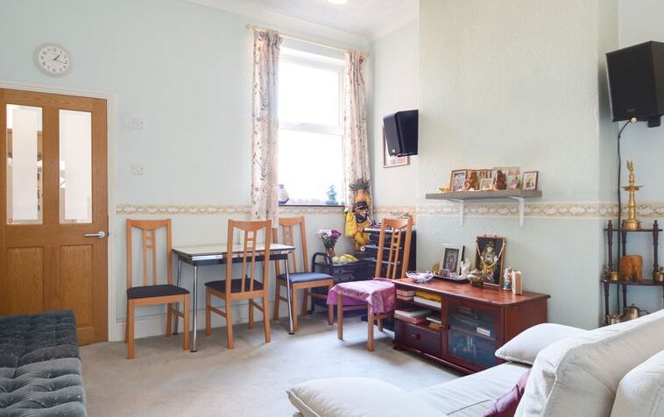
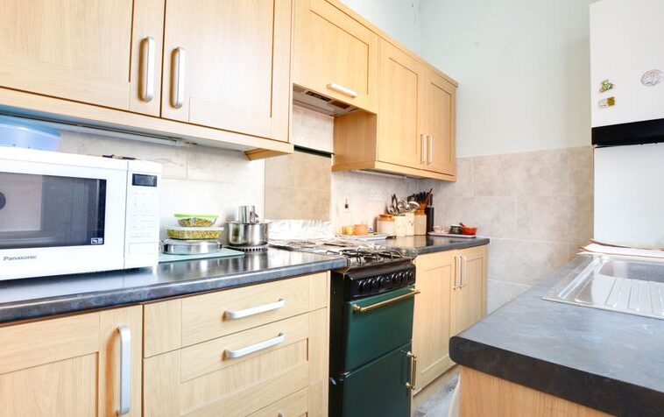
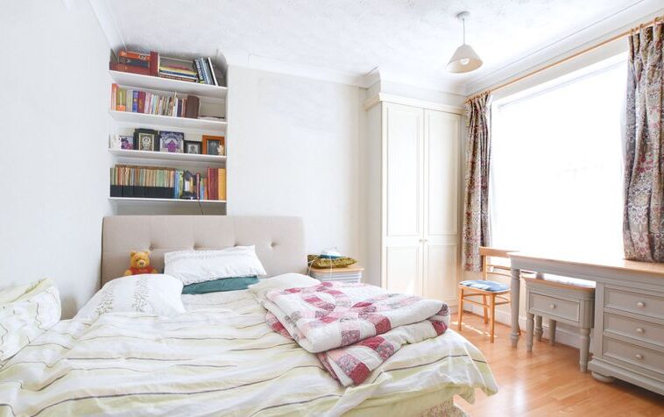
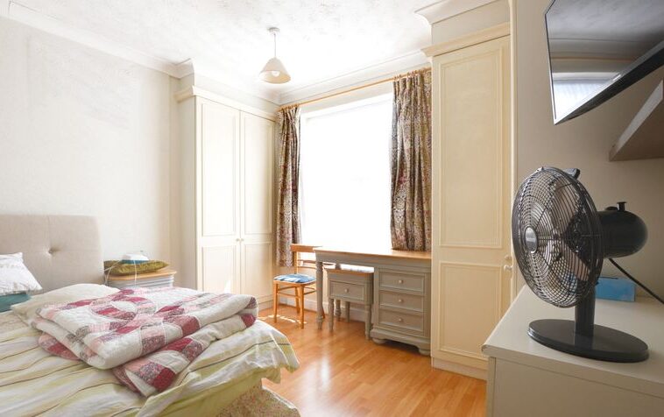
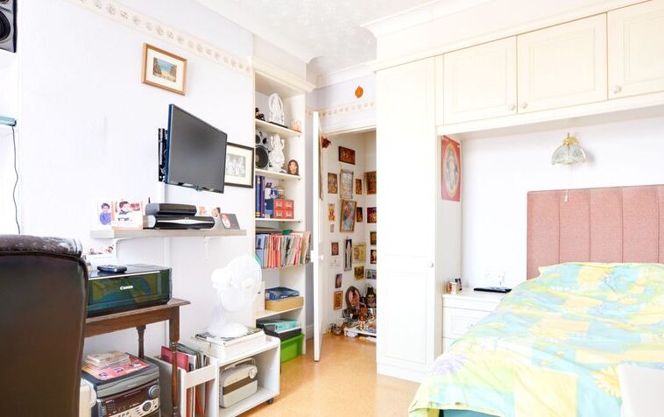
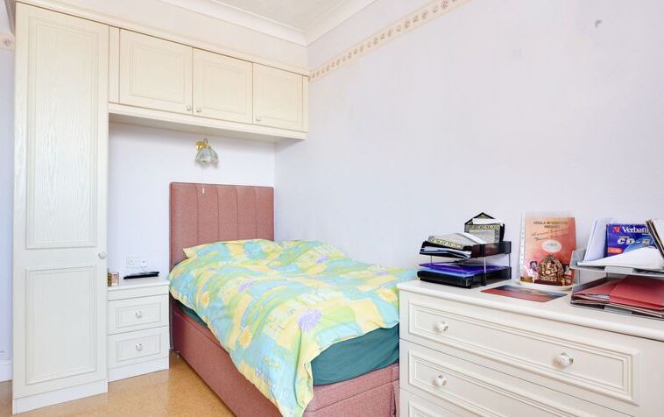
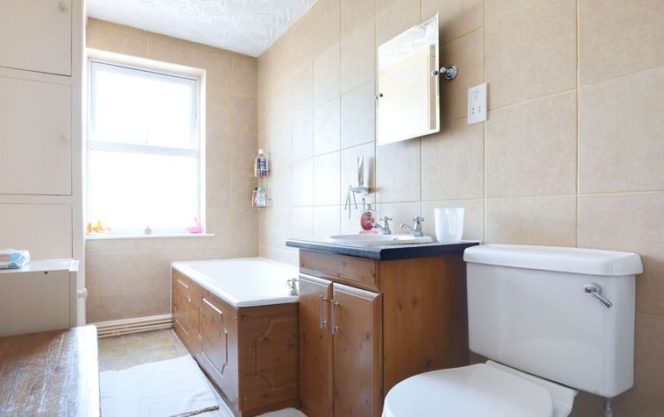
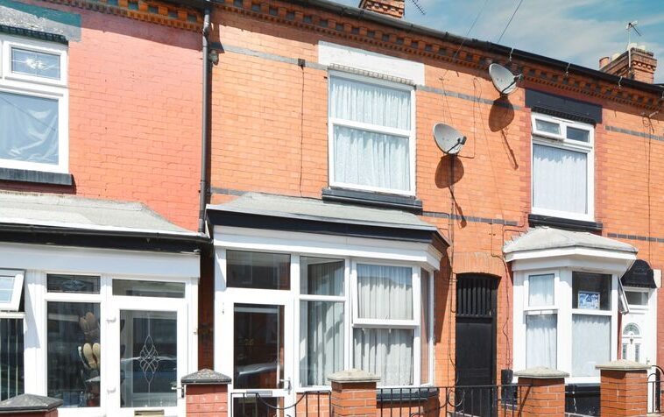
.jpg)
