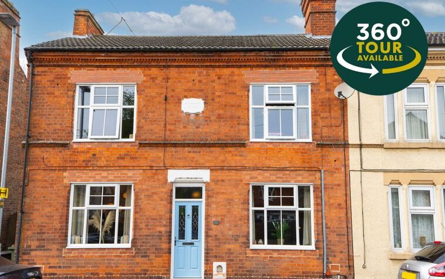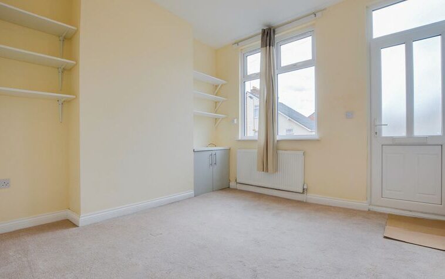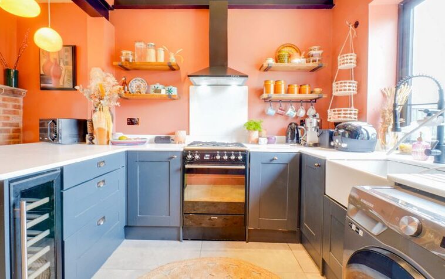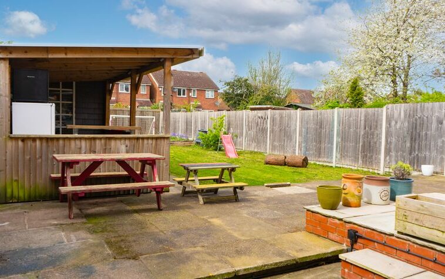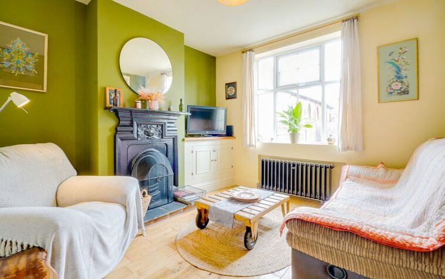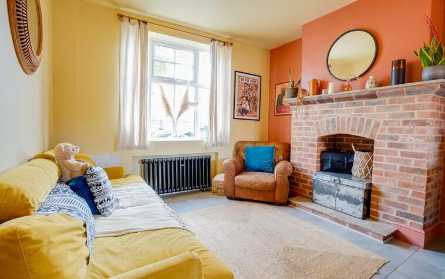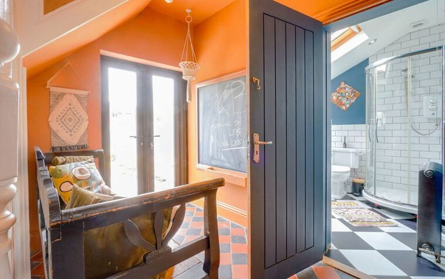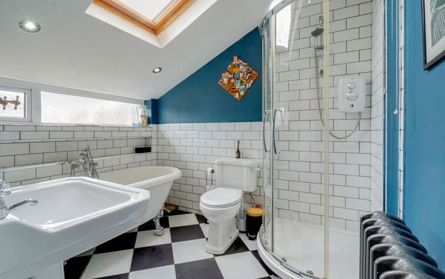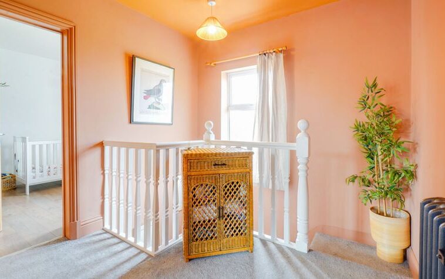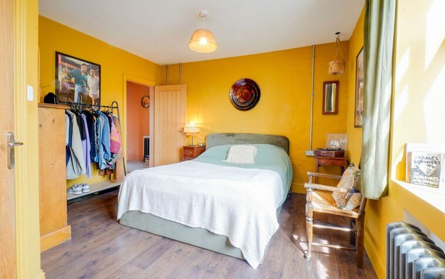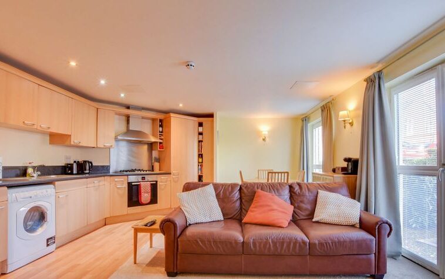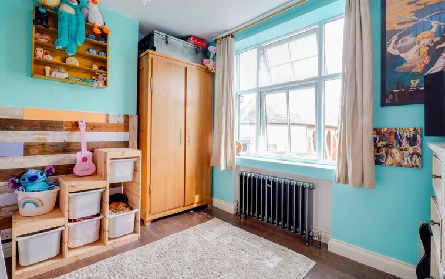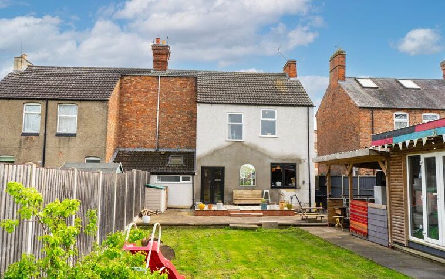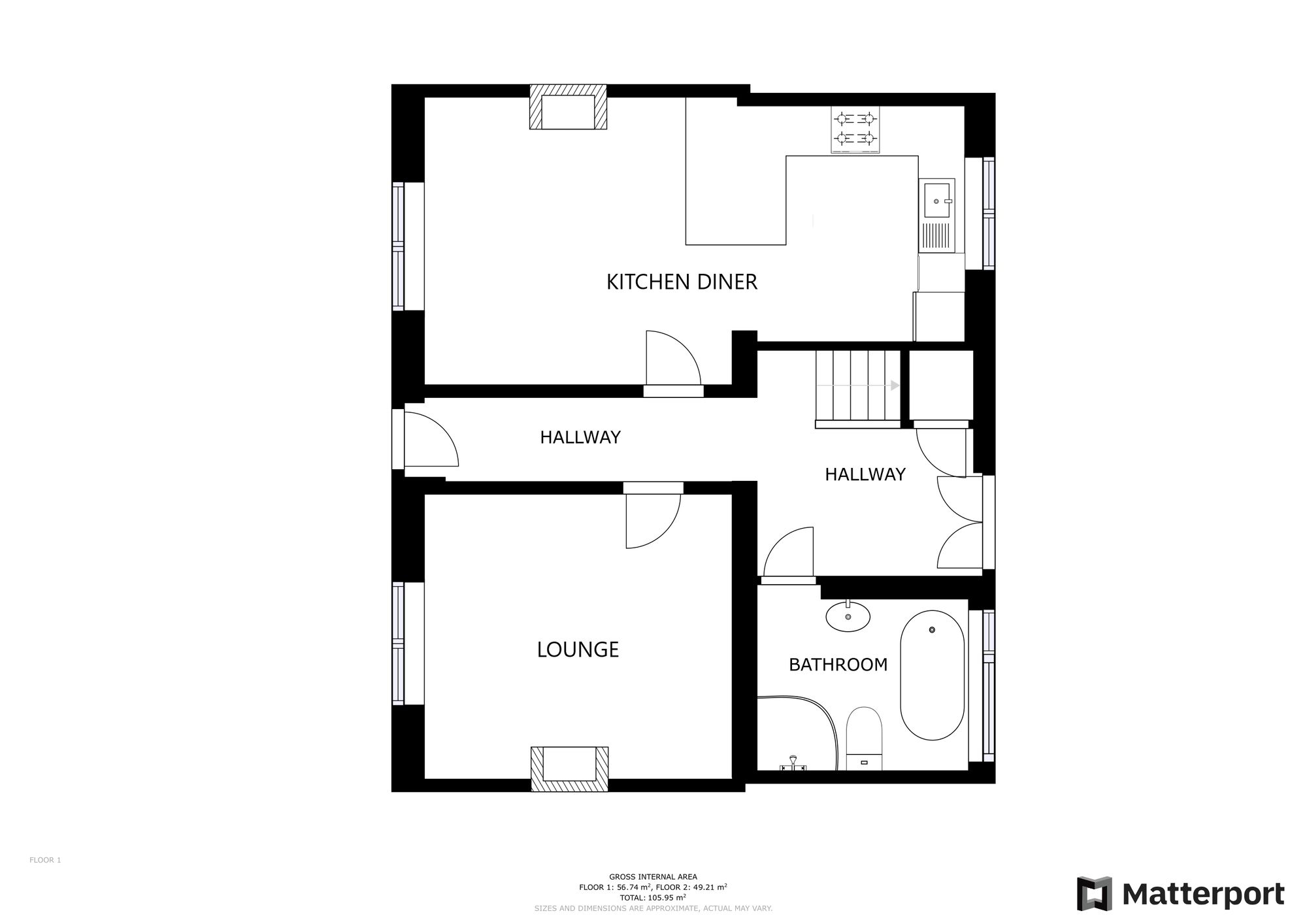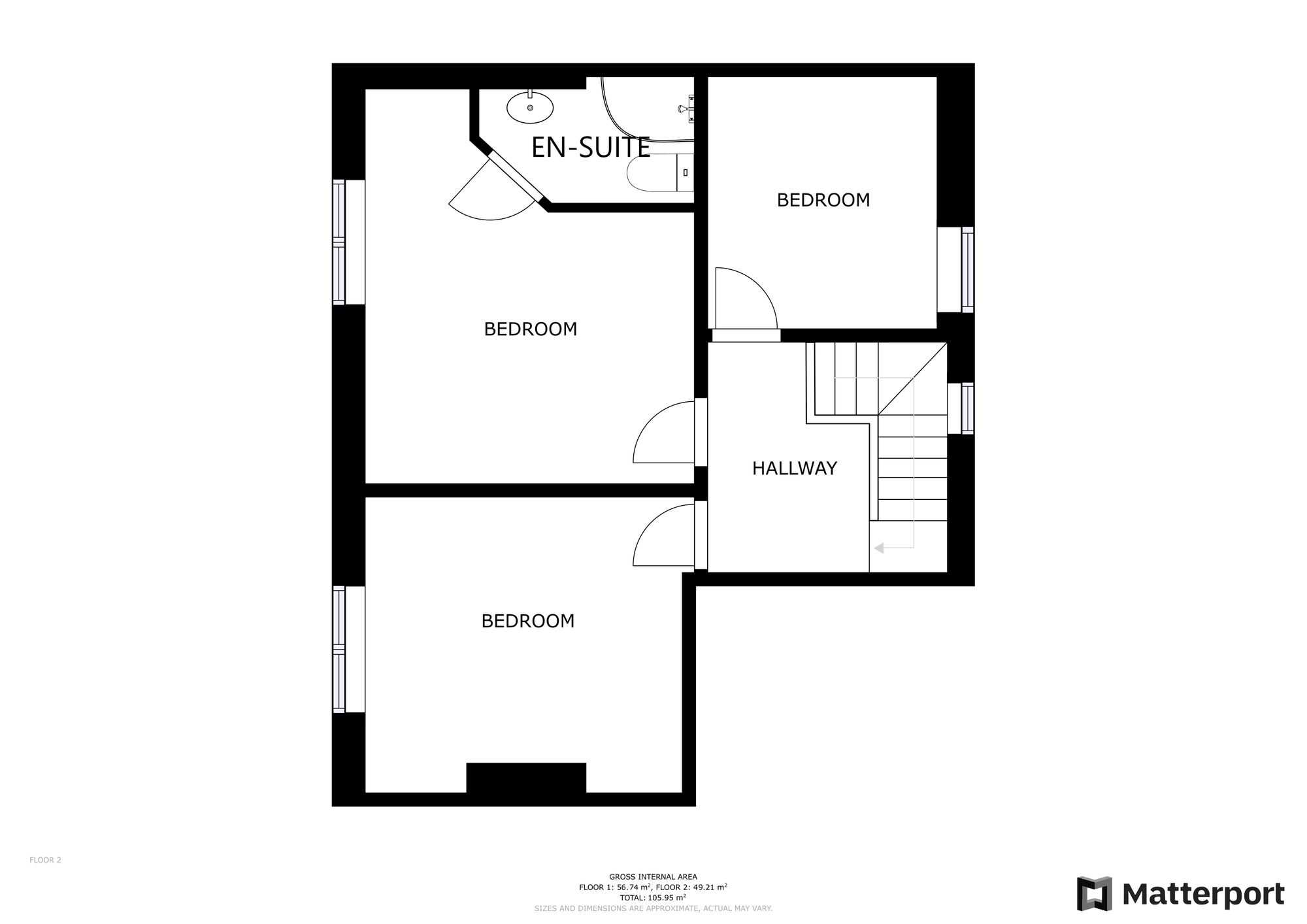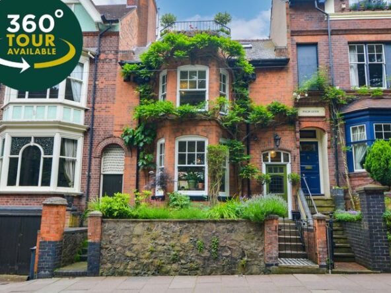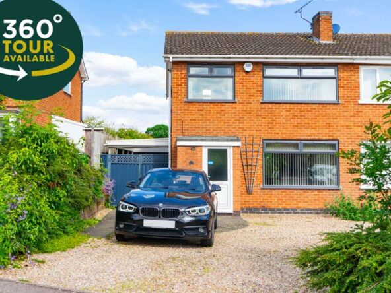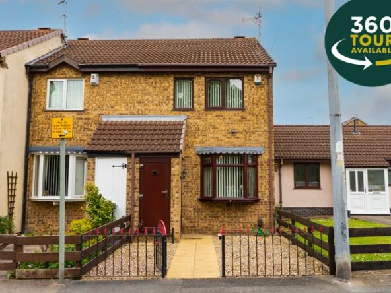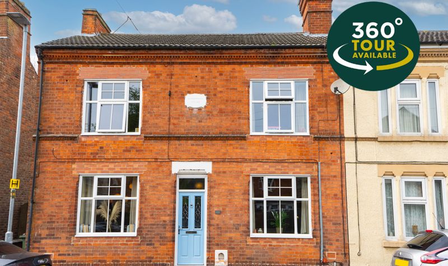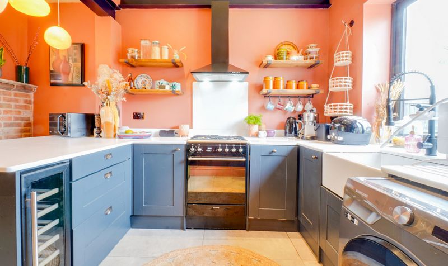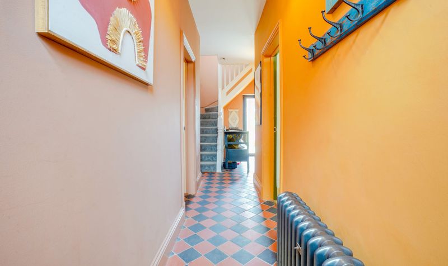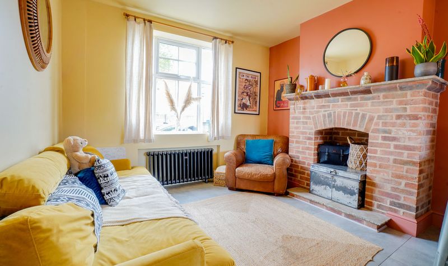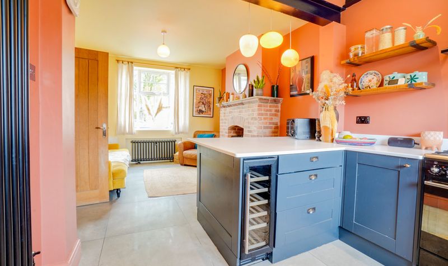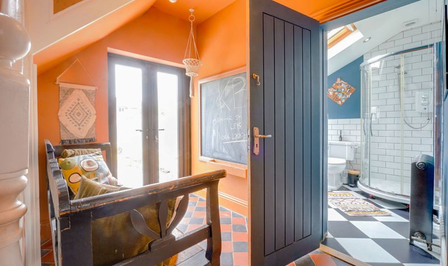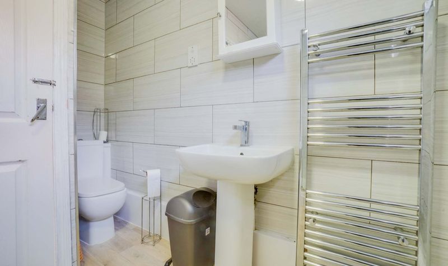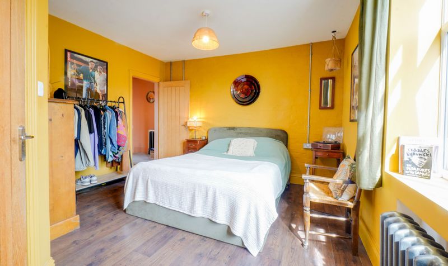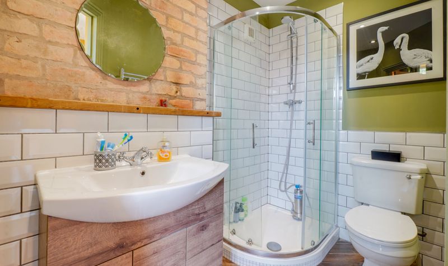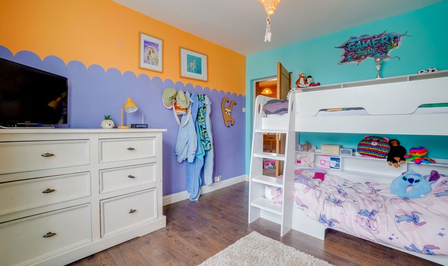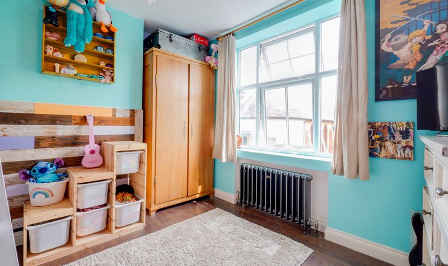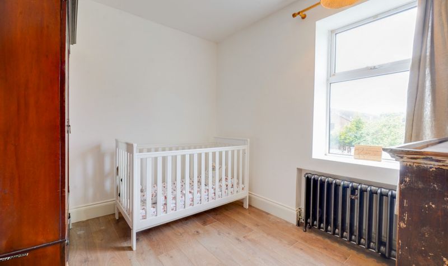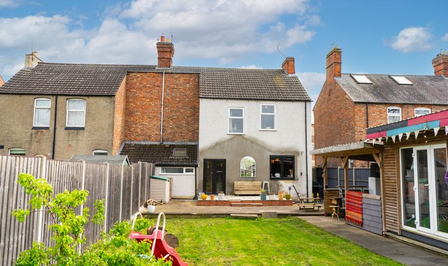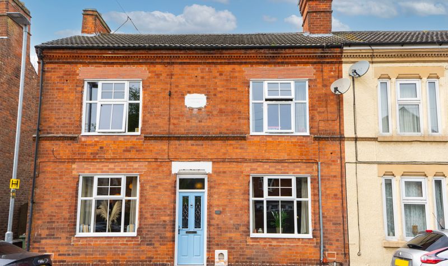Orange Street, Wigston, Leicester
- Terraced House
- 1
- 3
- 2
- 102
- B
- Council Tax Band
- 1940 - 1960
- Property Built (Approx)
Broadband Availability
Description
A three bedroom townhouse situated in Wigston. Upon entry, you will be greeted by an entrance hall leading to a modern style kitchen diner complete with integrated appliances, lounge and ground floor bathroom. Following to the first floor you have three double bedrooms including principal en-suite. To the rear is a private tiered rear garden providing an ideal area to relax and socialise with friends or family. Ideal first time purchase.
Entrance Hall
With French doors to the rear elevation, stairs to first floor, tiled floor, radiator.
Kitchen Diner (21′ 11″ x 11′ 5″ (6.68m x 3.48m))
With windows to the front and rear elevations, brick fire surround, wall and base units with work surfaces over, Belfast sink and drainer, integrated Smeg cooker, integrated washing machine, integrated fridge freezer, integrated dishwasher, integrated wine chiller, breakfast bar, two radiators.
Lounge (12′ 1″ x 11′ 2″ (3.68m x 3.40m))
With window to the front elevation, open fireplace, meter cupboard, radiator.
Ground Floor Bathroom (8′ 4″ x 7′ 0″ (2.54m x 2.13m))
With roof window, window to the rear elevation, bath, shower cubicle, low-level WC, wash hand basin, part tiled walls, tiled floor, radiator.
First Floor Landing
With window to the rear elevation, loft access, radiator.
Bedroom One (15′ 4″ x 12′ 0″ (4.67m x 3.66m))
With window to the front elevation, radiator.
En-Suite (7′ 4″ x 4′ 11″ (2.24m x 1.50m))
With low-level WC, wash hand basin, shower cubicle, part tiled walls, wood effect floor, towel rail.
Bedroom Two (11′ 6″ x 11′ 3″ (3.51m x 3.43m))
With window to the front elevation, radiator.
Bedroom Three (9′ 3″ x 8′ 4″ (2.82m x 2.54m))
With window to the rear elevation, radiator.
Property Documents
Local Area Information
360° Virtual Tour
Video
Energy Rating
- Energy Performance Rating: D
- :
- EPC Current Rating: 65.0
- EPC Potential Rating: 82.0
- A
- B
- C
-
| Energy Rating DD
- E
- F
- G
- H

