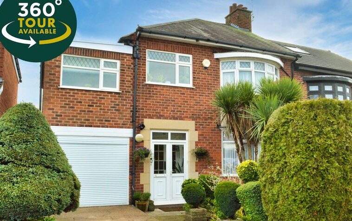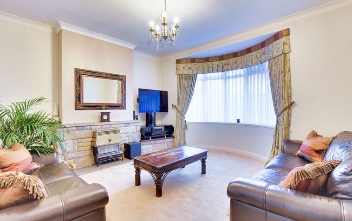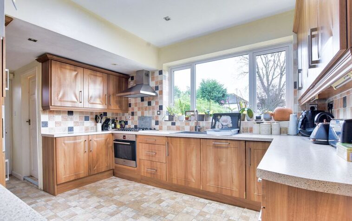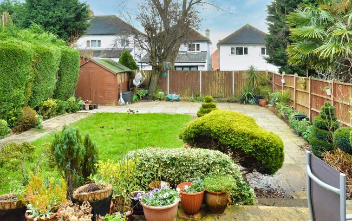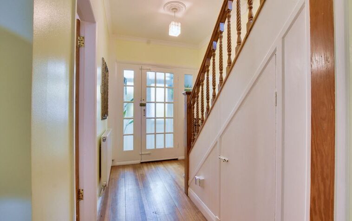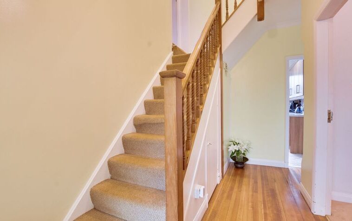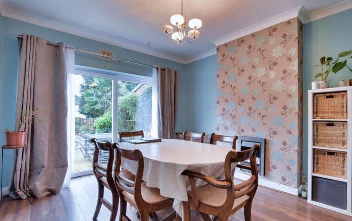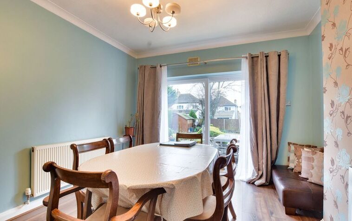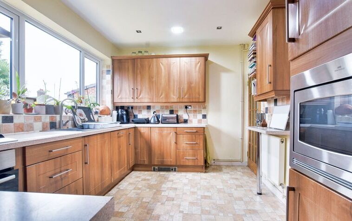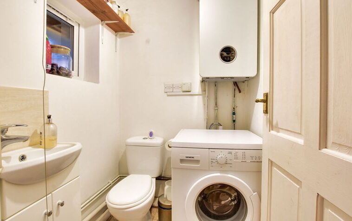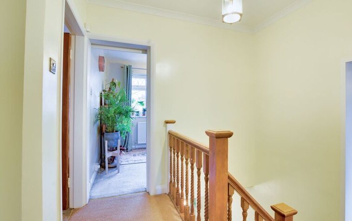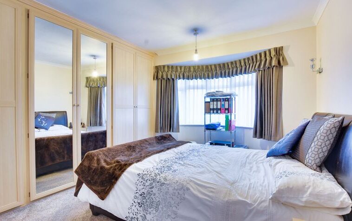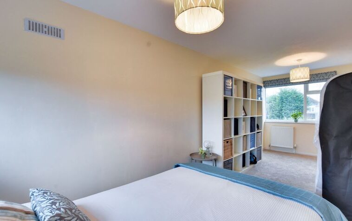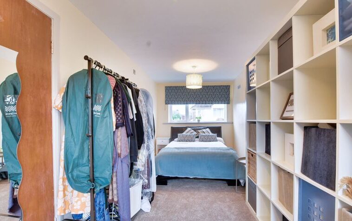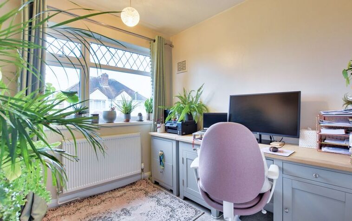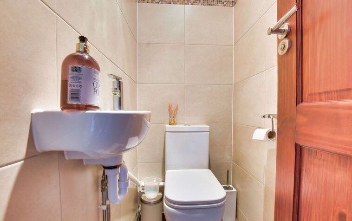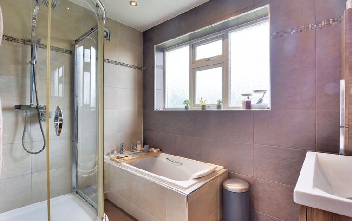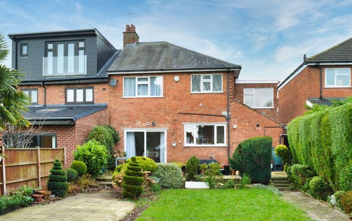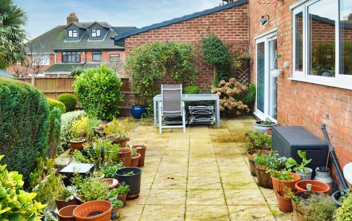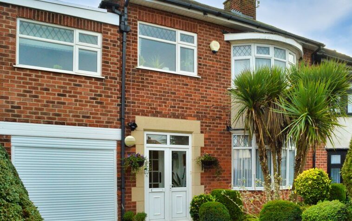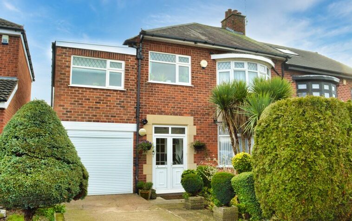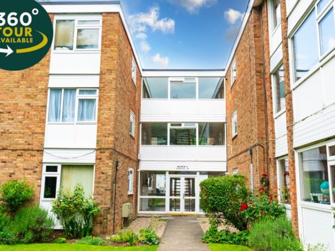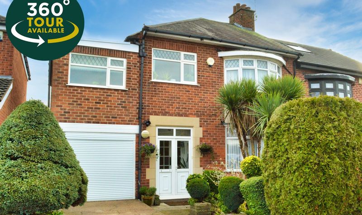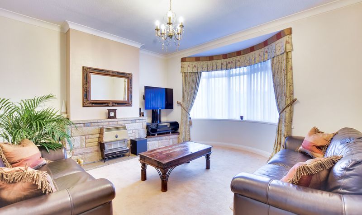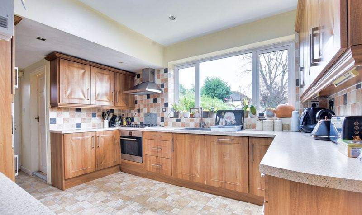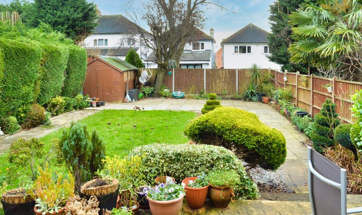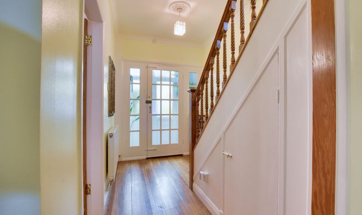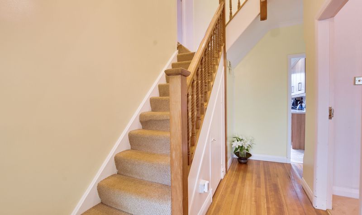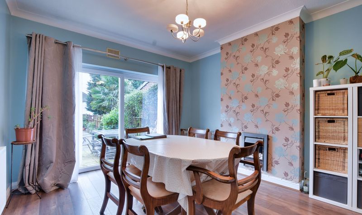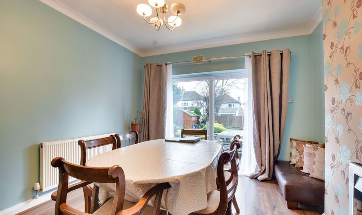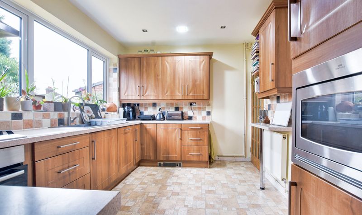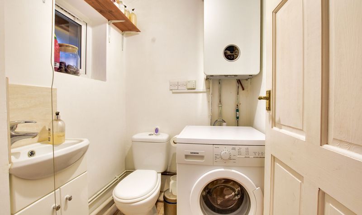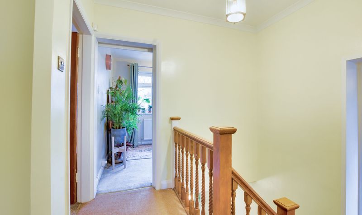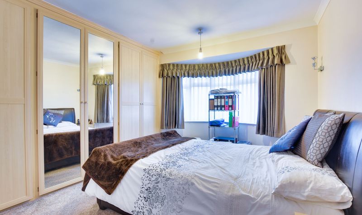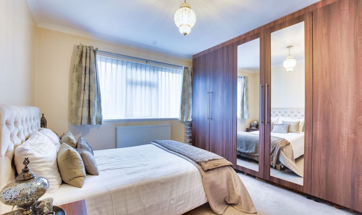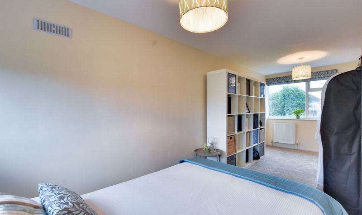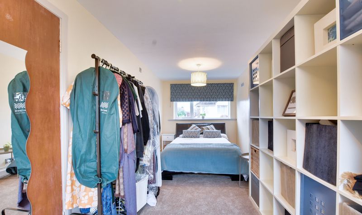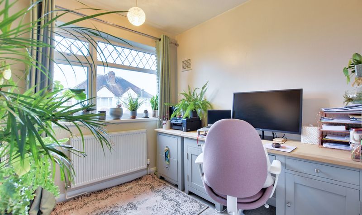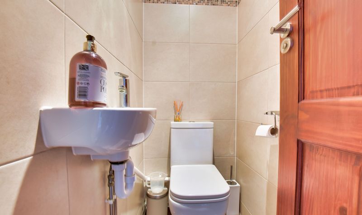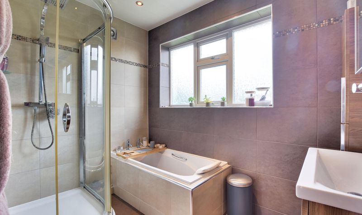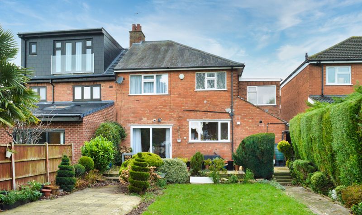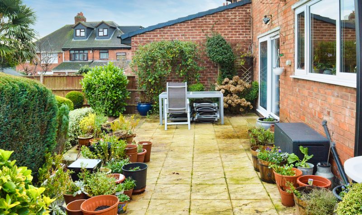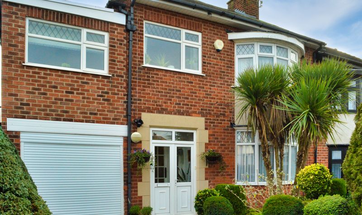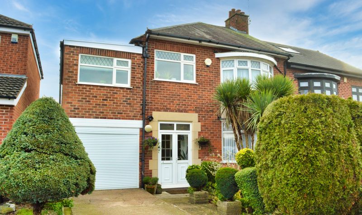Romway Avenue, Evington, Leicester
- Semi-Detached House
- 2
- 4
- 1
- Garage, Driveway
- 118
- C
- Council Tax Band
- 1940 - 1960
- Property Built (Approx)
Broadband Availability
Description
Nestled within a desirable cul-de-sac location, this attractive traditional semi-detached property has been extended to provide a stylish and well-proportioned family home with the benefits of an established front and rear garden. The property has a generous-sized fitted kitchen and a modern bathroom with a separate WC, as well as four bedrooms and two reception rooms. The property also benefits from off-road parking and a garage, currently used as storage, providing further scope for alterations, subject to relevant planning permissions/building regulations.
Entrance Porch
With internal door to:
Entrance Hall
With stairs to the first-floor landing, an understairs storage cupboard, an alarm panel, wooden flooring and a radiator.
Reception Room One (14′ 1″ x 14′ 0″ (4.29m x 4.27m))
With a double-glazed bay window to the front elevation, TV point, gas fire with brick surround and a radiator.
Reception Room Two (13′ 0″ x 11′ 5″ (3.96m x 3.48m))
With patio doors to the rear garden, gas fire, laminate flooring and a radiator.
Kitchen (12′ 8″ x 9′ 5″ (3.86m x 2.87m))
With a double-glazed window to the rear elevation, stainless steel sink and drainer unit with a range of wall and base units with work surfaces over, under unit lighting, built-in oven and five ring gas hob, extractor hood, microwave, pantry, dishwasher, double glazed door to the side elevation and a radiator.
Utility/Ground Floor WC (5′ 0″ x 4′ 4″ (1.52m x 1.32m))
With double-glazed window to the side elevation, WC, wall-mounted boiler, wash hand basin, and plumbing for an appliance.
First Floor Landing
Bedroom One (13′ 0″ x 11′ 5″ (3.96m x 3.48m))
With a double-glazed window to the rear elevation, fitted wardrobes and a radiator.
Bedroom Two (14′ 6″ x 12′ 2″ (4.42m x 3.71m))
With a double-glazed window to the front elevation, fitted wardrobes and a radiator.
Bedroom Three (20′ 1″ x 7′ 7″ (6.12m x 2.31m))
With double-glazed windows to the front and rear elevations and a radiator.
Bedroom Four (8′ 2″ x 8′ 1″ (2.49m x 2.46m))
With a double-glazed window to the front elevation and a radiator.
Bathroom (8′ 9″ x 6′ 1″ (2.67m x 1.85m))
With a double-glazed window to the rear elevation, bath, separate shower cubicle with shower over, sink, spotlights, extractor fan, tiled walls, tiled flooring and a heated chrome towel rail.
WC
With WC, tiled walls, tiled flooring and an extractor fan.
Property Documents
Local Area Information
360° Virtual Tour
Video
Energy Rating
- Energy Performance Rating: D
- :
- EPC Current Rating: 67.0
- EPC Potential Rating: 83.0
- A
- B
- C
-
| Energy Rating DD
- E
- F
- G
- H

