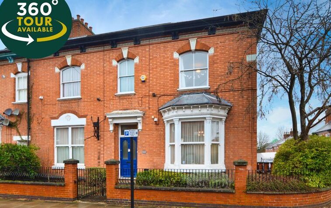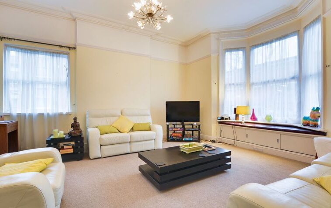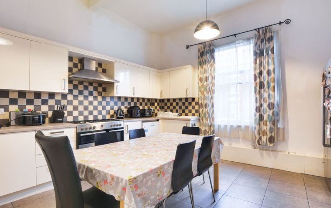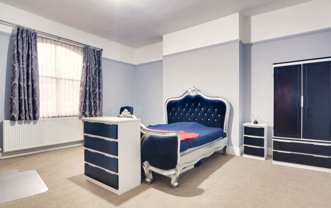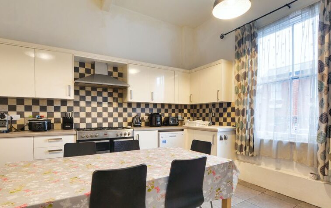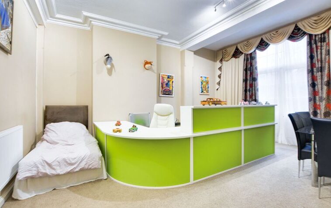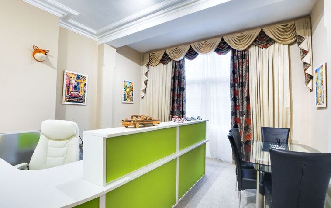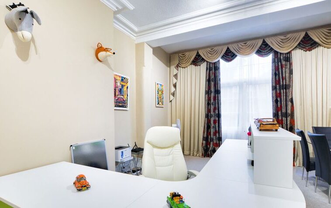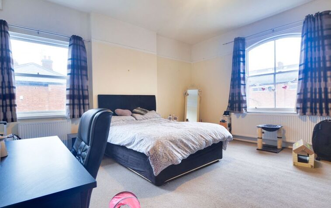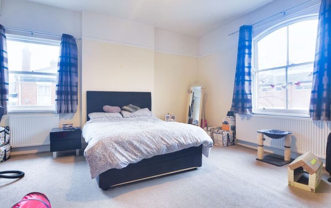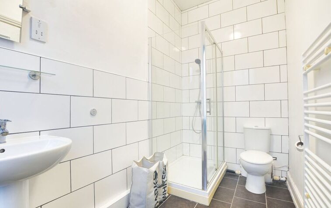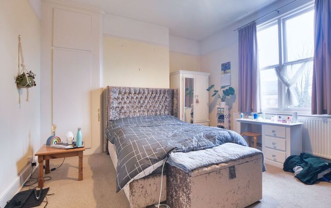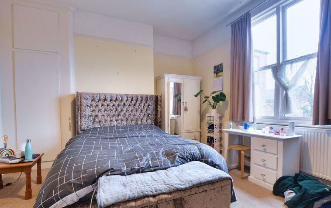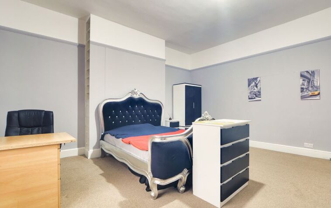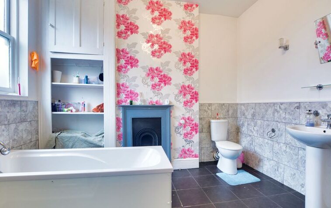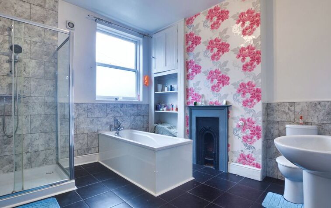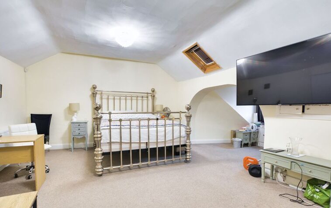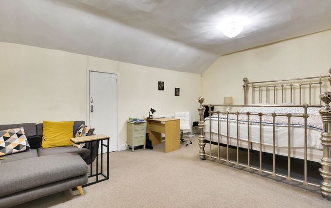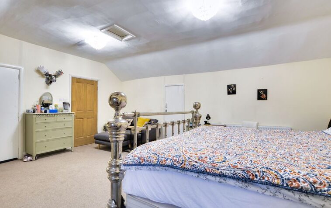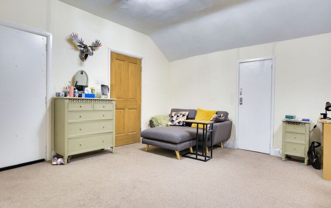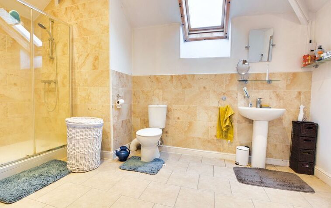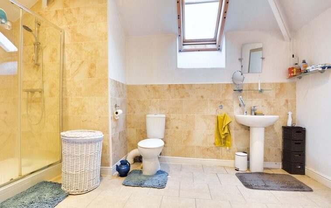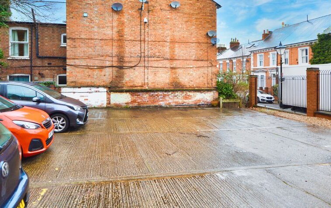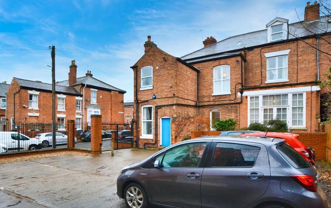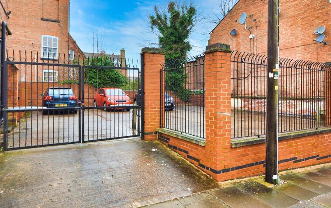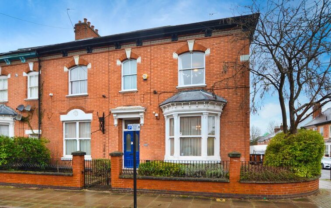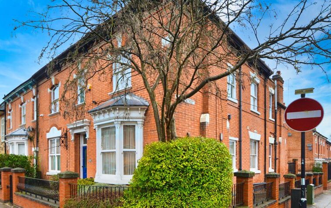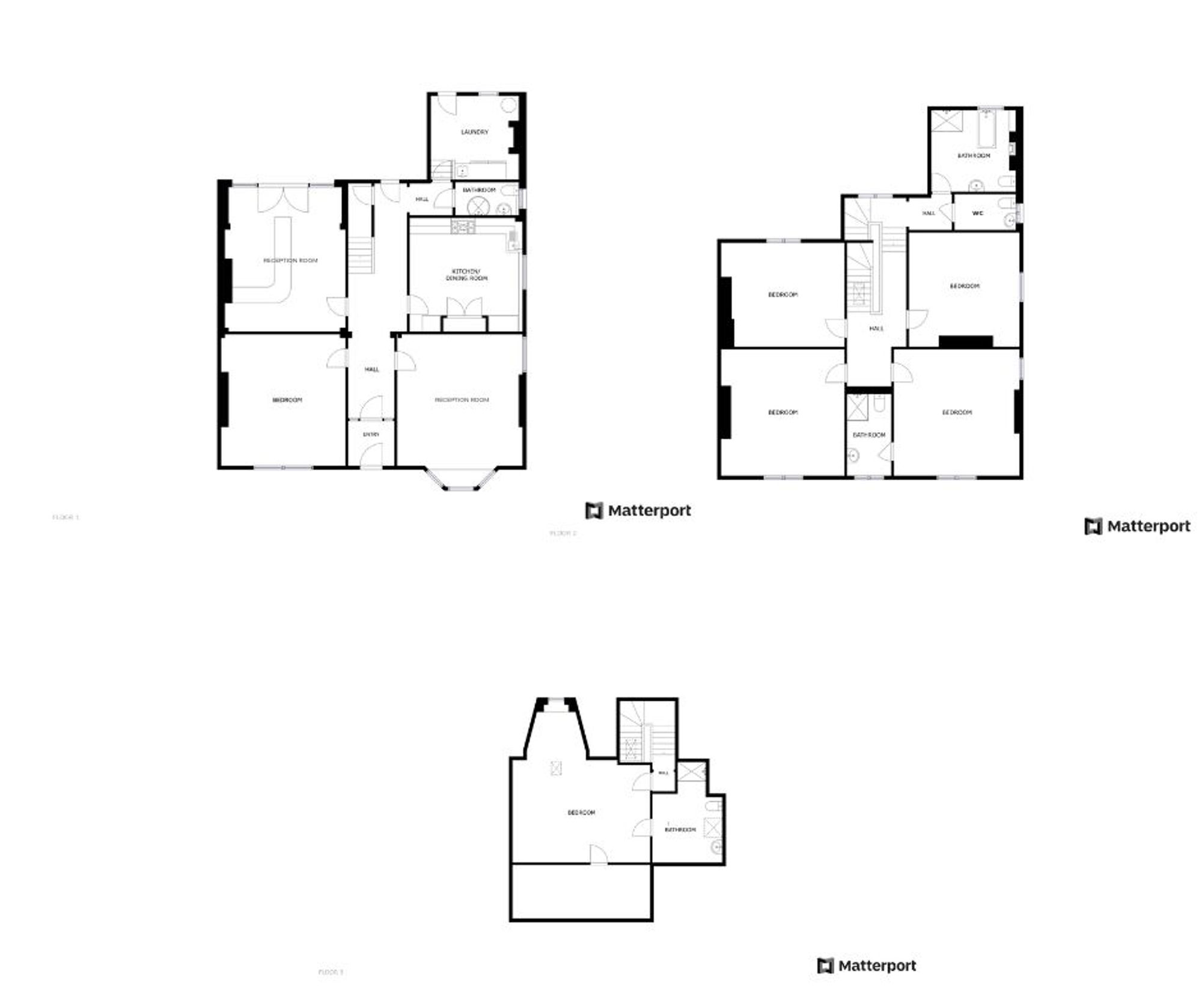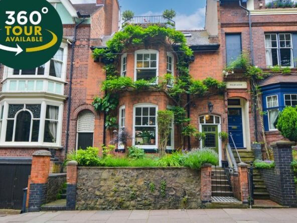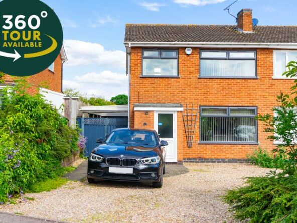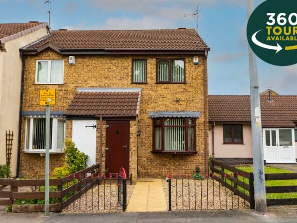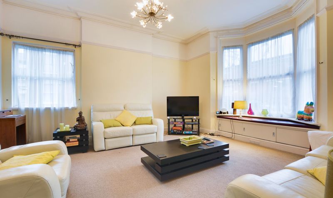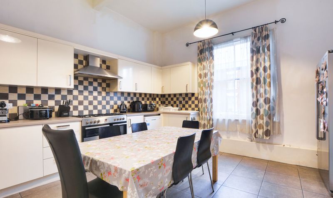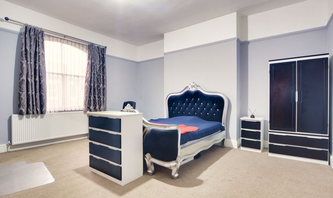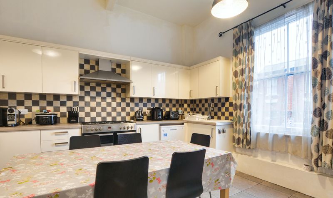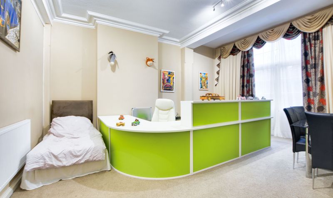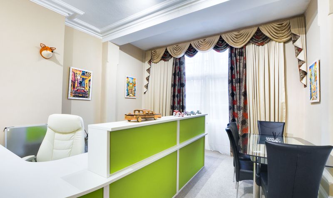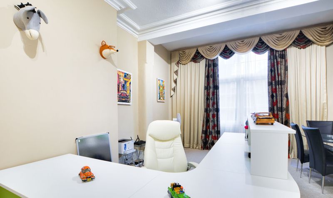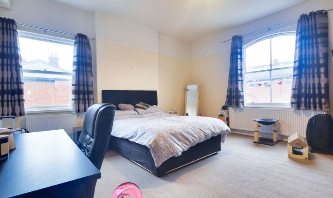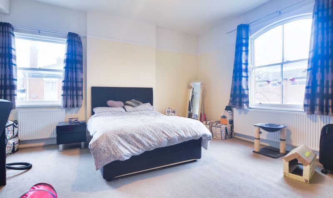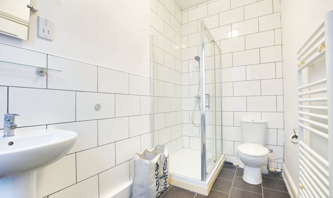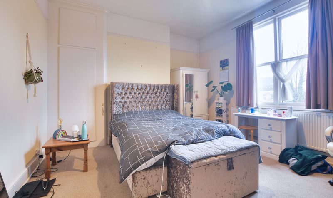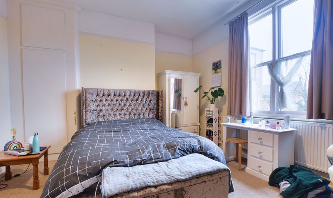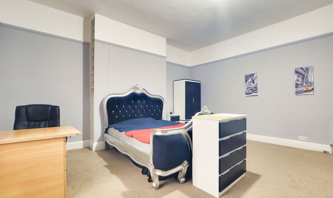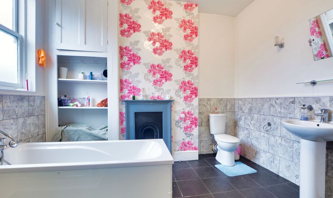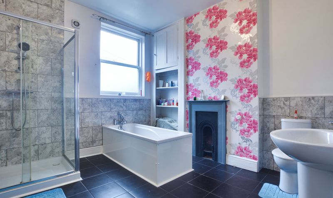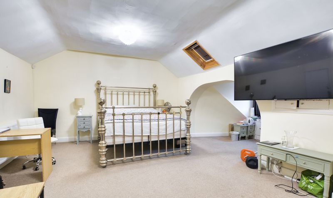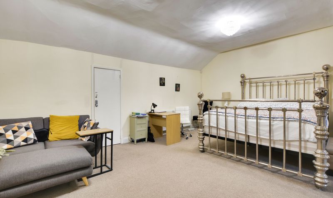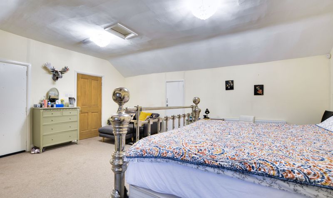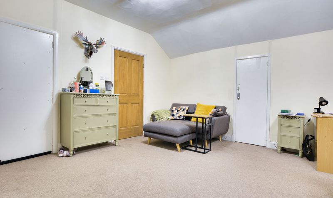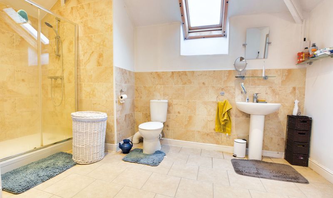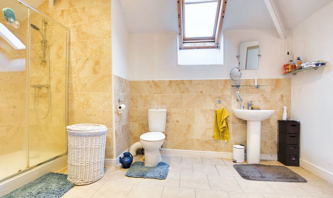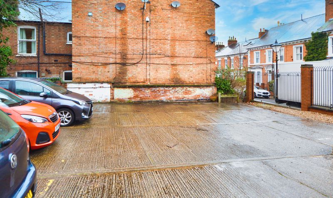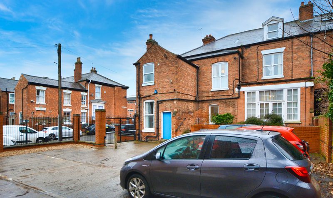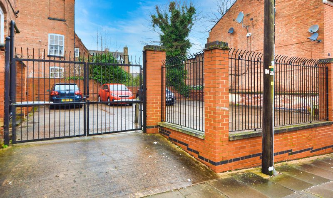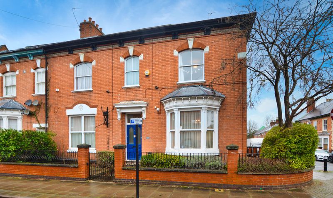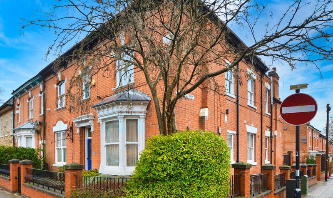Seymour Street, Highfields, Leicester
- Terraced House
- 3
- 5
- 3
- Driveway
- 328
- D
- Council Tax Band
- Victorian (1830 - 1901)
- Property Built (Approx)
Broadband Availability
Description
A great opportunity to purchase an extensive period property located on Seymour Street. The property is situated on a corner plot between Seymour Street and Hobart Street and is located close to a wealth of local amenities. The property boasts off-road parking for up to seven vehicles and has accommodation spread over three floors. Seymour Street is located on the outer rim of Leicester City Centre and will offer great access to Leicester Train Station and Leicester City Centre. The accommodation comprises an entrance vestibule, an impressive entrance hall, three reception rooms, a fitted kitchen diner, a laundry room, a shower room and a WC. On the first floor are four bedrooms – a master with an en-suite, a family bathroom and a WC. On the second floor, there is bedroom five and an en-suite. Outside, the property has a charming curb appeal and a wealth of period features. To discover more about this property, contact our Clarendon Park team.
Entrance Vestibule
Entered via a solid wooden front door, tiled flooring, picture rail and door leading to:
Entrance Hall
With tiled flooring, window to the rear elevation, door to the rear area, coving to the ceiling, stairs to the first-floor landing, and door to the cellar.
Reception Room One (19′ 0″ x 15′ 7″ (5.79m x 4.75m))
With window and door to the rear area, chimney breast, coving to the ceiling and two radiators.
Reception Room Two (16′ 5″ x 16′ 2″ (5.00m x 4.93m))
With a bay window to the front elevation, window to the side elevation, chimney breast, coving to the ceiling, picture rail, TV point and two radiators.
Reception Room Three/Bedroom (16′ 7″ x 15′ 8″ (5.05m x 4.78m))
With a bay window to the front elevation, chimney breast, coving to the ceiling, TV point and a radiator.
Fitted Dining Kitchen (14′ 7″ x 14′ 0″ (4.45m x 4.27m))
With a window to the side elevation, tiled flooring, a range of gloss wall and base units with work surface over, sink and drainer unit, free-standing triple oven and gas hob (via separate negotiation), extraction hood, space for two free-standing fridge freezers and two radiators.
Utility/Laundry Room (11′ 7″ x 11′ 2″ (3.53m x 3.40m))
With a window to the rear elevation, plumbing for appliances, space for a tumble dryer, worktop with sink drainer and mixer tap, tiled flooring and two wall mounted boilers.
Shower Room (7′ 8″ x 4′ 3″ (2.34m x 1.30m))
With a window to the side elevation, tiled flooring, shower cubicle with shower over, WC, wash hand basin, tiled splash back, and a radiator.
First Floor Landing
With dado rail, stairs to the second floor and radiator.
Bedroom One (16′ 6″ x 16′ 0″ (5.03m x 4.88m))
With a windows to the front an rear elevation, Chimney breast, coving to the ceiling, TV point and a radiator.
En-Suite (10′ 10″ x 7′ 4″ (3.30m x 2.24m))
With a window to the side elevation, shower cubicle with shower over, WC, wash hand basin, tiled splash backs, tiled flooring and radiator.
Bedroom Two (16′ 5″ x 15′ 7″ (5.00m x 4.75m))
With a window to the front elevation, chimney breast, picture rail, Tv point and a radiator.
Bedroom Three (13′ 5″ x 13′ 4″ (4.09m x 4.06m))
With a window to the side elevation, chimney breast, Picture Rail, TV point and a radiator.
Bedroom Four (14′ 5″ x 13′ 2″ (4.39m x 4.01m))
With a window to the side elevation, chimney breast, a built-in cupboard, picture rail, TV point and a radiator.
Bathroom (11′ 0″ x 10′ 3″ (3.35m x 3.12m))
With a window to the rear elevation, tiled flooring, shower cubicle with shower over, bath, WC, wash hand basin, tiled splash backs, chimney breast with feature fire surround, shelving/storage and a radiator.
WC
With a window to the side elevation, tiled flooring, WC, wash hand basin, tiled splashbacks and a radiator.
Second Floor Landing
With access to bedroom five.
Bedroom Five (19′ 3″ x 14′ 5″ (5.87m x 4.39m))
It has a window to the front elevation, under-eaves storage, a TV point, and a radiator.
En-Suite (9′ 7″ x 9′ 2″ (2.92m x 2.79m))
With a skylight window, shower cubicle with shower over, WC, wash hand basin, tiled splash backs, tiled flooring, spotlights, extraction fan and two radiators.
Property Documents
Local Area Information
360° Virtual Tour
Video
Energy Rating
- Energy Performance Rating: E
- :
- EPC Current Rating: 51.0
- EPC Potential Rating: 68.0
- A
- B
- C
- D
-
| Energy Rating EE
- F
- G
- H

