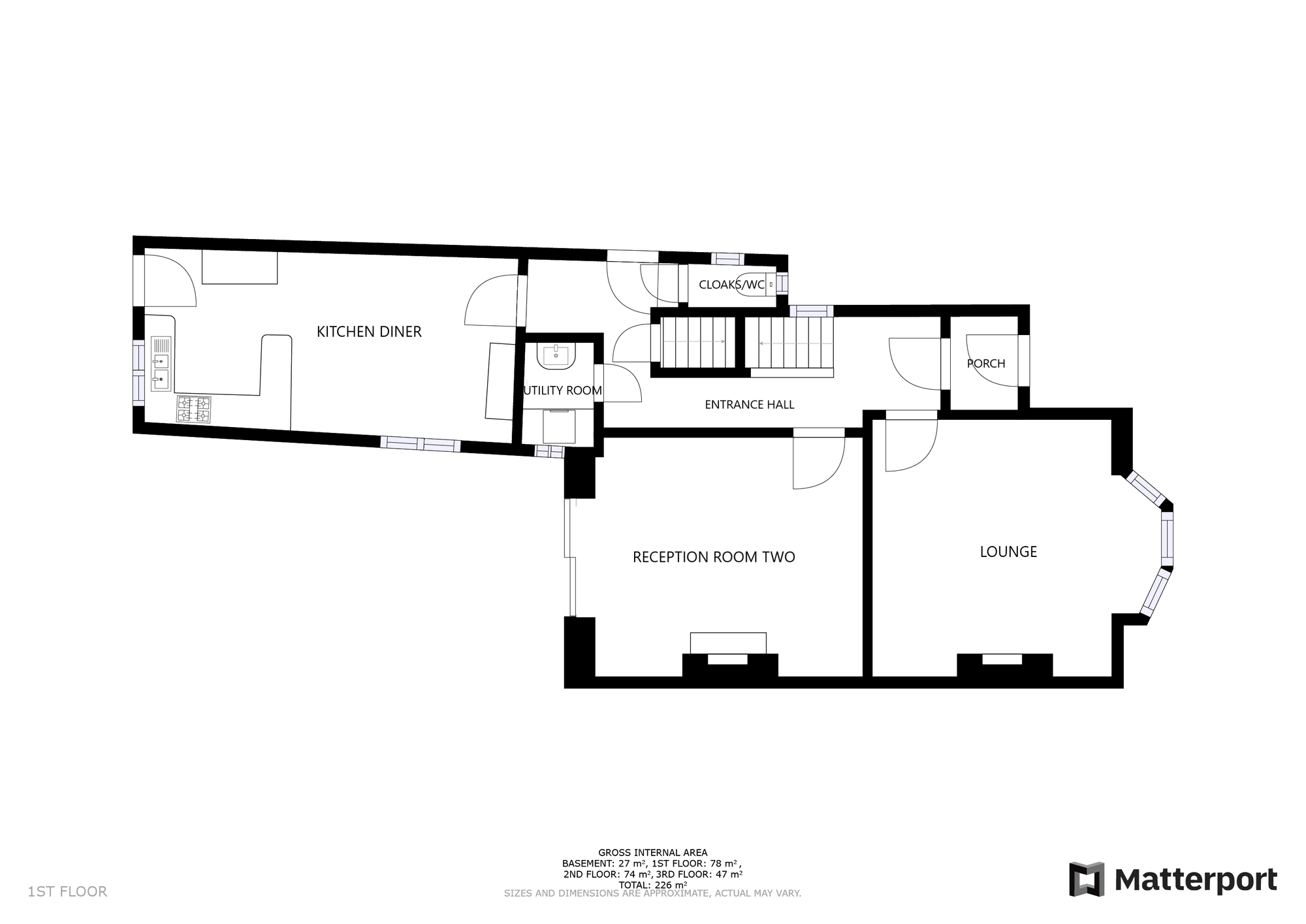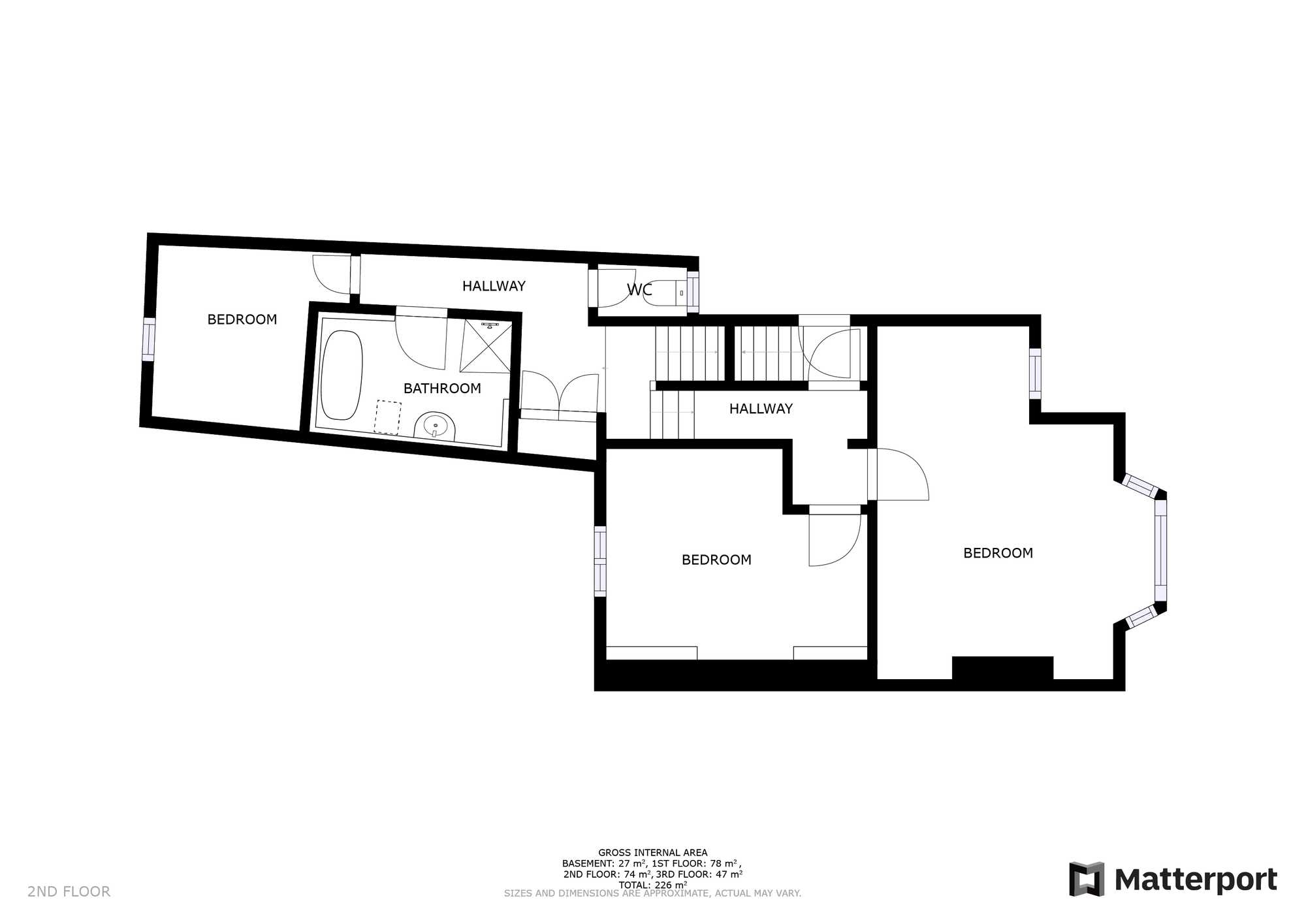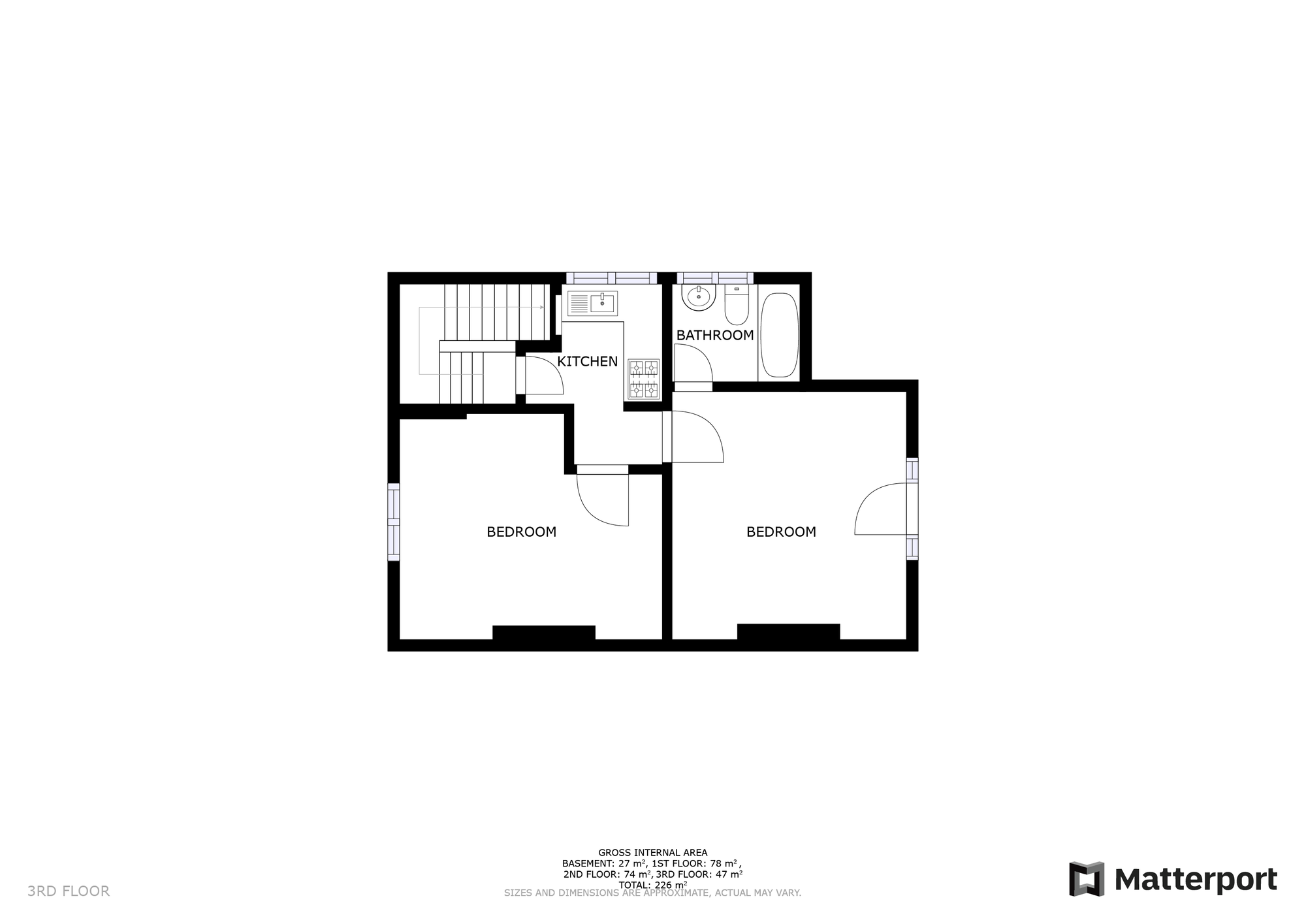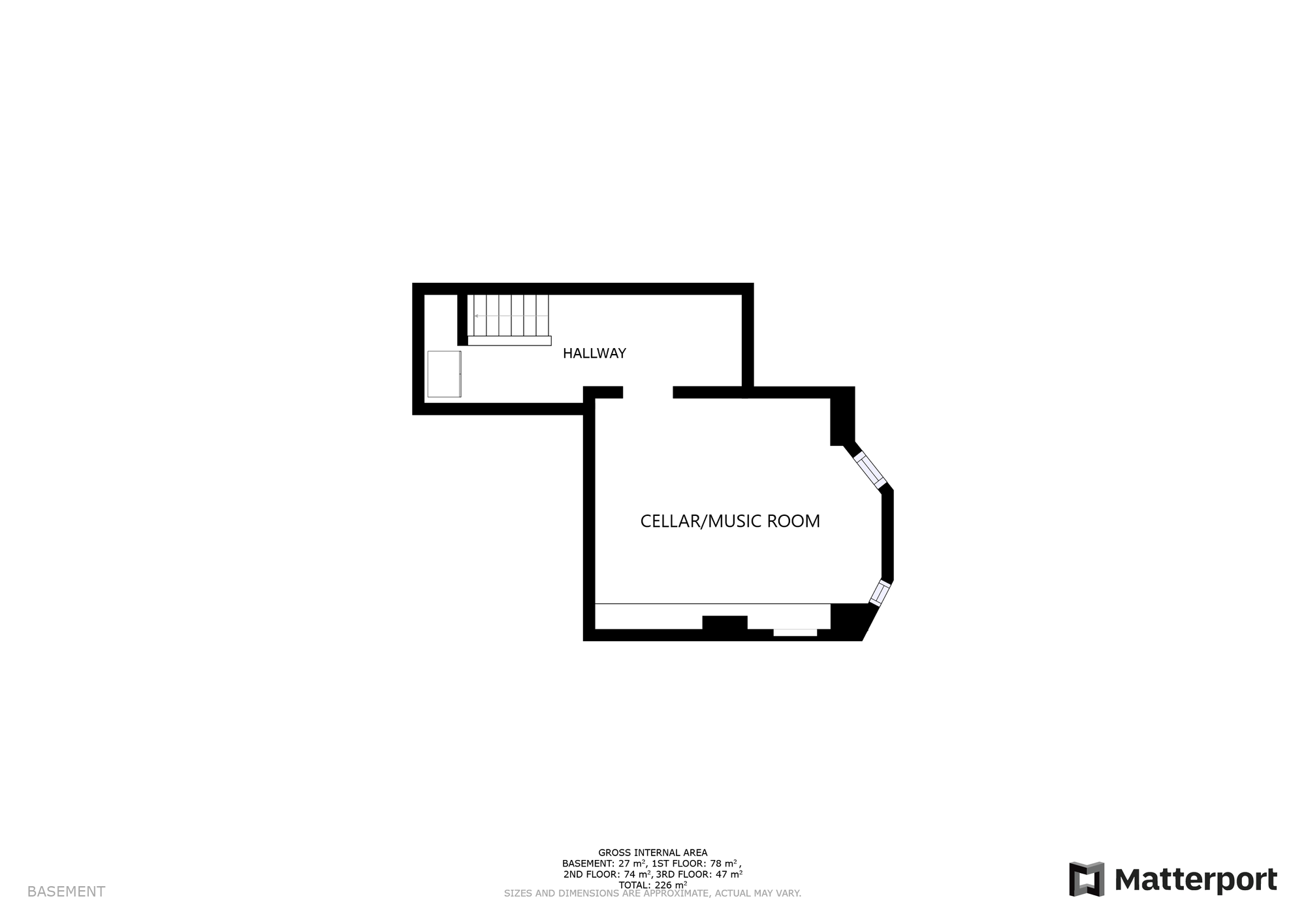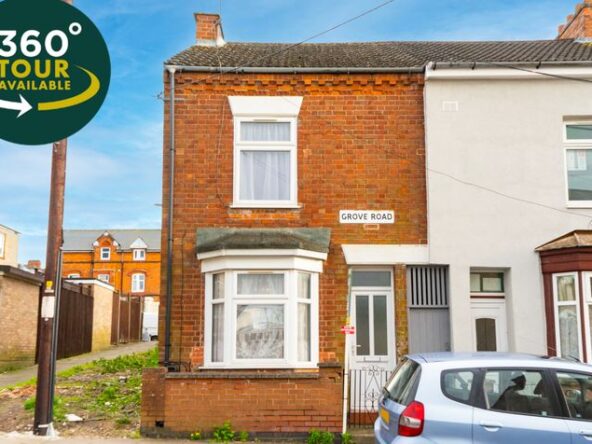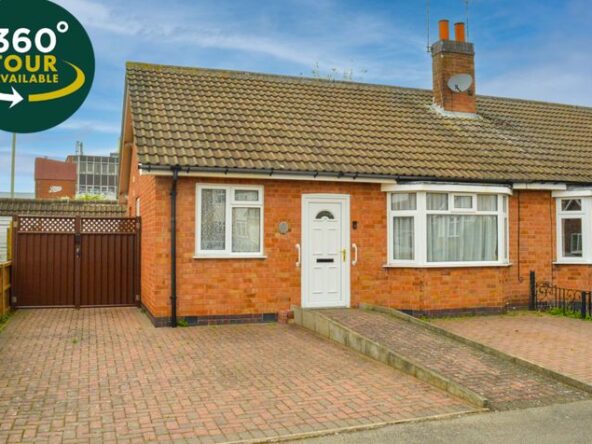St. Johns Road, Stoneygate, Leicester
- Semi-Detached House
- 3
- 5
- 2
- Off street, Garage
- 225
- F
- Council Tax Band
- Victorian (1830 - 1901)
- Property Built (Approx)
Broadband Availability
Description
Please welcome this magnificent and remarkably well designed three storey five bedroom character home designed by Isaac Barradale in the 1800’s situated within an extremely sought after location in Stoneygate. The property enjoys ‘Arts & Crafts’ character features and spacious accommodation including an entrance porch, impressive and generous entrance hall, lounge, reception room two, utility room, cloaks/WC, fitted kitchen diner and access to the lower floor cellar area providing music room/further living accommodation. Moving up to the two further floors there are five double bedrooms, two bathrooms and a separate WC. Outside enjoys a lovely private rear garden. Parking is available via a driveway providing off road parking and a garage. This home is truly impressive and must be seen in person.
Storm Porch
With stain glazed window to the front elevation, coat hooks.
Entrance Hall
With windows to the front and side elevations, radiator.
Lounge (16′ 0″ x 13′ 11″ (4.88m x 4.24m))
With bay window to the front elevation, gas fire with tiled inset, surround and hearth, dado rail, radiator.
Reception Room Two (14′ 5″ x 12′ 11″ (4.39m x 3.94m))
With window and sliding patio doors to the rear elevation, gas fire with tiled inset, surround and hearth, dado rails, radiator.
Utility Room (5′ 9″ x 3′ 11″ (1.75m x 1.19m))
With window to the side elevation, wash hand basin, work surface, room for washing machine, mirrored storage, towel rail/radiator.
Cloaks Room/ WC
With windows to the side and front elevations, low-level WC, part tiled walls.
Fitted Kitchen Diner (20′ 10″ x 10′ 5″ (6.35m x 3.18m))
With windows to the rear and side elevations, door to the rear elevation, breakfast bar, wall and base units with work surfaces over, sink and drainer, space for fridge and freezer, or tall fridge freezer space for dishwasher, integrated double oven and hob with extractor hood over, tiled floor, part tiled walls, radiator.
Cellar Area
Hallway (17′ 4″ x 5′ 11″ (5.28m x 1.80m))
With radiator.
Cellar/Music Room (15′ 6″ x 12′ 5″ (4.72m x 3.78m))
With two windows to the front elevation, storage cupboard, radiator.
First Floor Landing
With skylight, storage cupboard, radiator.
Bedroom One (19′ 8″ x 15′ 9″ (5.99m x 4.80m))
With bay window to the front elevation, further window to the front elevation, radiator.
Bedroom Two (14′ 5″ x 12′ 11″ (4.39m x 3.94m))
With window to the rear elevation, two built-in wardrobes, radiator.
Bedroom Three (10′ 5″ x 9′ 2″ (3.18m x 2.79m))
With window to the rear elevation, radiator.
Separate WC
With window to the front elevation, low-level WC.
Family Bathroom (11′ 2″ x 7′ 1″ (3.40m x 2.16m))
With Velux skylight, bath, shower cubicle, wash hand basin, mirrored storage cupboard, part wood cladded walls, tiled floor, loft access, under floor heating, towel rail/radiator.
Second Floor Landing
With radiator.
Kitchen Two (6′ 6″ x 5′ 5″ (1.98m x 1.65m))
With window to the side elevation, wall and base units with work surfaces over, sink and drainer, cooker point, space for small fridge, part tiled walls, radiator.
Bedroom Four (14′ 4″ x 12′ 11″ (4.37m x 3.94m))
With window to the rear elevation, radiator.
Bedroom Five (12′ 11″ x 12′ 8″ (3.94m x 3.86m))
With window to the front elevation, door leading to balcony area, radiator.
Bathroom Two
With window to the side elevation, bath with shower over, low-level WC, wash hand basin, part tiled walls, tiled floor, towel rail/radiator, radiator.
Property Documents
Local Area Information
360° Virtual Tour
Energy Rating
- Energy Performance Rating: E
- :
- EPC Current Rating: 50.0
- EPC Potential Rating: 80.0
- A
- B
- C
- D
-
| Energy Rating EE
- F
- G
- H



































