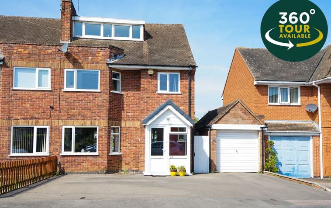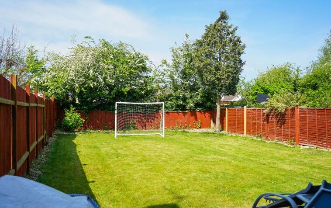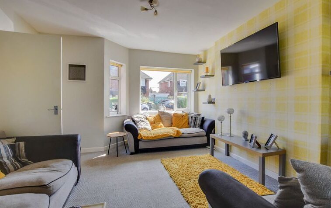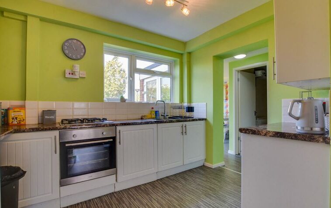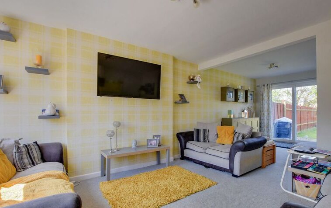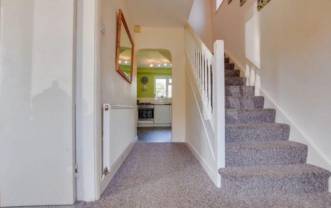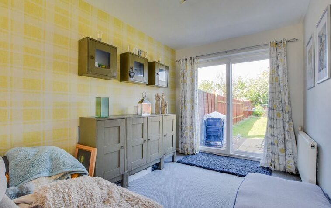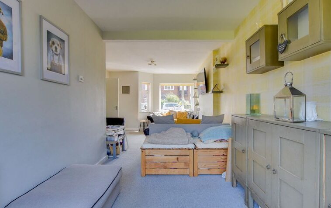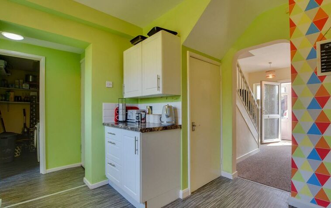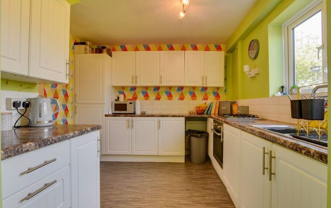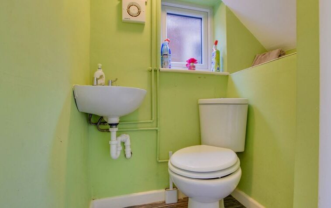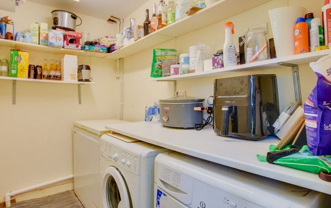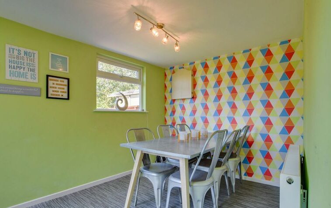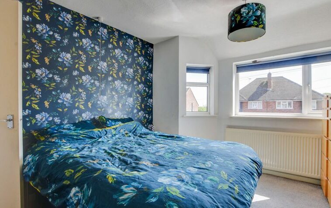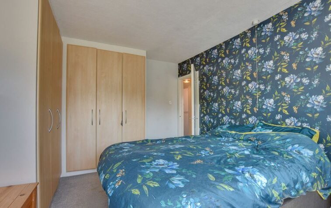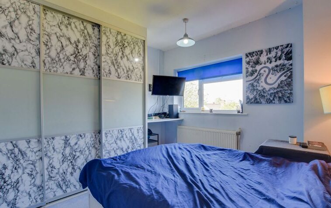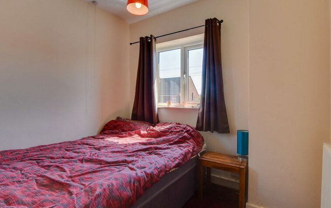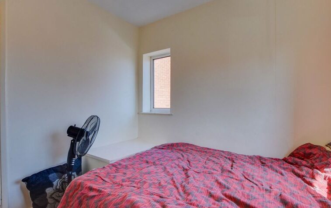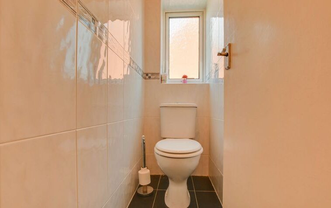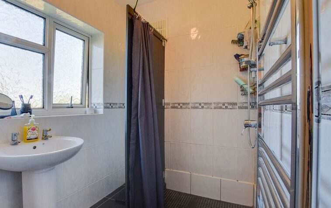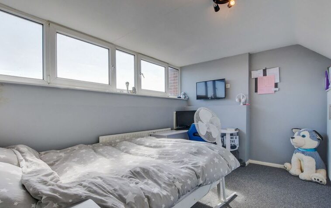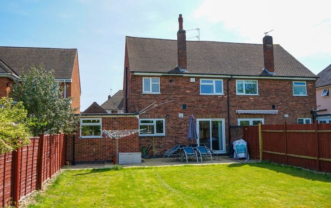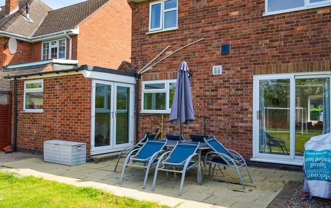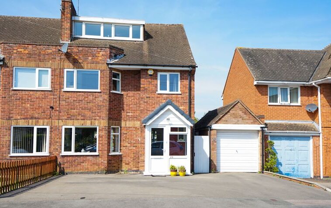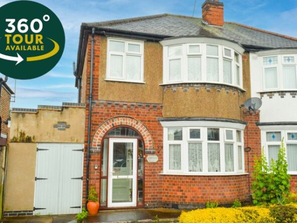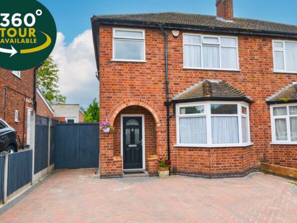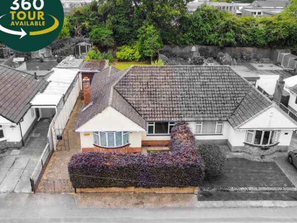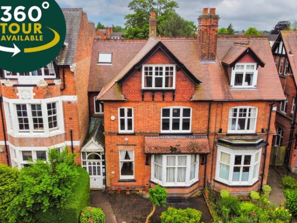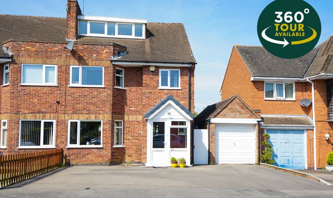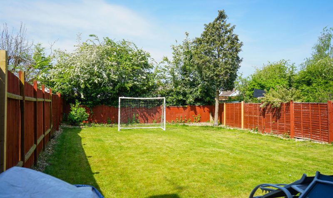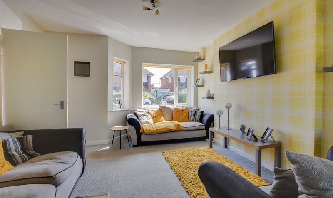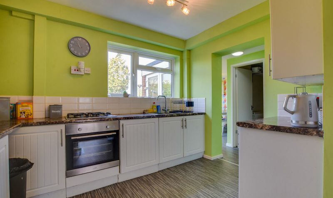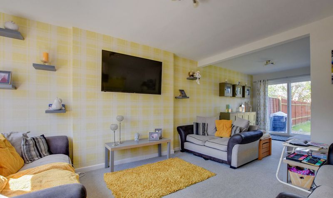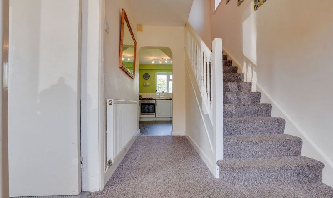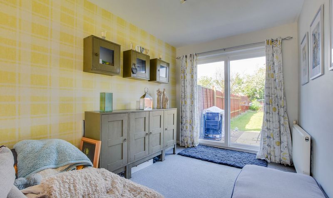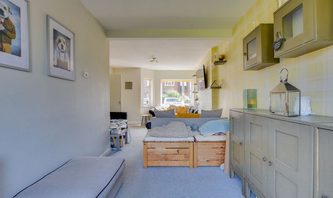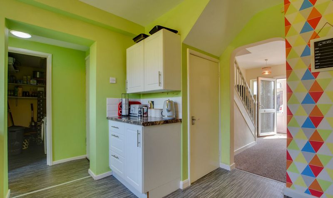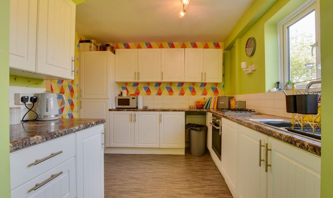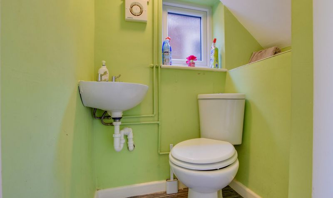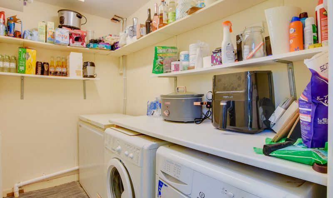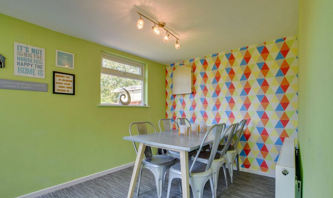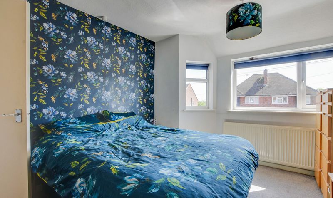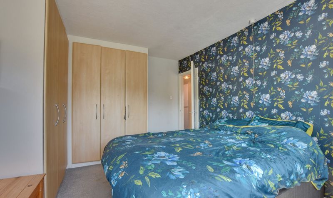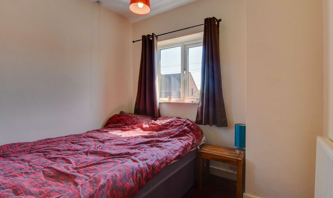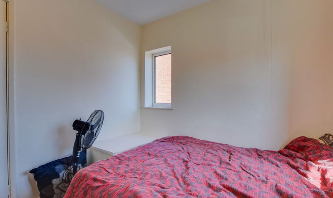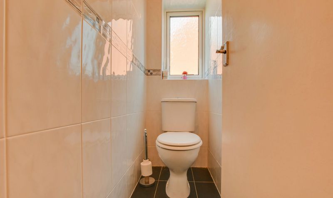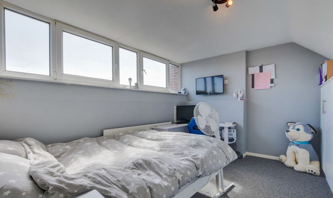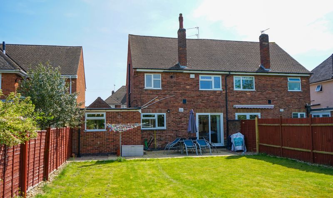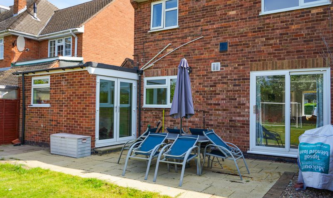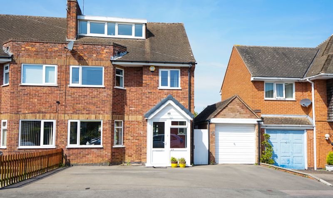Hill Way, Oadby, Leicester
- Semi-Detached House
- 2
- 4
- 1
- Driveway, Garage
- 99
- C
- Council Tax Band
- 1960 - 1970
- Property Built (Approx)
Broadband Availability
Description
Knightsbridge Estate Agents are proud to offer this four bedroom semi-detached property located within the heart of Oadby. The home provides a family home for somebody looking to move to the area and includes three double bedrooms and a single bedroom. Further information includes a lounge, kitchen, utility room and ground floor WC along with a dining room and first floor bathroom. The rear enjoys a paved and lawn rear garden perfect for relaxing after a busy day. Parking is available via a driveway providing off road parking and a detached garage. Contact us now to book a viewing or obtain further information.
Entrance Porch
With access to:
Entrance Hall
With stairs to first floor, radiator.
Lounge (25′ 0″ x 12′ 3″ (7.62m x 3.73m))
Measurement narrowing to 8’1″. With window to the front elevation, patio doors to the rear elevation, two radiators.
Kitchen (10′ 8″ x 10′ 6″ (3.25m x 3.20m))
With window to the rear elevation, laminate floor, wall and base units with work surface over, sink and drainer, built-in oven and hob, built-in fridge freezer, laminate floor, door to the side elevation.
Ground Floor WC (5′ 0″ x 2′ 6″ (1.52m x 0.76m))
With window to the side elevation, wash hand basin, low-level WC, laminate floor.
Rear Lobby
Leading to:
Utility Room (7′ 7″ x 4′ 8″ (2.31m x 1.42m))
With base units with work surface over, laminate floor, radiator.
Dining Room (10′ 8″ x 8′ 4″ (3.25m x 2.54m))
With window to the rear elevation, french doors to the side elevation, laminate floor, radiator.
Landing
With a double-glazed window to the side elevation.
Bedroom One (13′ 7″ x 10′ 5″ (4.14m x 3.18m))
With a double-glazed half-bay window to the front elevation, fitted wardrobes and a radiator.
Bedroom Two (10′ 6″ x 10′ 5″ (3.20m x 3.18m))
With a double glazed window to the rear elevation, fitted wardrobes and a radiator.
Bedroom Three (8′ 10″ x 8′ 4″ (2.69m x 2.54m))
With a double-glazed window to eth front elevation, double-glazed window to the side elevation and a radiator.
WC (5′ 3″ x 2′ 4″ (1.60m x 0.71m))
With a double-glazed window to the side elevation, tiled flooring, tiled walls and a WC.
Bathroom (8′ 5″ x 5′ 3″ (2.57m x 1.60m))
With a double-glazed window to the rear elevation, tiled flooring, tiled walls, storage cupboard housing the boiler, wash hand basin, shower cubicle with shower over and a heated towel rail.
Second Floor
Bedroom Four (12′ 10″ x 10′ 8″ (3.91m x 3.25m))
With a double-glazed window to the front elevation, fitted wardrobes, two storage cupboards and a radiator.
Property Documents
Local Area Information
360° Virtual Tour
Video
Energy Rating
- Energy Performance Rating: D
- :
- EPC Current Rating: 62.0
- EPC Potential Rating: 81.0
- A
- B
- C
-
| Energy Rating DD
- E
- F
- G
- H

