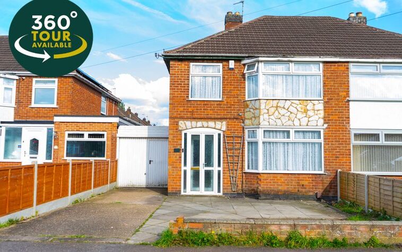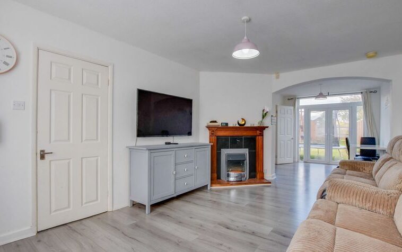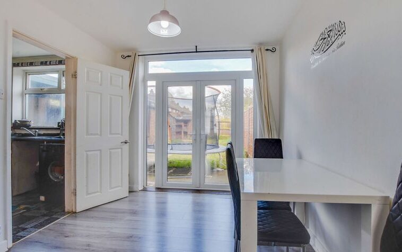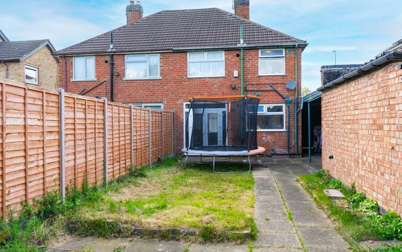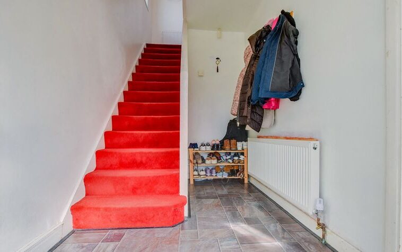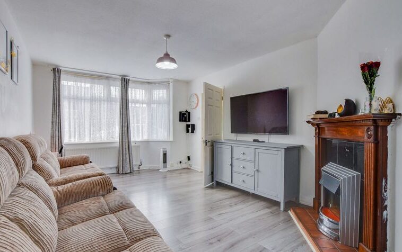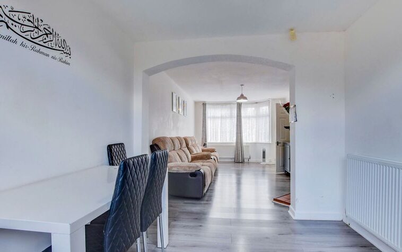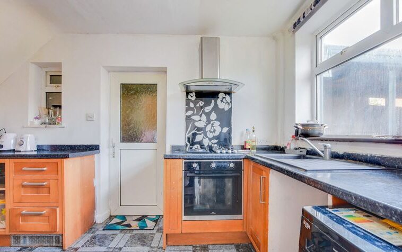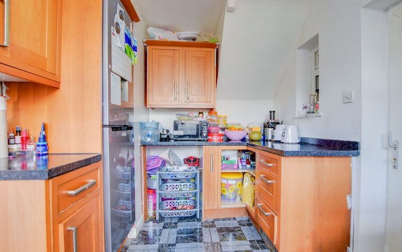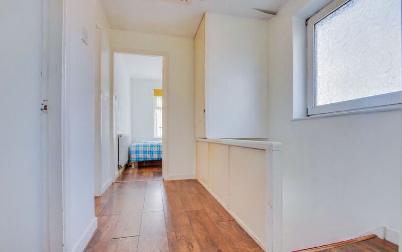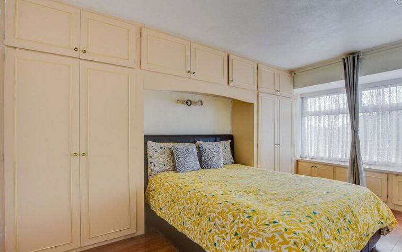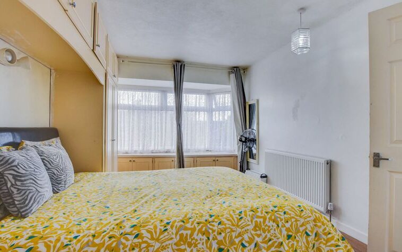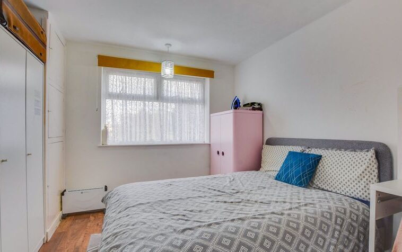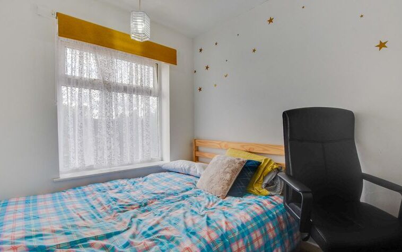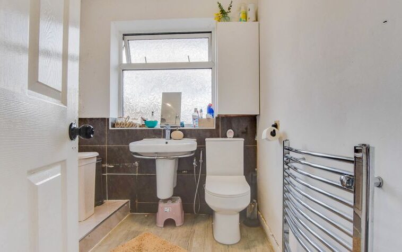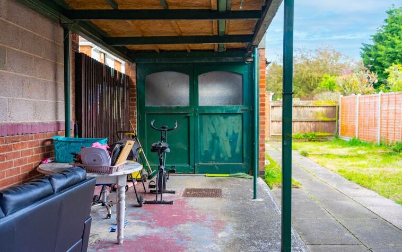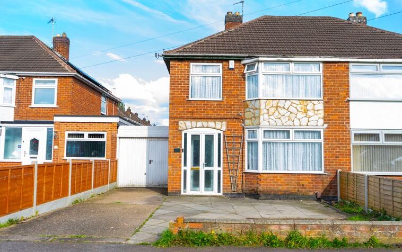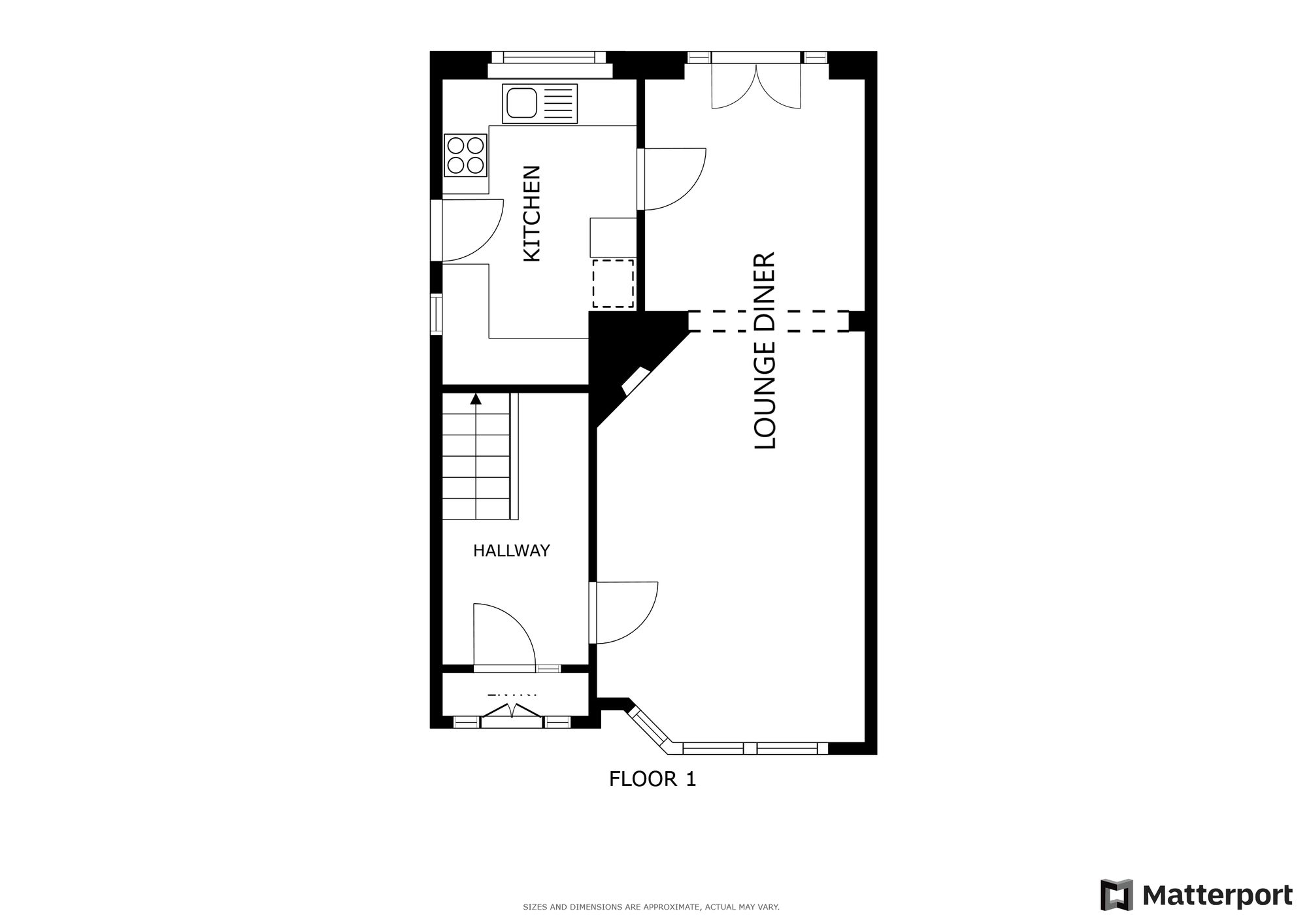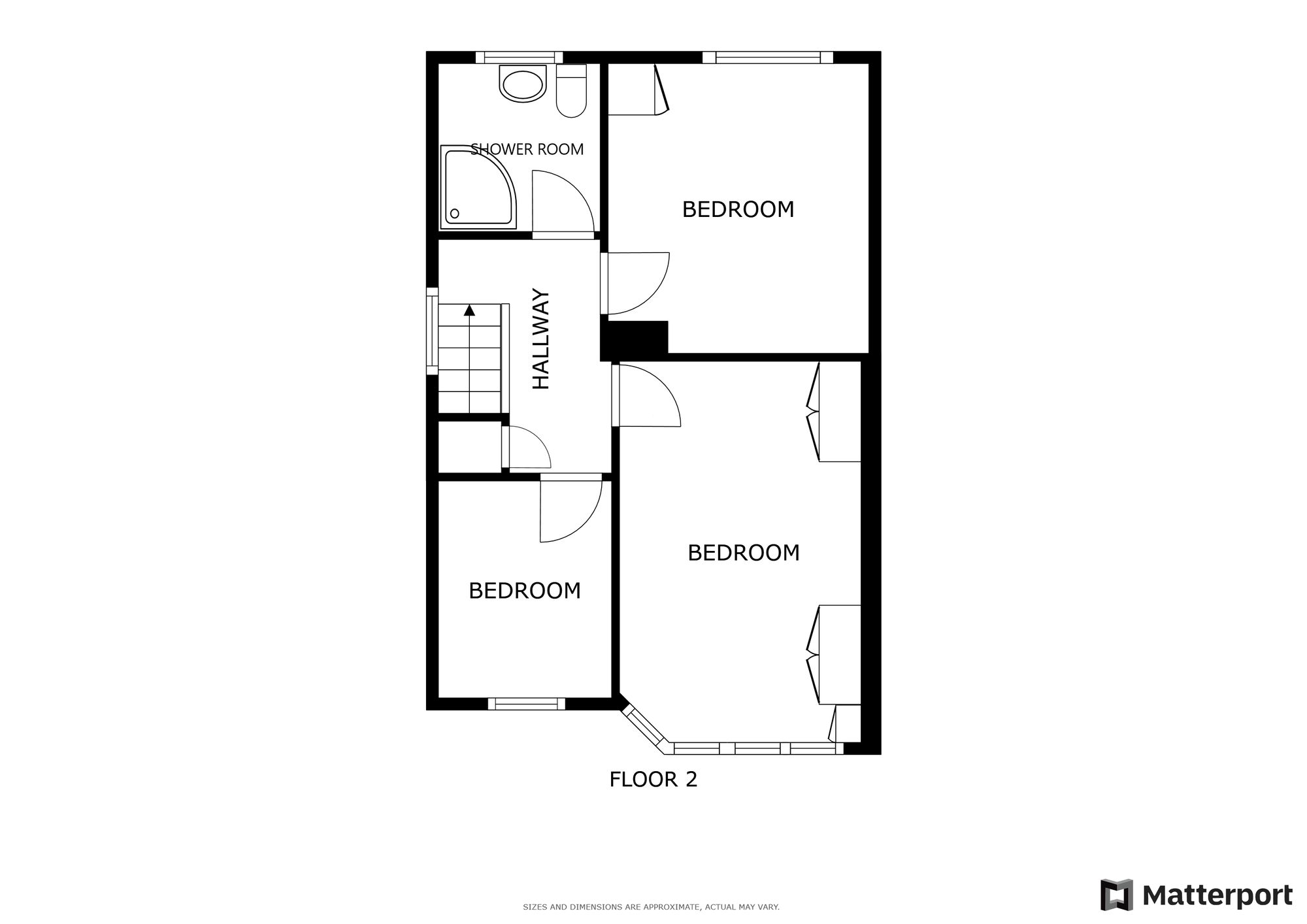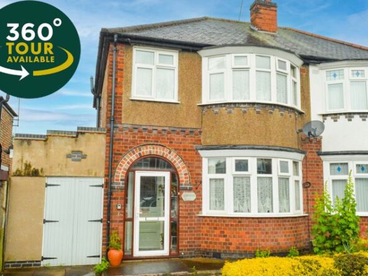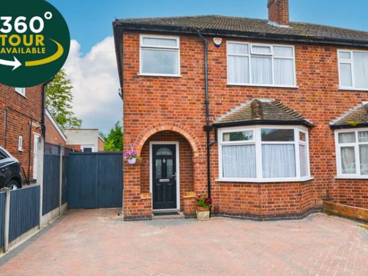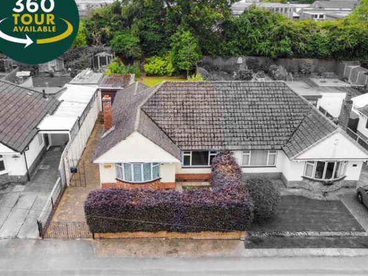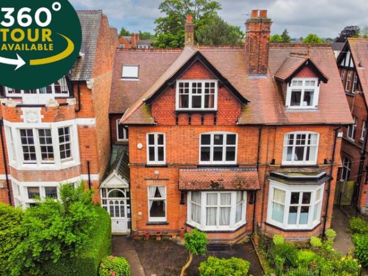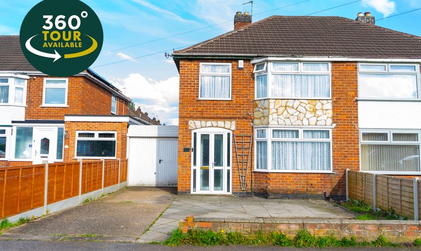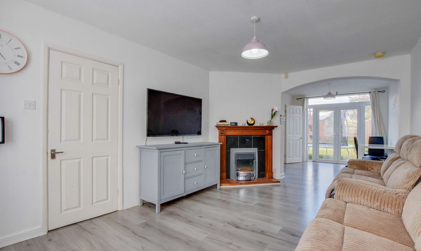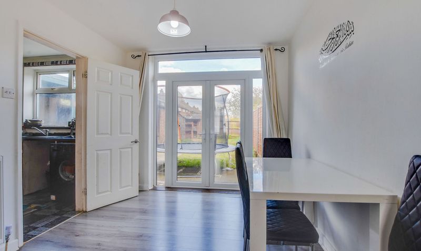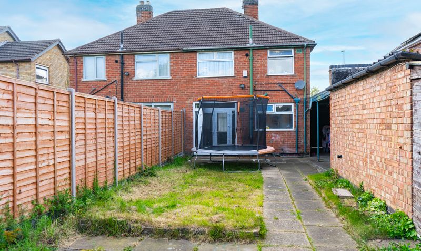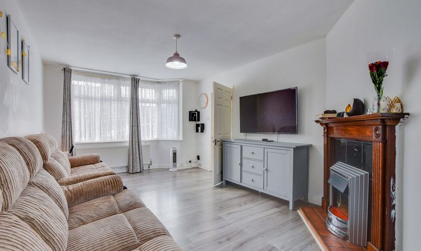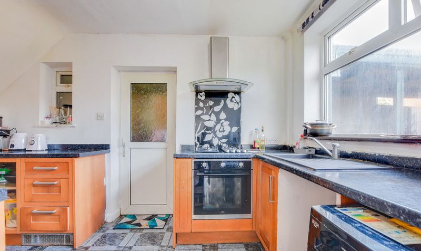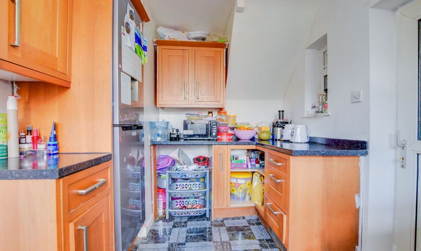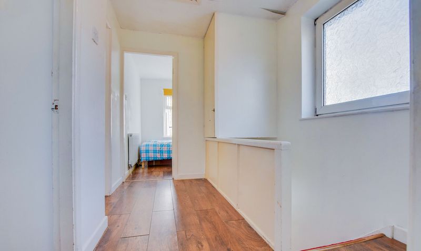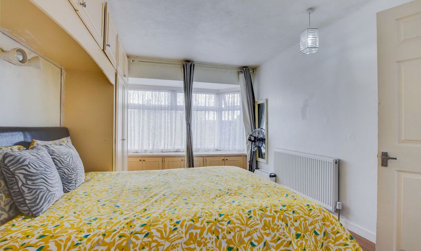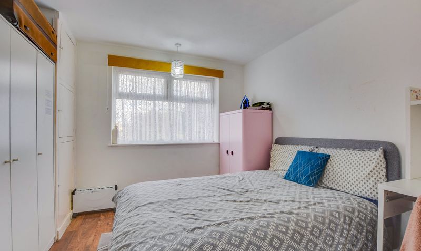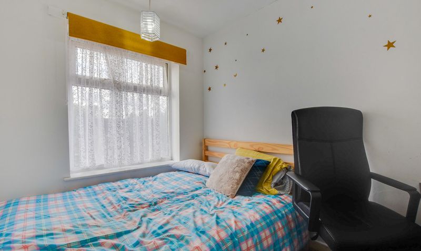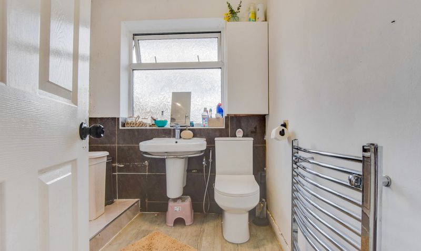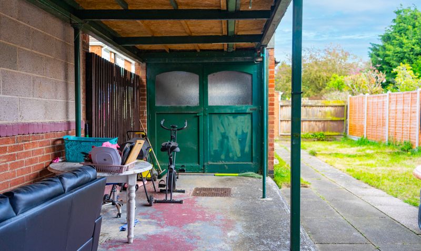Tournament Road, Glenfield, Leicester
- Semi-Detached House
- 1
- 3
- 1
- Garage, Driveway
- 87
- C
- Council Tax Band
- 1970 - 1990
- Property Built (Approx)
Broadband Availability
Description
Knightsbridge Estate Agents are delighted to present this three bedroom semi-detached property located within the heart of Glenfield. The storm porch leads you through to the entrance hall guiding you to the lounge diner and fitted kitchen with a door to the carport. The first floor has access to three bedrooms and a shower room. Outside has a driveway providing off road parking and a good size rear garden with garage (used for storage).
Entrance Porch
Leading to:
Entrance Hall
With stairs to first floor, under stairs storage, tile effect floor, radiator.
Lounge Diner (28′ 1″ x 10′ 11″ (8.56m x 3.33m))
With bay window to the front elevation, windows and French doors to the rear elevation, wood effect floor, gas fire with tiled inset, hearth and surround, two radiators.
Kitchen (12′ 6″ x 7′ 11″ (3.81m x 2.41m))
With window to the rear elevation, window and door to the side elevation, wall and base units with work surfaces over, sink and drainer, inset oven, hob and extractor fan, glazed splash back, space for fridge freezer, space for washing machine, tile effect floor.
First Floor Landing
With window to the side elevation loft access, airing cupboard, wood effect floor, radiator.
Bedroom One (15′ 6″ x 9′ 11″ (4.72m x 3.02m))
With bay window to the front elevation with window seat and storage below, built-in wardrobe, wood effect floor, radiator.
Bedroom Two (11′ 8″ x 10′ 7″ (3.56m x 3.23m))
With window to the rear elevation, built-in cupboard, wood effect floor, radiator.
Bedroom Three (8′ 7″ x 7′ 2″ (2.62m x 2.18m))
With window to the front elevation, radiator.
Shower Room (6′ 6″ x 6′ 4″ (1.98m x 1.93m))
With window to the rear elevation, shower cubicle, wash hand basin, low-level WC, medicine cabinet, part tiled walls, wood effect floor, ladder style towel rail/radiator.
Property Documents
Local Area Information
360° Virtual Tour
Video
Energy Rating
- Energy Performance Rating: D
- :
- EPC Current Rating: 67.0
- EPC Potential Rating: 82.0
- A
- B
- C
-
| Energy Rating DD
- E
- F
- G
- H

