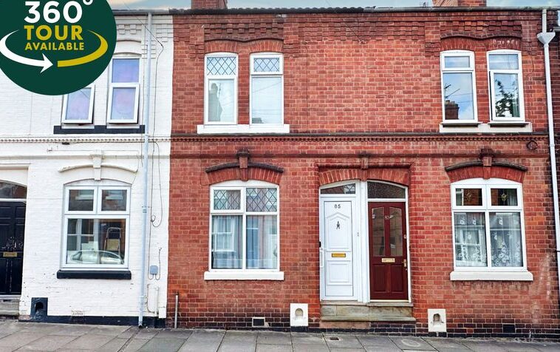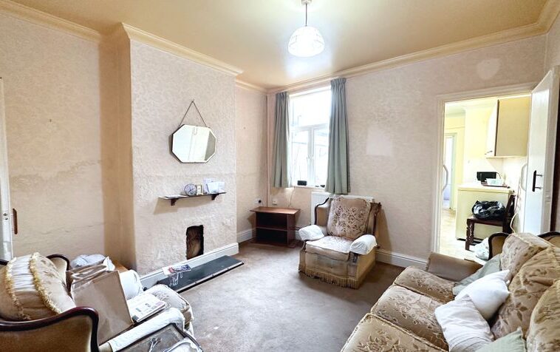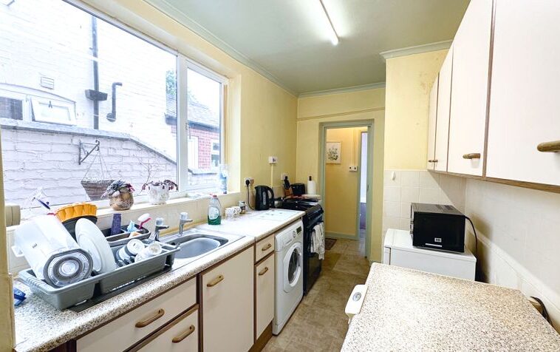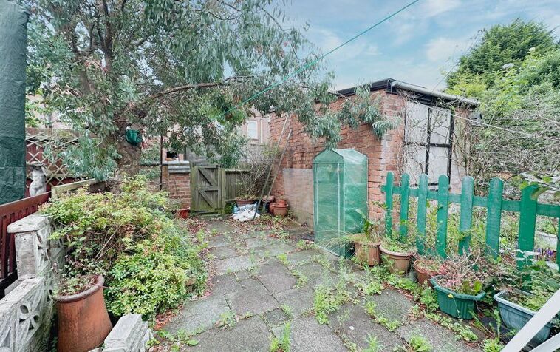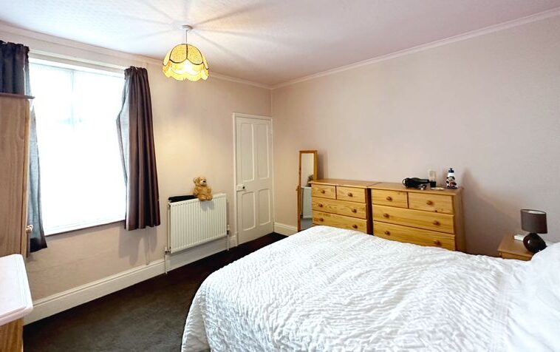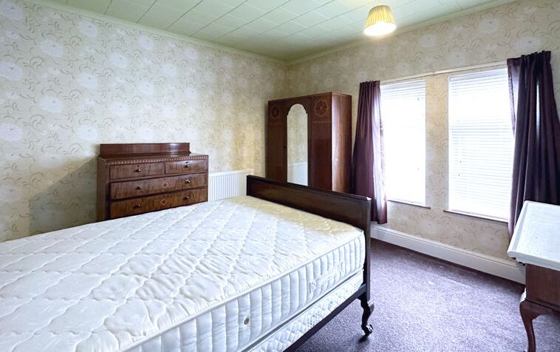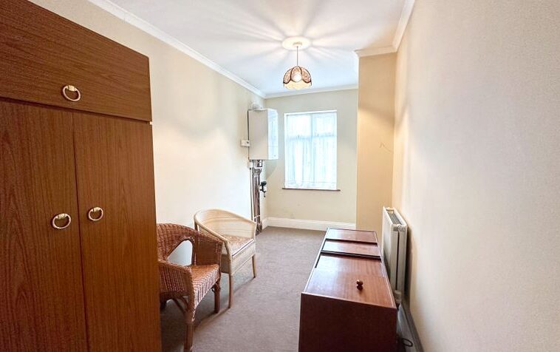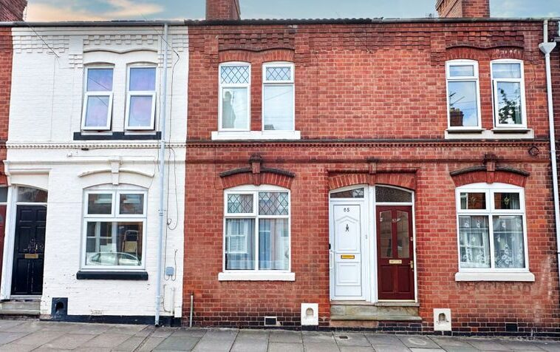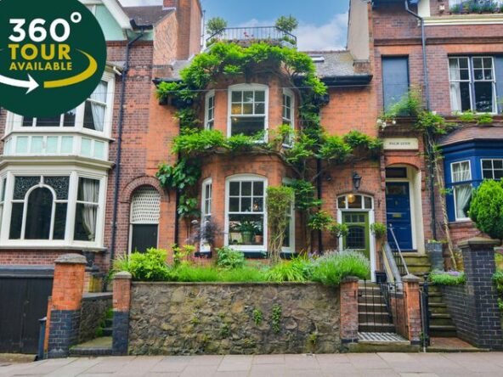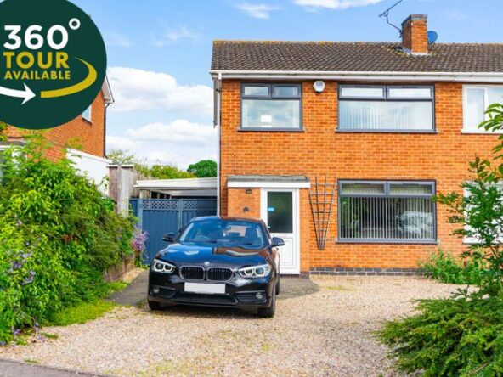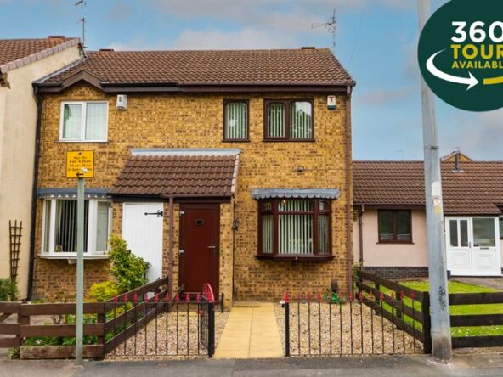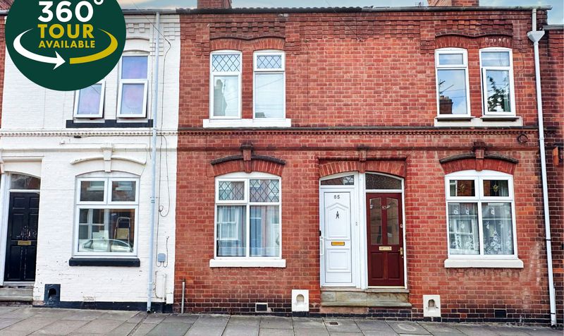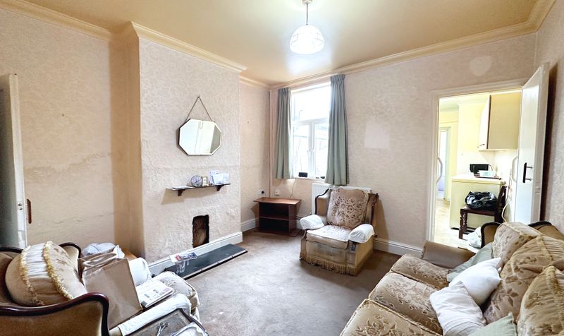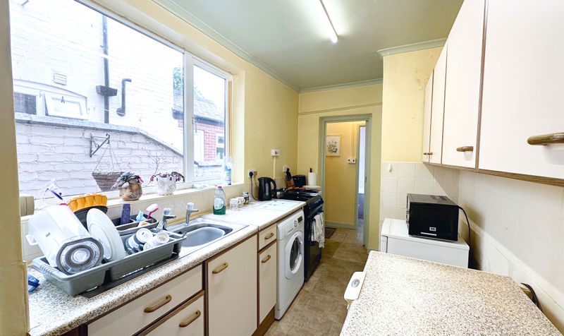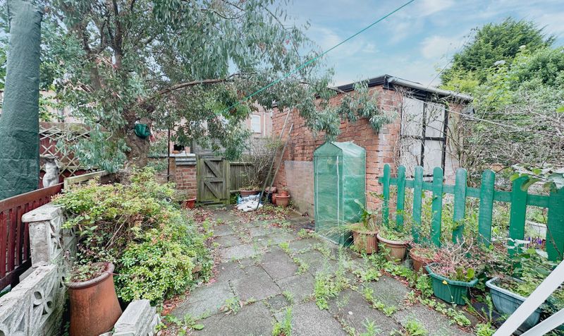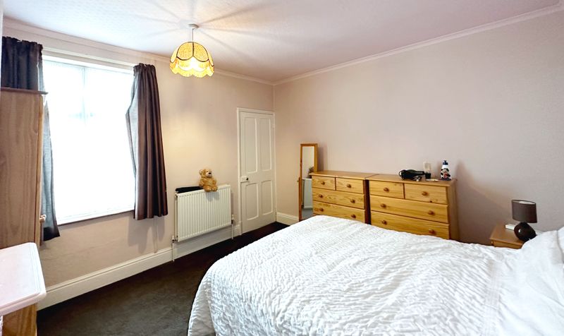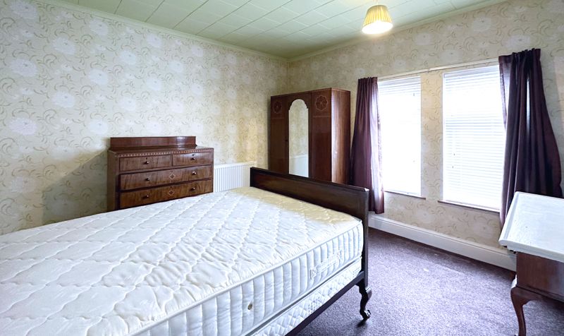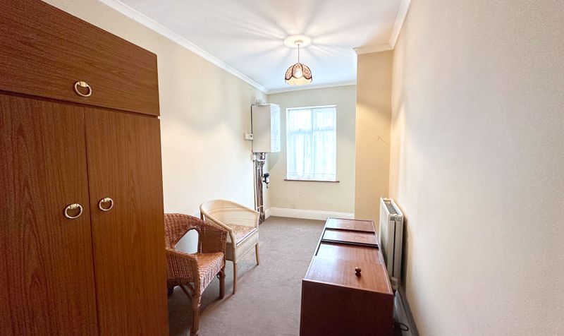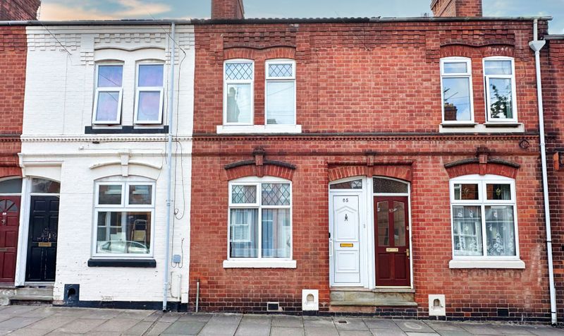St. Leonards Road, Clarendon Park, Leicester
- Terraced House
- 2
- 3
- 1
- 82
- B
- Council Tax Band
- Victorian (1830 - 1901)
- Property Built (Approx)
Broadband Availability
Description
Introducing this promising three-bedroom terrace home situated on St Leonard’s Road in the heart of the sought-after neighbourhood of Clarendon Park. The property presents an excellent investment opportunity or the perfect choice for a first-time buyer.
While the home requires modernisation, it offers a good starting point to create a comfortable and stylish living space.
Entrance Hall
With a double-glazed door to the front elevation, stairs to the first floor and a radiator.
Reception Room One (11′ 11″ x 7′ 9″ (3.63m x 2.36m))
With a double glazed window to the front elevation, coving to the ceiling and a radiator.
Reception Room Two (12′ 1″ x 11′ 11″ (3.68m x 3.63m))
With a double glazed window to the rear elevation, understairs cupboard, coving to the ceiling and a radiator.
Kitchen (13′ 0″ x 6′ 5″ (3.96m x 1.96m))
With a double-glazed window to the side elevation, a range of wall and base units with work surfaces over, sink and drainer unit, tile effect floor covering and two storage cupboards.
Lobby
With a uPVC door to the side elevation.
Ground Floor Bathroom (6′ 6″ x 5′ 8″ (1.98m x 1.73m))
With a double-glazed window to the side elevation, bath with electric shower over, wash hand basin, WC and a radiator.
First Floor Landing
Bedroom One (12′ 2″ x 11′ 11″ (3.71m x 3.63m))
With a double-glazed window to the front elevation, decorative fireplace, coving to the ceiling and a radiator.
Bedroom Two (12′ 1″ x 11′ 11″ (3.68m x 3.63m))
With a double glazed window to the rear elevation, coving to the ceiling, storage cupboard, decorative fireplace and a radiator.
Bedroom Three (13′ 1″ x 6′ 6″ (3.99m x 1.98m))
Accessed via a bedroom. With double glazed window to the rear elevation, coving to the ceiling, Worcester Bosh boiler and a radiator.
Property Documents
Local Area Information
360° Virtual Tour
Video
Energy Rating
- Energy Performance Rating: D
- :
- EPC Current Rating: 58.0
- EPC Potential Rating: 76.0
- A
- B
- C
-
| Energy Rating DD
- E
- F
- G
- H

