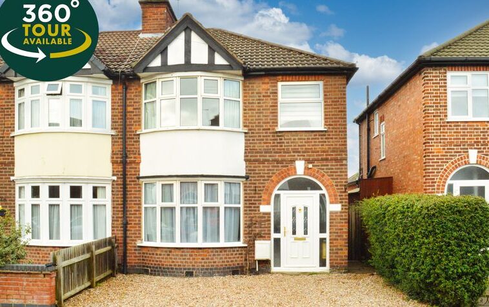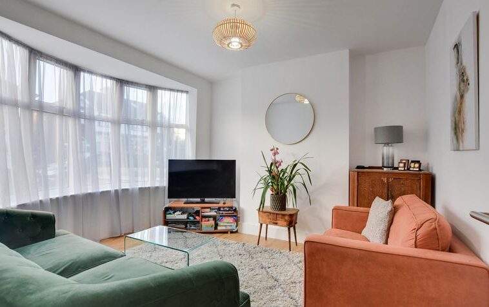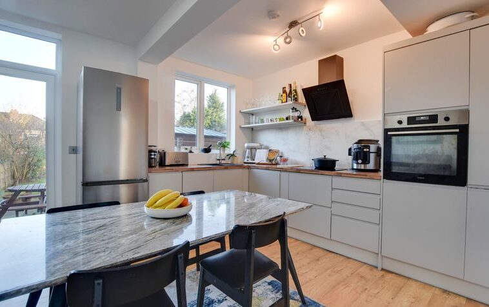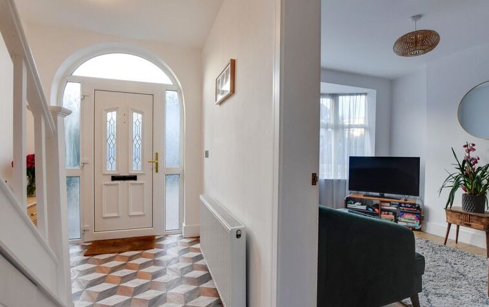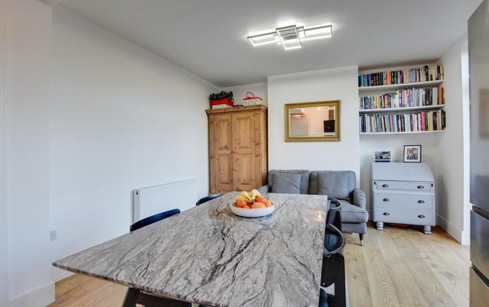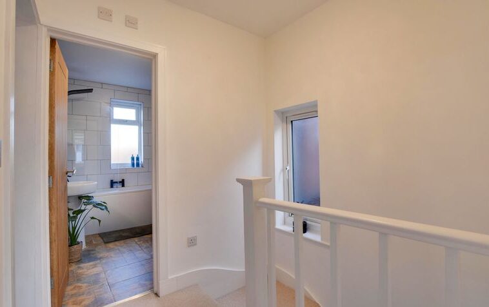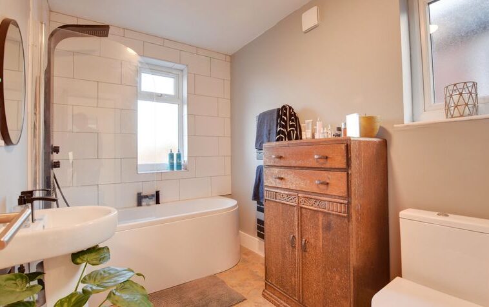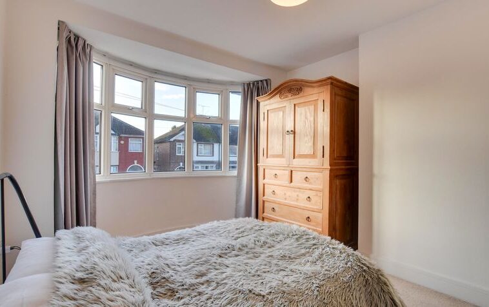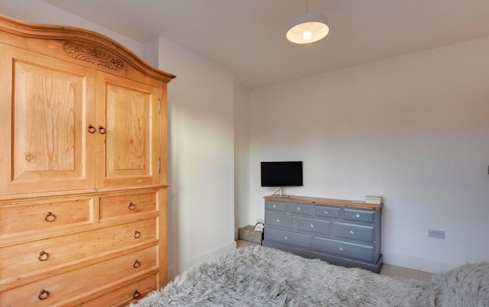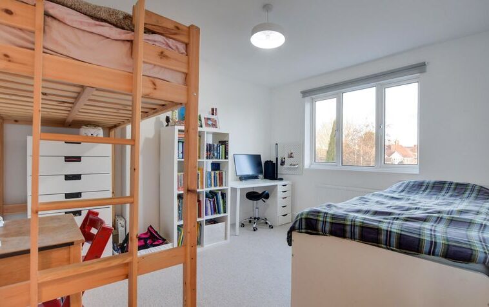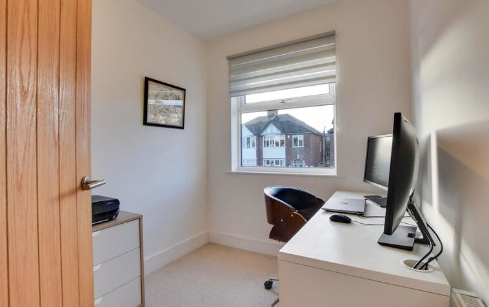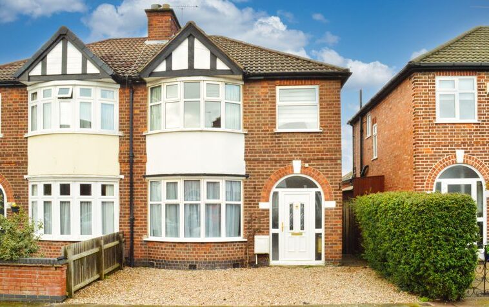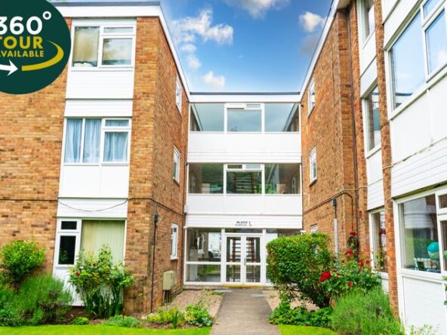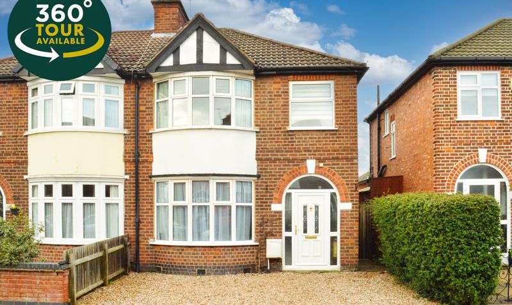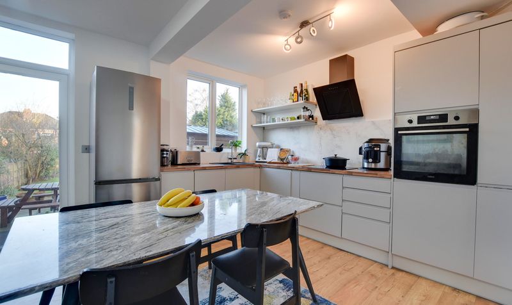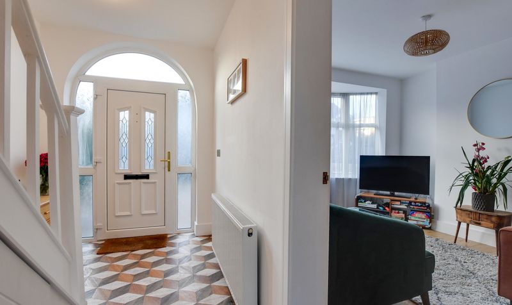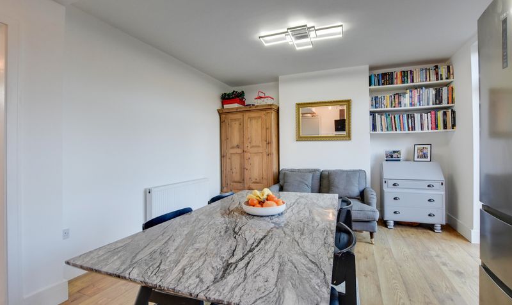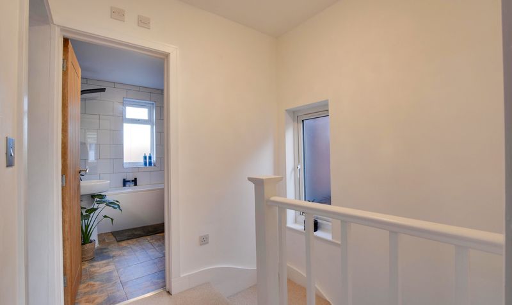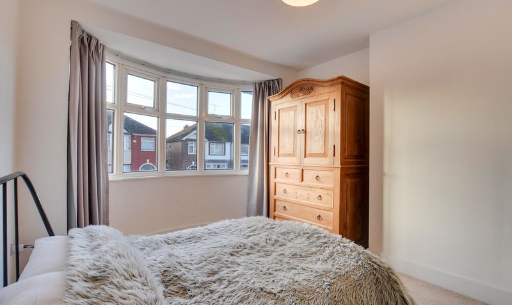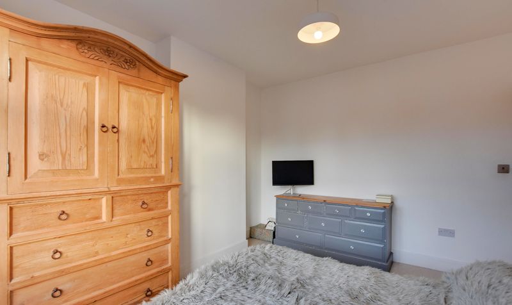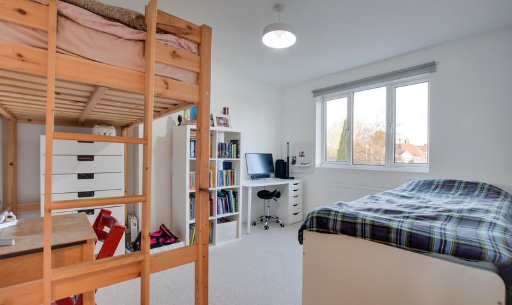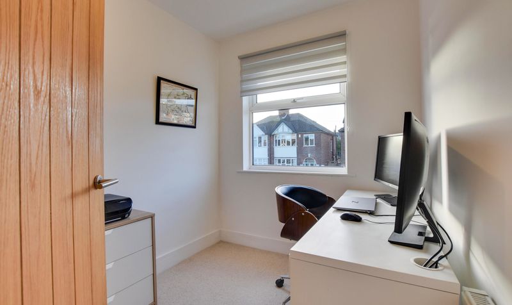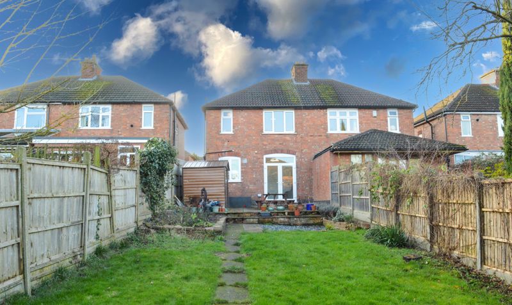Stanfell Road, Knighton, Leicester
- Semi-Detached House
- 1
- 3
- 1
- On street
- 79
- B
- Council Tax Band
- 1910 - 1940
- Property Built (Approx)
Broadband Availability
Description
This traditional bay-fronted semi-detached property has undergone a refurbishment programme by the present vendor, which includes a modern style open plan fitted kitchen dining room, internal doors, and Karndean flooring in the hallway. The property has a gravelled frontage and a rear garden with a delightful patio area and lawn. The current accommodation provides an entrance hall, living room, open plan fitted kitchen dining room, three bedrooms and a family bathroom. To discover more contact our Clarendon Park office on 0116 274 5544
Entrance Hall
With stairs to the first-floor landing, stairs to the storage cupboard, storage cupboard housing the boiler, Karndean flooring and a radiator.
Living Room (12′ 4″ x 10′ 8″ (3.76m x 3.25m))
(Measurements into the bay window) With a double-glazed bay window to the front elevation, laminate flooring and a radiator.
Open Plan Kitchen Dining Room (17′ 6″ x 12′ 3″ (5.33m x 3.73m))
With double-glazed French doors and a double-glazed window to the rear elevation, sink and drainer unit with a range of wall and base units with work surfaces over, electric oven, induction hob, stainless steel chimney hood over, dishwasher, washer/dryer, boiling water tap, plumbing for an appliance, laminate flooring and a radiator.
First Floor Landing
With a double-glazed window to the side elevation.
Bedroom One (12′ 9″ x 10′ 4″ (3.89m x 3.15m))
With a double-glazed bay window to the front elevation and a radiator.
Bedroom Two (12′ 3″ x 10′ 8″ (3.73m x 3.25m))
With a double-glazed window to the rear elevation and a radiator.
Bathroom (8′ 10″ x 6′ 3″ (2.69m x 1.91m))
With a double-glazed window to the side elevation, bath with overhead and hand handheld shower, wash hand basin, low level WC and a heated towel rail.
Bedroom Three (7′ 9″ x 7′ 0″ (2.36m x 2.13m))
With a double-glazed window to the front elevation and a radiator.
Property Documents
Local Area Information
360° Virtual Tour
Video
Energy Rating
- Energy Performance Rating: D
- :
- EPC Current Rating: 60.0
- EPC Potential Rating: 82.0
- A
- B
- C
-
| Energy Rating DD
- E
- F
- G
- H

