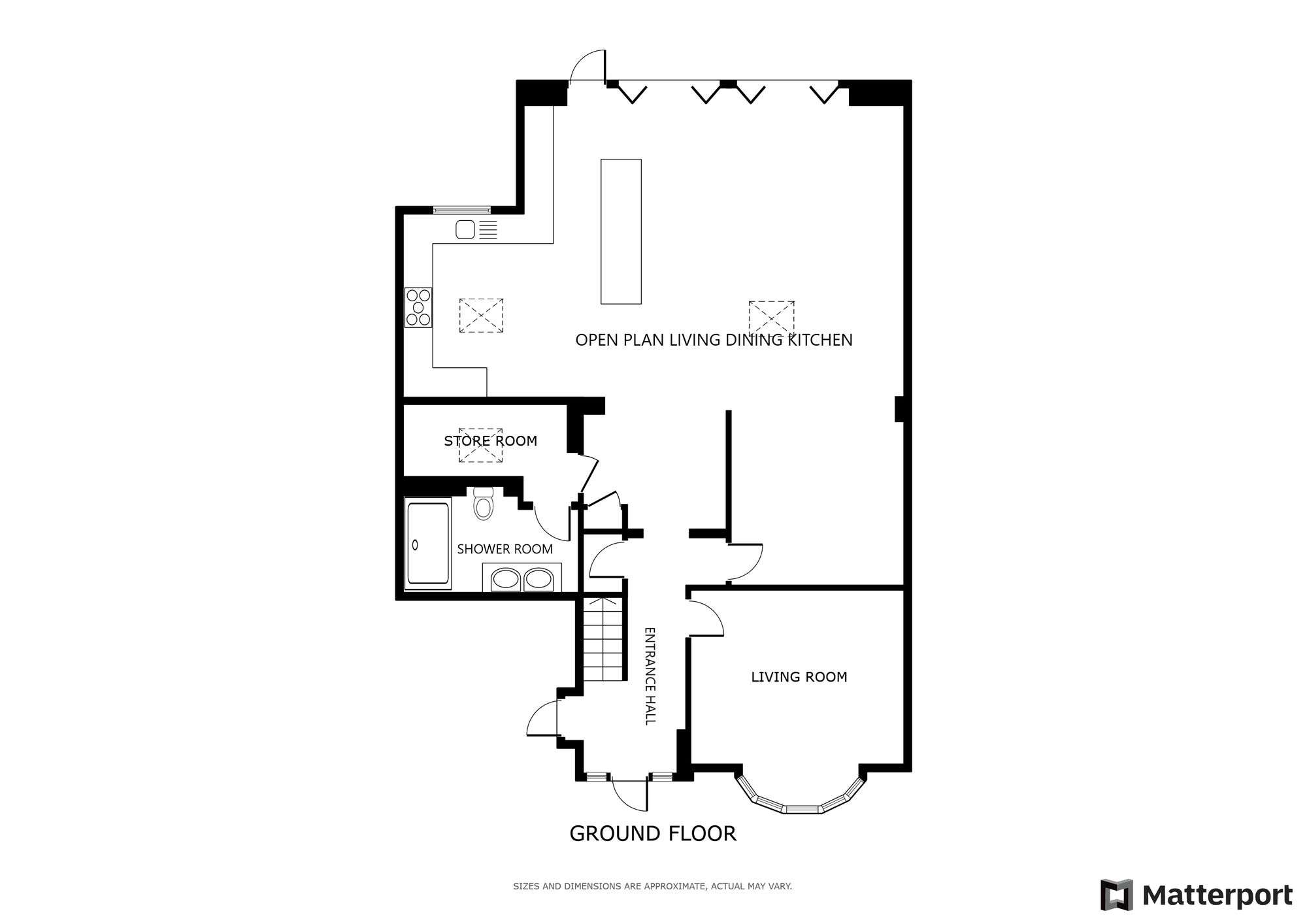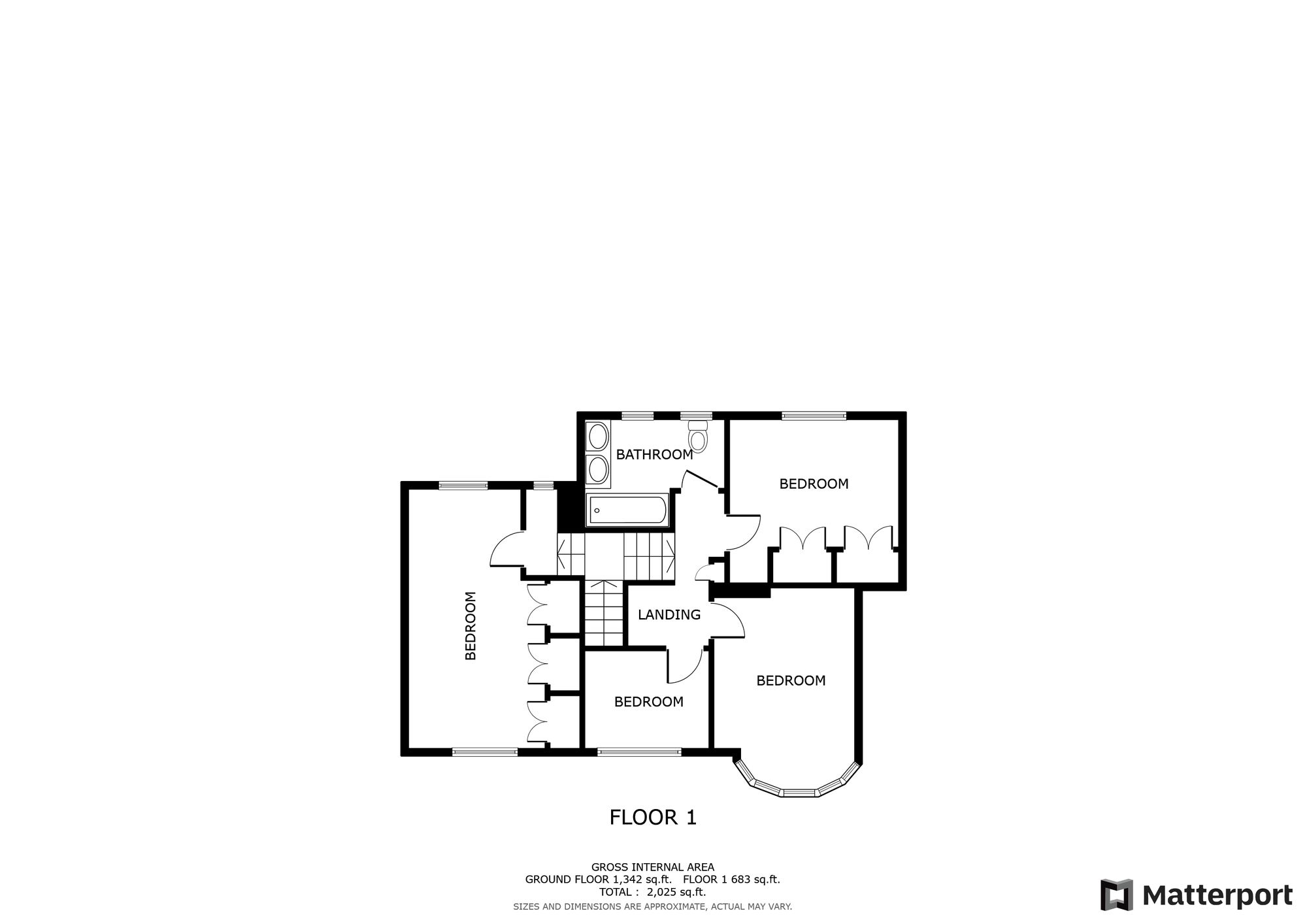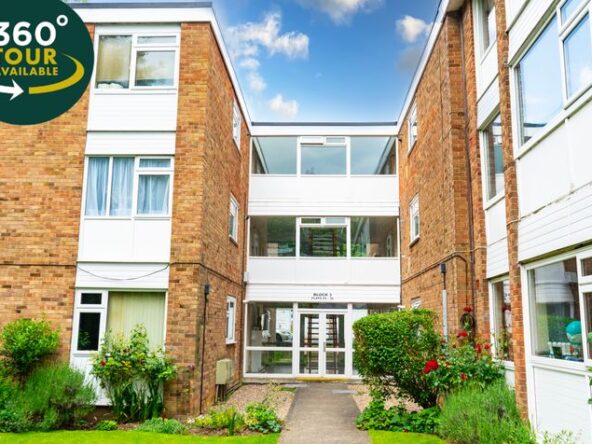Valentine Road, Evington, Leicester
- Semi-Detached House
- 1
- 5
- 2
- Off street
- 174
- D
- Council Tax Band
- Property Built (Approx)
Broadband Availability
Description
A stylishly appointed and well presented extended four/five bedroom family home located within the popular and sought after suburb of Evington. Parking is available via a driveway providing off road parking for two vehicles. This spacious light and airy home provides great accommodation over two floors to include a living room, modern open plan fitted living dining kitchen with built-in appliances and bi-folding doors to the rear, study/optional fifth bedroom, impressive ground floor shower room, first floor with four good size bedrooms and a family bathroom. Outside enjoys a beautiful rear garden with large decked seating area ideal for relaxing or social gatherings.
Entrance Hall
Via a solid composite front door, two uPVC double glazed windows to the front elevation, ceramic tiled floor, with stairs to first floor, under stairs storage.
Living Room (13′ 10″ x 13′ 5″ (4.22m x 4.09m))
With uPVC double glazed bay window to the front elevation, ceramic tiled floor, under floor heating.
Open Plan Fitted Living Dining Kitchen (31′ 8″ x 30′ 6″ (9.65m x 9.30m))
Maximum measurement. A stylish and spacious light and airy open plan fitted living dining kitchen with uPVC double glazed bi-folding doors to the rear elevation providing views and access to the rear garden, two Velux windows, under floor heating, spotlights, wall and base units with work surfaces over, island unit with work surface over, inset sink and mixer tap, inset five ring gas hob and double oven with extractor hood over, integrated fridge, integrated freezer, plumbing for dishwasher, ceramic tiled floor, under floor heating.
Study/Optional Bedroom Five (10′ 10″ x 10′ 2″ (3.30m x 3.10m))
With uPVC double glazed window to the front elevation, radiator.
Ground Floor Shower Room (10′ 8″ x 6′ 10″ (3.25m x 2.08m))
An impressive shower room with ceramic tiled floor, under floor heating, double shower cubicle, low-level WC, twin wash hand basins with mixer taps and storage below, wall mounted led mirrors, tiled walls, feature ladder style towel rail/radiator.
Storage Area
With Velux window, wall mounted boiler, under floor heating system.
First Floor Landing
With loft access, storage cupboard.
Bedroom One (17′ 4″ x 7′ 6″ (5.28m x 2.29m))
A bright and airy bedroom with uPVC double glazed windows to the front and rear elevations, a range of built-in wardrobes, radiator.
Bedroom Two (14′ 3″ x 9′ 6″ (4.34m x 2.90m))
With uPVC double glazed bay window to the front elevation, wood effect floor, built-in wardrobes with sliding doors, radiator.
Bedroom Three (11′ 0″ x 9′ 0″ (3.35m x 2.74m))
With uPVC double glazed window to the rear elevation, wood effect floor, built-in wardrobes, radiator.
Bedroom Four (8′ 3″ x 7′ 1″ (2.51m x 2.16m))
With uPVC double glazed window to the front elevation, wood effect floor, radiator.
Bathroom (8′ 10″ x 7′ 4″ (2.69m x 2.24m))
With two uPVC double glazed windows to the rear elevation, bath with shower over with shower screen, low-level WC, twin ceramic bowl wash hand basins with mixer taps and storage below, two wall mounted LED mirrors, extractor fan, ladder style towel rail/radiator.
Property Documents
Local Area Information
360° Virtual Tour
Video
Energy Rating
- Energy Performance Rating: C
- :
- EPC Current Rating: 75.0
- EPC Potential Rating: 83.0
- A
- B
-
| Energy Rating CC
- D
- E
- F
- G
- H





















































