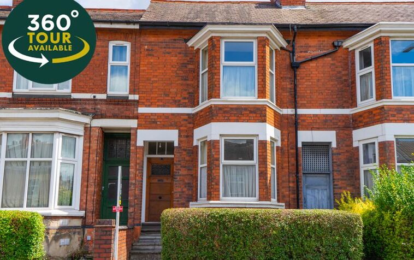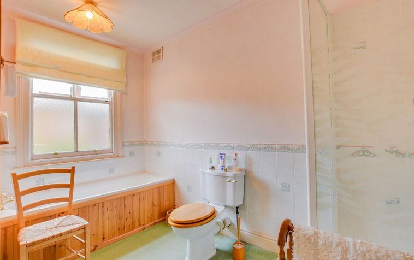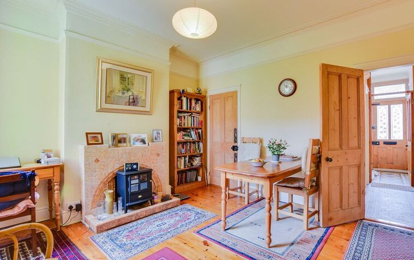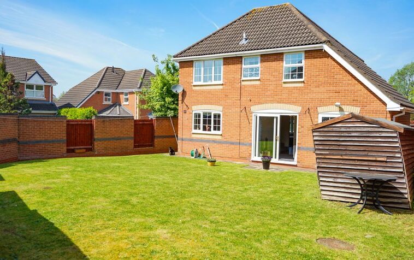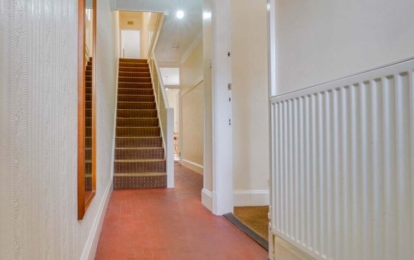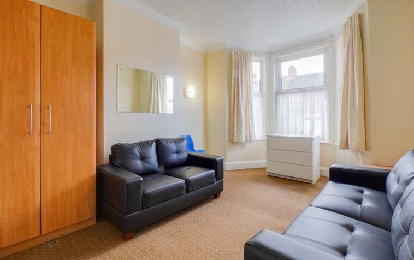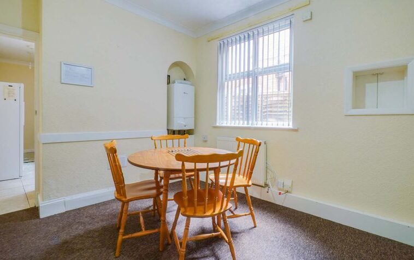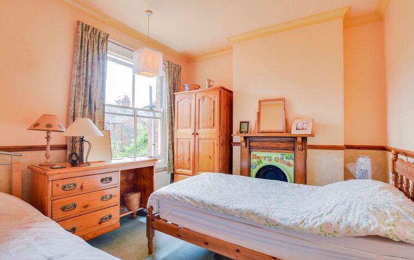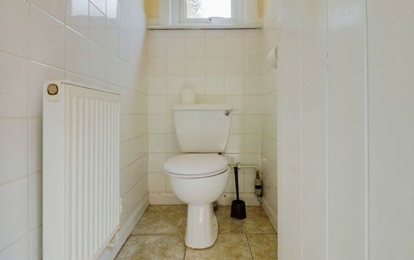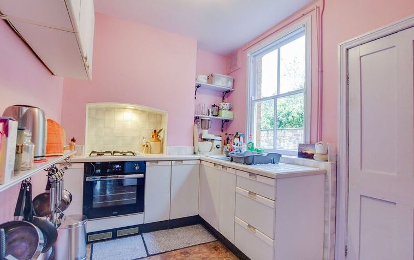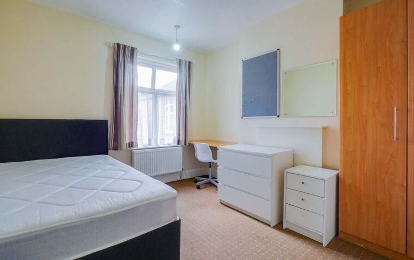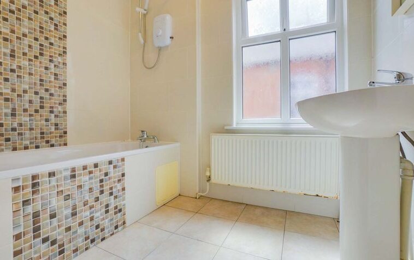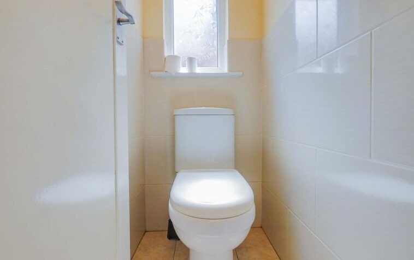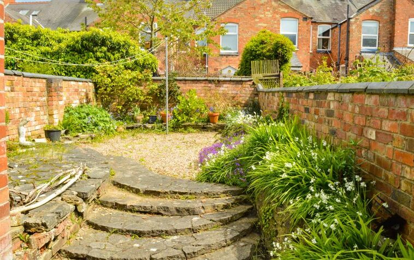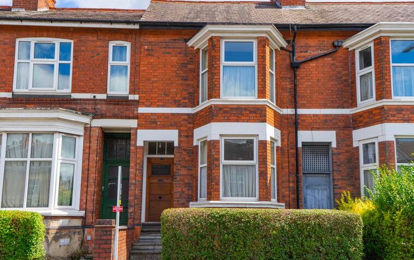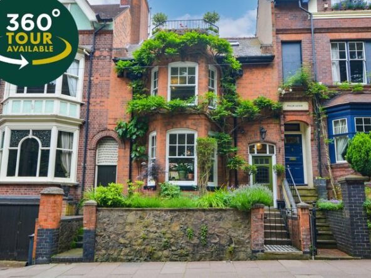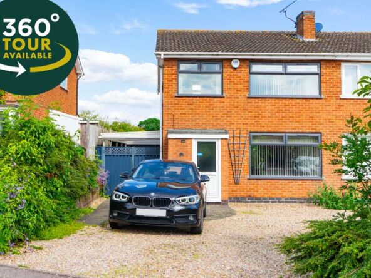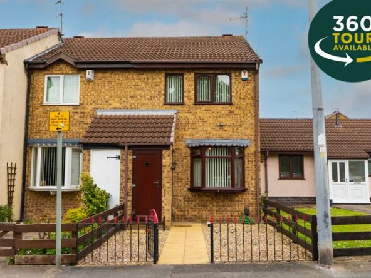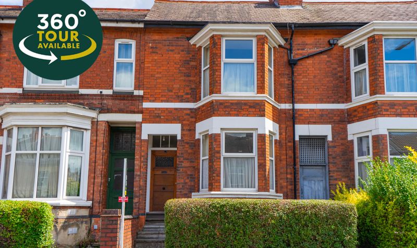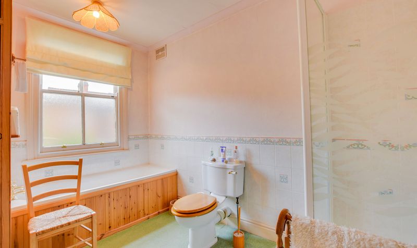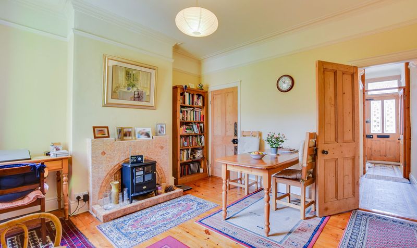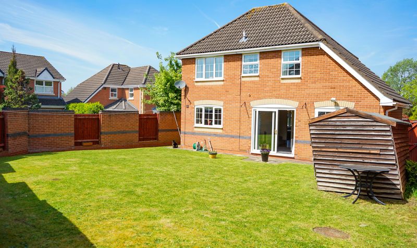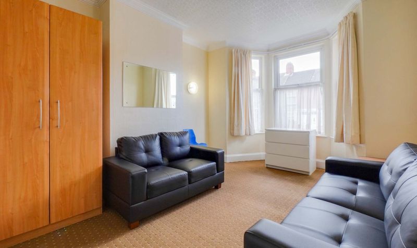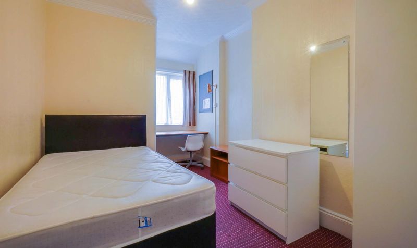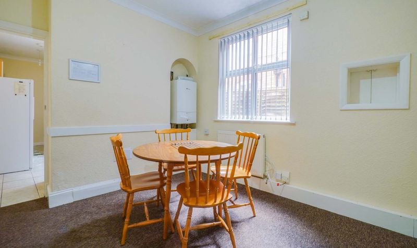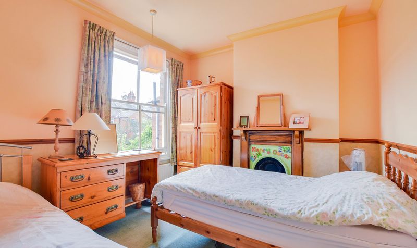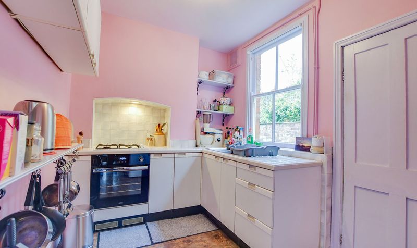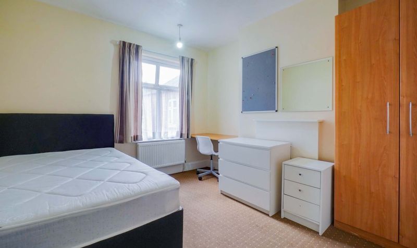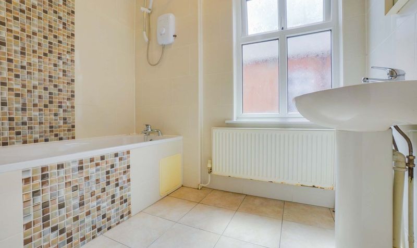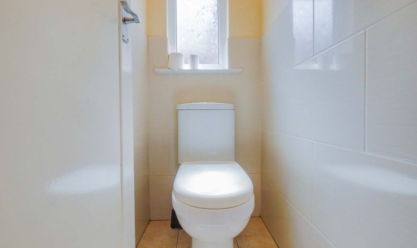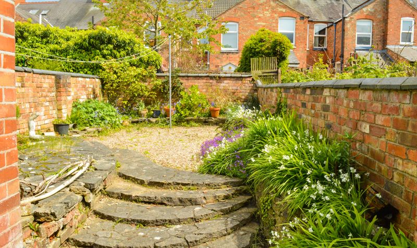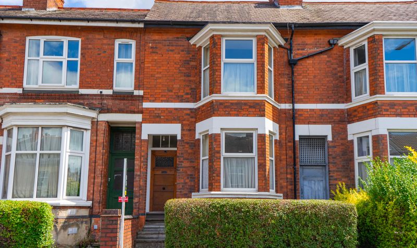Welford Road, Clarendon Park, Leicester
- Terraced House
- 1
- 4
- 1
- 118
- B
- Council Tax Band
- Property Built (Approx)
Broadband Availability
Description
This bay-fronted mid-terrace would make an ideal investment opportunity and has previously been let as a five-bedroom HMO with four students signed up for the academic year of 24/25 each paying £400 per calendar month. The property has three reception rooms (two of which are used as bedrooms) as well as three first-floor bedrooms with a modern-style fitted kitchen and bathroom. The property has further scope for a loft conversion, subject to relevant planning permissions.
Entrance Hall
With stairs to the first-floor landing, tiled flooring and a radiator.
Bedroom One/Reception Room (15′ 1″ x 15′ 3″ (4.60m x 4.65m))
With a bay window to the front elevation and a radiator.
Bedroom Two/ Reception Room (15′ 1″ x 9′ 4″ (4.60m x 2.84m))
With window to the rear elevation, coving to the ceiling and a radiator.
Reception Room
With a window to the side elevation, wall mounted boiler, understairs storage and a radiator.
Kitchen (15′ 8″ x 10′ 0″ (4.78m x 3.05m))
With a window to the side elevation, stainless steel sink and drainer unit with a range of wall and base units with work surfaces, built-in oven, gas hob, chimney hood, plumbing for a washing machine, tiled flooring and a radiator.
Lobby
With a door to the side elevation.
Ground Floor WC (4′ 10″ x 3′ 0″ (1.47m x 0.91m))
With a window to the rear elevation, tiled flooring, WC and a radiator.
First Floor Galleried Landing
With loft access.
Bedroom Three (17′ 0″ x 15′ 0″ (5.18m x 4.57m))
With a bay window and a radiator.
Bedroom Four (11′ 5″ x 10′ 10″ (3.48m x 3.30m))
With a window to the rear elevation and a radiator.
Bedroom Five (17′ 1″ x 10′ 0″ (5.21m x 3.05m))
With windows to the side and rear elevations and a radiator.
Bathroom (7′ 3″ x 6′ 9″ (2.21m x 2.06m))
With a window to the side elevation, bath with electric shower over, wash hand basin, tiled flooring and a radiator.
Separate WC (4′ 0″ x 2′ 7″ (1.22m x 0.79m))
With window to the side elevation, WC and tiled flooring.
Property Documents
Local Area Information
360° Virtual Tour
Video
Energy Rating
- Energy Performance Rating: C
- :
- EPC Current Rating: 70.0
- EPC Potential Rating: 88.0
- A
- B
-
| Energy Rating CC
- D
- E
- F
- G
- H

