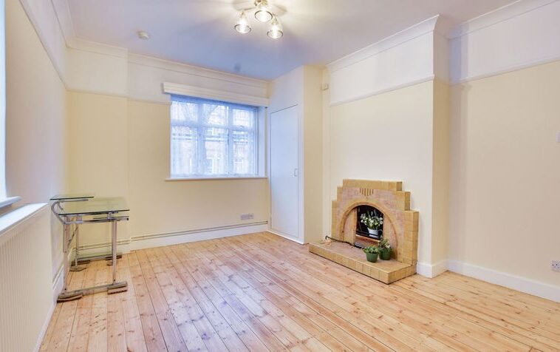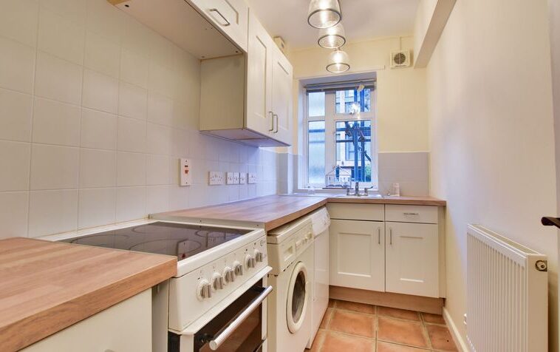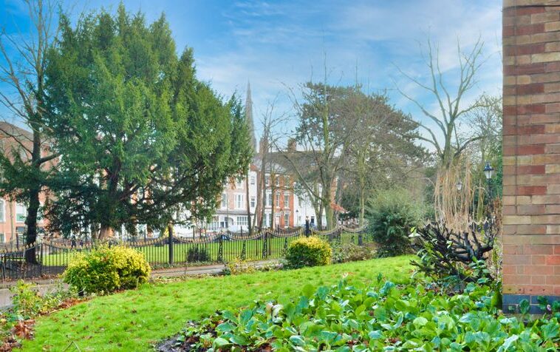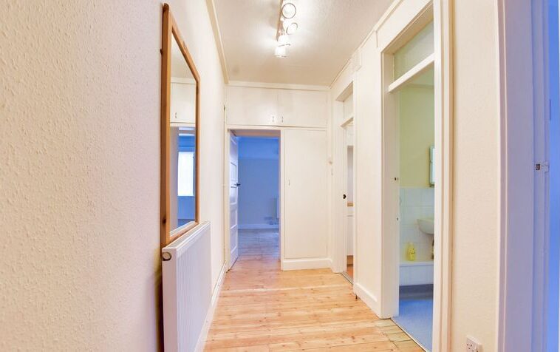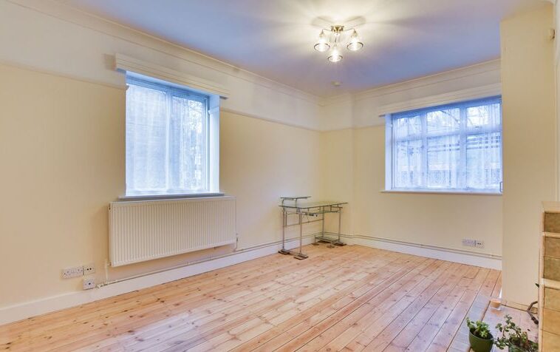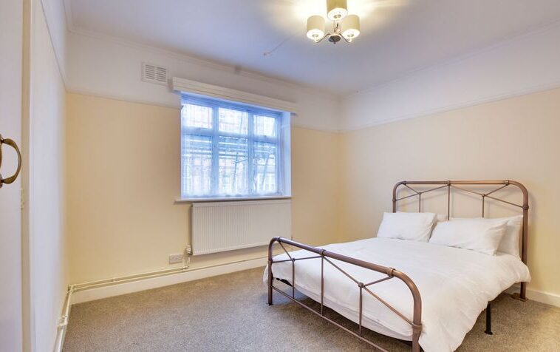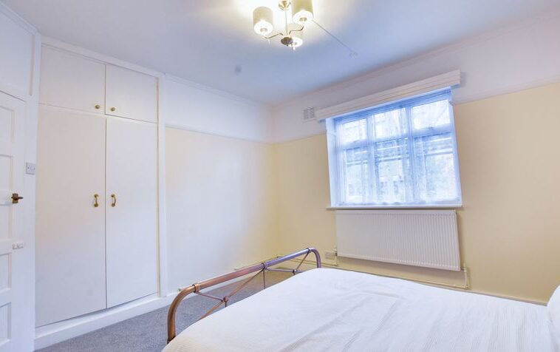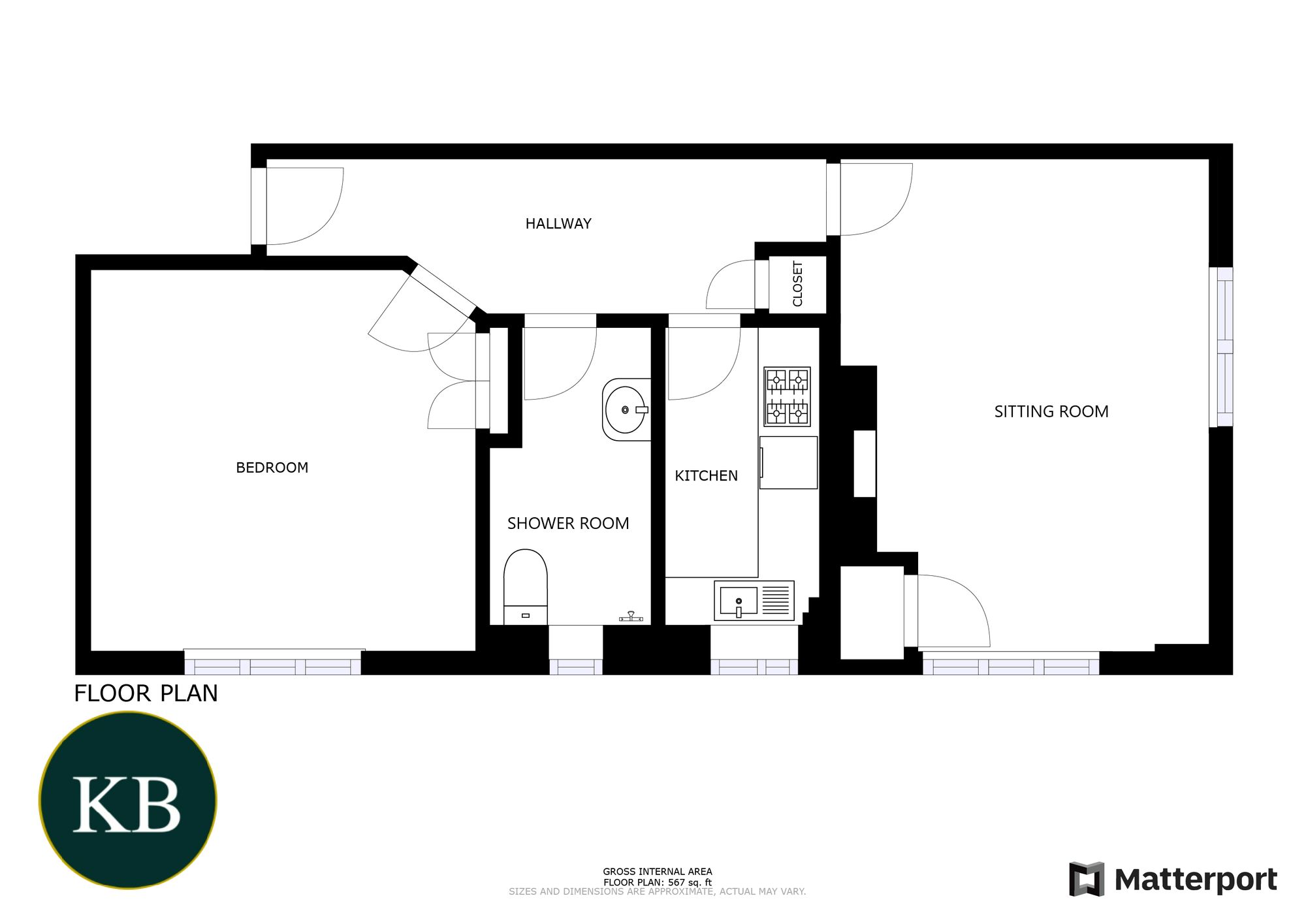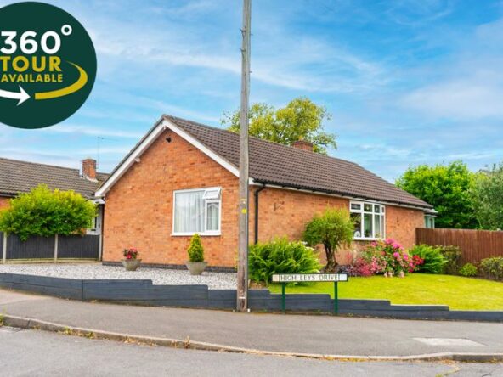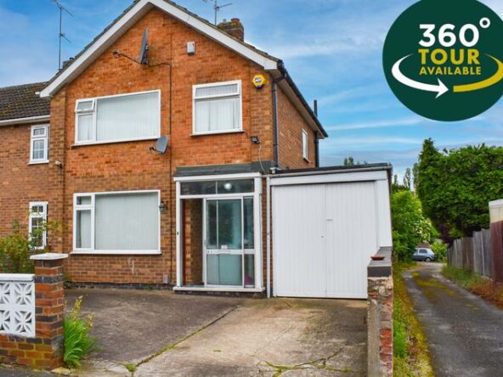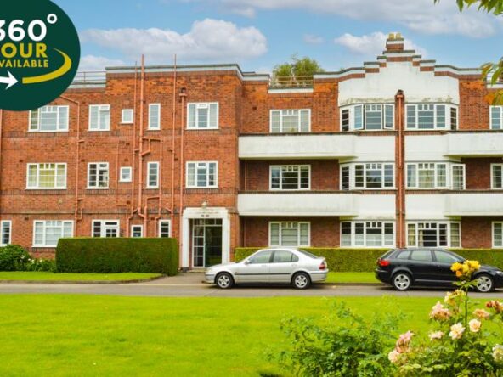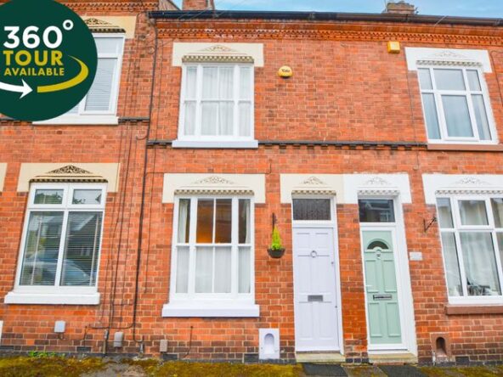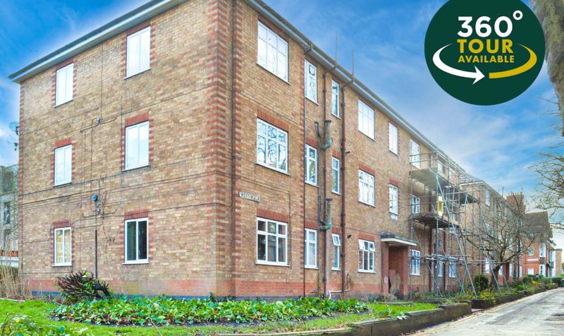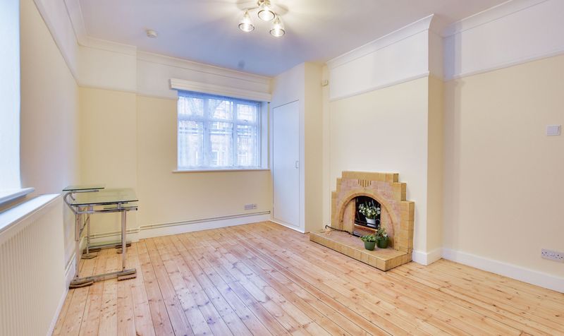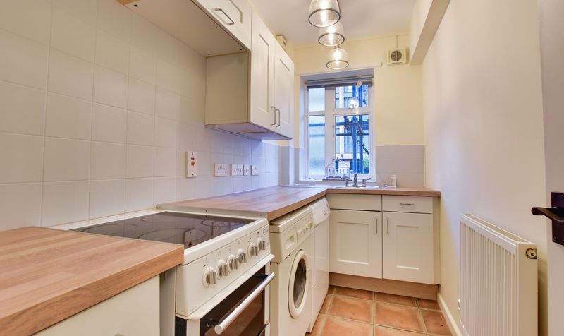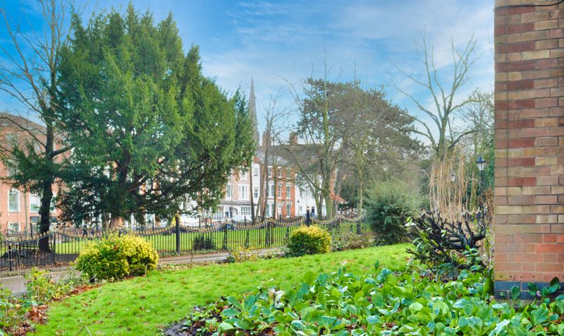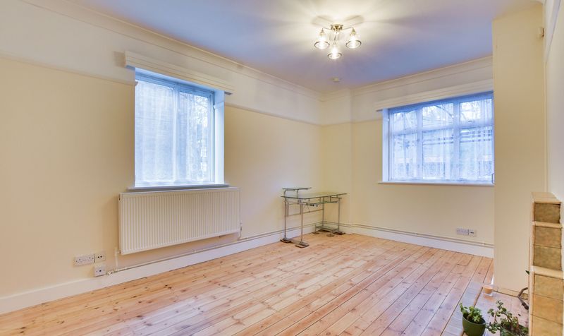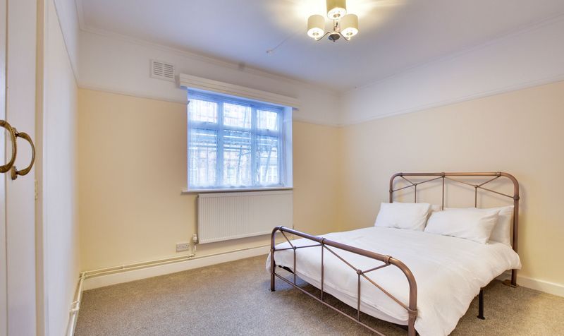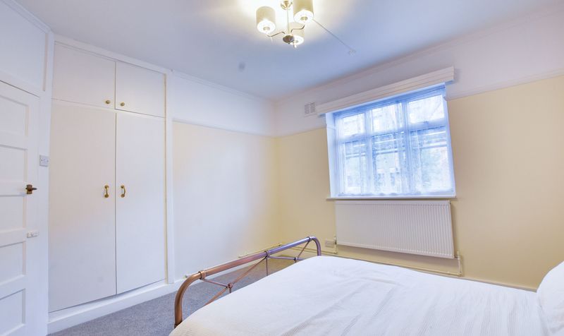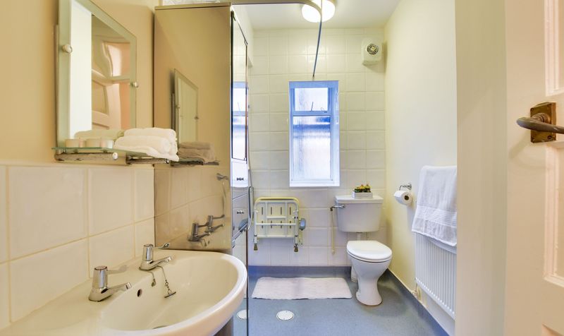West Court, West Walk, Leicester
- Flat / Apartment
- 1
- 1
- 1
- Permit
- 38
- A
- Council Tax Band
- 1940 - 1960
- Property Built (Approx)
Broadband Availability
Description
Situated off the picturesque New Walk is this ground floor flat available with No Upward Chain. The home retains some original features including wooden flooring and fireplace. The accommodation includes an entrance porch leading to an entrance hall, sitting room, modern fitted kitchen, spacious double bedroom and shower room. Outside enjoys communal grounds and permit parking. Providing a fabulous first time purchase or buy to let opportunity.
Communal Entrance
With access to:
Private Entrance Hall
With original wooden floor, storage cupboard with box cupboards over, cupboard housing fuse board, radiator.
Sitting Room (15′ 4″ x 11′ 5″ (4.67m x 3.48m))
With double glazed windows to the front and side elevations, feature original tiled fireplace, picture rail cupboard housing boiler, wooden floor, radiator.
Kitchen (9′ 10″ x 5′ 0″ (3.00m x 1.52m))
With double glazed window to the front elevation, stainless steel sink and drainer unit with a range of wall and base units with work surfaces over, electric cooker point, plumbing for washing machine, part tiled walls, tiled floor, radiator.
Shower Room (9′ 10″ x 5′ 0″ (3.00m x 1.52m))
With double glazed window to the front elevation, wet room style shower with electric shower, low-level WC, pedestal wash hand basin, extractor fan, part tiled walls, radiator.
Bedroom (11′ 10″ x 9′ 7″ (3.61m x 2.92m))
With double glazed window to the front elevation, built-in wardrobe, picture rail, radiator.
Property Documents
Local Area Information
360° Virtual Tour
Video
Energy Rating
- Energy Performance Rating: C
- :
- EPC Current Rating: 69.0
- EPC Potential Rating: 77.0
- A
- B
-
| Energy Rating CC
- D
- E
- F
- G
- H


