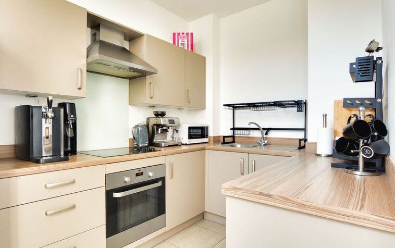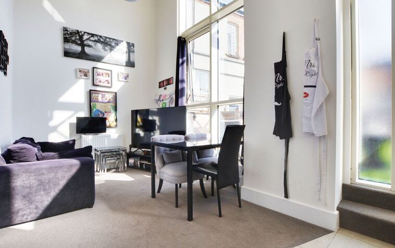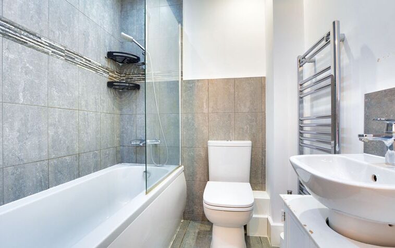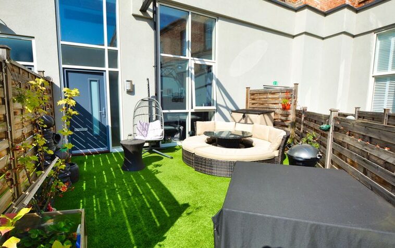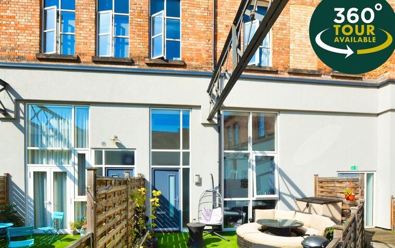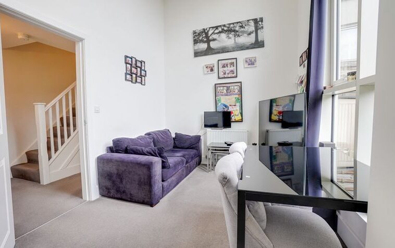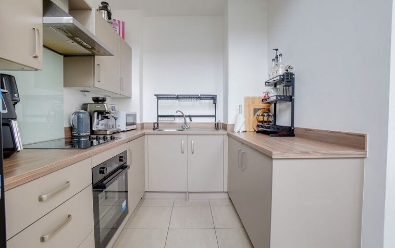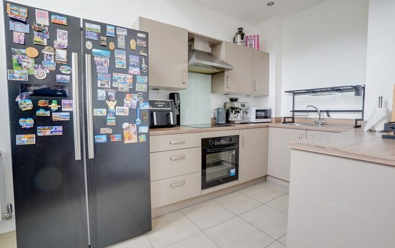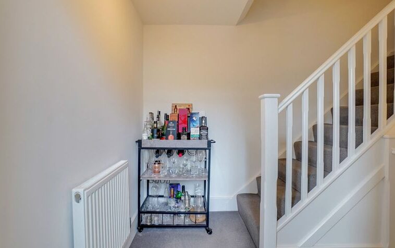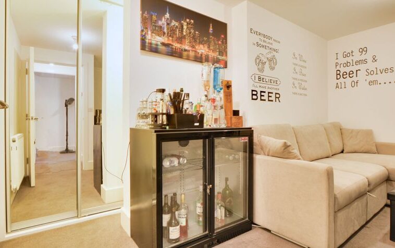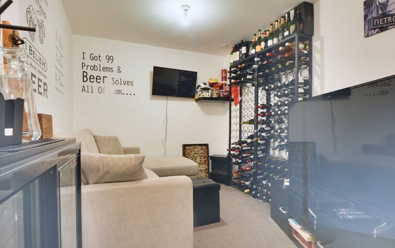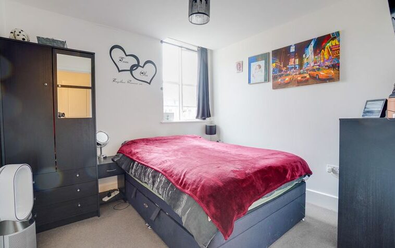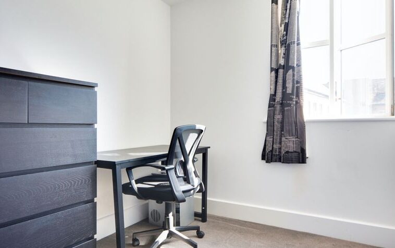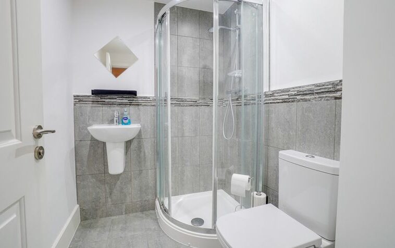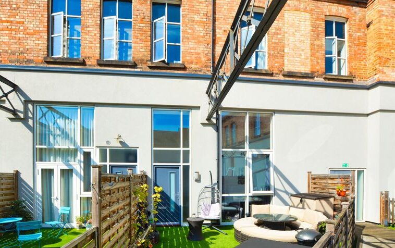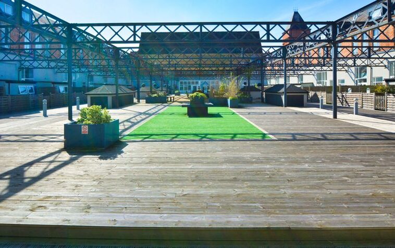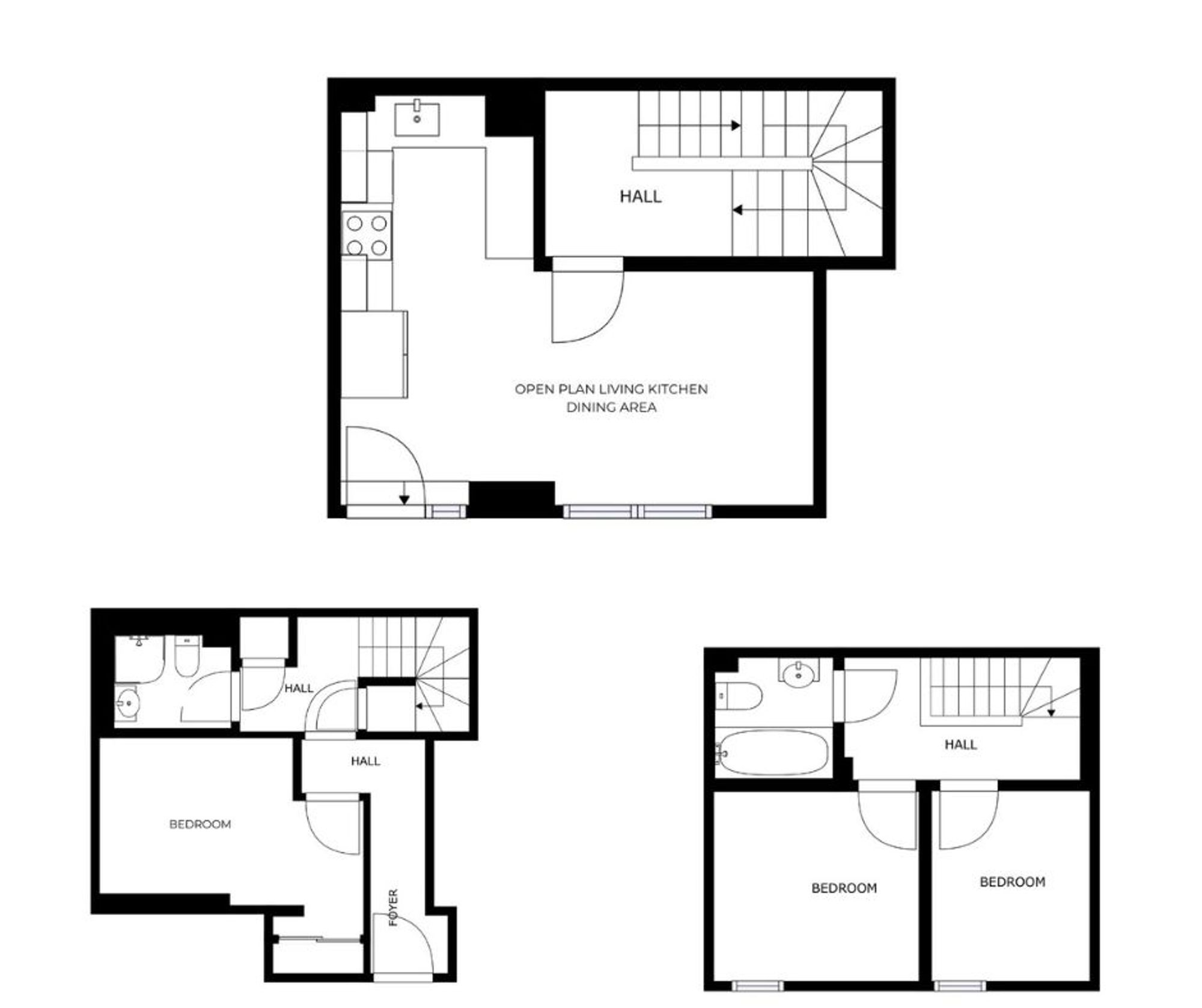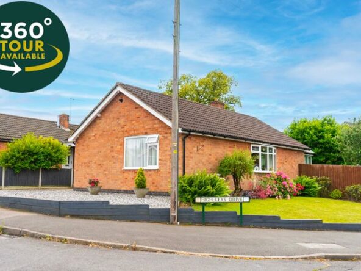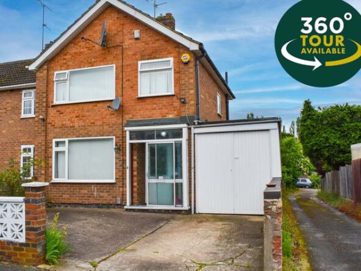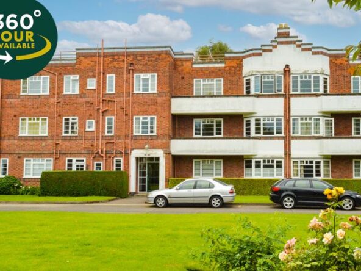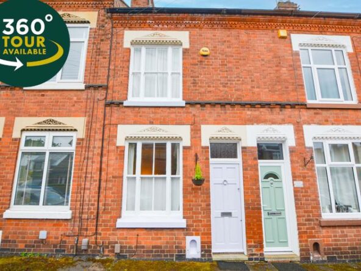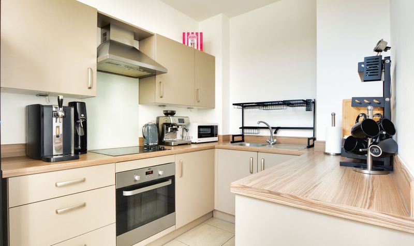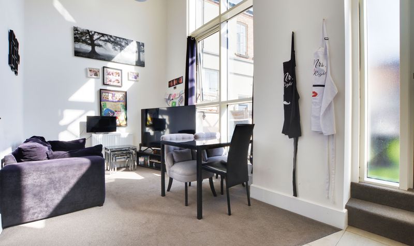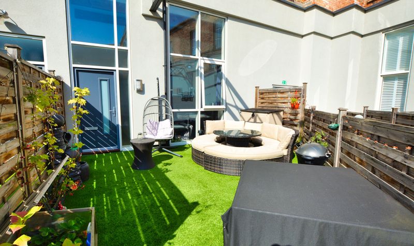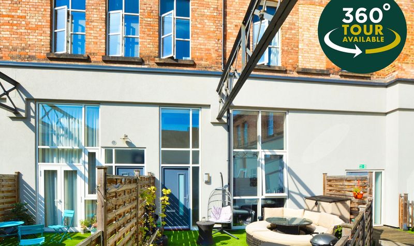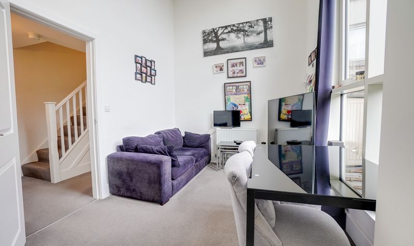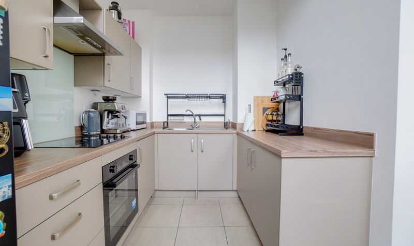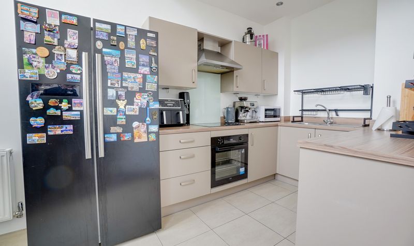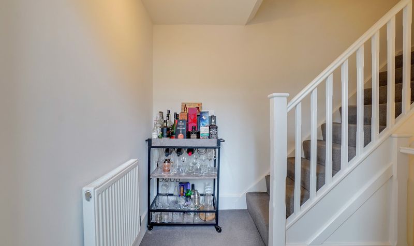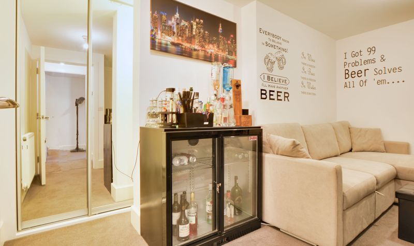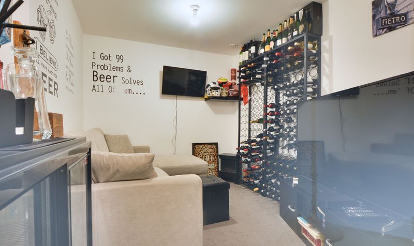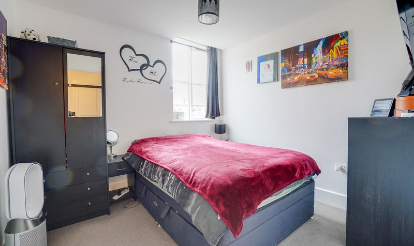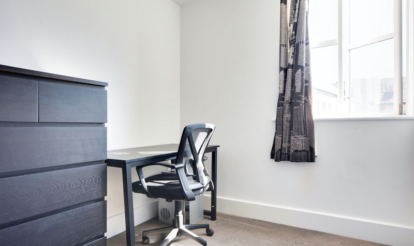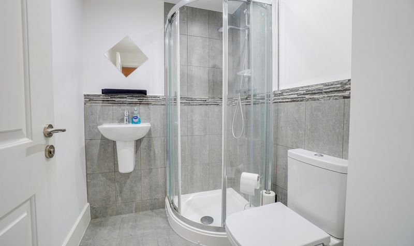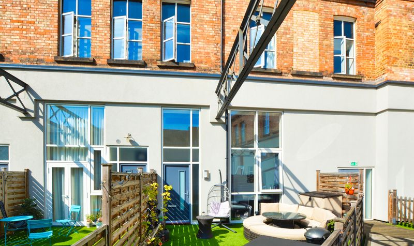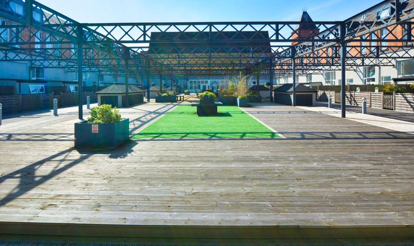Wheatsheaf Court, Knighton Fields, Leicester
- Flat / Apartment
- 1
- 3
- 2
- Allocated parking
- 80
- C
- Council Tax Band
- 2010s
- Property Built (Approx)
Broadband Availability
Description
Located in the iconic and popular Wheatsheaf Building in Knighton Fields is this stunning and spacious three-storey home. The property is located close to local amenities on Welford Road and Queens Road and is just a short walk to Leicester City Centre. The property comes with an allocated parking space in the secure parking garage. This superb home provides an excellent flow of accommodation over three floors to include – three bedrooms, an open plan lounge kitchen diner, bathroom, shower room and a private garden. Within the complex is a communal garden/courtyard with Astroturf, decking areas and seating. Viewing is highly recommended to appreciate the location and condition of this stunning home.
Lower Ground Floor Entrance
Enter the apartment via a composite front door with stairs leading to the first floor landing and a radiator.
Bedroom Three (13′ 6″ x 8′ 9″ (4.11m x 2.67m))
With TV point, built-in wardrobes and a radiator.
Shower Room (6′ 4″ x 5′ 2″ (1.93m x 1.57m))
With a shower cubicle with shower over, WC, wash hand basin, tiled splashbacks and a radiator.
First Floor Landing
With stairs to the second floor landing.
Lounge (17′ 6″ x 8′ 10″ (5.33m x 2.69m))
With windows to the front elevation, TV point, exposed ceiling beams and a door leading to the garden.
Kitchen (7′ 2″ x 6′ 6″ (2.18m x 1.98m))
With a range of well-maintained wall and base units with work surfaces over, sink and drainer unit, oven, hob, chimney hood and space for a tall freestanding fridge freezer.
Second Floor Landing
Bedroom One (9′ 8″ x 9′ 0″ (2.95m x 2.74m))
With a window to the front elevation, Tv point and a radiator.
Bedroom Two (9′ 0″ x 7′ 4″ (2.74m x 2.24m))
With a window to the front elevation and a radiator.
Bathroom (5′ 7″ x 5′ 6″ (1.70m x 1.68m))
With bath with shower over, WC, wash hand basin, tiled splash backs, tiled flooring and a radiator.
Property Documents
Local Area Information
360° Virtual Tour
Video
Energy Rating
- Energy Performance Rating: C
- :
- EPC Current Rating: 74.0
- EPC Potential Rating: 74.0
- A
- B
-
| Energy Rating CC
- D
- E
- F
- G
- H

