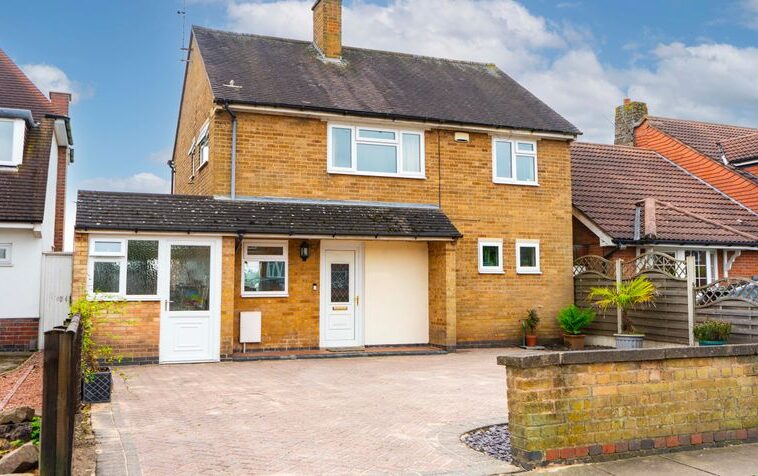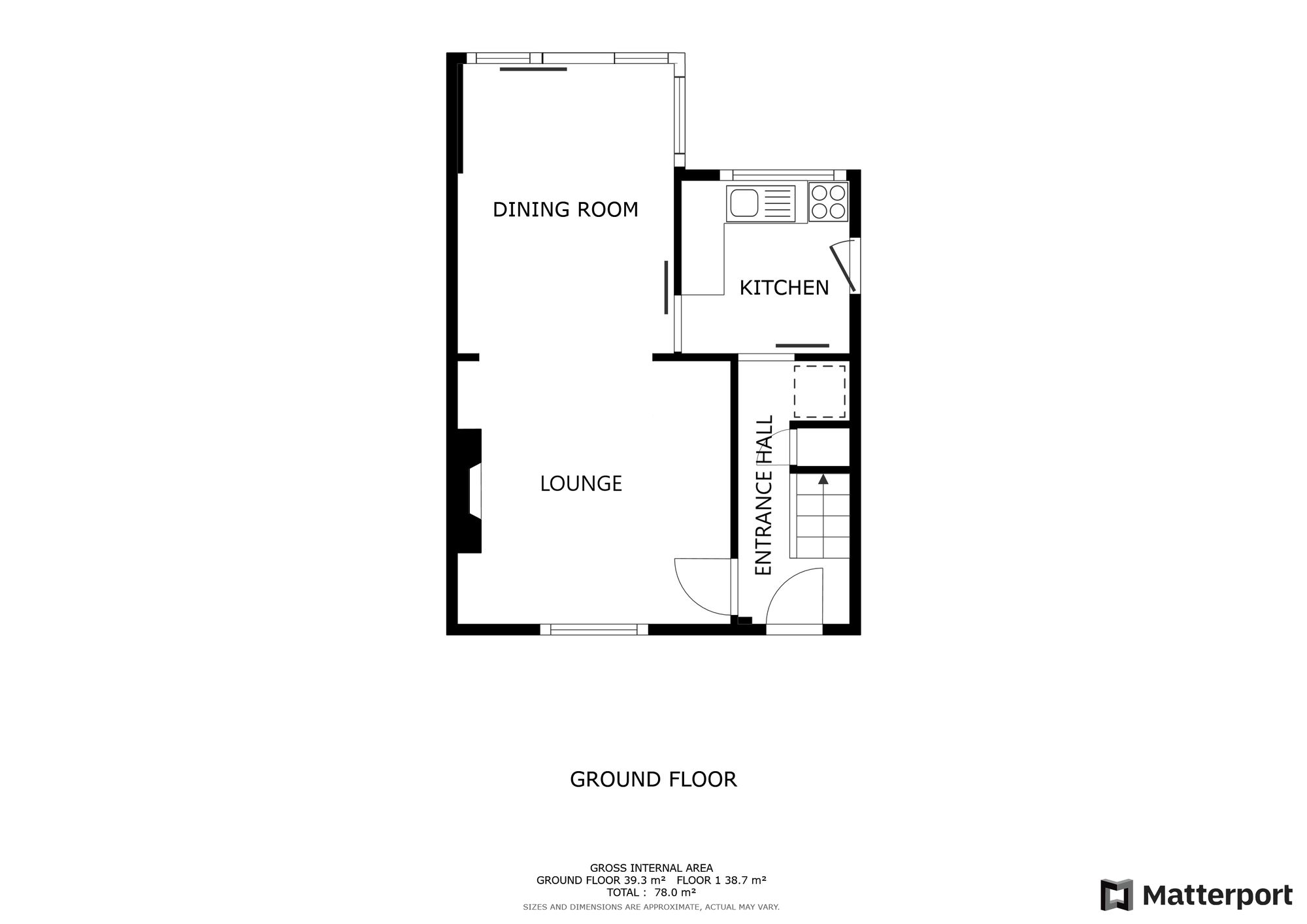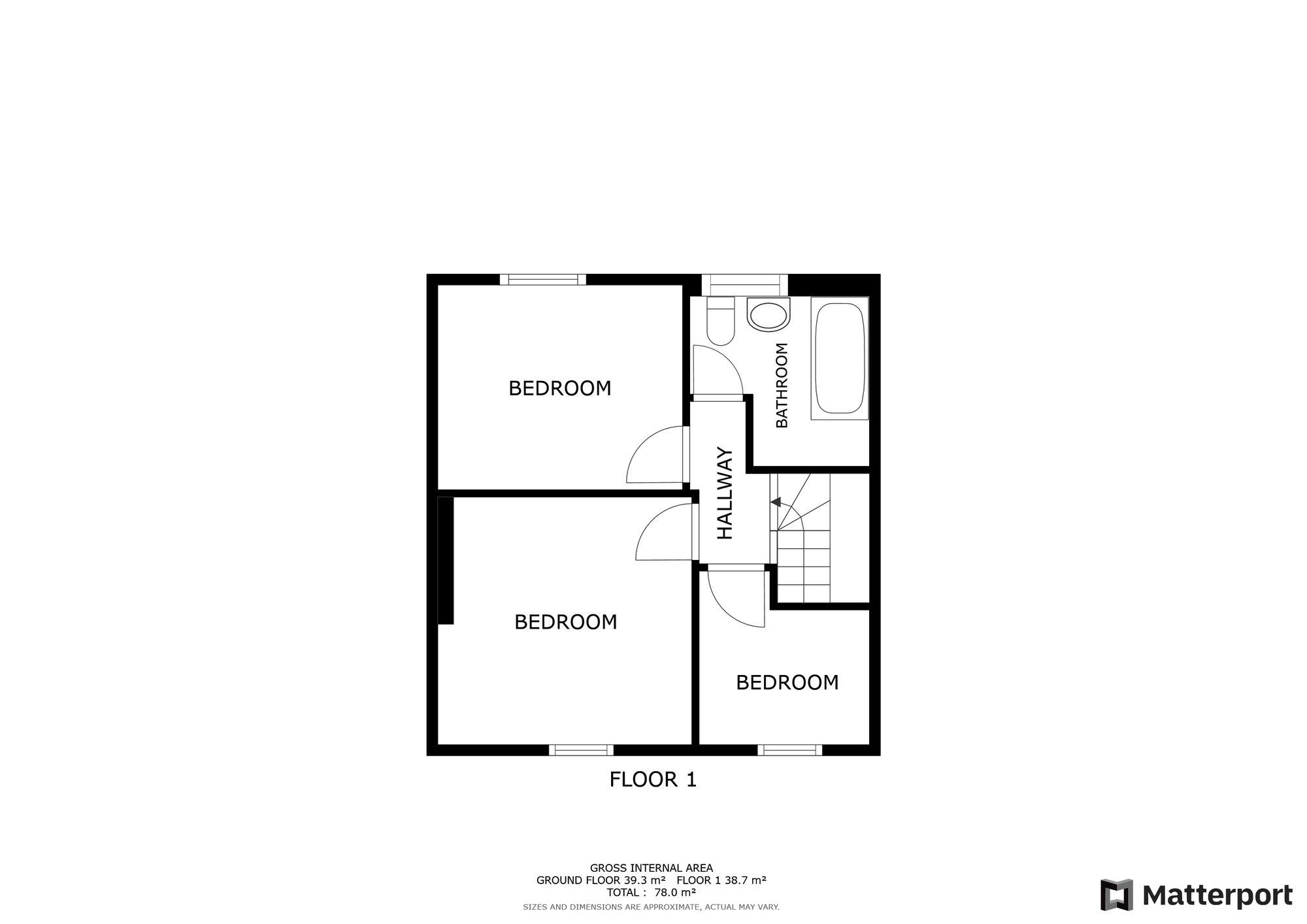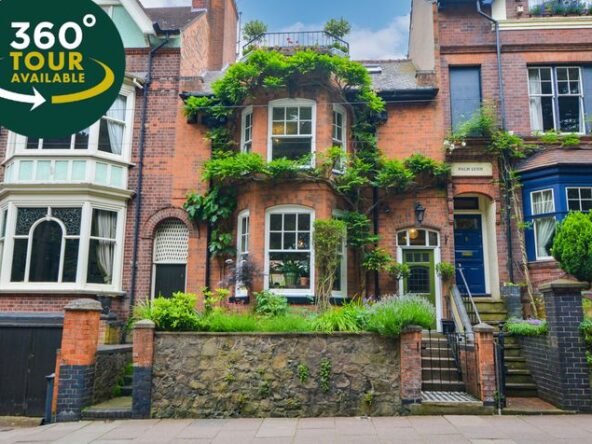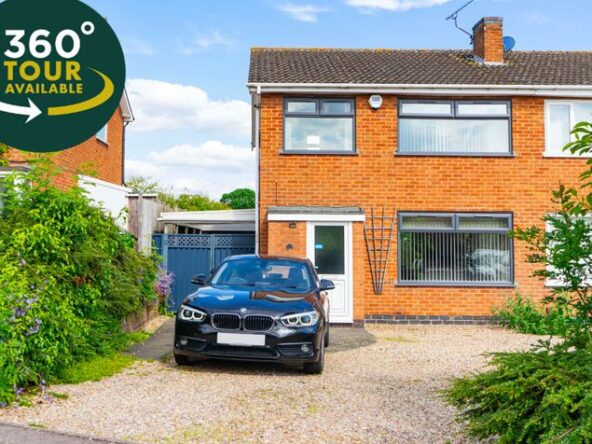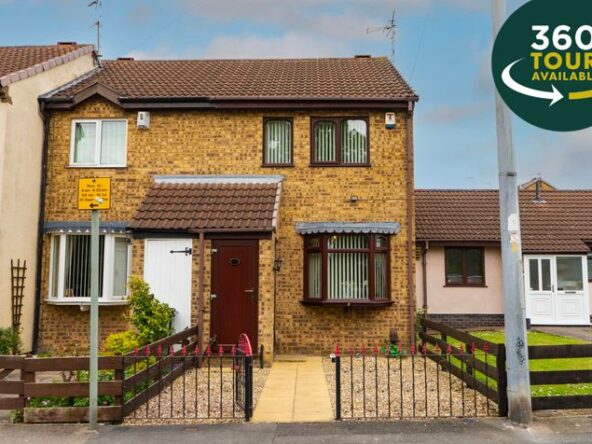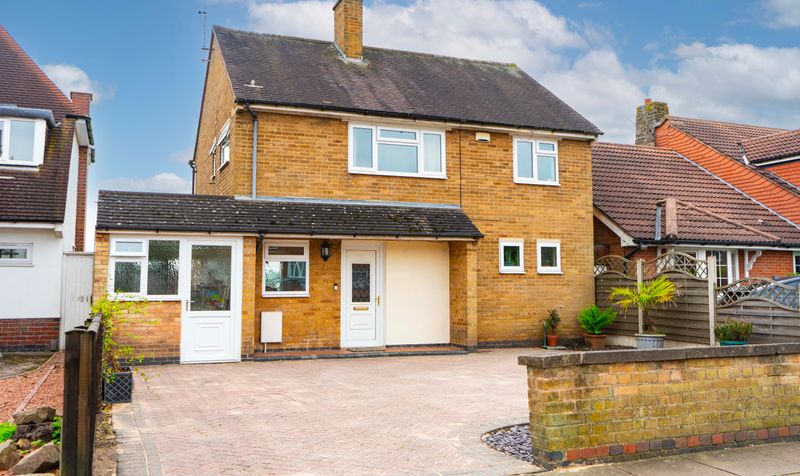Wicklow Drive, Evington, Leicester
- Terraced House
- 2
- 3
- 1
- Driveway
- 71
- B
- Council Tax Band
- Property Built (Approx)
Broadband Availability
Description
Situated in Evington is this three bedroom terrace home providing a lovely family home. The accommodation includes an entrance hall, two reception rooms in the form of an open plan lounge area leading to a dining room and fitted kitchen. To the first floor are two double bedrooms, a further single bedroom and bathroom. Parking is available via a paved driveway providing off road parking. If you would like further information then please contact our office.
Entrance Porch
Leading to:
Entrance Hall
With stairs to first floor, under stairs storage cupboard, radiator.
Lounge (12′ 4″ x 11′ 4″ (3.76m x 3.45m))
With double glazed window to the front elevation, gas fire with tiled inset, brick surround and hearth, radiator, open aspect leading to:
Dining Room (13′ 3″ x 9′ 9″ (4.04m x 2.97m))
With double glazed window and patio doors to the rear elevation, double glazed window to the side elevation, radiator.
Kitchen (7′ 5″ x 7′ 4″ (2.26m x 2.24m))
With double gazed window to the rear elevation, door to the side, wall and base units with work surfaces over, stainless steel sink and drainer, plumbing for washing machine, gas cooker point, tiled floor, part tiled walls.
First Floor Landing
With loft access.
Bedroom One (11′ 6″ x 10′ 6″ (3.51m x 3.20m))
With double glazed window to the front elevation, radiator.
Bedroom Two (11′ 8″ x 8′ 6″ (3.56m x 2.59m))
With double glazed window to the rear elevation, fitted storage cupboard with boiler, radiator.
Bedroom Three
With double glazed window to the front elevation, radiator.
Bathroom (7′ 10″ x 7′ 2″ (2.39m x 2.18m))
With double glazed window to the rear elevation, bath with electric shower over, low-level WC, wash hand basin, tiled walls, tiled floor, radiator.
Property Documents
Local Area Information
360° Virtual Tour
Video
Energy Rating
- Energy Performance Rating: E
- :
- EPC Current Rating: 51.0
- EPC Potential Rating: 85.0
- A
- B
- C
- D
-
| Energy Rating EE
- F
- G
- H
















