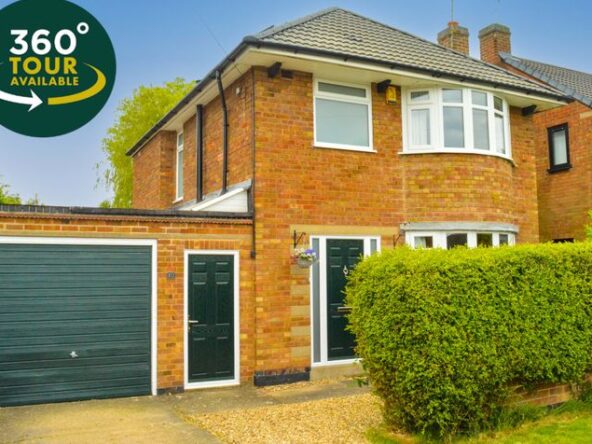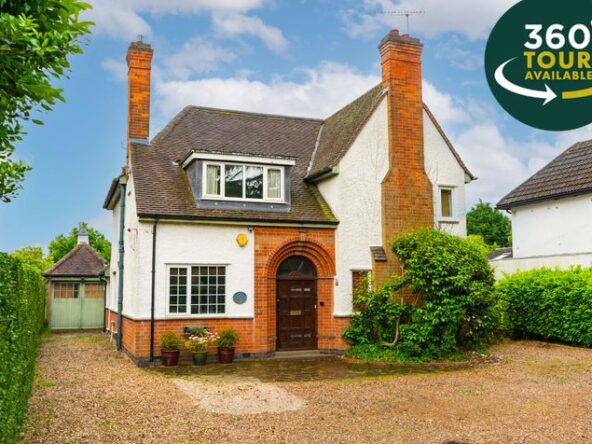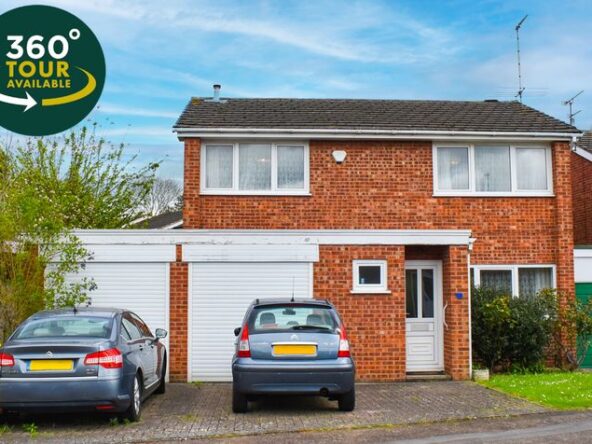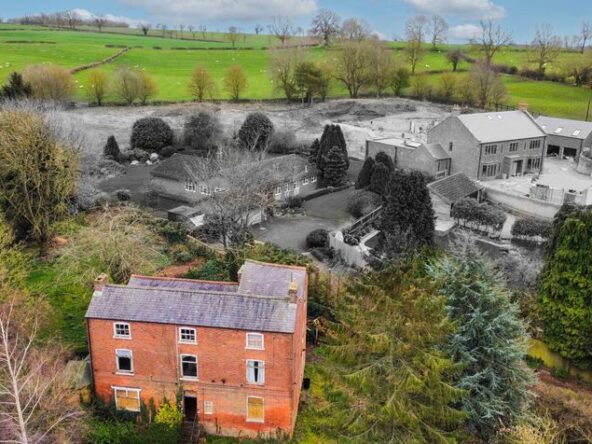Carisbrooke Road, Knighton, Leicester
- Detached House
- 3
- 4
- 3
- Driveway, Garage
- 213
- G
- Council Tax Band
- Unspecified
- Property Built (Approx)
Features
- Deep Rear Garden with Astroturf Lawn
- Downstairs WC, Three Reception Rooms
- Driveway, Garage
- Four Bedrooms - Two with En-Suites, Family Bathroom
- Galleried Landing
- Gas Central Heating, Part Underfloor Heating, Double Glazing
- Impressive Entrance Hall
- Open Plan Fitted Kitchen Dining Room, Utility Room
- Viewing is Highly Recommended
Broadband Availability
Description
A distinctive double bay fronted architect-designed detached property located on the desirable Carisbrooke Road. This impressive property provides a stylish flow of accommodation, including an impressive entrance hall in excess of 30ft, three reception rooms and a generously sized fitted kitchen dining room – all with underfloor heating. The property also boasts four bedrooms – two with en-suites and a deep rear garden with an astroturf lawn. The property has a bright and airy feel throughout, with further potential for extension, subject to relevant planning permissions. Early viewings are highly recommended.
Entrance Hall (39′ 3″ x 7′ 4″ (11.96m x 2.24m))
Narrowing to 3’7″
With stairs to the first-floor landing with glass balustrades, an understairs storage area, tiled flooring with underfloor heating, and inset ceiling spotlights.
Downstairs WC (6′ 5″ x 5′ 10″ (1.96m x 1.78m))
With double-glazed window to the side elevation, inset ceiling spotlights, wash hand basin, WC, tiled walls, and tiled flooring with underfloor heating.
Sitting Room (32′ 5″ x 15′ 5″ (9.88m x 4.70m))
Narrowing to 10’8″
With double-glazed bay windows to the front and rear elevation, a feature electric fire, inset ceiling spotlights, wood effect flooring with under floor heating, TV Point and two radiators.
Family Room (19′ 2″ x 11′ 5″ (5.84m x 3.48m))
With two double-glazed windows to the side elevation, a feature mirrored wall, a TV point and a radiator.
Home Office (13′ 3″ x 11′ 7″ (4.04m x 3.53m))
With a double-glazed bay window to the front elevation, fitted furniture, under floor heating and a radiator.
Utility Room (7′ 0″ x 6′ 7″ (2.13m x 2.01m))
With a double-glazed door to the side elevation, stainless steel sink and drainer unit, wall and base units with work surfaces over, extractor fan, and tiled flooring with under floor heating.
Fitted Kitchen Dining Room (21′ 6″ x 14′ 0″ (6.55m x 4.27m))
With double-glazed doors and a double-glazed window to the rear elevation, sink and drainer unit with a range of wall and base units with work surfaces over, gas cooker point, stainless steel chimney hood, dishwasher, inset ceiling spotlights and tiled flooring with under floor heating.
First Floor Landing
A galleried landing with feature glass balustrades.
Bedroom One (18′ 1″ x 12′ 5″ (5.51m x 3.78m))
With a double-glazed bay window to the front elevation, inset ceiling spotlights, fitted sliding wardrobes, a TV point and two radiators.
En-Suite Shower Room (7′ 4″ x 6′ 0″ (2.24m x 1.83m))
With a double-glazed window to the side elevation, shower cubicle with steam wall option, jets, rainfall shower and hand-held shower, wash hand basin, WC, extractor fan, shaver point, tiled walls, tiled flooring and a heated towel rail.
Bedroom Two (14′ 3″ x 12′ 5″ (4.34m x 3.78m))
With a double glazed bay window to the front elevation, fitted wardrobes with box cupboards over, fitted sliding wardrobes and two radiators.
En-Suite Shower Room (8′ 6″ x 4′ 0″ (2.59m x 1.22m))
Witha double glazed window to the side elevation, a tiled shower cubicle with a shower over, a wash hand basin, a low-level WC, an extractor fan, tiled flooring, and a heated towel rail.
Bedroom Three (14′ 2″ x 8′ 6″ (4.32m x 2.59m))
With a double glazed window to the rear elevation, inset ceiling spotlights and a radiator.
Bedroom Four (13′ 8″ x 10′ 4″ (4.17m x 3.15m))
Narrowing to 8’0″
With a double-glazed window to the rear elevation, inset ceiling spotlights and a radiator. (currently being used as a dressing room)
Bathroom
With a double-glazed window to the rear elevation, bath, tiled shower cubicle with shower over, two wash hand basins, low-level WC, tiled flooring and a radiator.
Property Documents
Local Area Information
Video
Energy Rating
- Energy Performance Rating: C
- :
- EPC Current Rating: 75.0
- EPC Potential Rating: 79.0
- A
- B
-
| Energy Rating CC
- D
- E
- F
- G
- H





















































