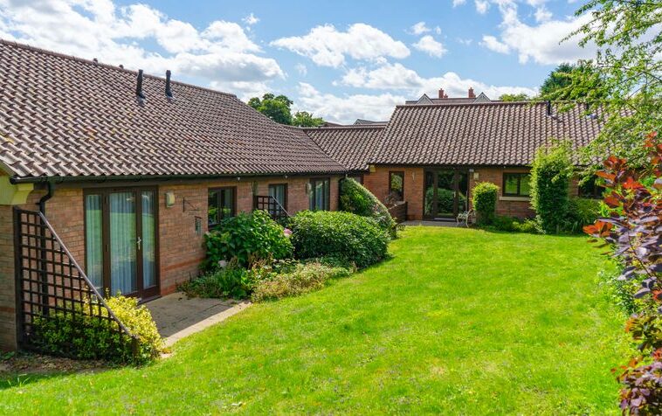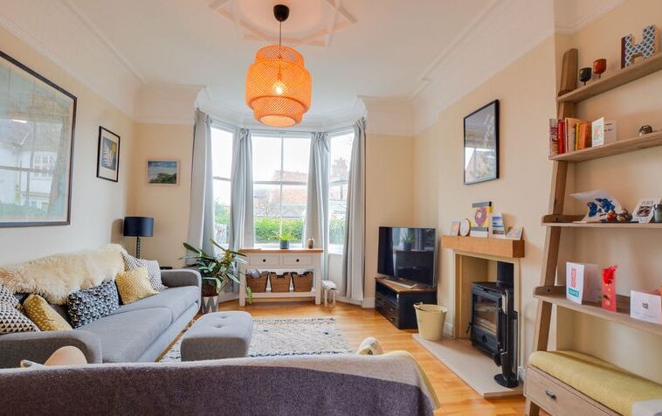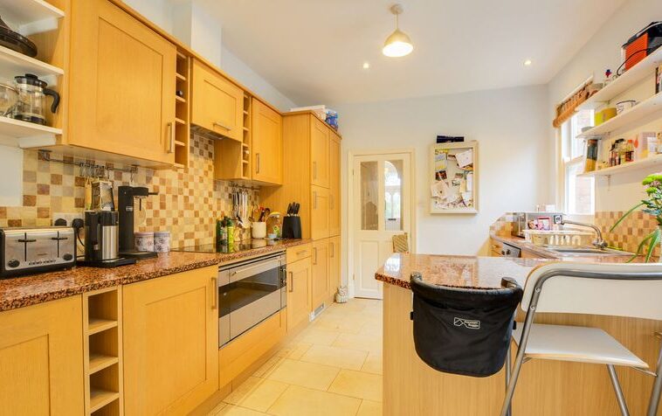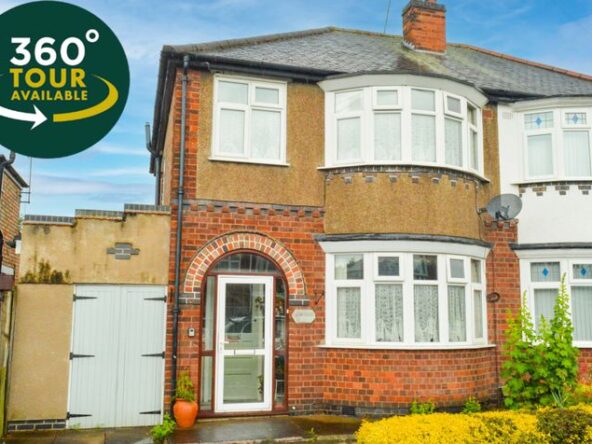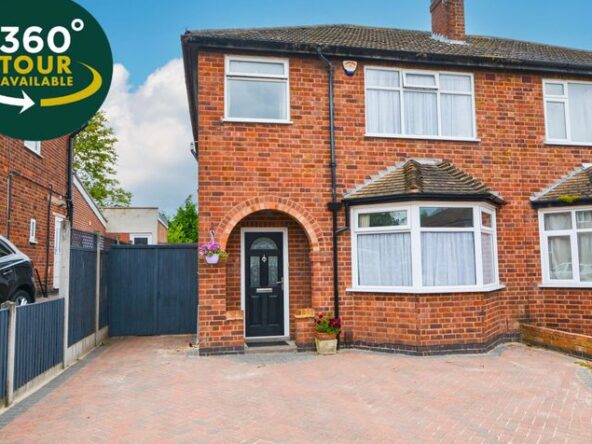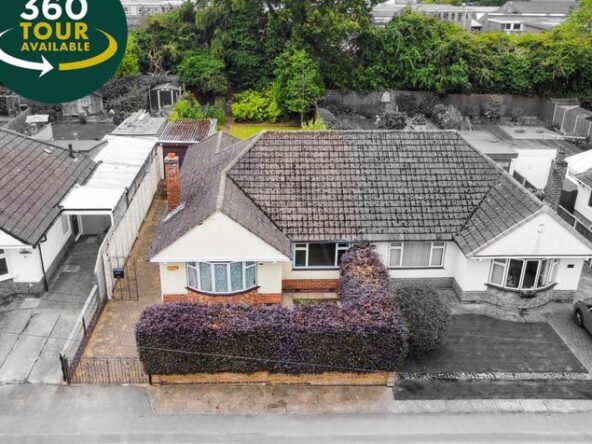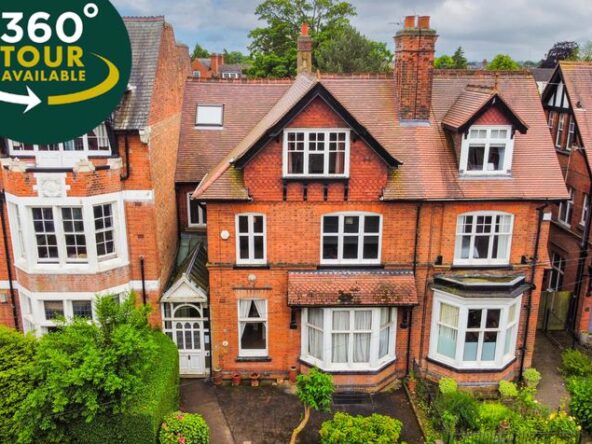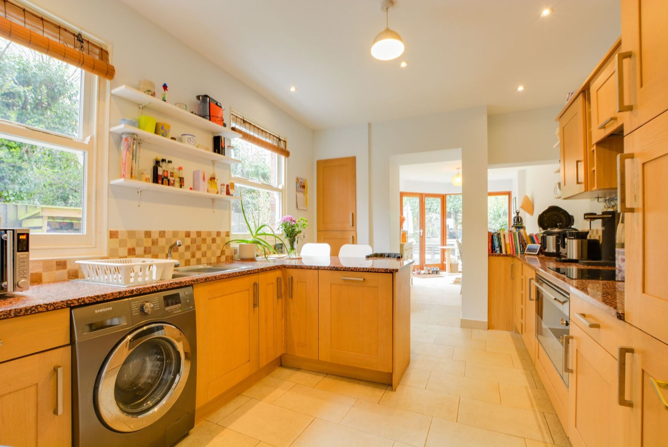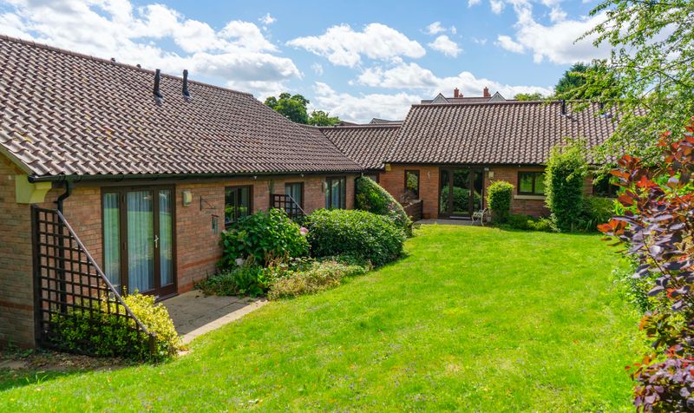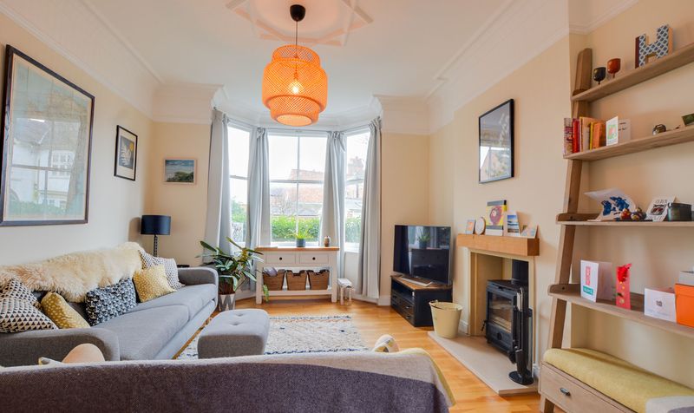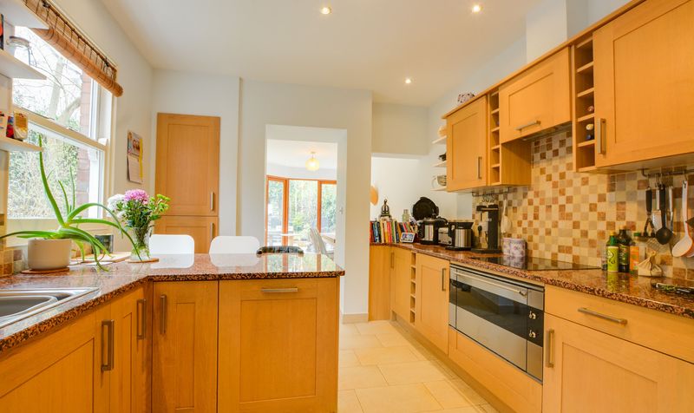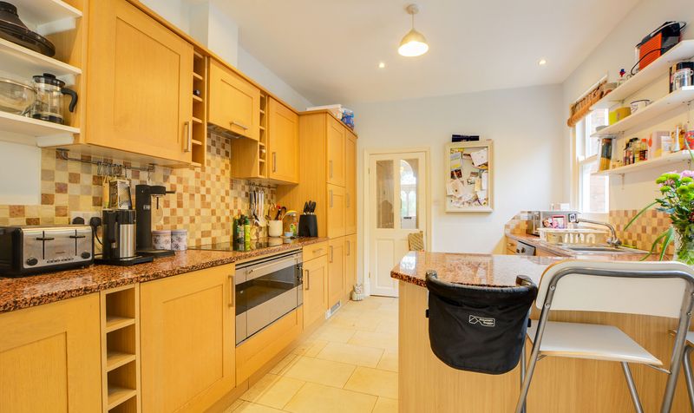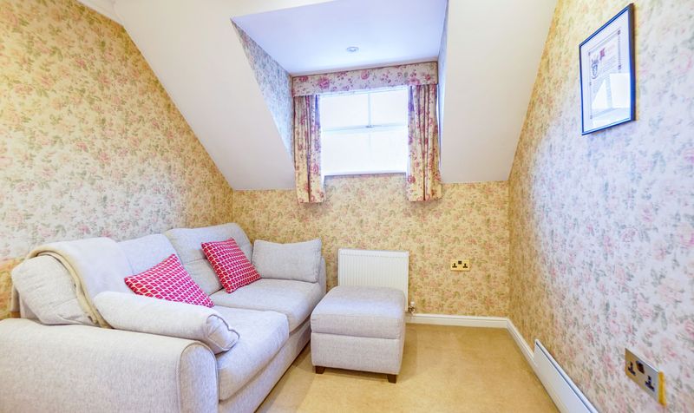Coombe Rise, Oadby, Leicester
- Semi-Detached House
- 2
- 3
- 1
- Driveway, Garage
- 78
- C
- Council Tax Band
- 1960 - 1970
- Property Built (Approx)
Broadband Availability
Description
This beautiful three-bedroom semi-detached property, ideal for a family, is located in the suburb of Oadby and is for sale with no upward chain. The property features an open-plan lounge dining room and kitchen on the ground floor. On the first floor, there are three bedrooms and a bathroom. Outside, the property has a bright rear garden with a driveway and a garage. The property is in close proximity to local schooling and amenities found in Oadby town centre. If you would like to learn more about this home, you can contact the Oadby office.
Entrance Hall
With a window to the front elevation, understairs storage, a storage unit containing the meters and a radiator.
Lounge (4′ 1″ x 10′ 11″ (1.24m x 3.33m))
With a window to the front elevation, gas fire and surround, radiator and open aspect to:
Dining Room (9′ 2″ x 8′ 9″ (2.79m x 2.67m))
With a window to the rear and a radiator.
Kitchen (13′ 3″ x 8′ 1″ (4.04m x 2.46m))
With a window to the rear elevation, sink and drainer unit with a range of wall and base units with work surfaces over, tiled flooring, pantry area and a radiator.
First Floor Landing
With a window to the side elevation.
Bathroom (6′ 10″ x 5′ 11″ (2.08m x 1.80m))
With a window to the rear elevation, bath with electric shower over, wash hand basin, WC, tiled flooring, tiled walls and a radiator.
Bedroom One (12′ 8″ x 11′ 1″ (3.86m x 3.38m))
With a window to the rear elevation, built-in wardrobes, laminate flooring and a radiator.
Bedroom Two (10′ 11″ x 10′ 0″ (3.33m x 3.05m))
With a window to the front elevation and a radiator.
Bedroom Three (8′ 0″ x 6′ 11″ (2.44m x 2.11m))
With a window to the front elevation, laminate flooring and a radiator.
Property Documents
Local Area Information
360° Virtual Tour
Video
Energy Rating
- Energy Performance Rating: C
- :
- EPC Current Rating: 70.0
- EPC Potential Rating: 83.0
- A
- B
-
| Energy Rating CC
- D
- E
- F
- G
- H




