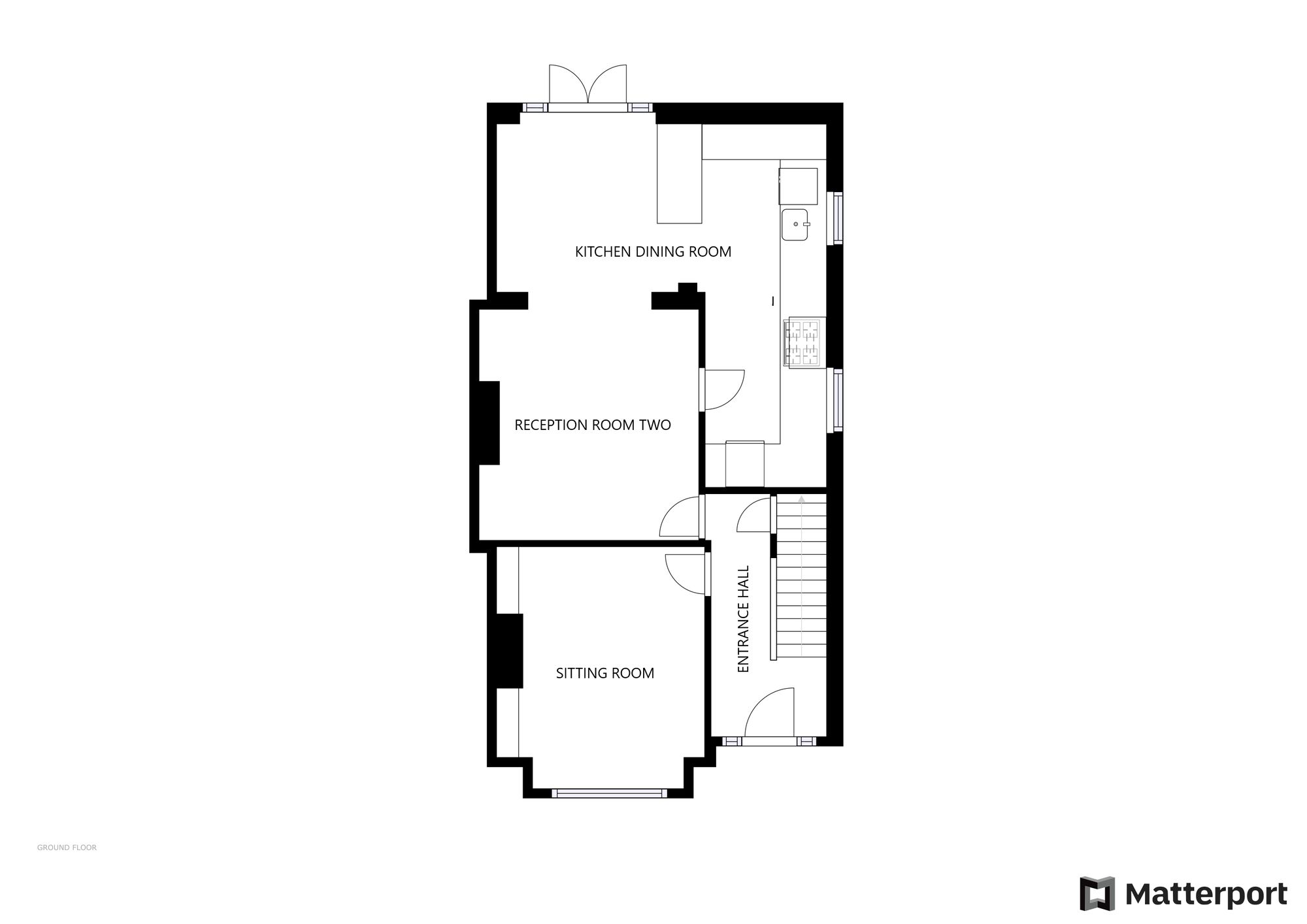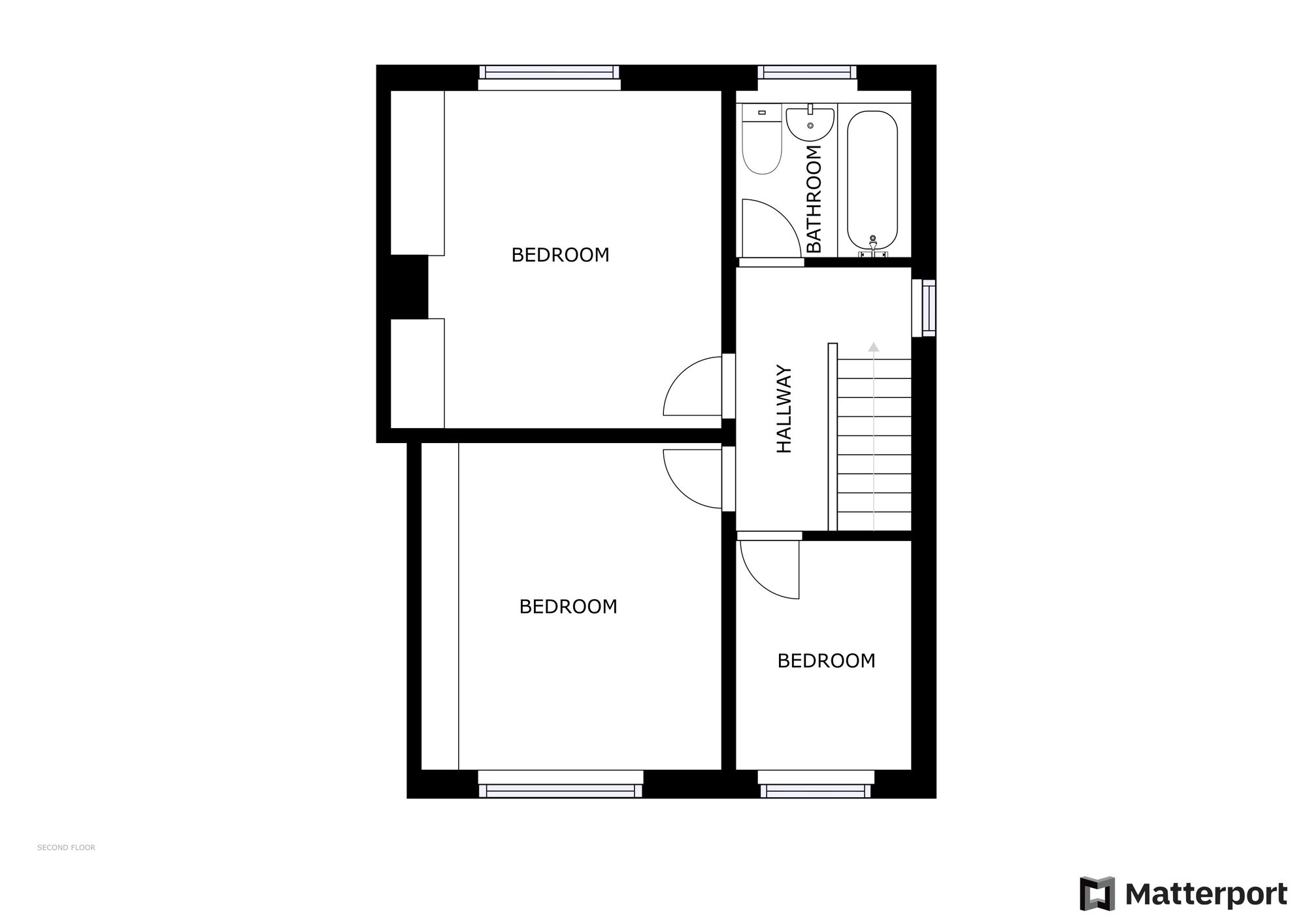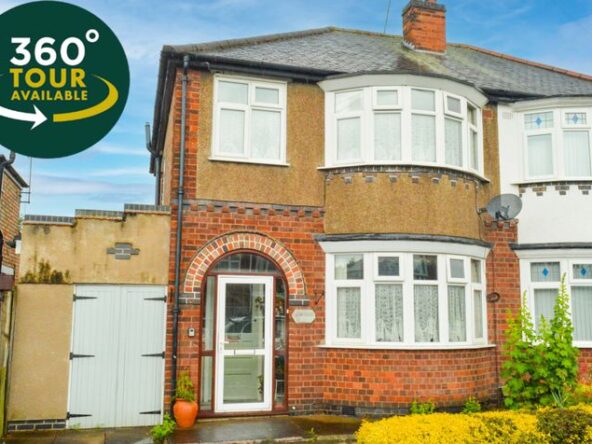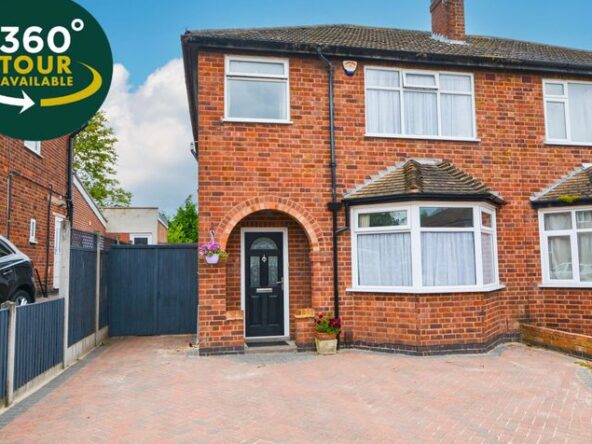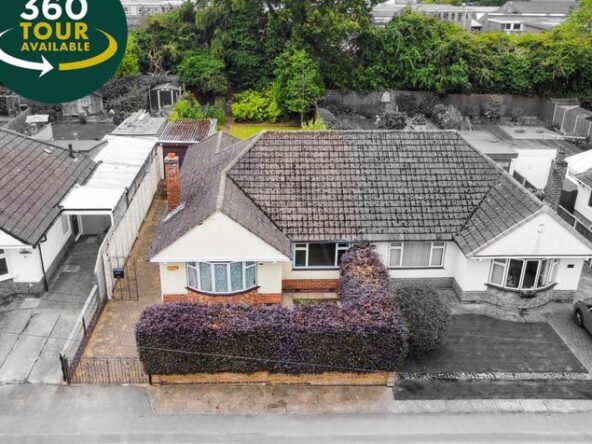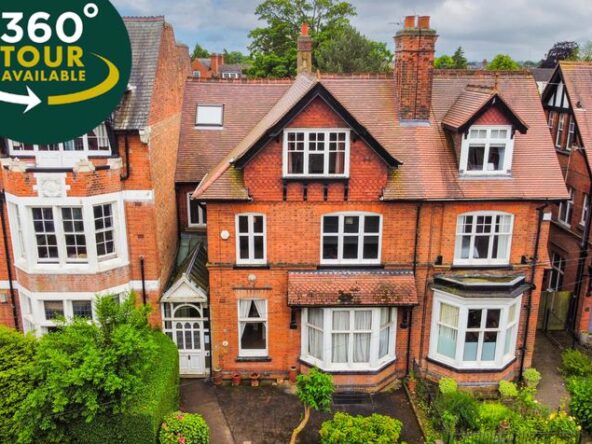Deancourt Road, West Knighton, Leicester
- Semi-Detached House
- 2
- 3
- 1
- Driveway, Garage
- 95
- C
- Council Tax Band
- 1940 - 1960
- Property Built (Approx)
Broadband Availability
Description
A traditional semi-detached property, which in the agents opinion is located within a desirable of of West Knighton. The property has a single storey extension to the rear creating a modern style open plan L-shaped kitchen dining room. Further accommodation includes two reception rooms, three first floor bedrooms and a bathroom. In our view, the home is stylishly presented throughout with an established rear garden in excess of 50ft. Early viewing is highly recommended.
Agents Note: The property title contains covenants. We strongly advise that prospective buyers carefully review these covenants to understand any restrictions or obligations associated with the property. It is recommended to seek legal advice for a thorough understanding of the implications before proceeding with any transactions related to this property.
Entrance Porch
With tiled floor, door to:
Entrance Hall
With stairs to first floor, under stairs storage cupboard, wood effect floor, radiator.
Sitting Room (13′ 6″ x 11′ 5″ (4.11m x 3.48m))
With window to the front elevation, two built-in cupboards, shelving, laminate floor, radiator.
Reception Room Two (11′ 10″ x 11′ 4″ (3.61m x 3.45m))
With plate rack, wood effect floor, radiator, open aspect to:
Extended L-Shaped Kitchen Dining Room (16′ 8″ x 18′ 0″ (5.08m x 5.49m))
Measurement narrowing to 8’6″ (2.59m). With French doors to the rear elevation, two double glazed windows to the side elevation, ceramic sink with a range of wall and base units with quartz work surfaces over, built-in electric oven and gas hob with stainless steel chimney hood over, built-in washing machine, built-in dishwasher,cupboard housing boiler, breakfast bar, part tiled floor, part tiled walls, tall radiator.
First Floor Landing
With window to the side elevation, loft access.
Bedroom One (11′ 6″ x 11′ 5″ (3.51m x 3.48m))
With double glazed window to the front elevation, wooden floor, radiator.
Bedroom Two (12′ 0″ x 11′ 4″ (3.66m x 3.45m))
With window to the rear elevation, radiator.
Bedroom Three (8′ 0″ x 6′ 0″ (2.44m x 1.83m))
With window to the front elevation, radiator.
Bathroom (6′ 0″ x 6′ 0″ (1.83m x 1.83m))
With window to the rear elevation, bath with overhead rain forest shower and handheld shower, wash hand basin, low-level WC, part tiled walls, tiled floor, heated towel rail.
Property Documents
Local Area Information
360° Virtual Tour
Video
Energy Rating
- Energy Performance Rating: D
- :
- EPC Current Rating: 67.0
- EPC Potential Rating: 85.0
- A
- B
- C
-
| Energy Rating DD
- E
- F
- G
- H



























