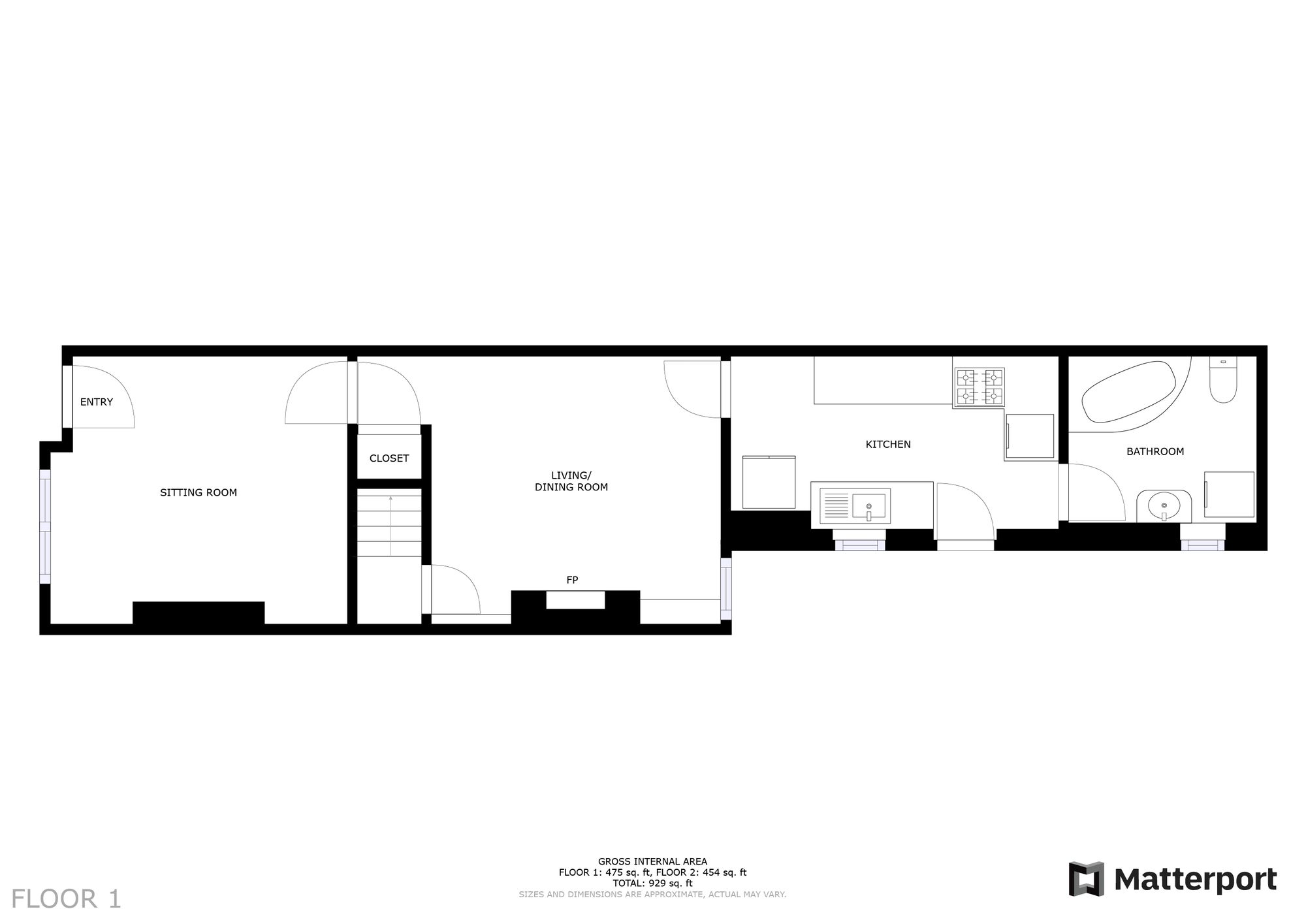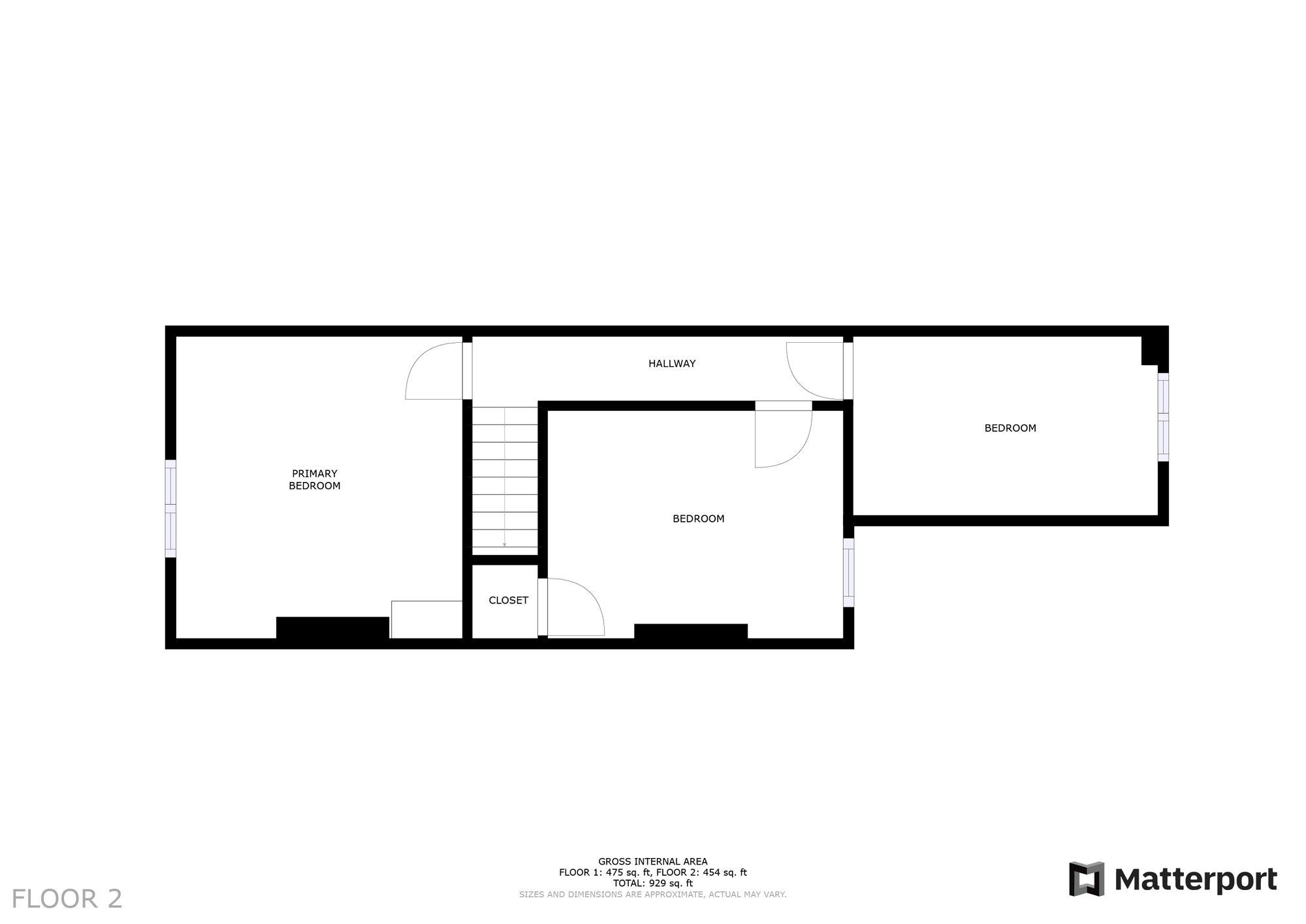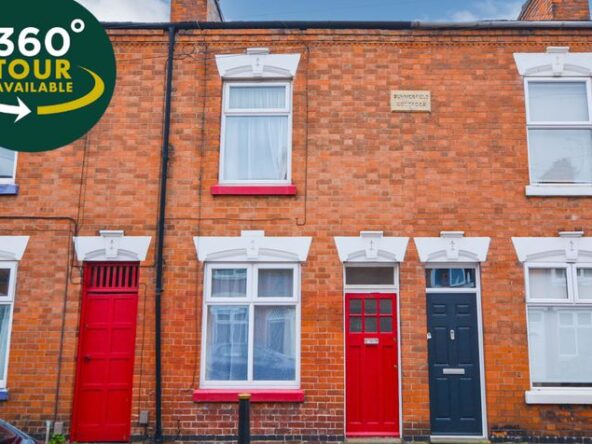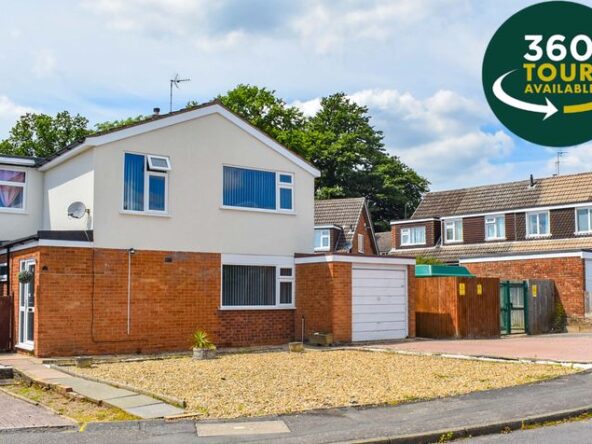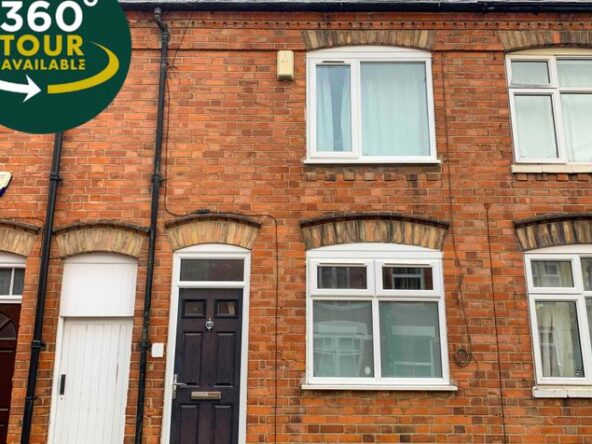Fairfield Street, Spinney Hill, Leicester
- Terraced House
- 2
- 3
- 1
- 82
- A
- Council Tax Band
- Victorian (1830 - 1901)
- Property Built (Approx)
Broadband Availability
Description
A great opportunity to purchase a well-maintained period terrace property located in the suburb of Spinney Hill. The property has two reception rooms, a kitchen, a bathroom, and three bedrooms. To the rear of the property is a slabbed yard with a timber store. To discover more about this home, contact the Clarendon Park office.
Reception Room One (11′ 10″ x 10′ 10″ (3.61m x 3.30m))
With a window to the front elevation, chimney breast, coving to the ceiling, meter cupboard and a radiator.
Reception Room Two (12′ 0″ x 10′ 10″ (3.66m x 3.30m))
With a window to the rear elevation, chimneybreast with gas fire with surround and hearth, TV point, understairs cupboard and a radiator.
Kitchen (13′ 3″ x 7′ 2″ (4.04m x 2.18m))
With a window to the side elevation, door to the rear garden, sink and drainer unit with a range of wall and base units with work surfaces over, tiled splashbacks, space for a free-standing gas hob and double oven, plumbing for an appliance and space for a fridge freezer.
Bathroom (7′ 9″ x 7′ 4″ (2.36m x 2.24m))
With a window to the side elevation, tiled flooring, corner bath with shower over, WC, wash hand basin, tiled splashbacks, wall-mounted boiler and a radiator.
First Floor Landing
Bedroom One (12′ 8″ x 11′ 10″ (3.86m x 3.61m))
With a window to the front elevation, a chimney breast and a radiator.
Bedroom Two (11′ 10″ x 9′ 5″ (3.61m x 2.87m))
It has a window to the rear elevation, chimney breast, built-in over stairs cupboard and a radiator.
Bedroom Three (13′ 0″ x 7′ 3″ (3.96m x 2.21m))
With a window to the rear elevation and a radiator.
Property Documents
Local Area Information
360° Virtual Tour
Video
Energy Rating
- Energy Performance Rating: D
- :
- EPC Current Rating: 64.0
- EPC Potential Rating: 83.0
- A
- B
- C
-
| Energy Rating DD
- E
- F
- G
- H











