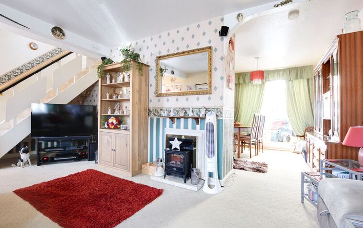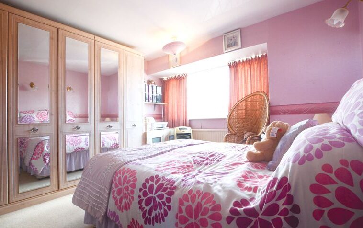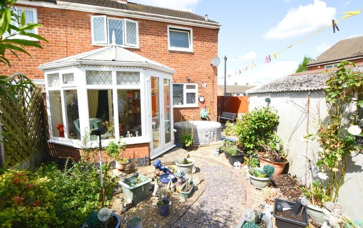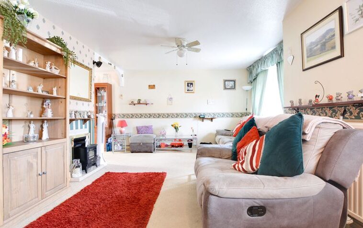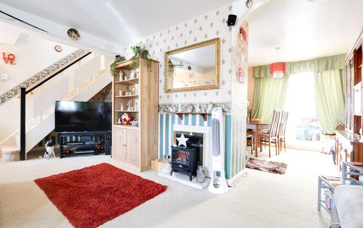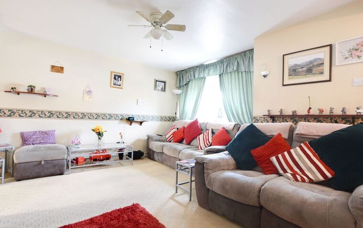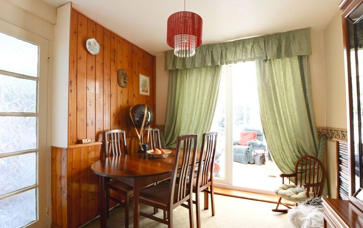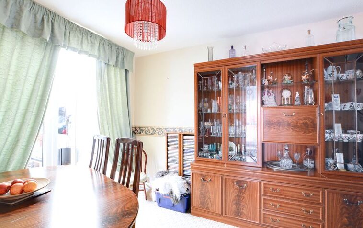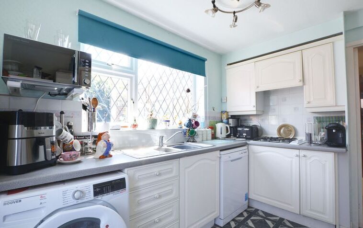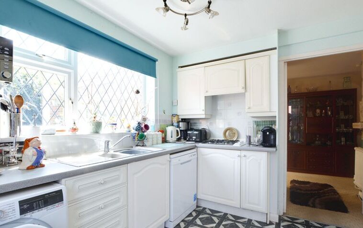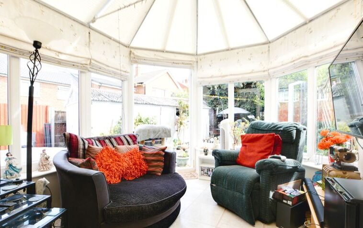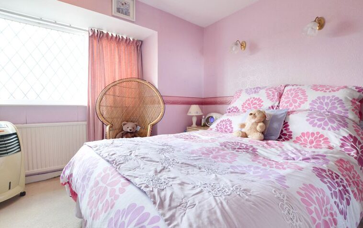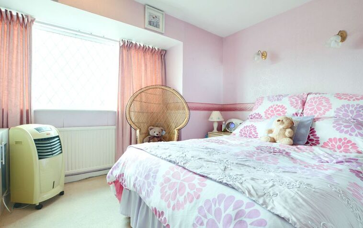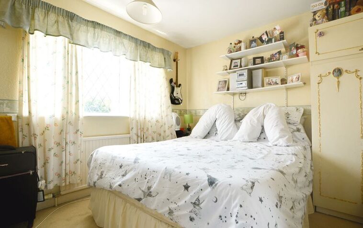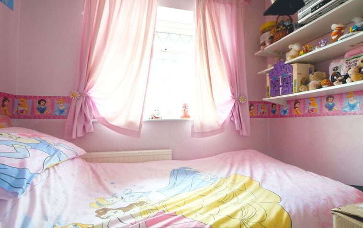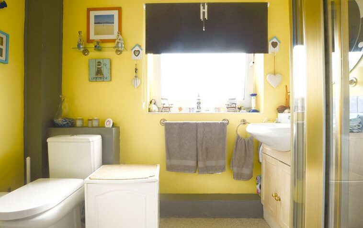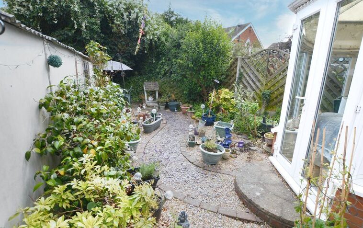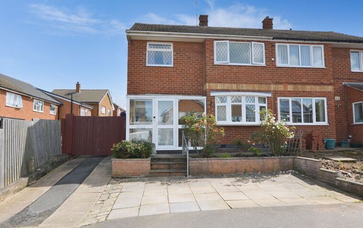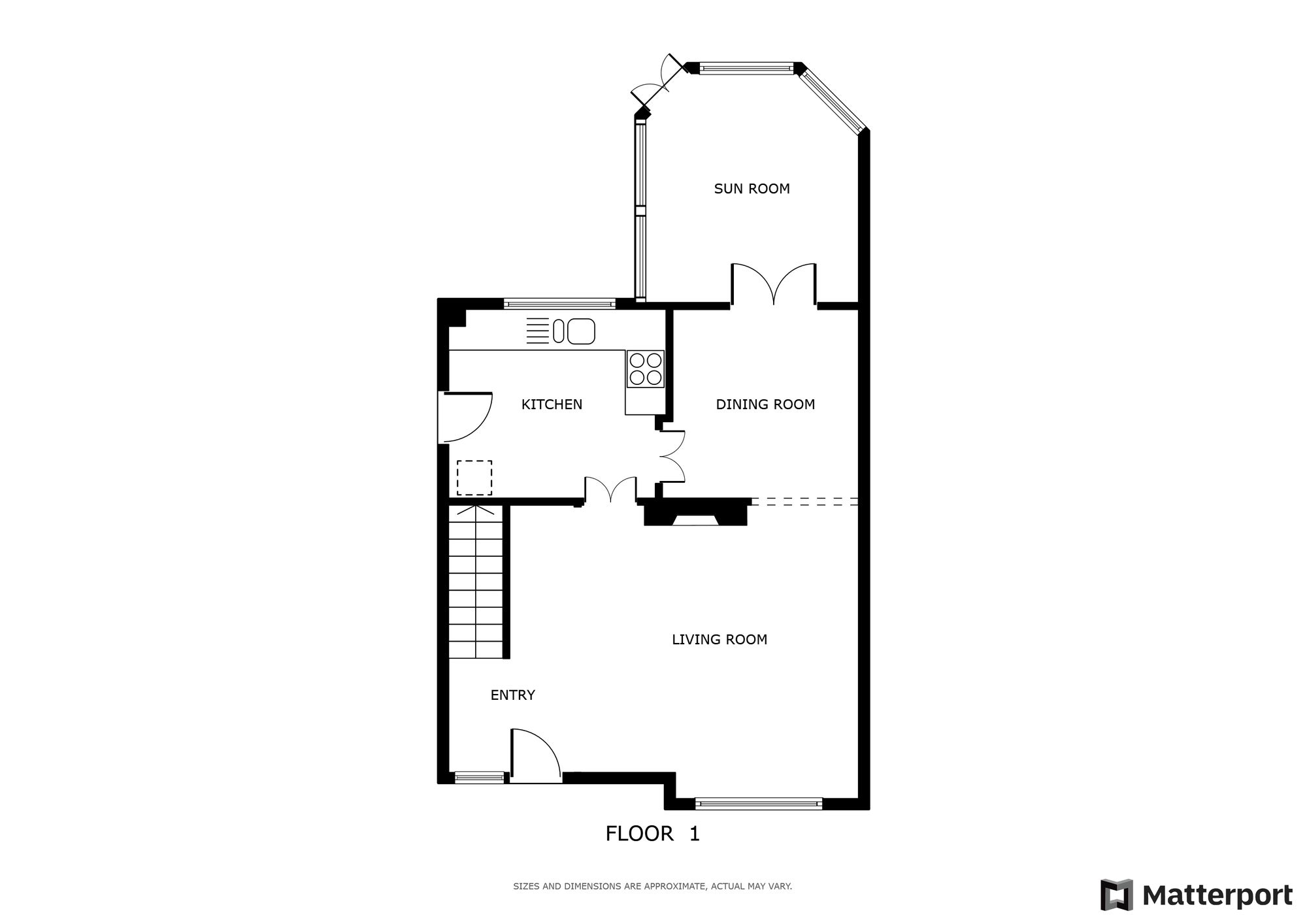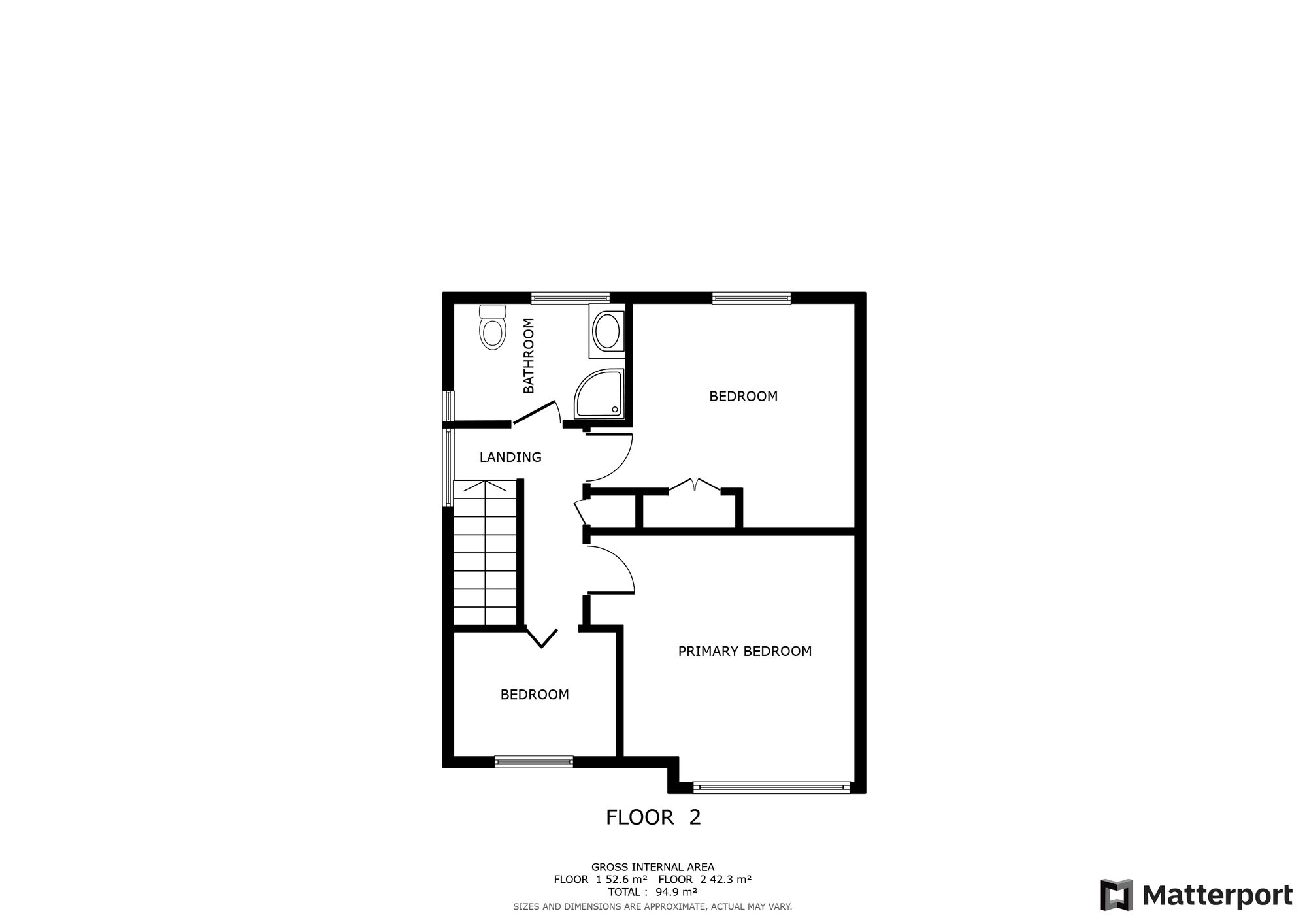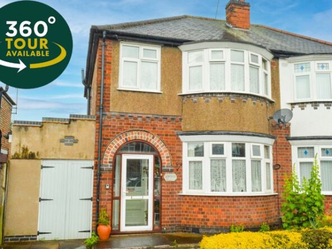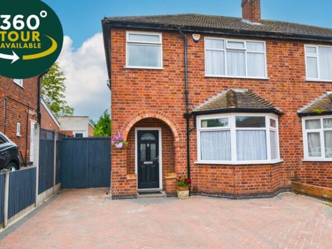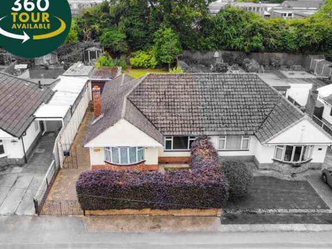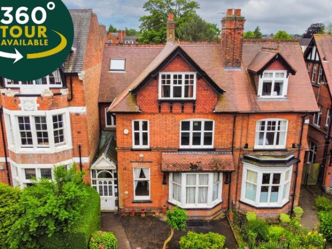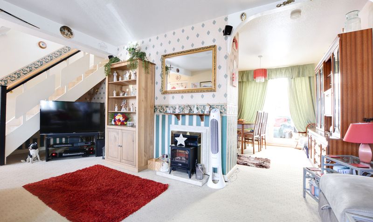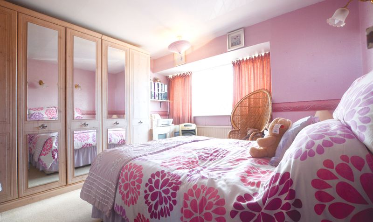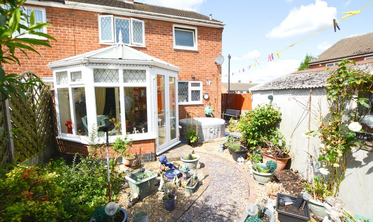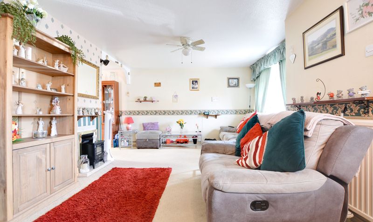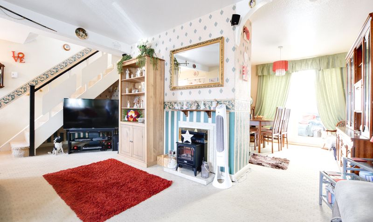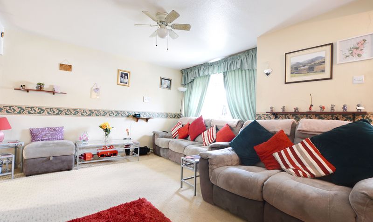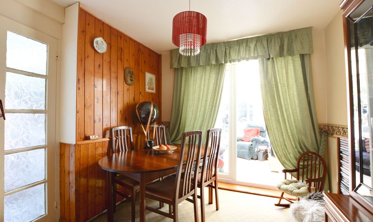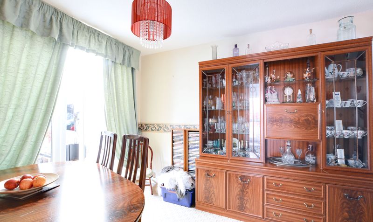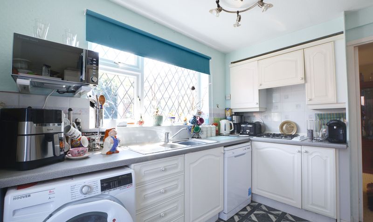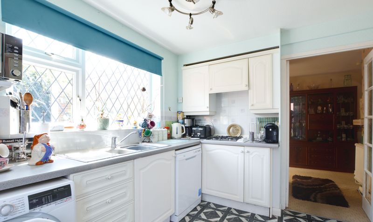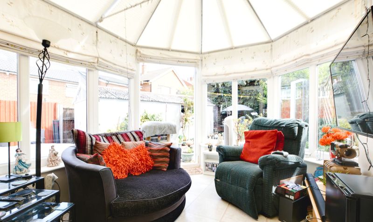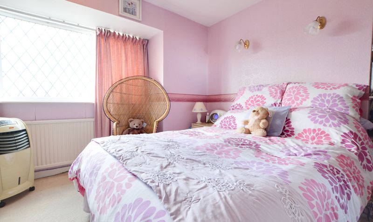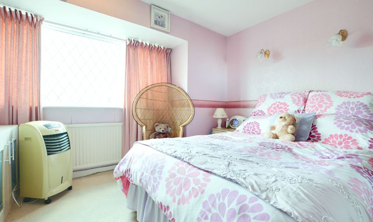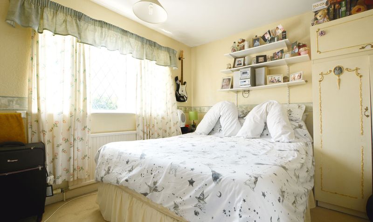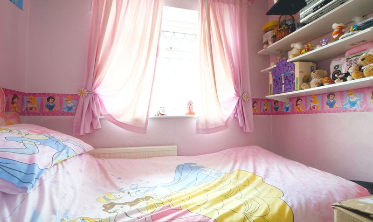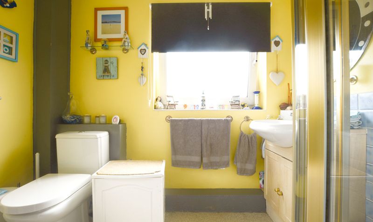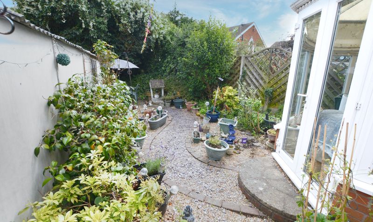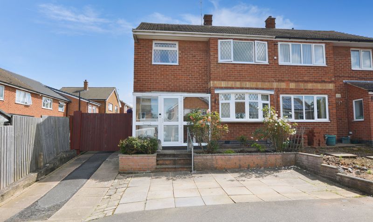Halcroft Rise, Wigston, Leicester
- Semi-Detached House
- 2
- 3
- 1
- Driveway
- 80
- C
- Council Tax Band
- 1970 - 1990
- Property Built (Approx)
Broadband Availability
Description
An excellent opportunity to purchase this beautifully maintained semi-detached family home located in the popular and sought-after residential area of Wigston. The property is located close to popular local schooling, amenities and transport links. Parking is available at the front of the property on a paved driveway. This property offers excellent accommodation and includes a living room, dining room, sun room and fitted kitchen. On the first floor are three good-sized bedrooms and a shower room. To the rear is a beautifully maintained low-maintenance rear garden, which offers a great place to host barbeques during the summer months.
Porch
Leading to the:
Living Room (19′ 0″ x 12′ 5″ (5.79m x 3.78m))
With a window to the front elevation, electric fire, TV point, stairs to the first-floor landing and a radiator.
Dining Room (9′ 0″ x 8′ 5″ (2.74m x 2.57m))
With French doors to the sun room and a radiator.
Kitchen (10′ 7″ x 9′ 2″ (3.23m x 2.79m))
With a window to the rear elevation, door to the rear garden, a range of wall and base units with work surfaces over, stainless steel sink and drainer unit, tiled splash backs, four ring gas hob, double over, extractor, plumbing for a washing machine, space for a fridge freezer and an understairs cupboard.
Sun Room (10′ 0″ x 9′ 2″ (3.05m x 2.79m))
With windows to the side and rear elevations, French doors to the rear garden and a TV point.
First Floor Landing
With a window to the side elevation.
Bedroom One (12′ 8″ x 11′ 4″ (3.86m x 3.45m))
With a window to the front elevation and a radiator.
Bedroom Two (10′ 10″ x 9′ 6″ (3.30m x 2.90m))
With a window to the rear elevation, TV point, wash hand basin and a radiator.
Bedroom Three (7′ 6″ x 6′ 4″ (2.29m x 1.93m))
With a window to the front elevation and radiator.
Shower Room (8′ 0″ x 5′ 6″ (2.44m x 1.68m))
With a window to the rear and side elevations, shower cubicle, wash hand basin, WC, tiled splashback and a radiator.
Property Documents
Local Area Information
360° Virtual Tour
Video
Energy Rating
- Energy Performance Rating: D
- :
- EPC Current Rating: 67.0
- EPC Potential Rating: 85.0
- A
- B
- C
-
| Energy Rating DD
- E
- F
- G
- H


