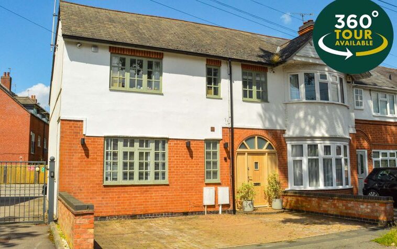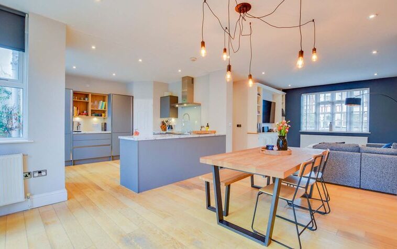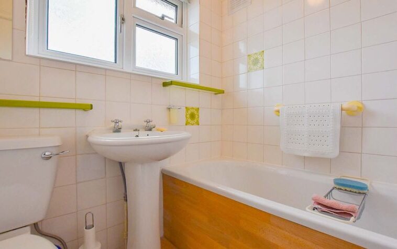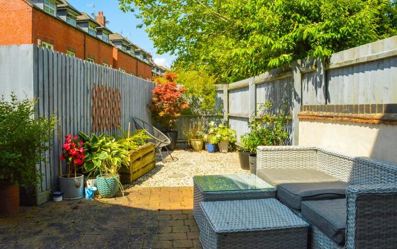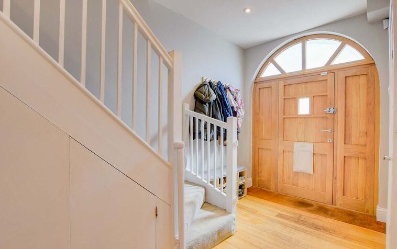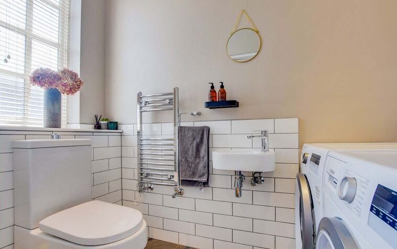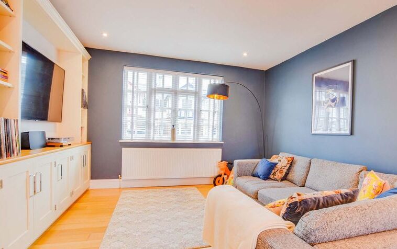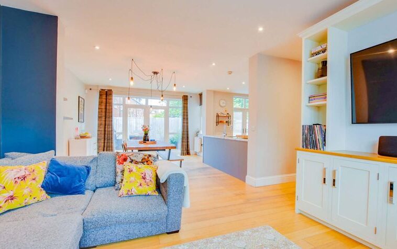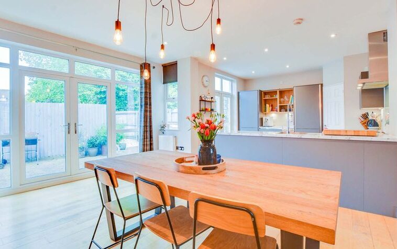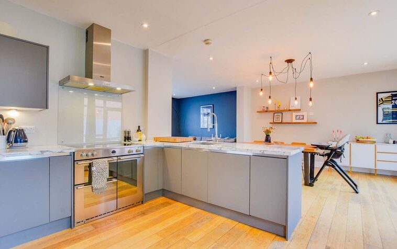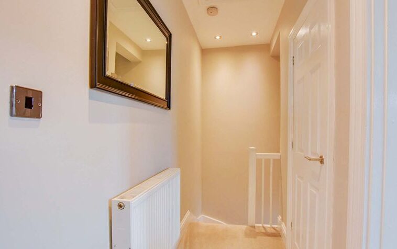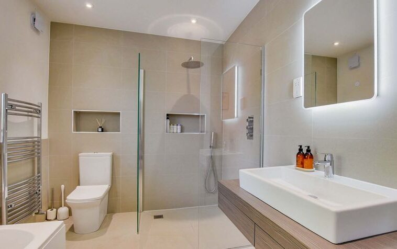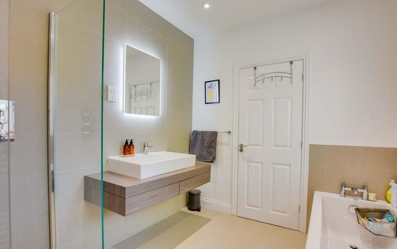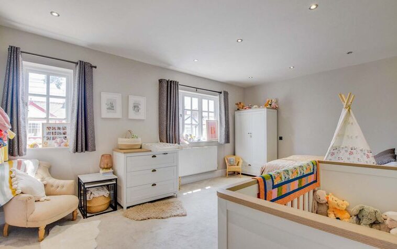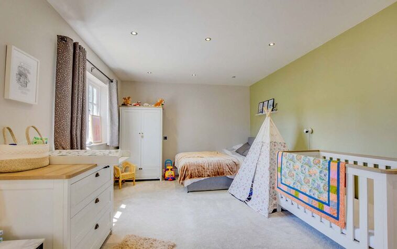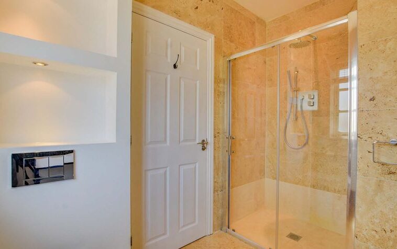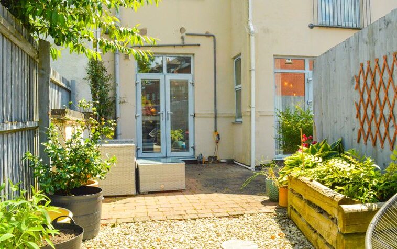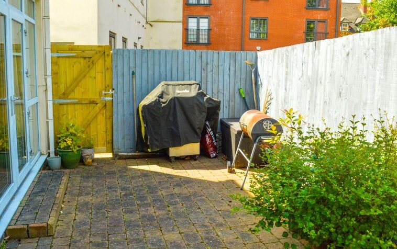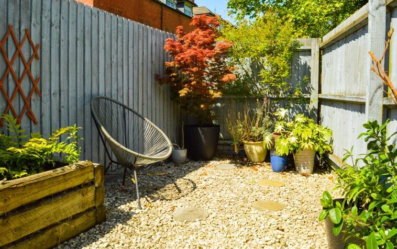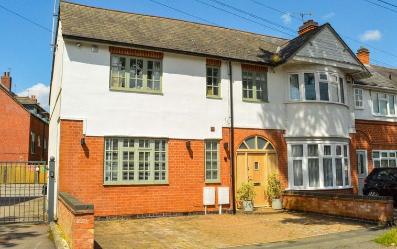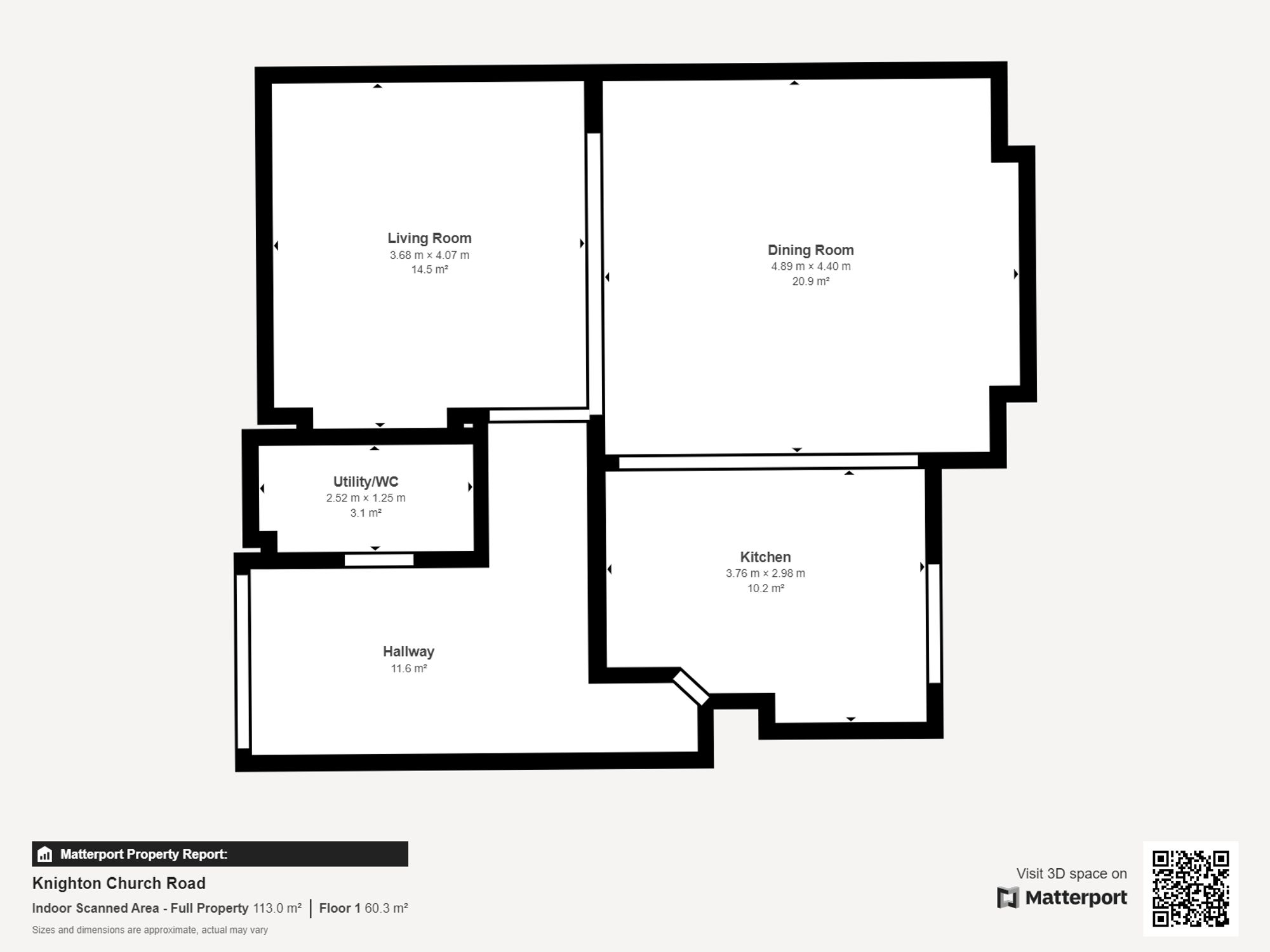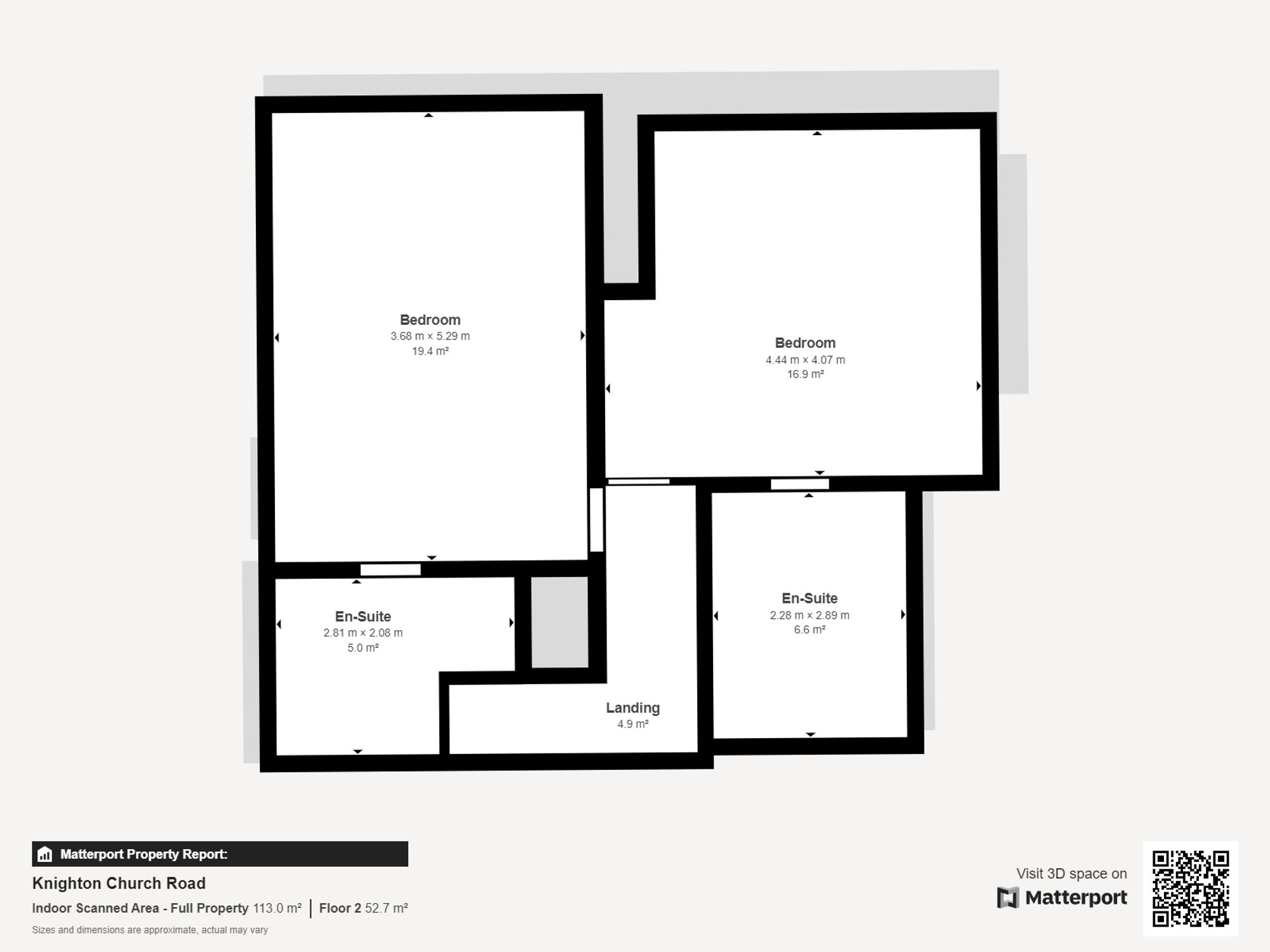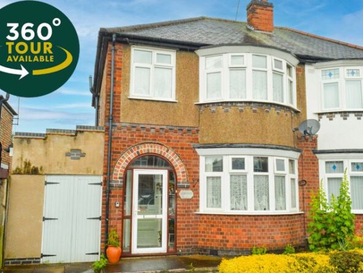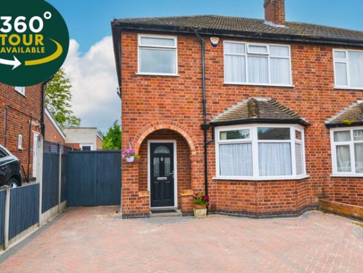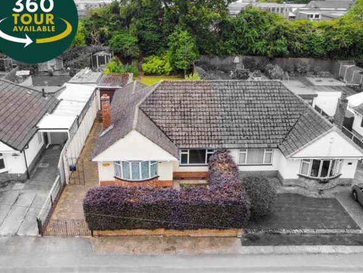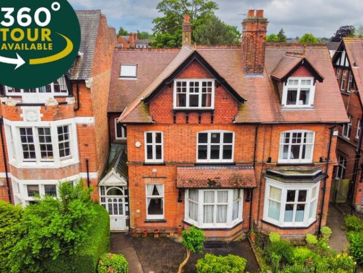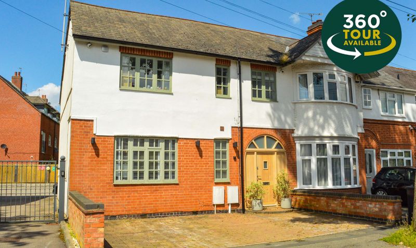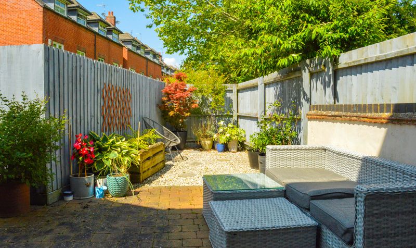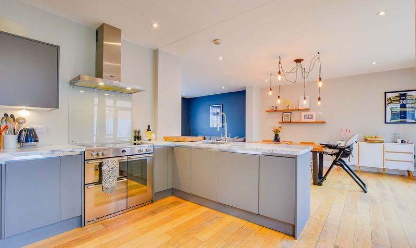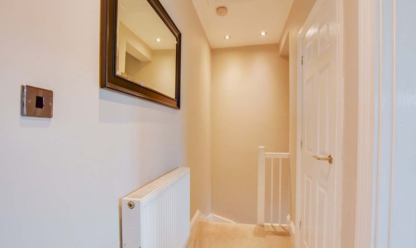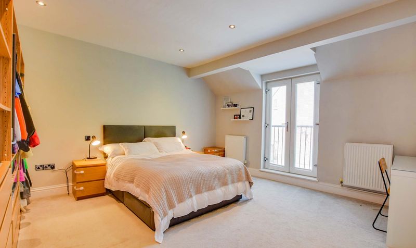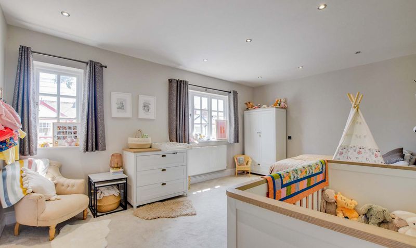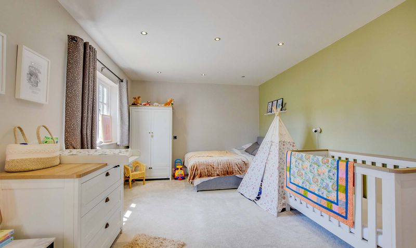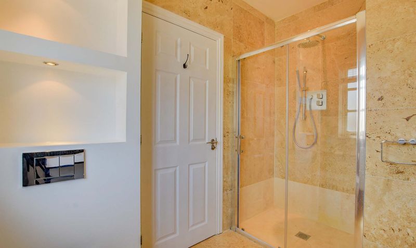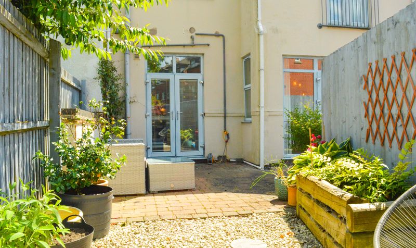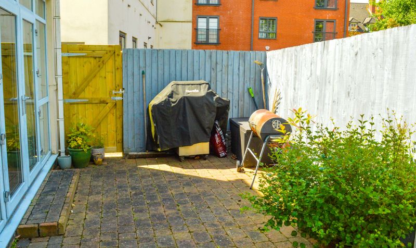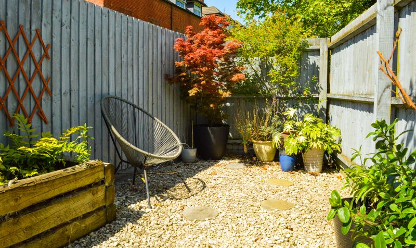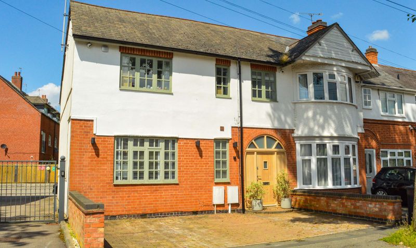Knighton Church Road, South Knighton, Leicester
- Semi-Detached House
- 1
- 2
- 2
- Driveway
- 121
- D
- Council Tax Band
- 1940 - 1960
- Property Built (Approx)
Features
Broadband Availability
Description
With over 1,300 square feet of accommodation, this period semi-detached property benefits from off-road parking to the front and an enclosed courtyard-style rear garden. The property has a feature open plan living area with a dining area and an open aspect to the delightful fitted kitchen. The first floor has a master bedroom with French doors to an en-suite Juliette balcony and an en-suite bathroom, and the second double bedroom also has an en-suite shower room. The property has a modern style throughout and would make an ideal first-time purchase. To discover more about this well-presented home, contact our Clarendon Park office.
Entrance Hall
With stairs to the first floor landing, understairs storage cupboard, inset ceiling spotlights and wooden flooring.
Ground Floor Utility Room/WC (7′ 9″ x 3′ 9″ (2.36m x 1.14m))
With a double-glazed window to the front elevation, low-level WC, wash hand basin, plumbing for a washing machine, extractor fan, inset ceiling spotlights, tiled flooring and a heated towel rail.
Open Plan Lounge Dining Room (27′ 9″ x 12′ 6″ (8.46m x 3.81m))
with double-glazed French doors to the rear elevation, double-glazed window to the front elevation, bespoke built-in storage cupboard and shelving unit with TV point, wooden flooring, two radiators and open aspect to:
Kitchen Area (12′ 3″ x 11′ 9″ (3.73m x 3.58m))
With double-glazed French doors to the rear elevation, a sink and drainer unit with a range of wall and base units with work surfaces over, under unit lighting, fridge freezer, dishwasher, electric cooker point with stainless steel chimney hood over, wooden flooring and a pantry.
First Floor Landing
With a storage cupboard, a radiator and loft access with a pull-down ladder leading to the boarded loft space and boiler.
Bedroom One (15′ 0″ x 13′ 9″ (4.57m x 4.19m))
With double-glazed French doors to the Juliette balcony, inset ceiling spotlights and a door to the:
En-Suite Bathroom (9′ 8″ x 7′ 9″ (2.95m x 2.36m))
With a double-glazed window to the rear elevation, bath, walk-in style shower with overhead rainforest shower head and hand-held shower, low-level WC, wash hand basin, inset ceiling spotlight, tiled flooring with underfloor heating and a heated towel rail.
Bedroom Two (17′ 1″ x 11′ 8″ (5.21m x 3.56m))
With two double-glazed windows to the front elevation, inset ceiling spotlights, radiator and a door leading to:
En-Suite Shower Room (9′ 9″ x 6′ 9″ (2.97m x 2.06m))
With a double-glazed window to the front elevation, a tiled walk-in shower cubicle, wash hand basin, low-level WC, recessed shelving with lighting, heated towel rail and a radiator.
Property Documents
Local Area Information
360° Virtual Tour
Video
Energy Rating
- Energy Performance Rating: D
- :
- EPC Current Rating: 65.0
- EPC Potential Rating: 85.0
- A
- B
- C
-
| Energy Rating DD
- E
- F
- G
- H

