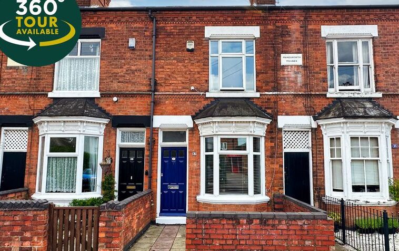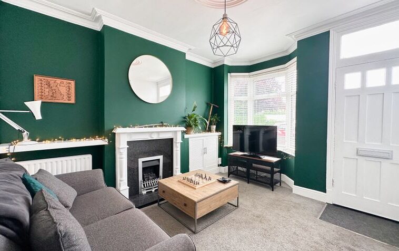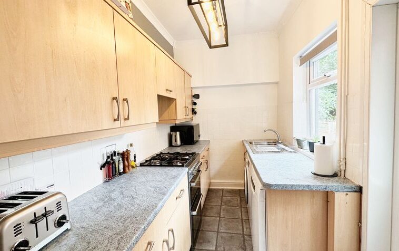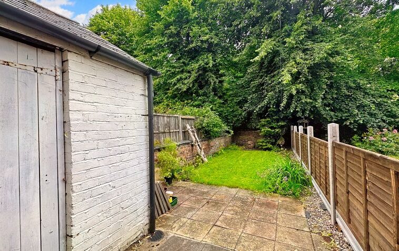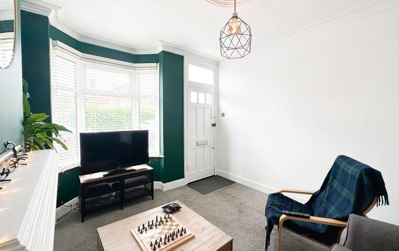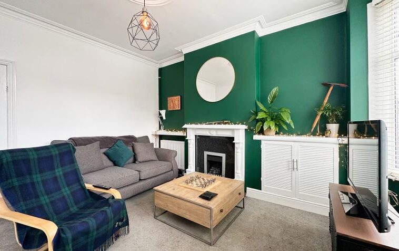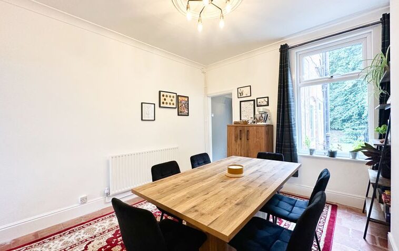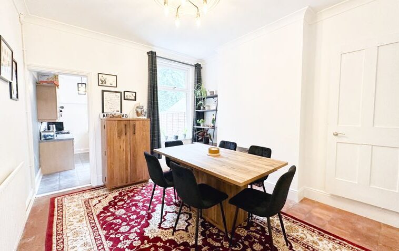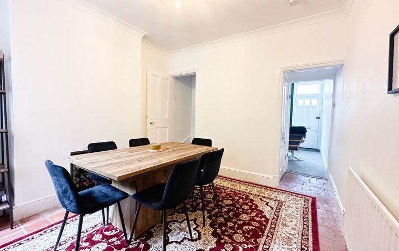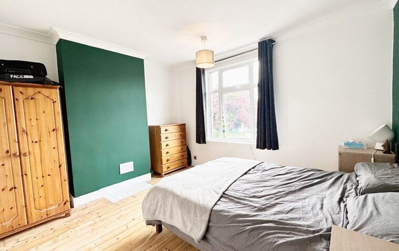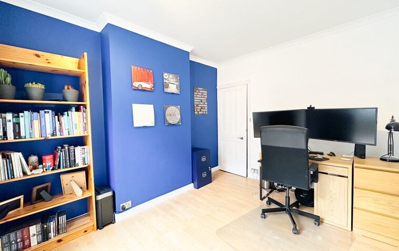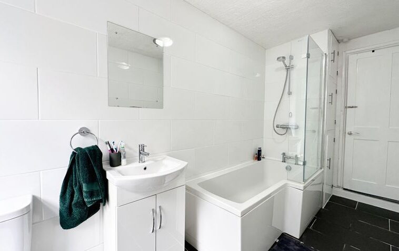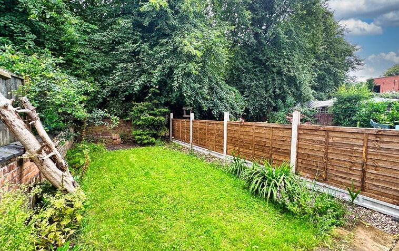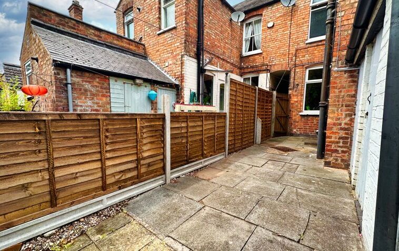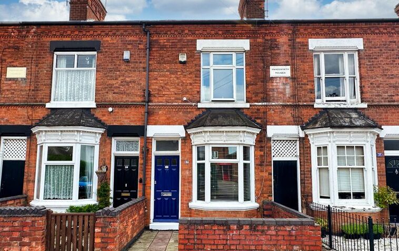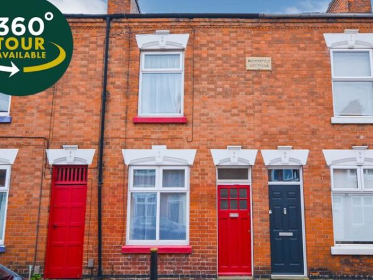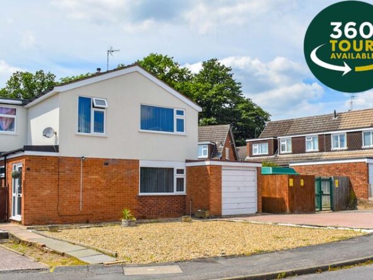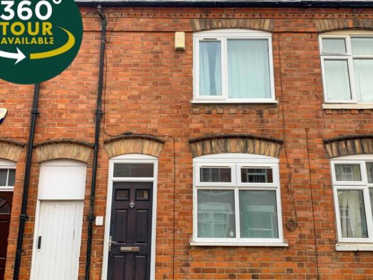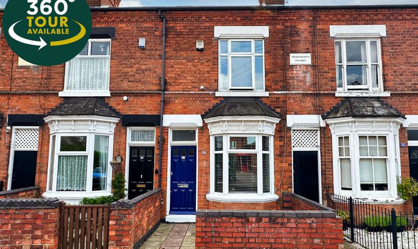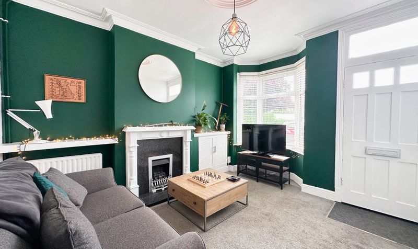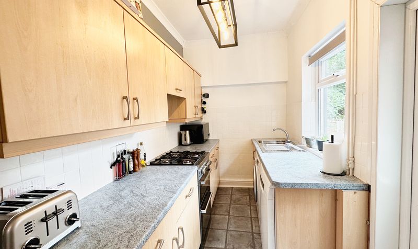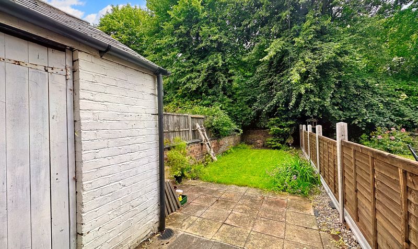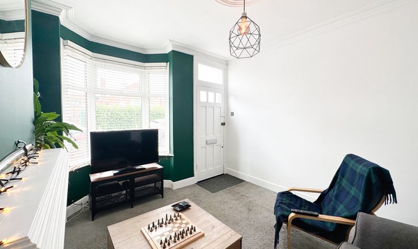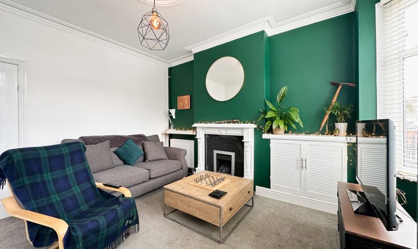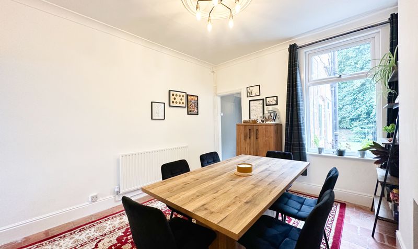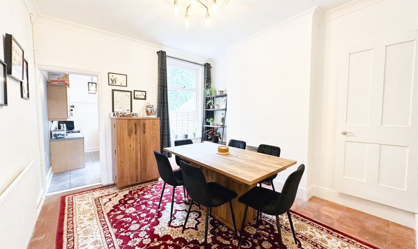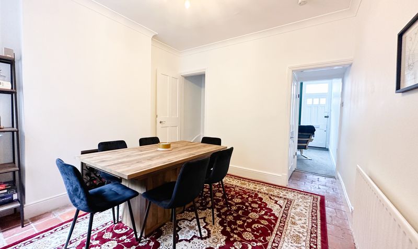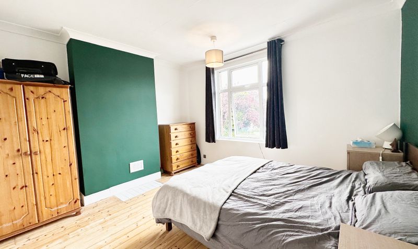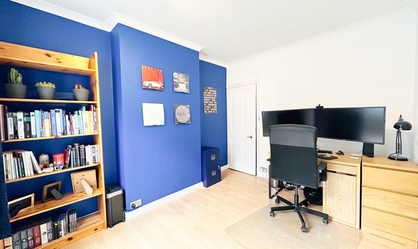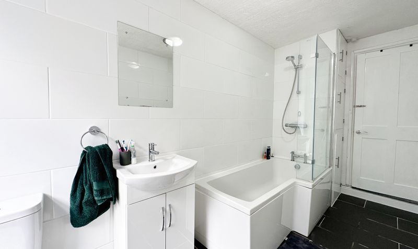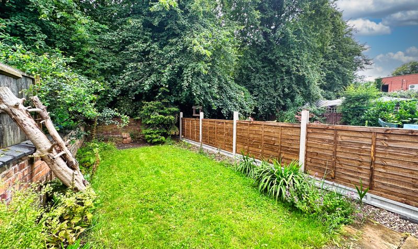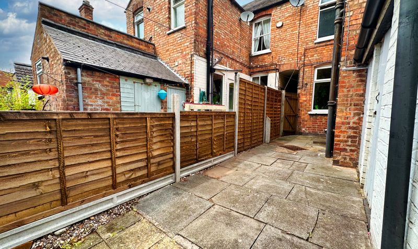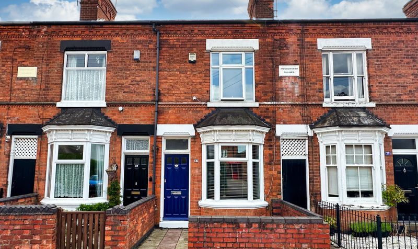Knighton Fields Road West, Knighton Fields, Leicester
- Terraced House
- 2
- 2
- 1
- 76
- A
- Council Tax Band
- Property Built (Approx)
Broadband Availability
Description
Nestled in the Knighton Fields area is this two bedroom bay fronted terrace home located on Knighton Fields Road West. It is of our opinion that this property offers a blend of comfort, convenience and character and being well appointed throughout. The accommodation benefits from two good size reception rooms, a modern style fitted kitchen, two double bedrooms and a bathroom. Outside enjoys a rear garden providing an outdoor space for gatherings, garden enthusiasts or relaxing after a hard day.
Reception Room One (13′ 0″ x 11′ 9″ (3.96m x 3.58m))
Measurement also 11’11” narrowing to 10’2″. With double glazed bay window to the front elevation, living flame effect gas fire (capped off) with surround and hearth, storage cupboard housing utilities, radiator.
Rear Reception Room (11′ 11″ x 11′ 0″ (3.63m x 3.35m))
Measurement narrowing to 10’2″. With double glazed window to the rear elevation, exposed quarry tiled floor, stairs to first floor, under stairs storage cupboard, radiator.
Kitchen (13′ 7″ x 5′ 11″ (4.14m x 1.80m))
With double glazed window to the side elevation, double glazed door to the side elevation, wall and base units with work surfaces over, sink and drainer, gas cooker point, part tiled walls, tile effect floor covering.
First Floor Landing
With access to the following rooms:
Bedroom One (12′ 7″ x 11′ 8″ (3.84m x 3.56m))
Measurement also 11’11”. With double glazed window to the front elevation, exposed floor boards, radiator.
Bedroom Two (12′ 0″ x 9′ 7″ (3.66m x 2.92m))
Measurement narrowing to 8’6″. With double glazed window to the rear elevation, wood effect floor covering, storage cupboard, radiator.
Bathroom (11′ 0″ x 5′ 9″ (3.35m x 1.75m))
With double glazed window to the rear elevation, P-shaped bath with shower over and glass shower screen, low-level WC, wash hand basin, storage cupboard housing Baxi combination gas boiler, radiator.
Property Documents
Local Area Information
360° Virtual Tour
Energy Rating
- Energy Performance Rating: D
- :
- EPC Current Rating: 58.0
- EPC Potential Rating: 84.0
- A
- B
- C
-
| Energy Rating DD
- E
- F
- G
- H

