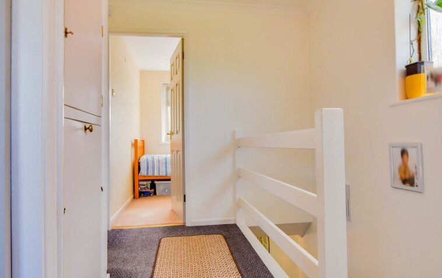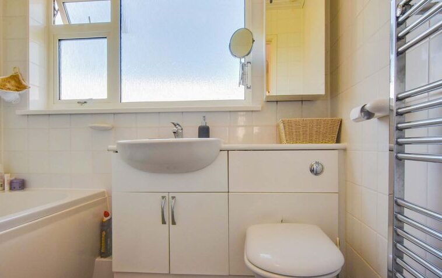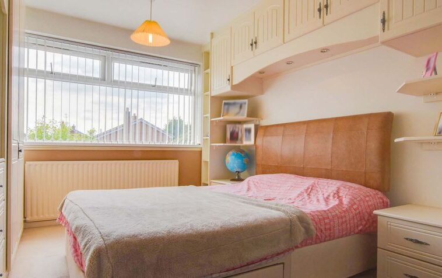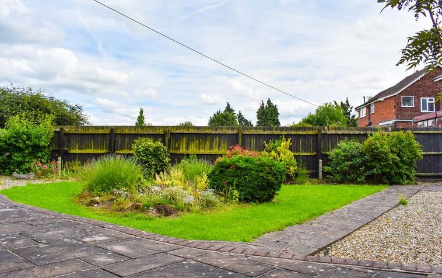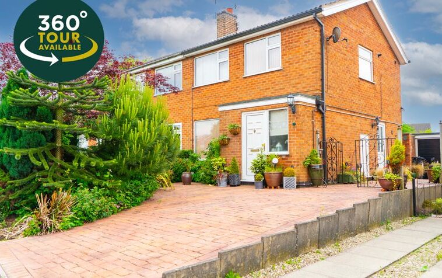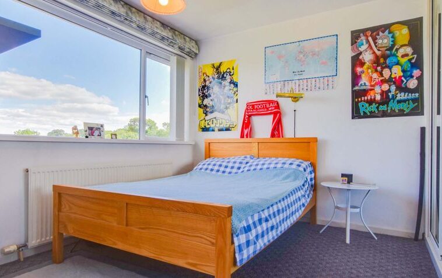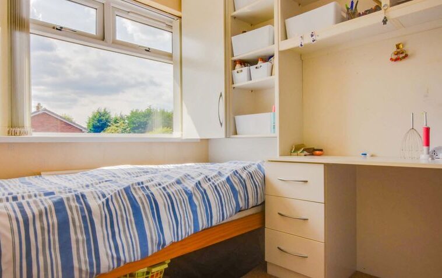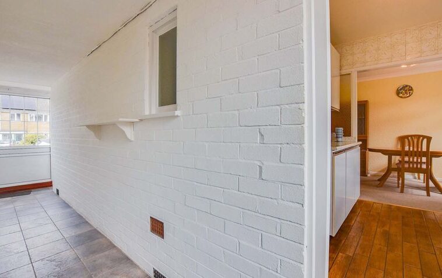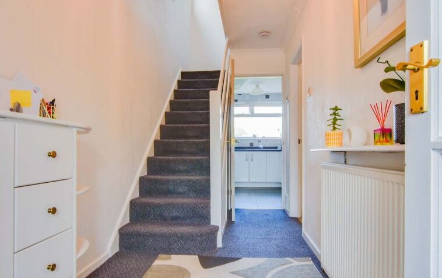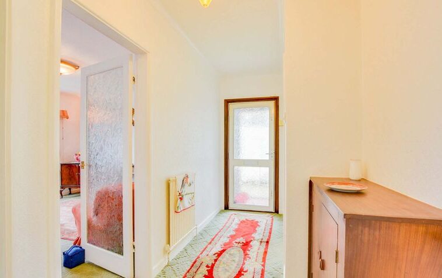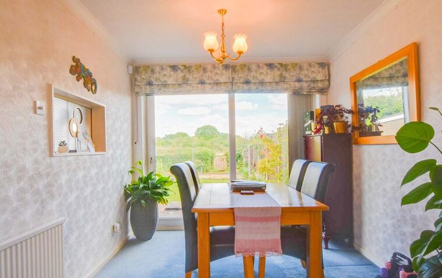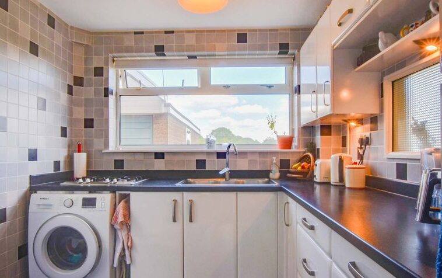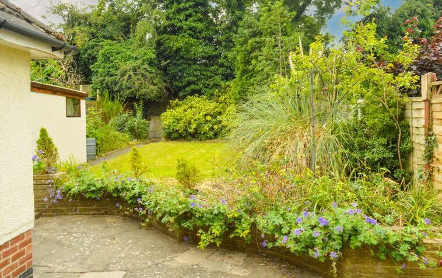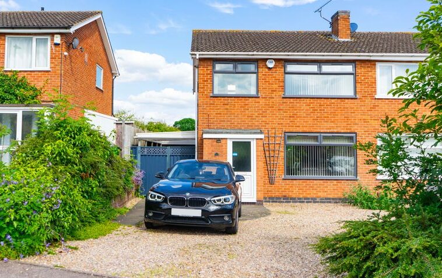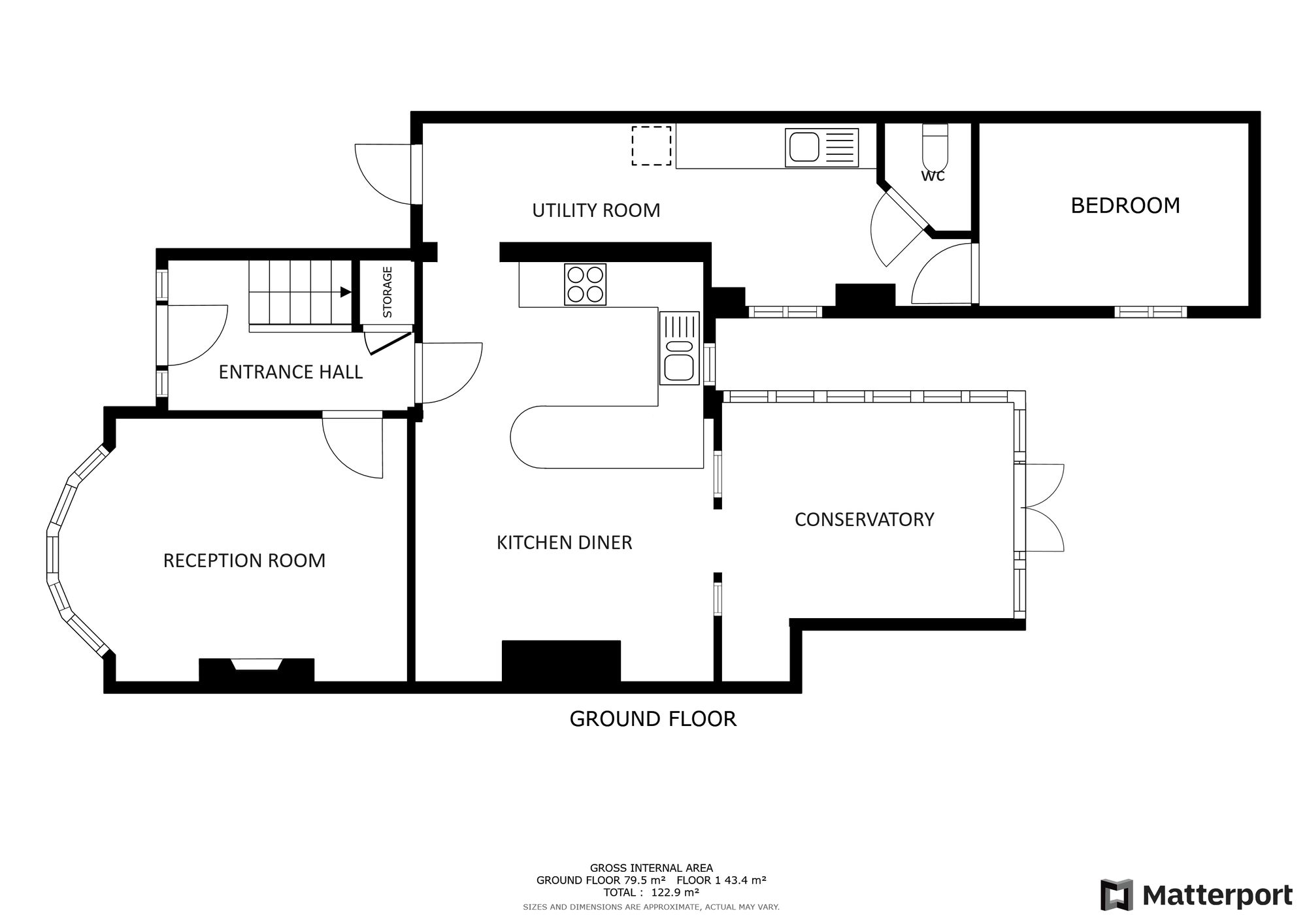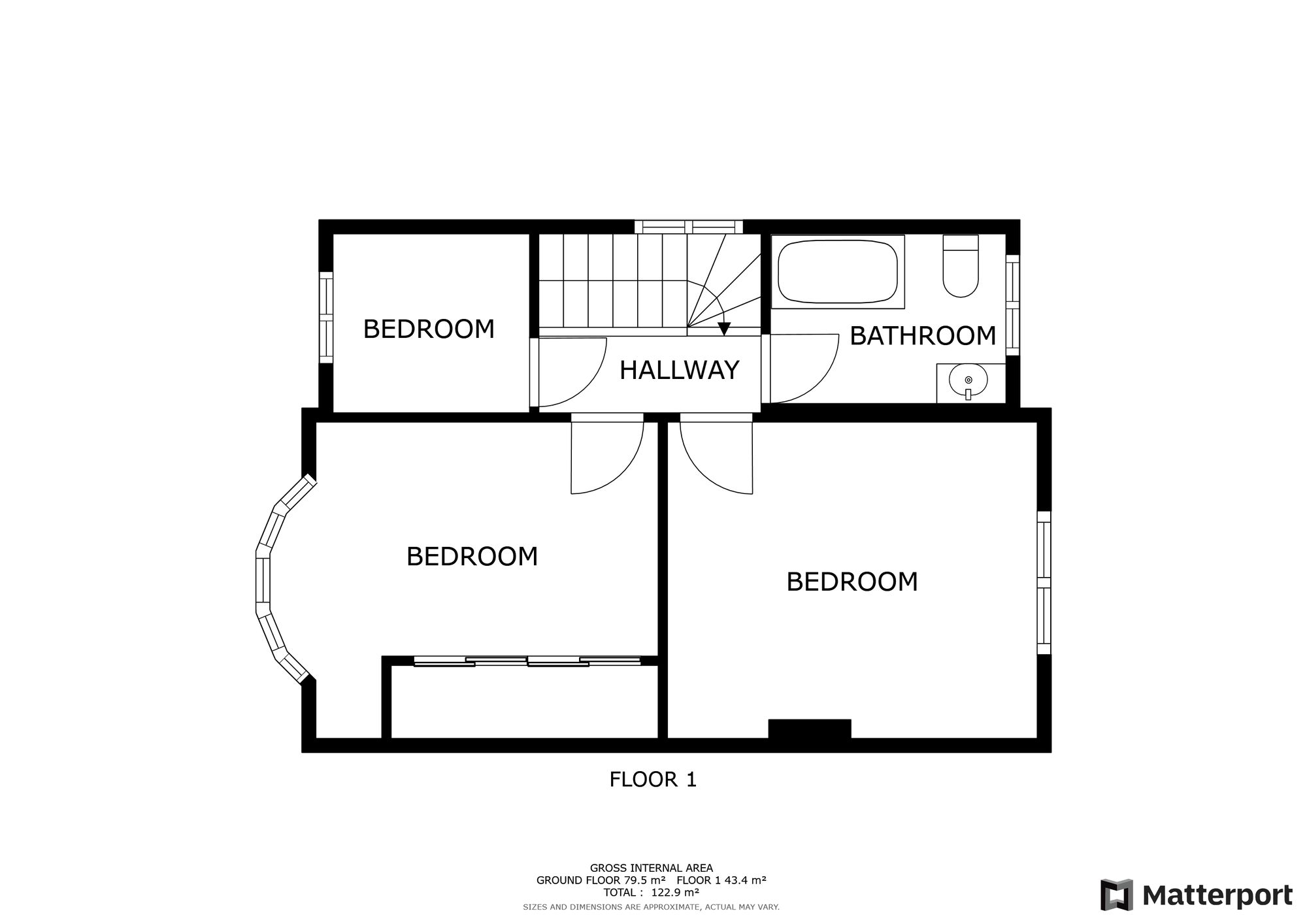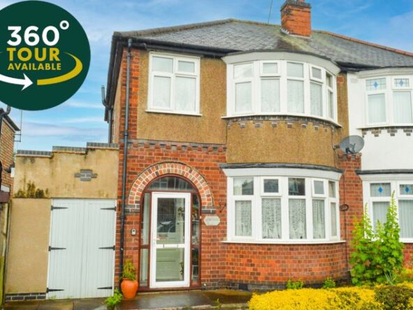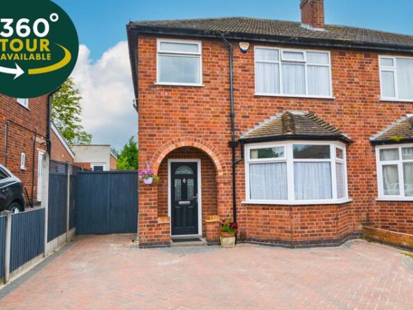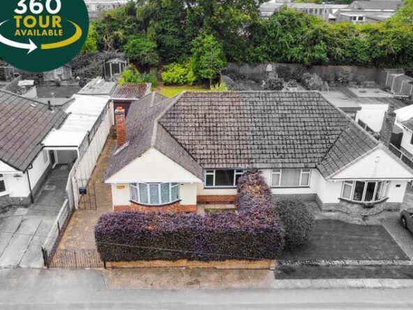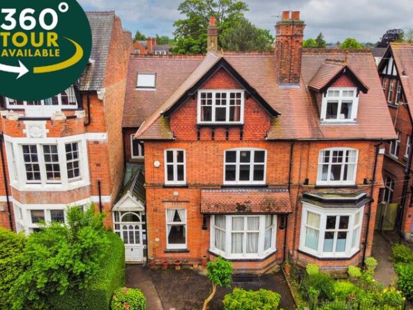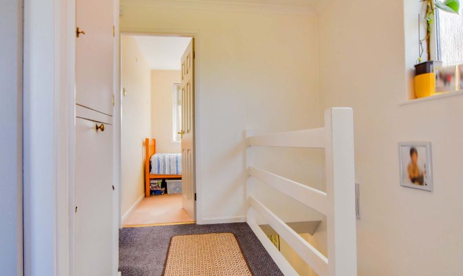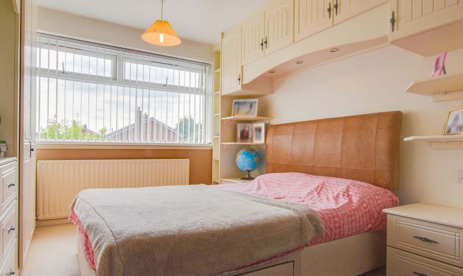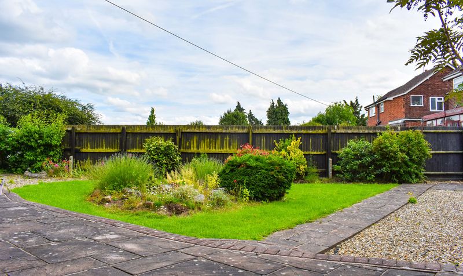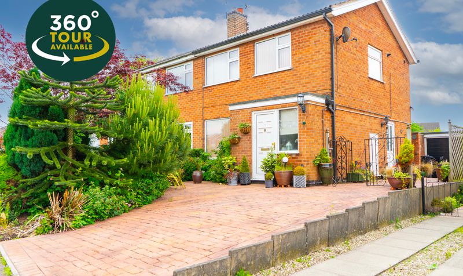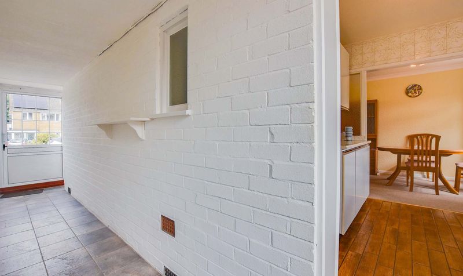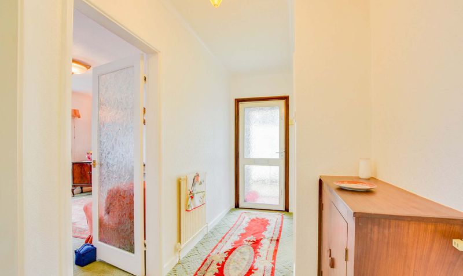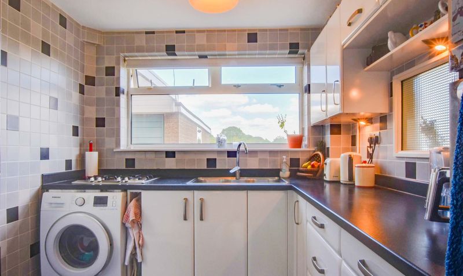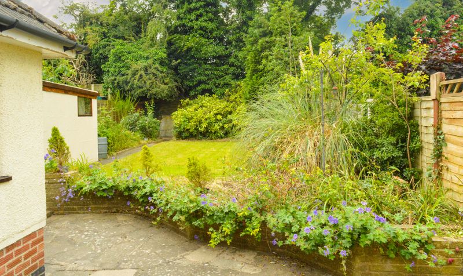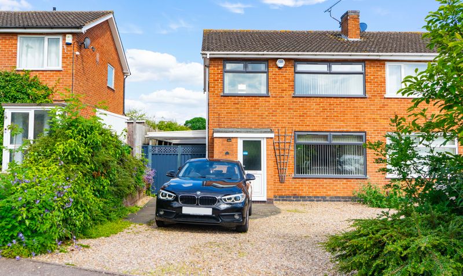Northfold Road, Knighton, Leicester
- Semi-Detached House
- 2
- 4
- 1
- Driveway
- 103
- B
- Council Tax Band
- 1910 - 1940
- Property Built (Approx)
Broadband Availability
Description
This traditional semi-detached property has been extended to the side to provide a utility area, WC, and converted garage providing a possible fourth bedroom or second reception room. The property has a modern-style open-plan kitchen diner with access to a conservatory, as well as a modern-style family bathroom. The property also benefits from an enclosed private rear garden and would make an ideal family home. To discover more contact the Clarendon Park office.
Entrance Hall
With stairs to the first-floor landing, understairs storage cupboards, wooden flooring and a radiator.
Reception Room (13′ 9″ x 10′ 6″ (4.19m x 3.20m))
With a double-glazed bay window to the front elevation, picture rail, Tv point, laminate flooring and a radiator.
Kitchen Diner (17′ 0″ x 12′ 0″ (5.18m x 3.66m))
With a double-glazed window to the rear elevation, a sink and drainer unit with a range of wall and base units with work surfaces over, oven, gas hob, extraction hob, breakfast bar, plumbing for an appliance, tiled flooring and a radiator.
Conservatory (11′ 1″ x 7′ 10″ (3.38m x 2.39m))
With double-glazed French doors to the rear garden, a recessed storage area and a radiator.
Utility Room (18′ 0″ x 7′ 0″ (5.49m x 2.13m))
With a double-glazed French door to the side elevation, a door to the front elevation, a stainless steel sink and drainer unit, plumbing for a washing machine, wall mounted boiler and a radiator.
Wc (4′ 8″ x 3′ 2″ (1.42m x 0.97m))
With a WC, tiled flooring and a radiator.
Reception Room/Bedroom (11′ 0″ x 7′ 8″ (3.35m x 2.34m))
With a double-glazed window to the side elevation.
First Floor Landing
With a double-glazed window to the side elevation, loft access with a pull-down ladder leading to a partly boarded loft with lighting.
Bedroom One (13′ 7″ x 10′ 6″ (4.14m x 3.20m))
With a double-glazed bay window to the front elevation, mirrored wardrobes, spotlights and a radiator.
Bedroom Two (11′ 10″ x 10′ 6″ (3.61m x 3.20m))
With a double-glazed window to the rear elevation and a radiator.
Bedroom Three (6′ 7″ x 6′ 0″ (2.01m x 1.83m))
With a double-glazed window to the front elevation and a radiator.
Bathroom (8′ 2″ x 5′ 9″ (2.49m x 1.75m))
With a double-glazed window to the rear elevation, a double-glazed window to the side elevation, a bath with an overhead rainforest shower and hand-held shower, heated mirror, high flush WC, a handheld bidet shower next to the WC, lino flooring and a heated chrome towel rail.
Property Documents
Local Area Information
360° Virtual Tour
Video
Energy Rating
- Energy Performance Rating: D
- :
- EPC Current Rating: 65.0
- EPC Potential Rating: 81.0
- A
- B
- C
-
| Energy Rating DD
- E
- F
- G
- H

