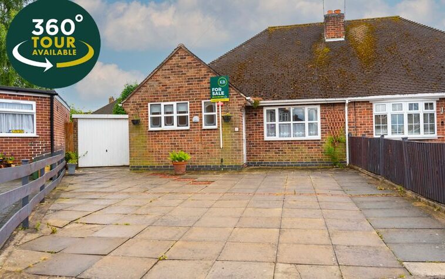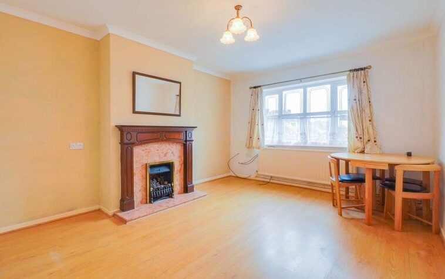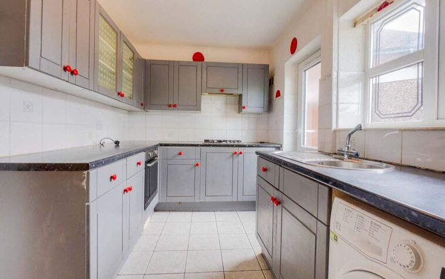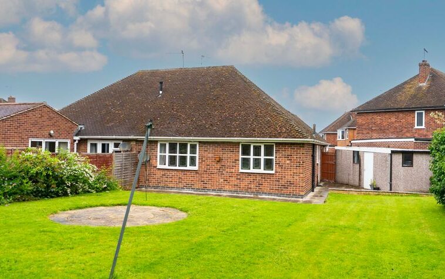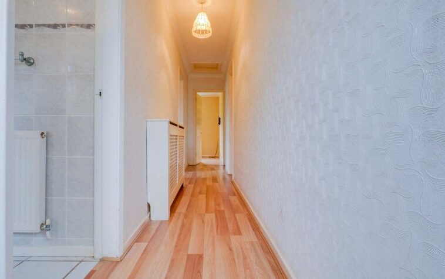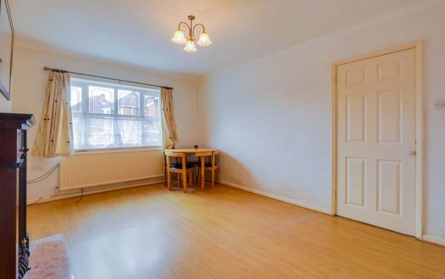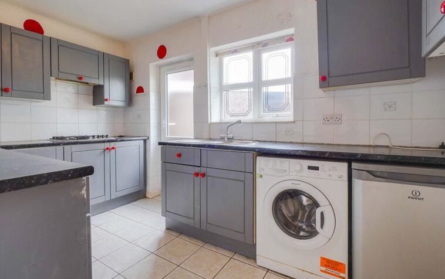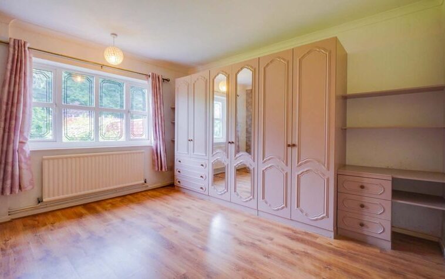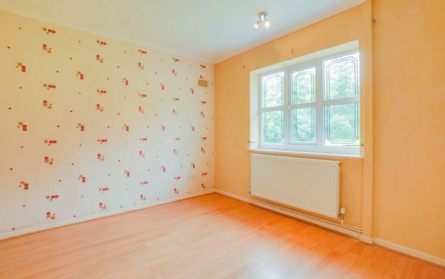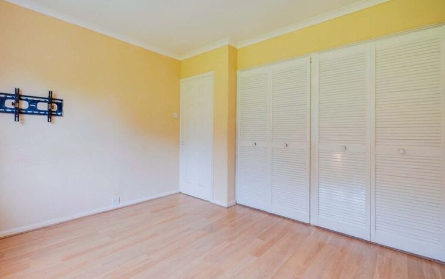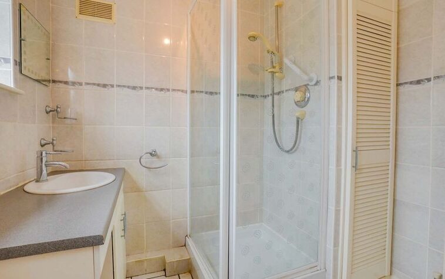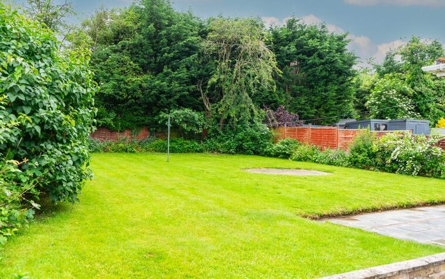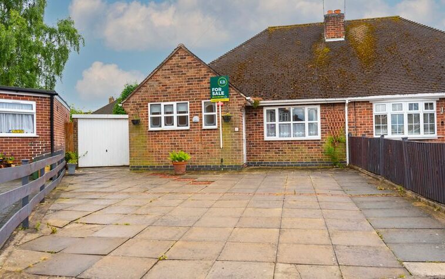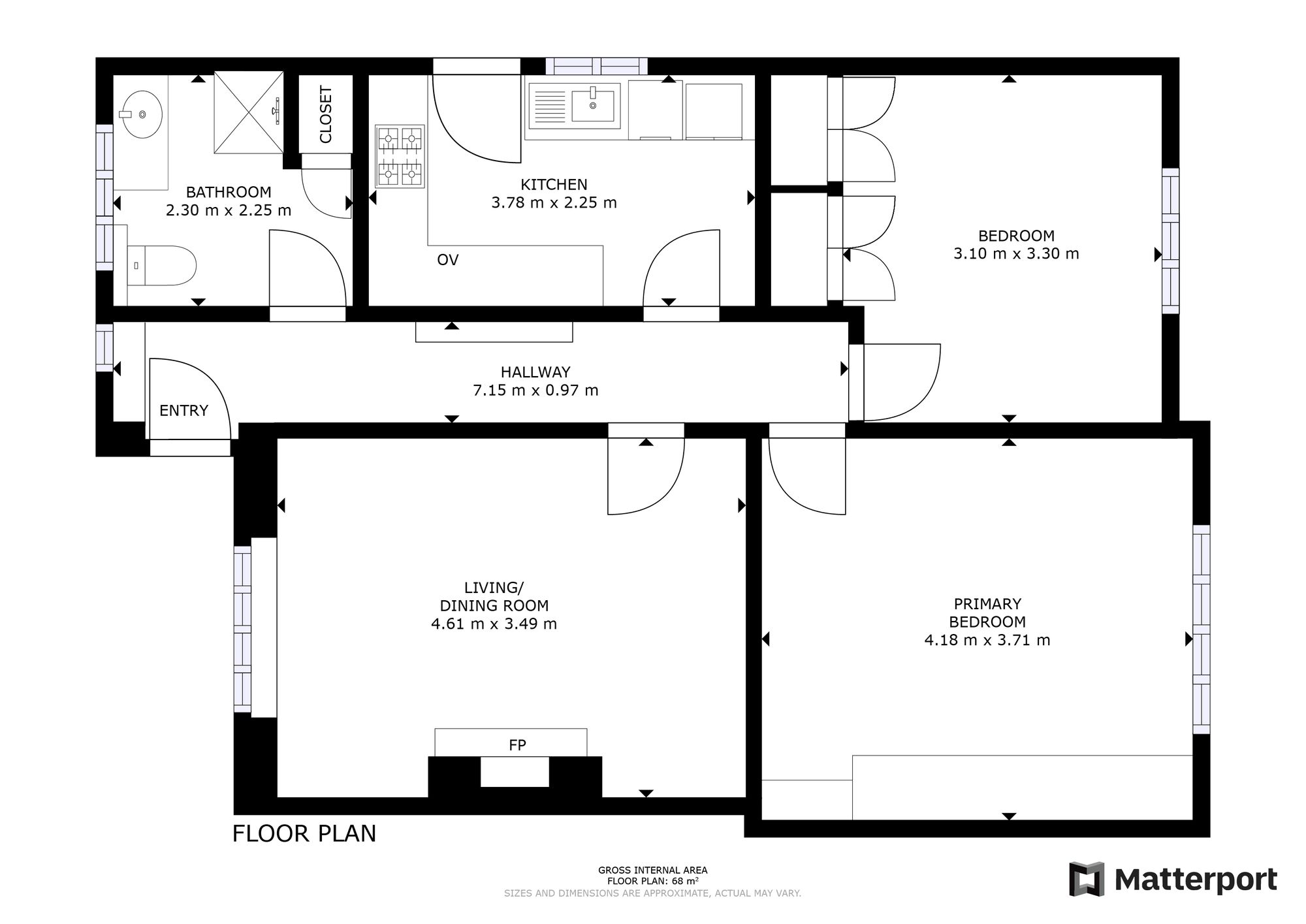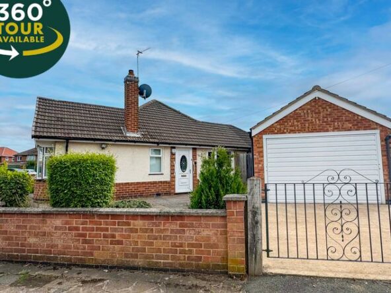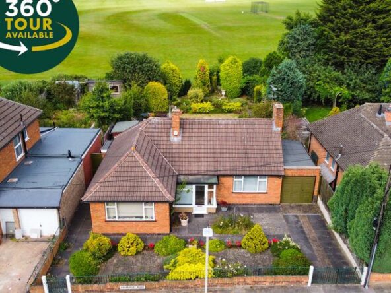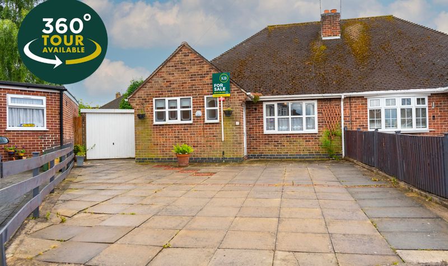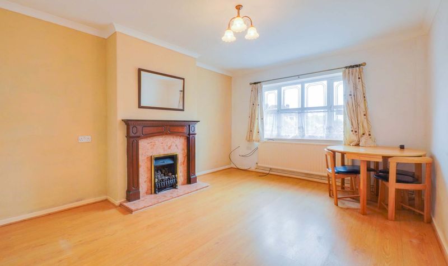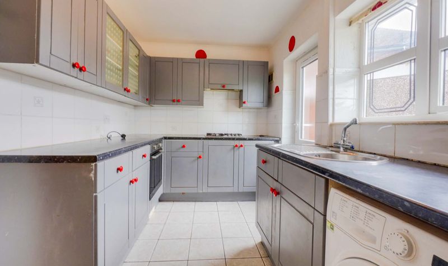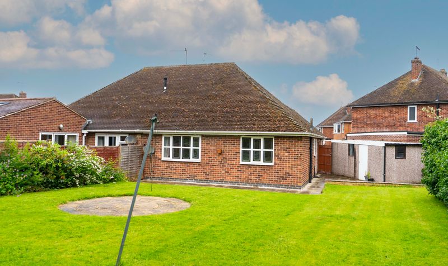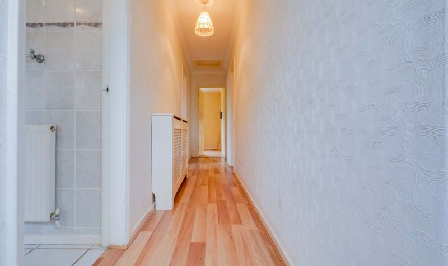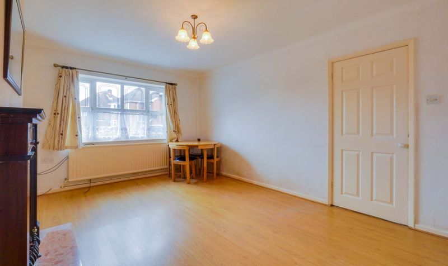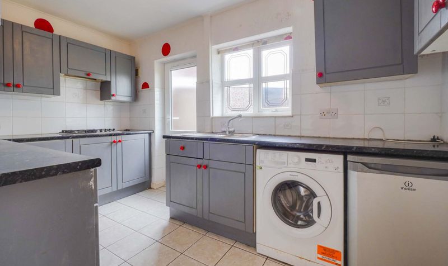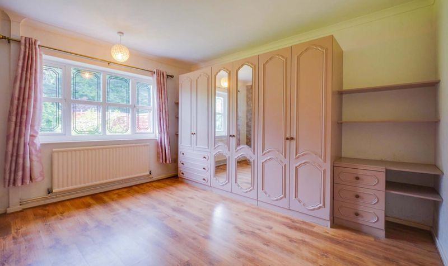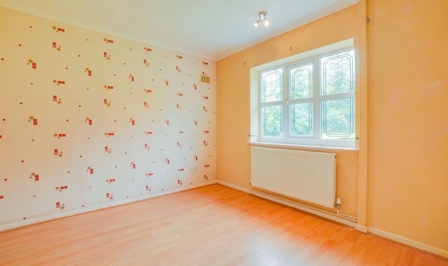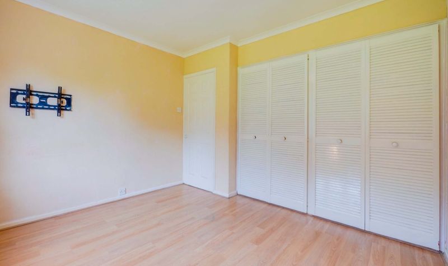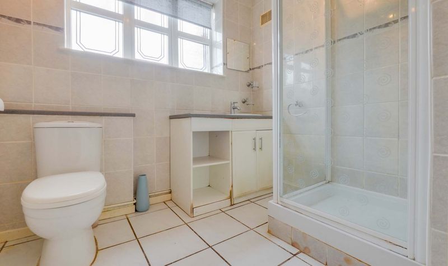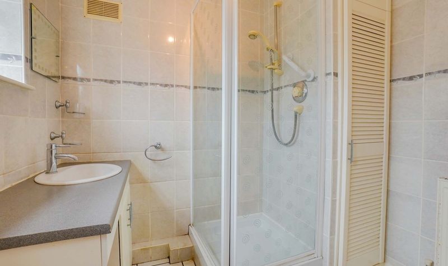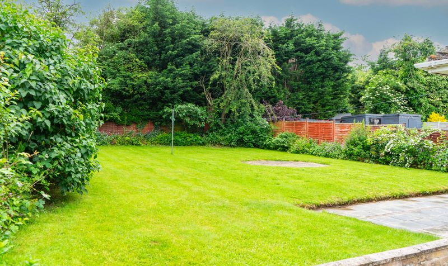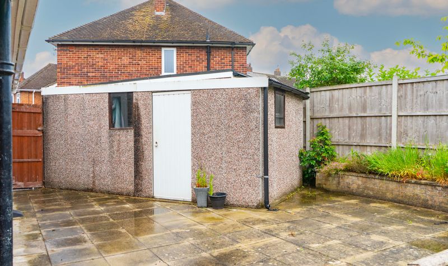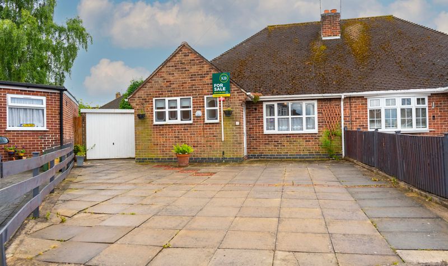Shenton Close, Wigston, Leicester
- Bungalow
- 1
- 2
- 1
- Driveway, Garage
- 63
- B
- Council Tax Band
- 1940 - 1960
- Property Built (Approx)
Broadband Availability
Description
Knightsbridge Estate Agents are delighted to present this well-presented semi-detached bungalow in the popular suburb of Wigston. The property is deceptively spacious and has an entrance hall, kitchen, bathroom, reception room and two double bedrooms. Outside to the front is a well-maintained driveway and garage. To the rear of the property is a delightful low-maintenance rear garden with a patio seating area, a shaped lawn with wildflower borders and well-maintained perimeters. To discover more about this gorgeous home, get in touch with our Wigston team today!
Entrance Hall
With a window to the front elevation, window to the side elevation, loft access hatch and a radiator.
Bathroom (7′ 4″ x 7′ 3″ (2.24m x 2.21m))
With a window to the front elevation, wash hand basin, WC, shower cubicle with shower over, airing cupboard and a radiator.
Lounge (14′ 11″ x 11′ 6″ (4.55m x 3.51m))
With a window to the front elevation, gas fire with surround and a radiator.
Kitchen (12′ 2″ x 7′ 3″ (3.71m x 2.21m))
With a window to the side elevation, a range of wall and base units with work surfaces over, sink and drainer, extraction fan, gas hob, oven, space for a washing machine and space for a fridge freezer.
Bedroom One (12′ 7″ x 11′ 5″ (3.84m x 3.48m))
With a window to the rear elevation, fitted wardrobe, dressing table and a radiator.
Bedroom Two (12′ 7″ x 10′ 11″ (3.84m x 3.33m))
With a window to the rear elevation, built-in wardrobe and a radiator.
Property Documents
Local Area Information
360° Virtual Tour
Video
Schedule a Tour
Energy Rating
- Energy Performance Rating: D
- :
- EPC Current Rating: 62.0
- EPC Potential Rating: 84.0
- A
- B
- C
-
| Energy Rating DD
- E
- F
- G
- H

