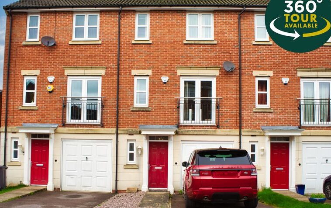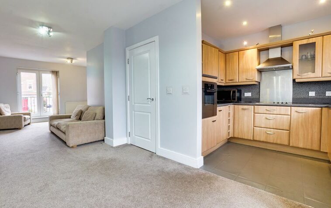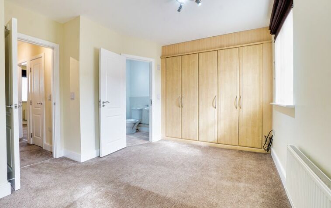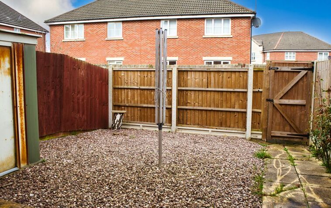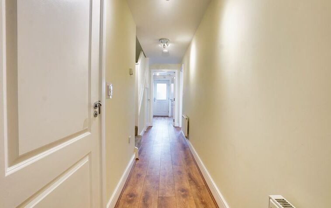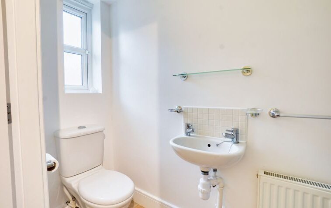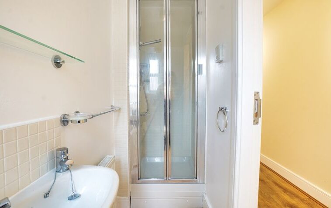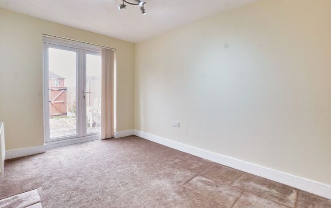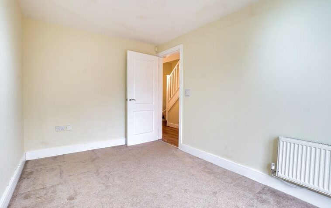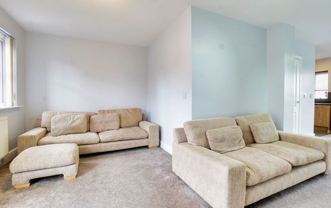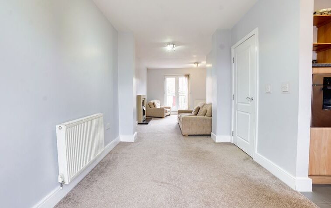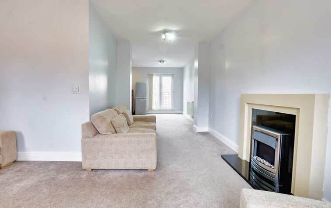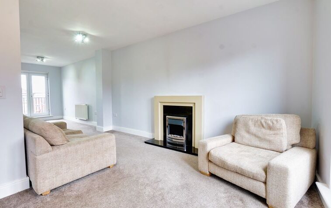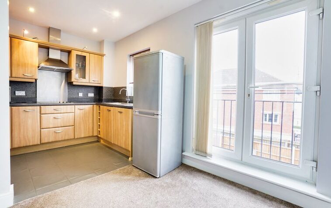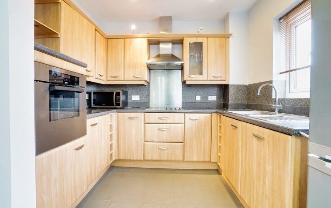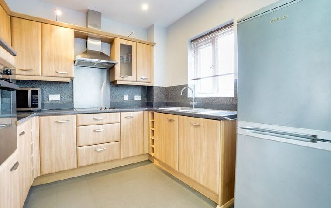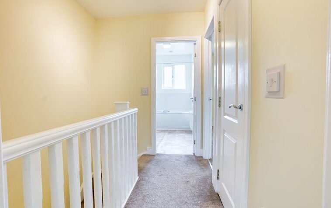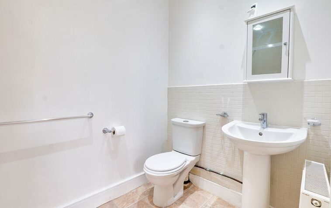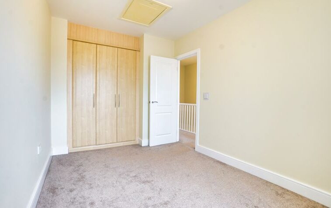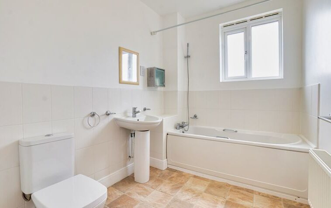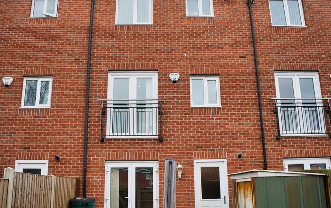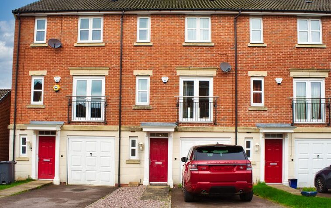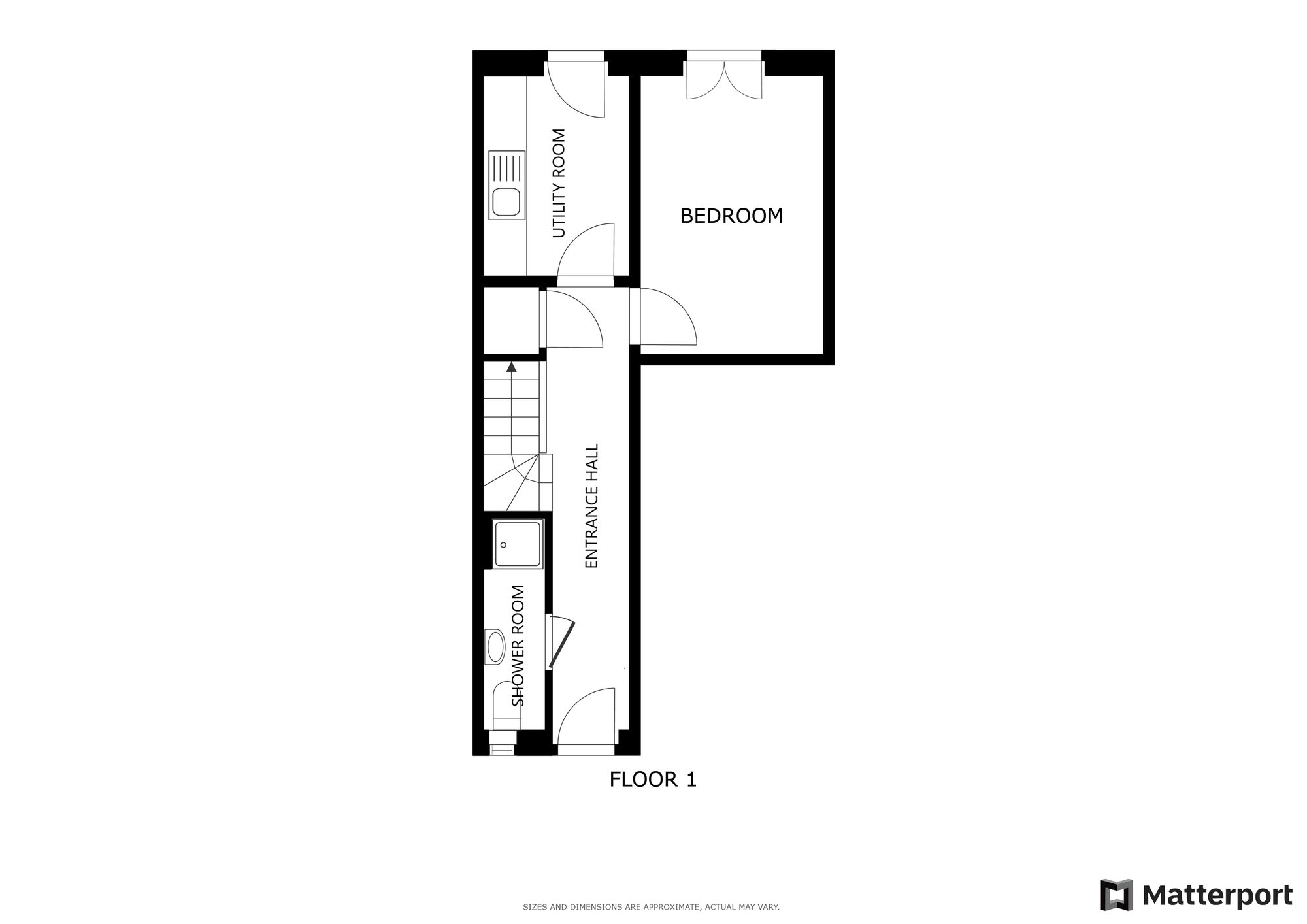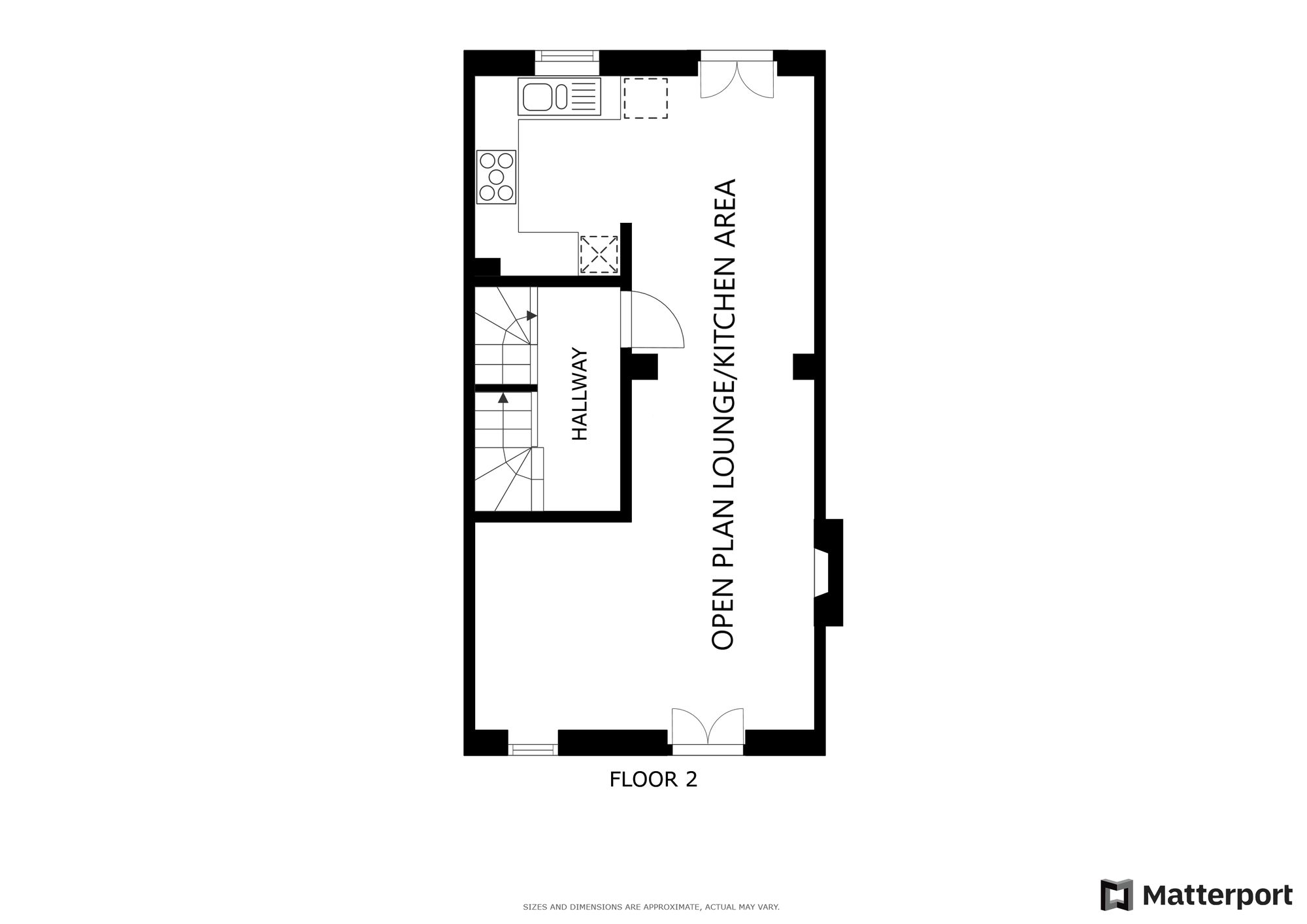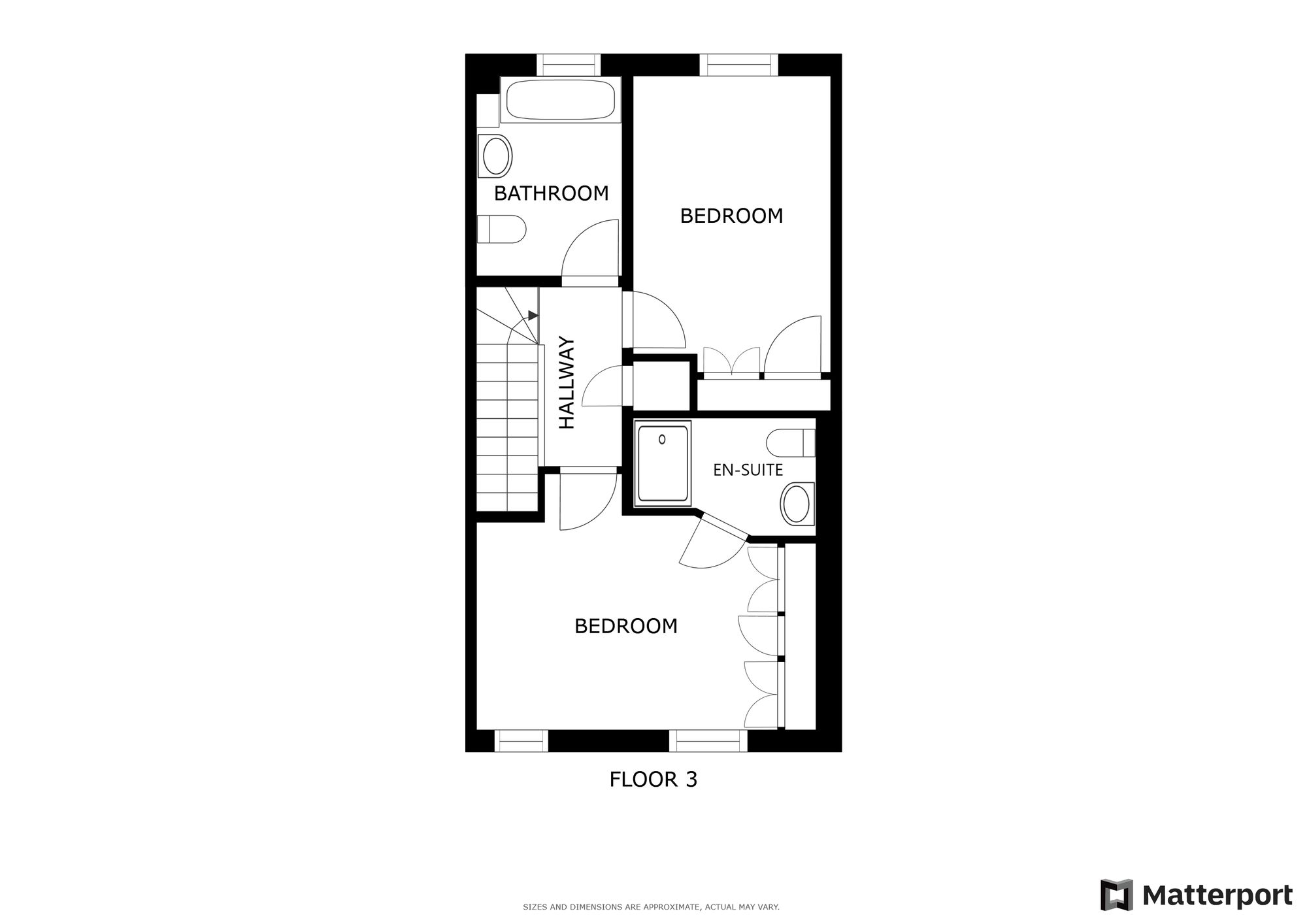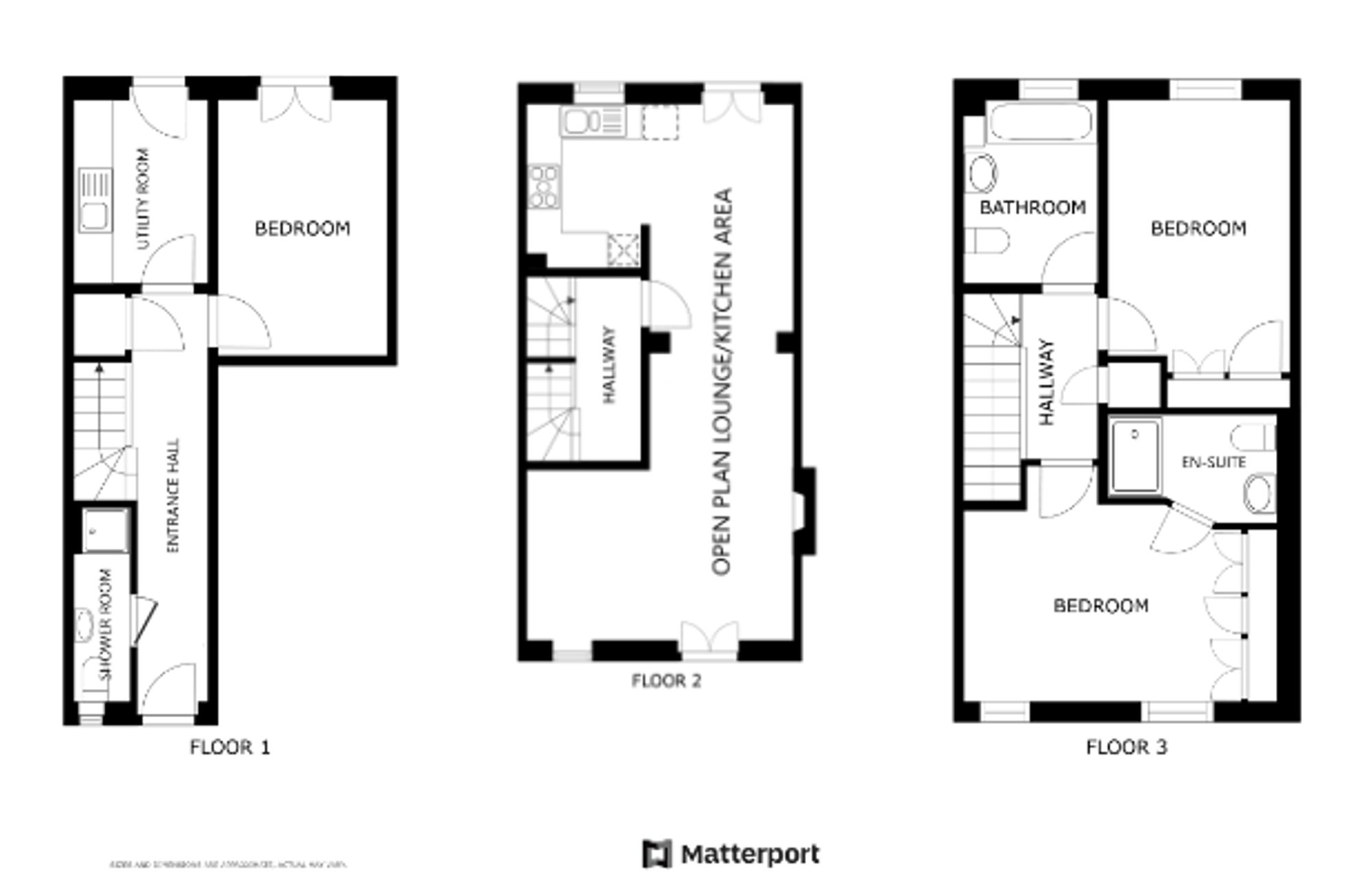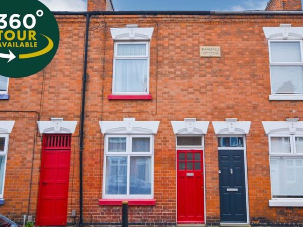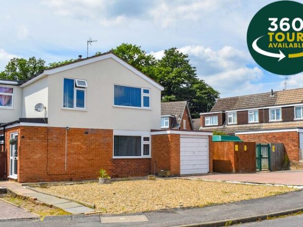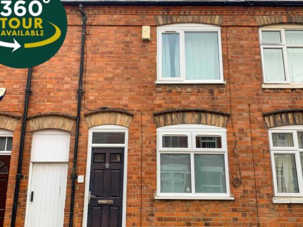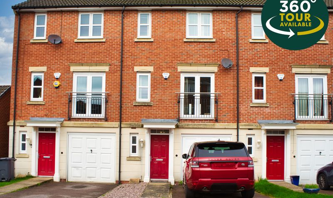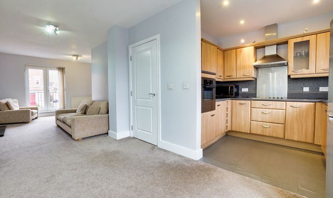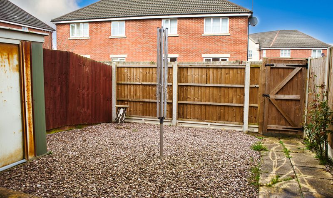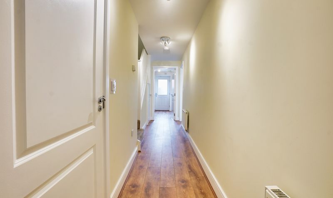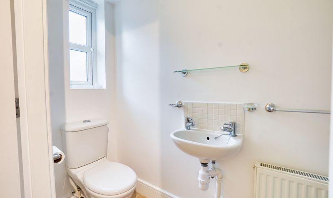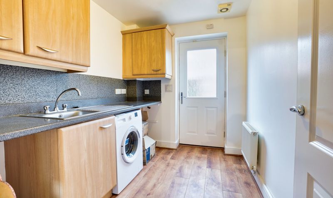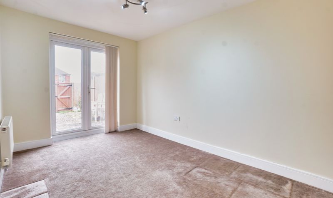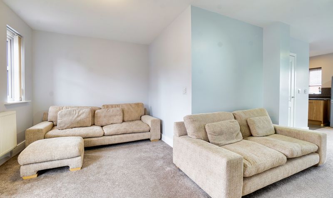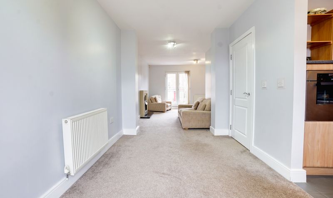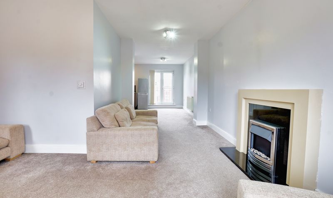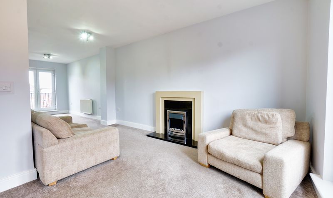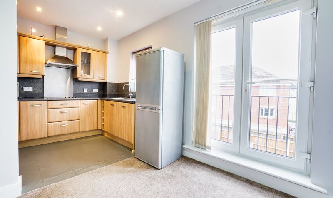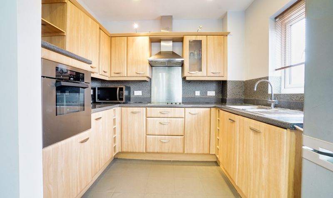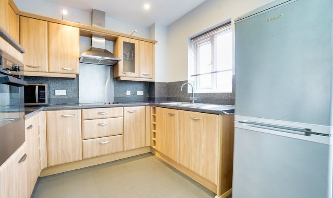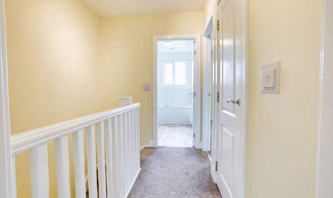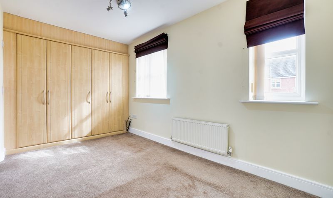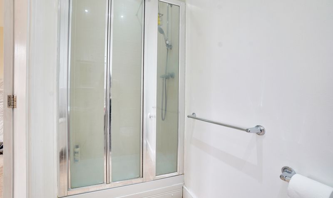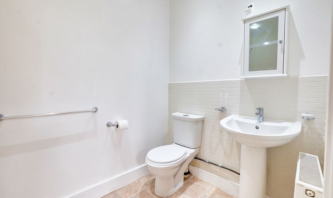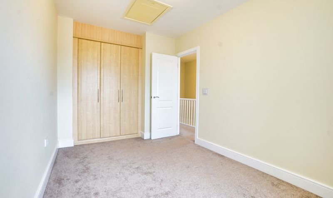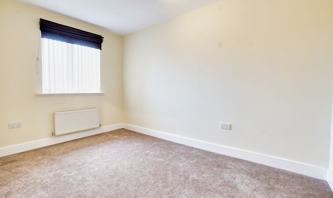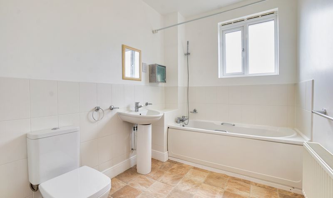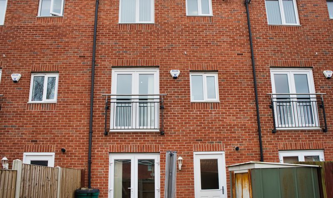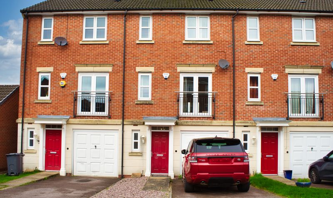Wainwright Avenue, Hamilton, Leicester
- Terraced House
- 1
- 3
- 3
- Driveway, Garage
- 135
- C
- Council Tax Band
- Unspecified
- Property Built (Approx)
Broadband Availability
Description
Offered for sale with No Upward Chain is this three storey three bedroom terrace property situated in Hamilton. The property offers an ideal home with a bedroom, utility room and shower room to the ground floor, first floor with an open plan lounge/kitchen area with access to two Juliet balconies and the second floor with two further bedrooms, both with fitted wardrobes, including an en-suite and family bathroom. Outside enjoys a small frontage with driveway leading to a garage and a rear garden. To discover more, why not contact our office now for further details.
Entrance Hall
With stairs to first floor, under stairs storage, two radiators.
Ground Floor Shower Room
With double glazed window to the front elevation, low-level WC, wash hand basin, shower cubicle, radiator.
Utility Room (8′ 10″ x 6′ 8″ (2.69m x 2.03m))
With wall and base units with work surfaces over, door to the rear elevation, sink and drainer, plumbing for washing machine, radiator.
Bedroom Three (12′ 5″ x 8′ 4″ (3.78m x 2.54m))
With double glazed French doors to the rear, radiator.
First Floor Landing
Leading to:
Open Plan Lounge/Kitchen Area (29′ 4″ x 15′ 7″ (8.94m x 4.75m))
narrowing to 15’5″ (c shape room). With double glazed window to the front elevation, double glazed French doors to the front and rear elevations leading to Juliet balconies, gas fireplace, with surround and hearth, two radiators, kitchen area with double glazed window to the rear elevation, wall and base units with work surfaces over, sink and drainer, integrated dishwasher, integrated fridge, inset oven and hob, extractor hood, part tiled walls, tiled floor.
Second Floor Landing
With access to:
Bedroom One (15′ 5″ x 9′ 8″ (4.70m x 2.95m))
With two double glazed windows to the front elevation, built-in wardrobes, radiator.
En-Suite (8′ 6″ x 5′ 2″ (2.59m x 1.57m))
With shower cubicle, wash hand basin, low-level WC, part tiled walls, tiled floor, radiator.
Bedroom Two (18′ 7″ x 15′ 0″ (5.66m x 4.57m))
With double glazed window to the rear elevation, built-in wardrobes, radiator.
Bathroom (8′ 11″ x 6′ 7″ (2.72m x 2.01m))
With double glazed window to the rear elevation, low-level WC, wash hand basin, bath, part tiled walls, tiled floor, radiator.
Property Documents
Local Area Information
360° Virtual Tour
Video
Energy Rating
- Energy Performance Rating: C
- :
- EPC Current Rating: 73.0
- EPC Potential Rating: 83.0
- A
- B
-
| Energy Rating CC
- D
- E
- F
- G
- H

