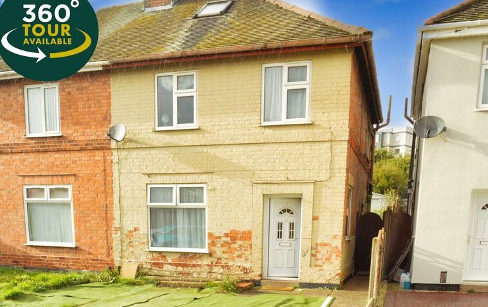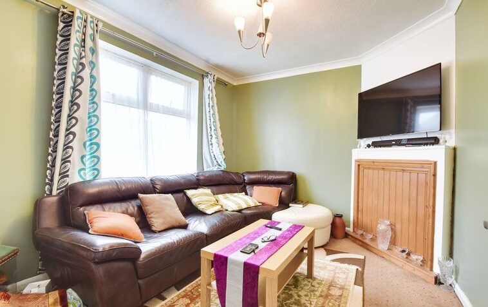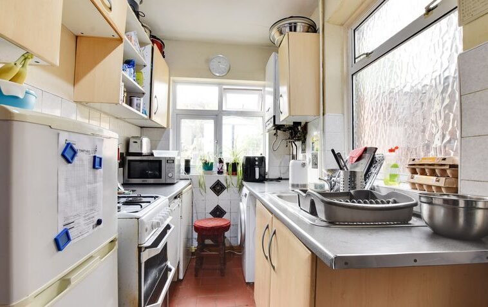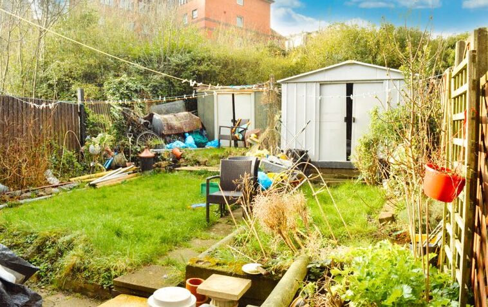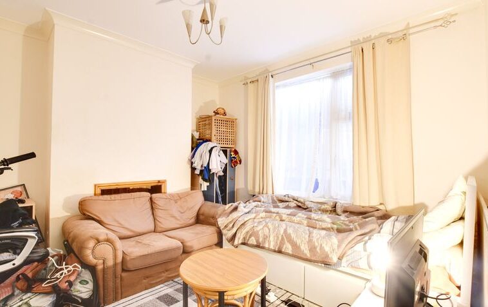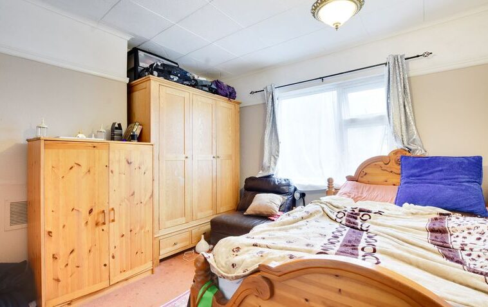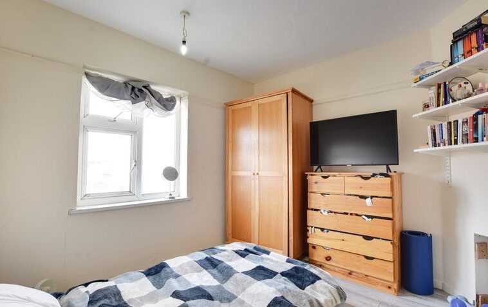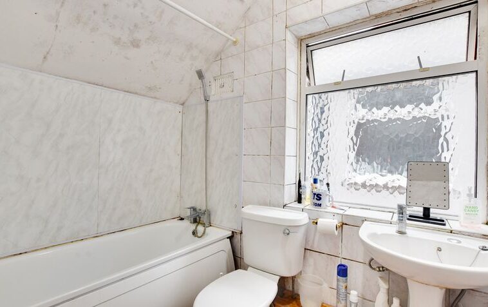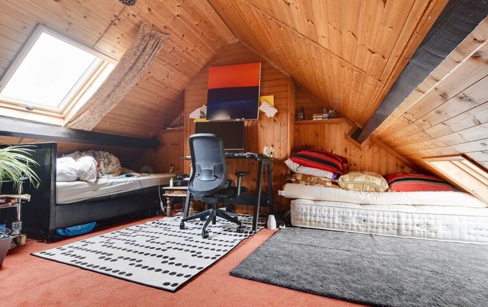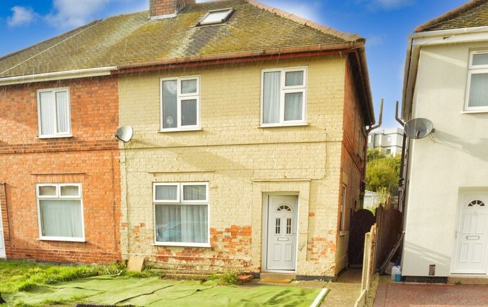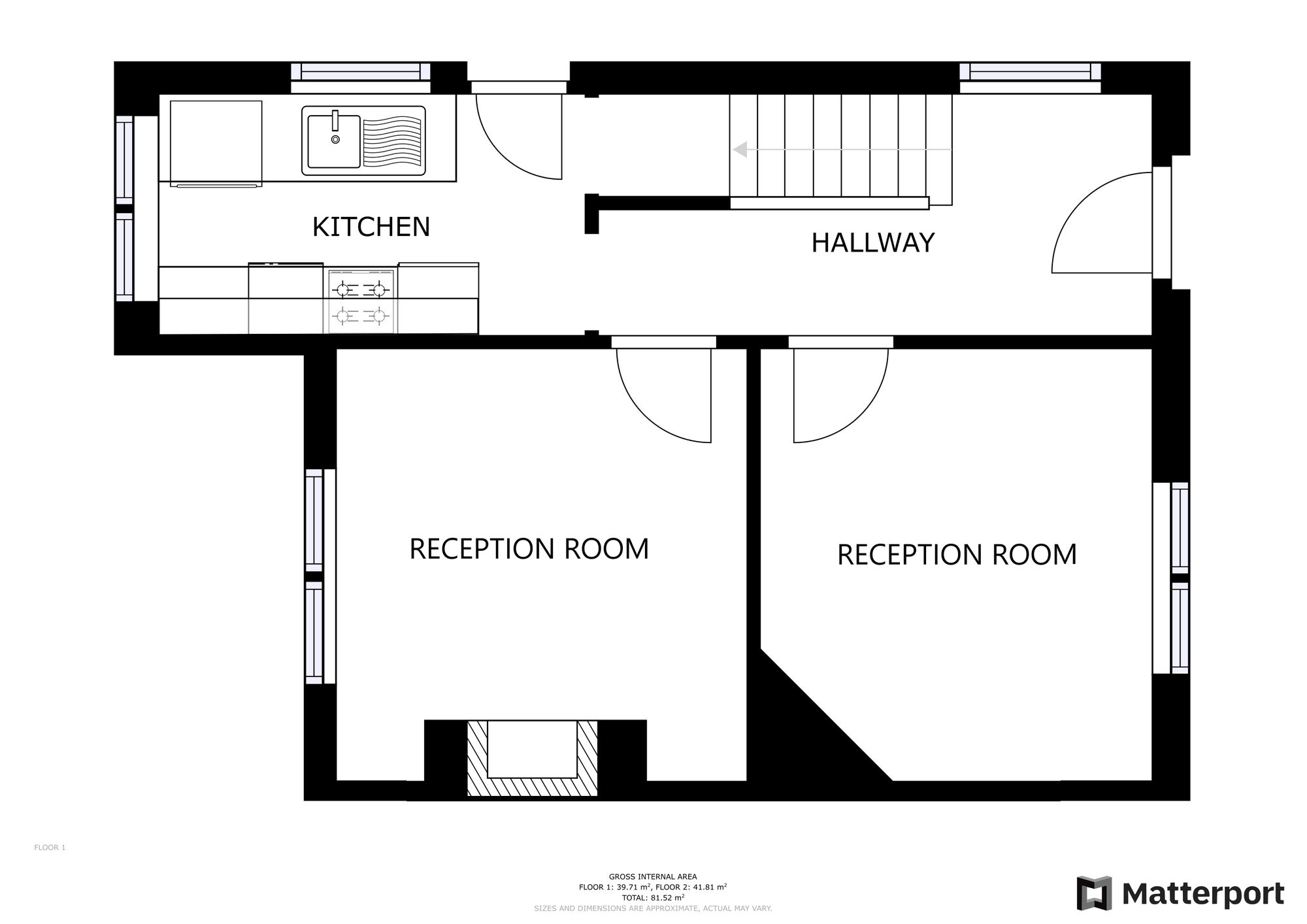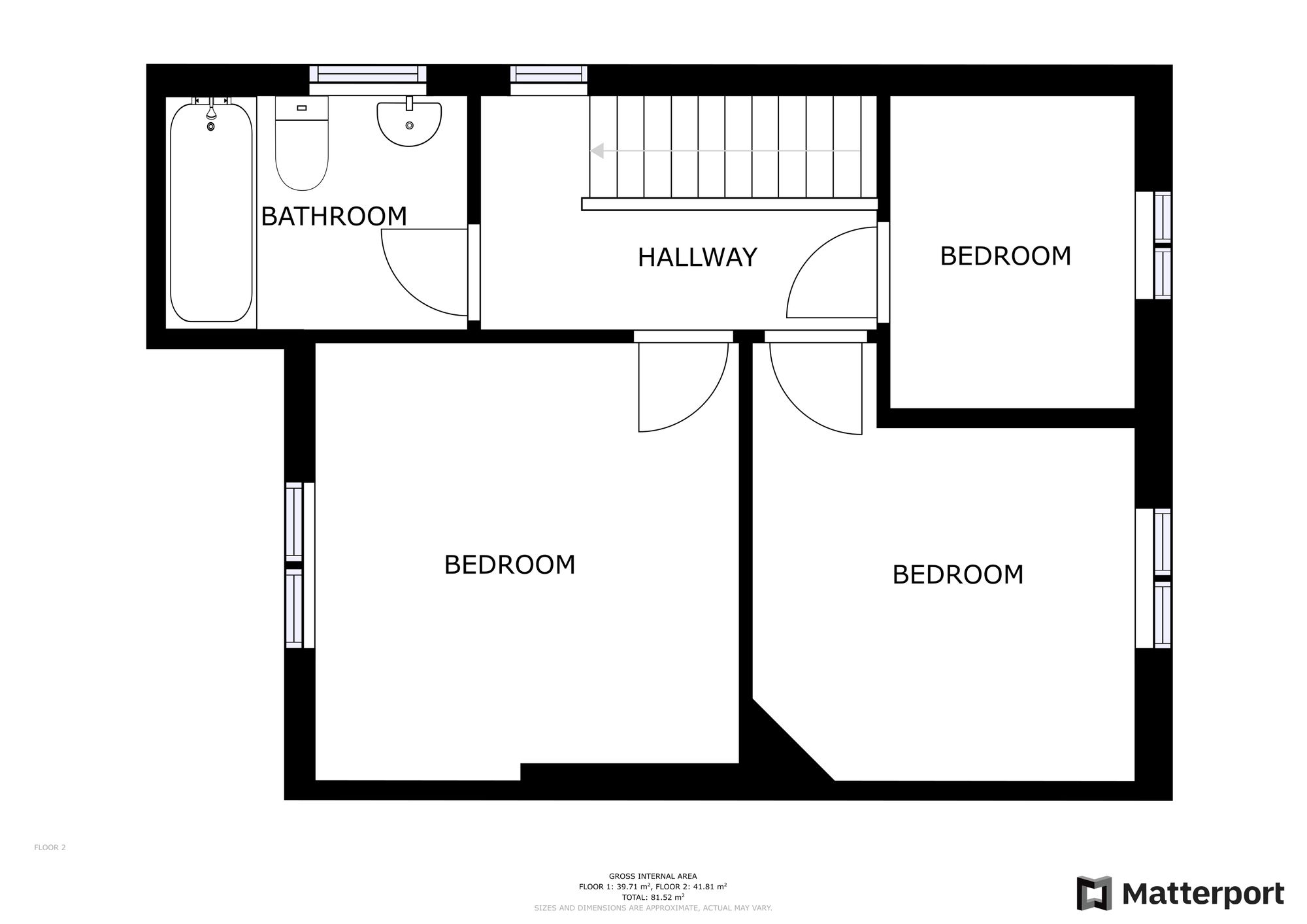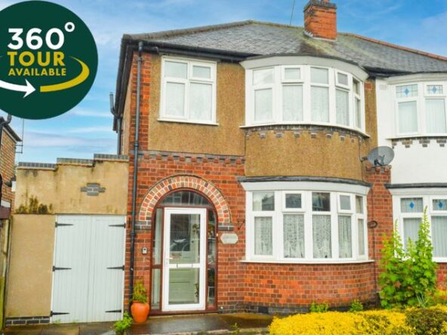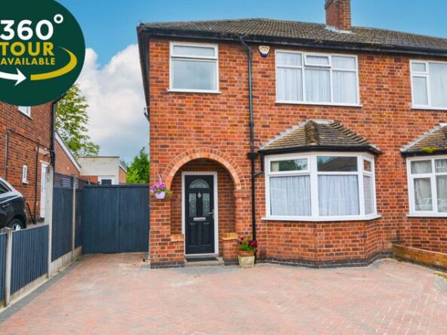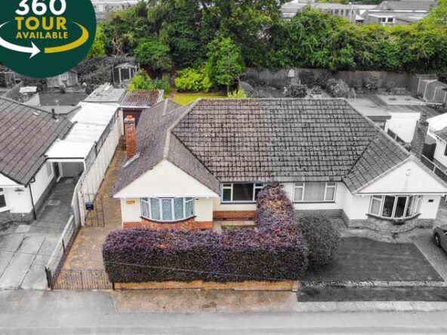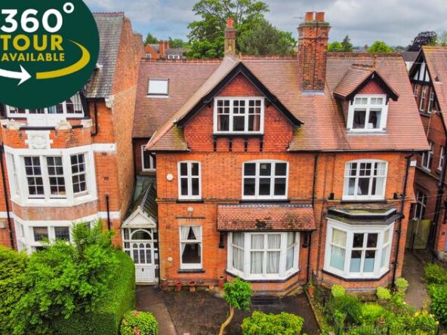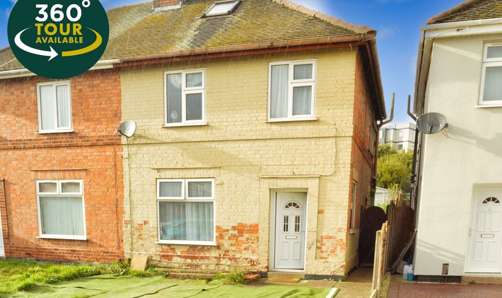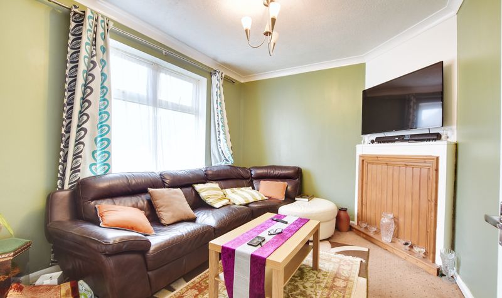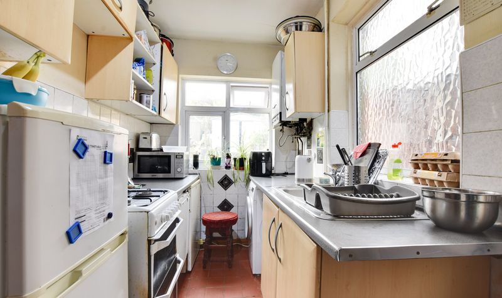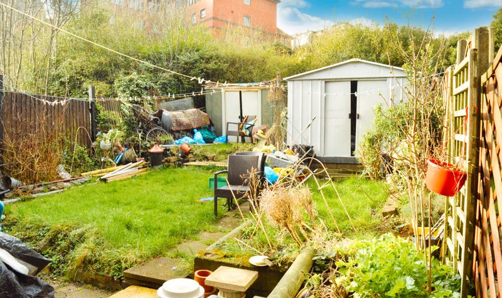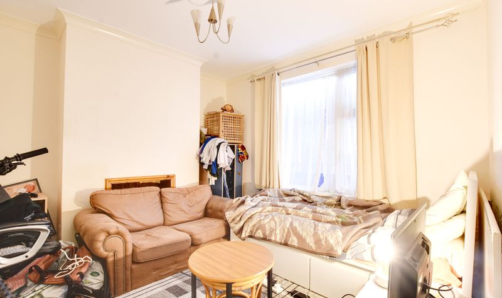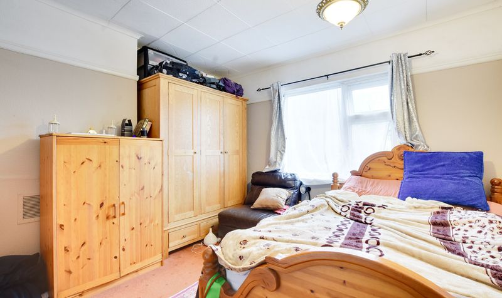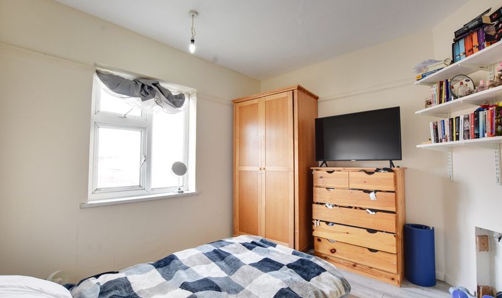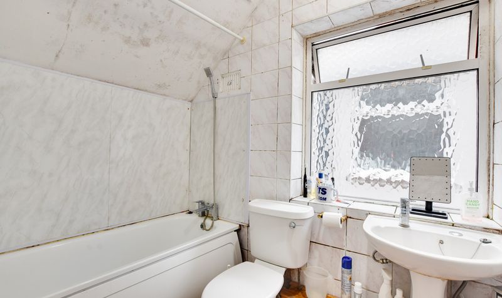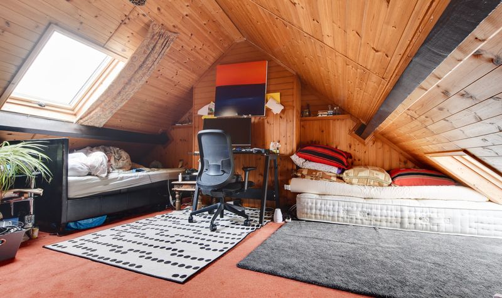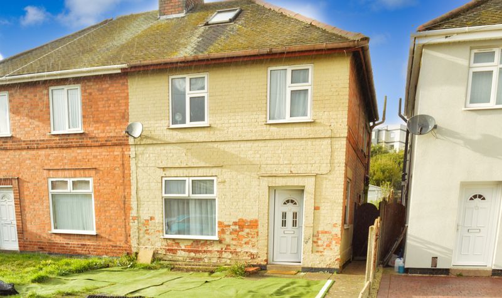Westbury Road, Knighton Fields, Leicester
- Semi-Detached House
- 2
- 3
- 1
- Driveway
- 77
- A
- Council Tax Band
- 1940 - 1960
- Property Built (Approx)
Broadband Availability
Description
Located within a cul-de-sac off Welford Road is this semi-detached property having three bedrooms and two reception rooms along with a useful boarded loft space. Parking is available via a driveway to the front for one car. Outside enjoys an established rear garden. The property requires some work/updating to provide an ideal family home.
Entrance Hall
With window to the side elevation, stairs to first floor, radiator.
Reception Room One (11′ 8″ x 10′ 1″ (3.56m x 3.07m))
With window to the front elevation, radiator.
Reception Room Two (11′ 8″ x 11′ 1″ (3.56m x 3.38m))
With window to the rear elevation, radiator.
Kitchen (11′ 2″ x 6′ 0″ (3.40m x 1.83m))
With windows to the rear and side elevations, door to the side, stainless steel sink and drainer unit, a range of wall and base units with work surfaces over, gas cooker point, plumbing for washing machine, wall mounted boiler.
First Floor Landing
With window to the side elevation, loft access leading to boarded loft space with skylight windows to the front and rear elevations.
Bedroom One (11′ 1″ x 11′ 7″ (3.38m x 3.53m))
With window to the rear elevation, radiator.
Bedroom Two (11′ 9″ x 10′ 0″ (3.58m x 3.05m))
With window to the front elevation, radiator.
Bedroom Three (8′ 3″ x 6′ 6″ (2.51m x 1.98m))
With window to the front elevation, radiator.
Bathroom (7′ 10″ x 5′ 10″ (2.39m x 1.78m))
With window to the side elevation, bath with mixer tap shower attachment, pedestal wash hand basin, low-level WC, radiator.
Property Documents
Local Area Information
360° Virtual Tour
Video
Energy Rating
- Energy Performance Rating: E
- :
- EPC Current Rating: 52.0
- EPC Potential Rating: 81.0
- A
- B
- C
- D
-
| Energy Rating EE
- F
- G
- H

