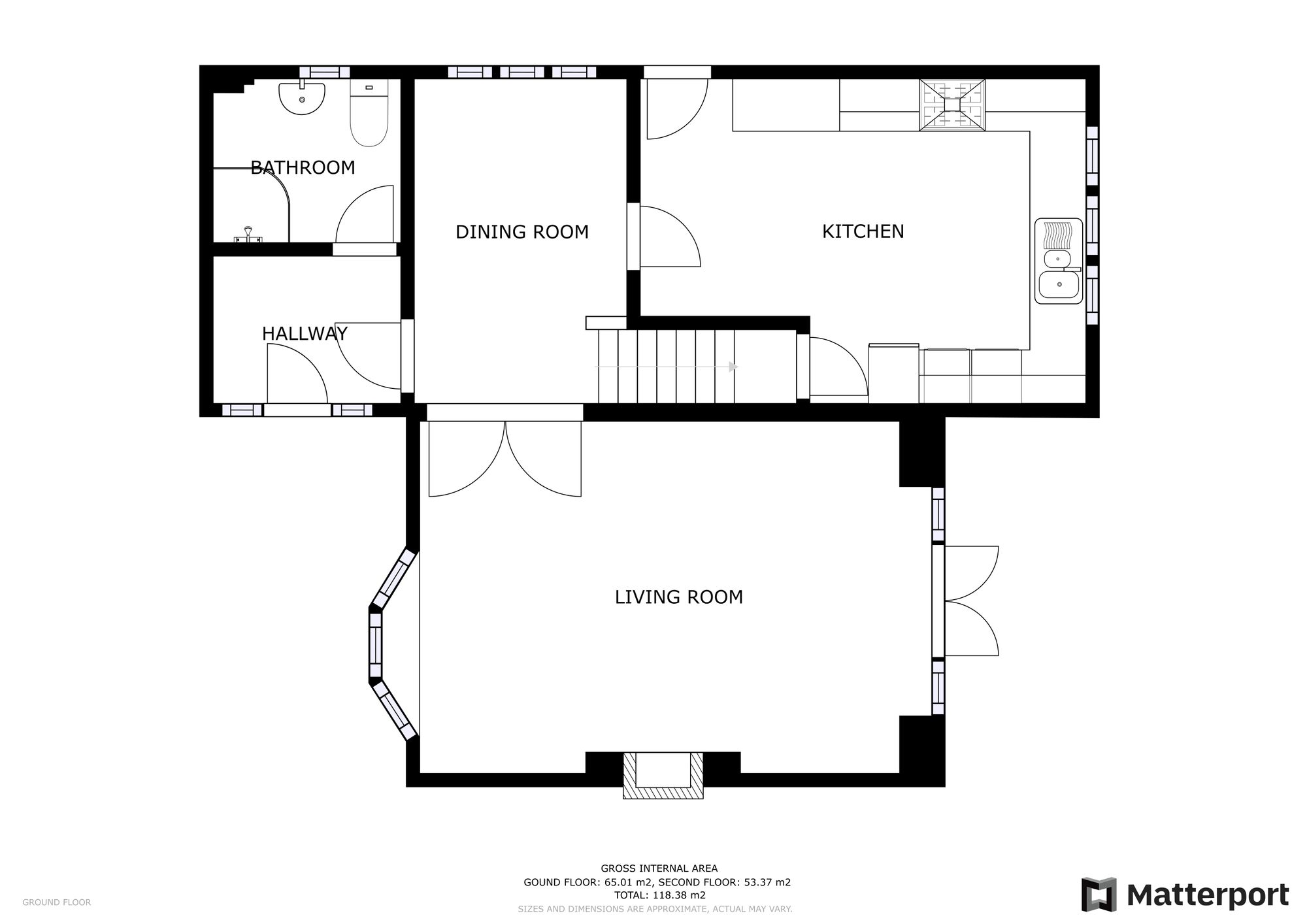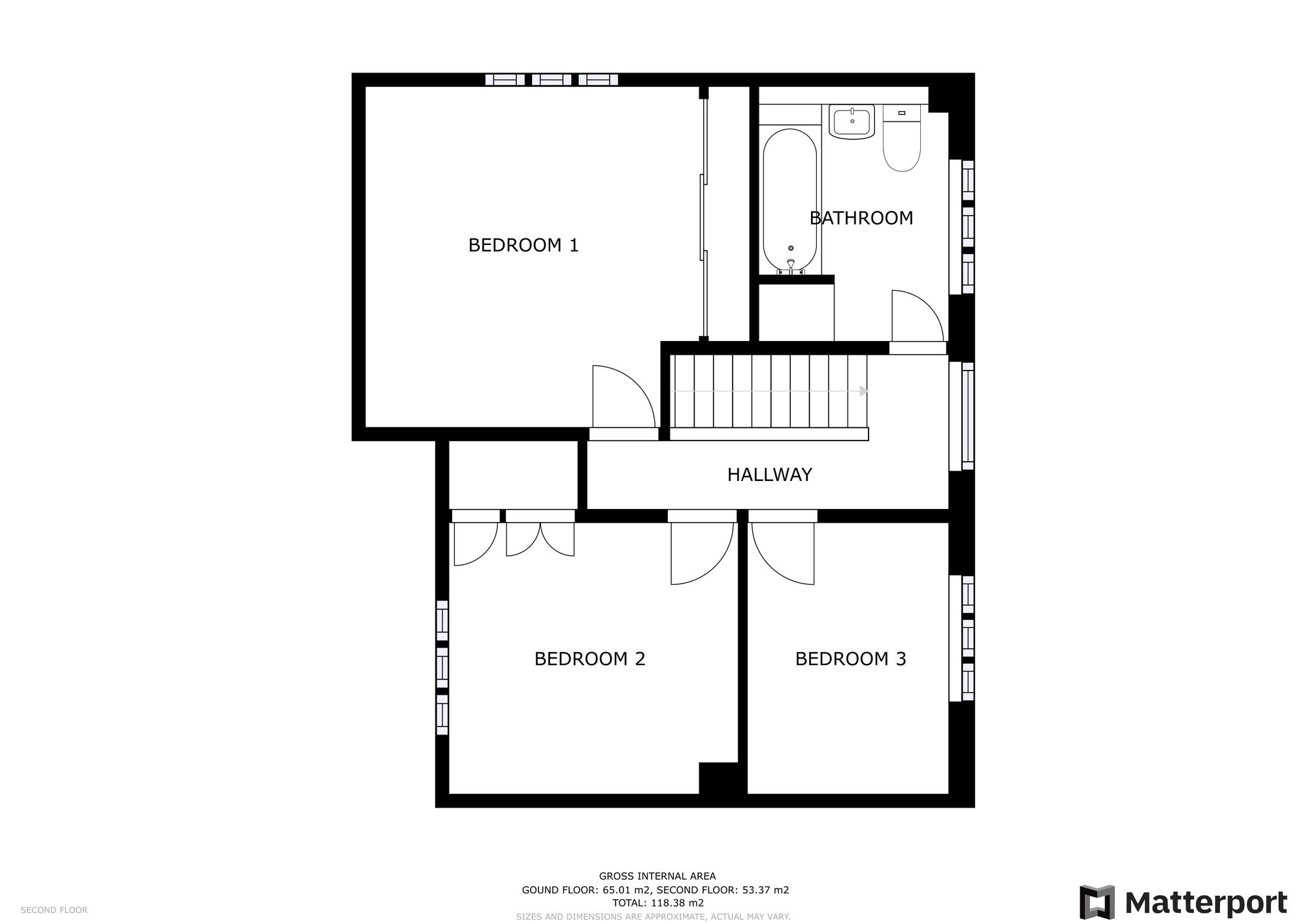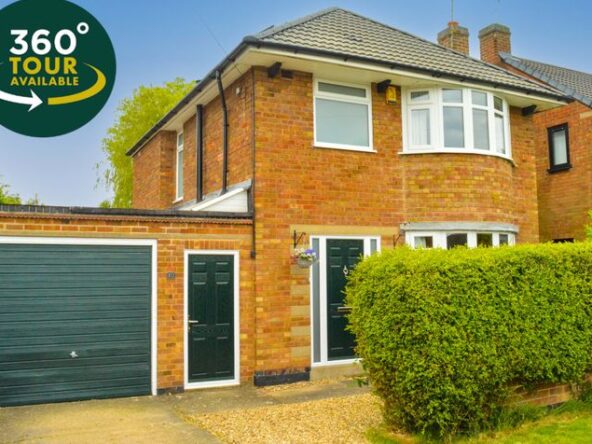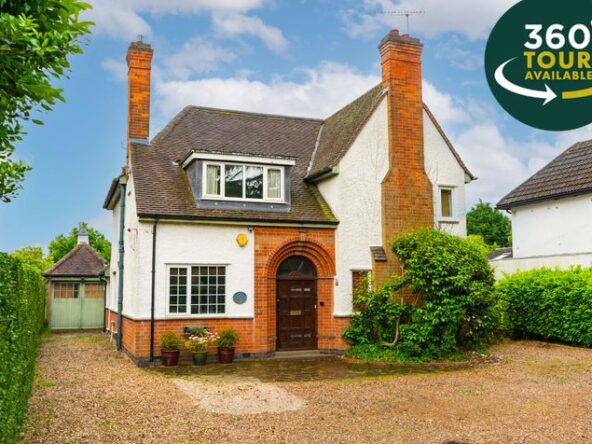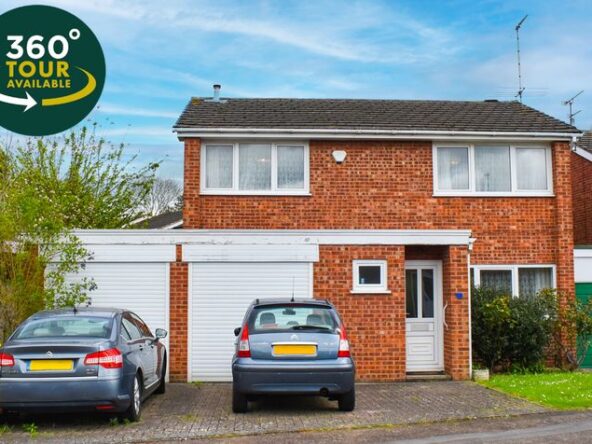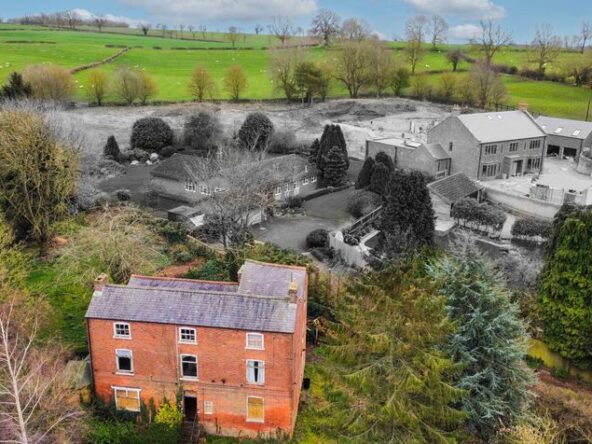Windrush Drive, Oadby, Leicester
- Detached House
- 2
- 3
- 2
- Driveway, Garage
- 105
- D
- Council Tax Band
- 1960 - 1970
- Property Built (Approx)
Features
- Attractive Front Garden with Driveway and Garage
- Covered Walkway
- Entrance Vestibule, Ground Floor Shower Room
- First Floor Landing, Three Good-Sized Bedrooms, Family Bathroom
- Fitted Breakfast Kitchen with Built-In Appliances
- Gas Central Heating, Double Glazing
- Stunning Rear Garden with Patio and Lawn
- Stylishly Presented Sitting Room
- Viewing is Highly Recommended
Broadband Availability
Description
Welcome to Windrush Drive, a stunning and immaculately maintained three-bedroom detached home that is nestled in a highly desirable in the sought-after residential suburb of Oadby. The property boasts a feature rear garden with mature trees and shrubs.
Upon arriving at the home, you’ll be captivated by the well-maintained exterior and charming curb appeal. Once you step inside, you will immediately notice the care and attention to detail continues through ever corner of the home.
The ground floor accommodation provides the heart of the home with a spacious breakfast kitchen with appliances and a breakfast bar, a stunning sitting room with a gorgeous dining area and a downstairs shower room. Three well-proportioned bedrooms and a lovely family bathroom are located on the first floor.
Outside to the rear is a magnificent garden creating a tranquil oasis complete with mature trees and shrubs and a beautifully maintained patio area that is the perfect outdoor space to enjoy during the lovely summer months.
Entrance Vestibule (6′ 11″ x 5′ 2″ (2.11m x 1.57m))
With a double glazed door to side elevation, wood effect flooring, built-in storage cupboard housing gas and electric meters, coving to the ceiling and a radiator.
Sitting Room (18′ 9″ x 13′ 0″ (5.72m x 3.96m))
Narrowing to 11’11”
With double-glazed double doors to the rear elevation, double-glazed bow window to the front elevation, wood flooring, two radiators, fire surround and coving to the ceiling.
Dining Room (12′ 0″ x 7′ 10″ (3.66m x 2.39m))
With a double-glazed window to the side elevation, radiator, coving to the ceiling, stairs to the first-floor landing and wood-effect floor covering.
Kitchen (16′ 4″ x 12′ 1″ (4.98m x 3.68m))
Narrowing to 8’11”
With a double-glazed window to the rear elevation, double-glazed door to the side elevation, tile effect floor covering, radiator, a range of wall and base cream coloured kitchen units with work surfaces over, breakfast bar area, one and a half bowl sink and drainer unit with chrome mixer tap, built-in dishwasher, built-in double oven and gas hob with filter hood over, built-in fridge, plumbing for appliances, understairs storage cupboard and recess spotlights to the ceiling.
Ground Floor Shower Room (6′ 11″ x 6′ 3″ (2.11m x 1.91m))
With a double-glazed window to the side elevation, tile effect floor covering, corner shower with electric shower, wash hand basin, WC, part wood panelled walls, Worcester Bosh boiler and a radiator.
First Floor Landing
With a double-glazed window to the rear elevation and loft access.
Bedroom One (12′ 3″ x 11′ 11″ (3.73m x 3.63m))
With double-glazed window to the side elevation, built-in wardrobes, under-eaves storage and a radiator.
Bedroom Two (10′ 7″ x 9′ 11″ (3.23m x 3.02m))
With a double-glazed window to the front elevation, built-in wardrobes and a radiator.
Bedroom Three (10′ 0″ x 7′ 4″ (3.05m x 2.24m))
With a double-glazed window to the rear elevation and a radiator.
Bathroom (8′ 11″ x 6′ 10″ (2.72m x 2.08m))
With a double-glazed window to the rear elevation, wood effect floor covering, bath with chrome mixer taps and shower, partly tiled walls, wash hand basin, WC, storage cupboard and a radiator.
Property Documents
Local Area Information
360° Virtual Tour
Video
Energy Rating
- Energy Performance Rating: D
- :
- EPC Current Rating: 61.0
- EPC Potential Rating: 77.0
- A
- B
- C
-
| Energy Rating DD
- E
- F
- G
- H



























