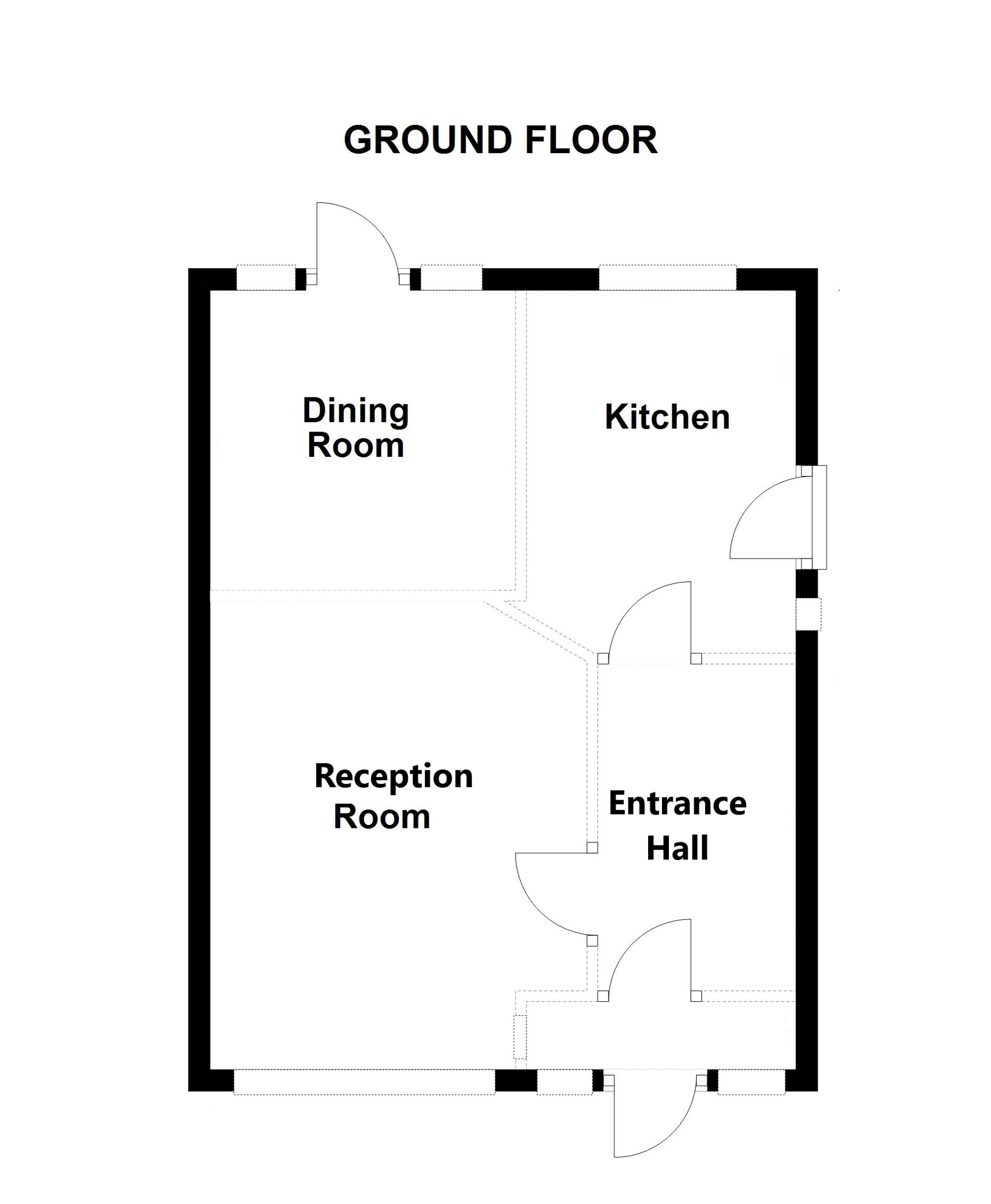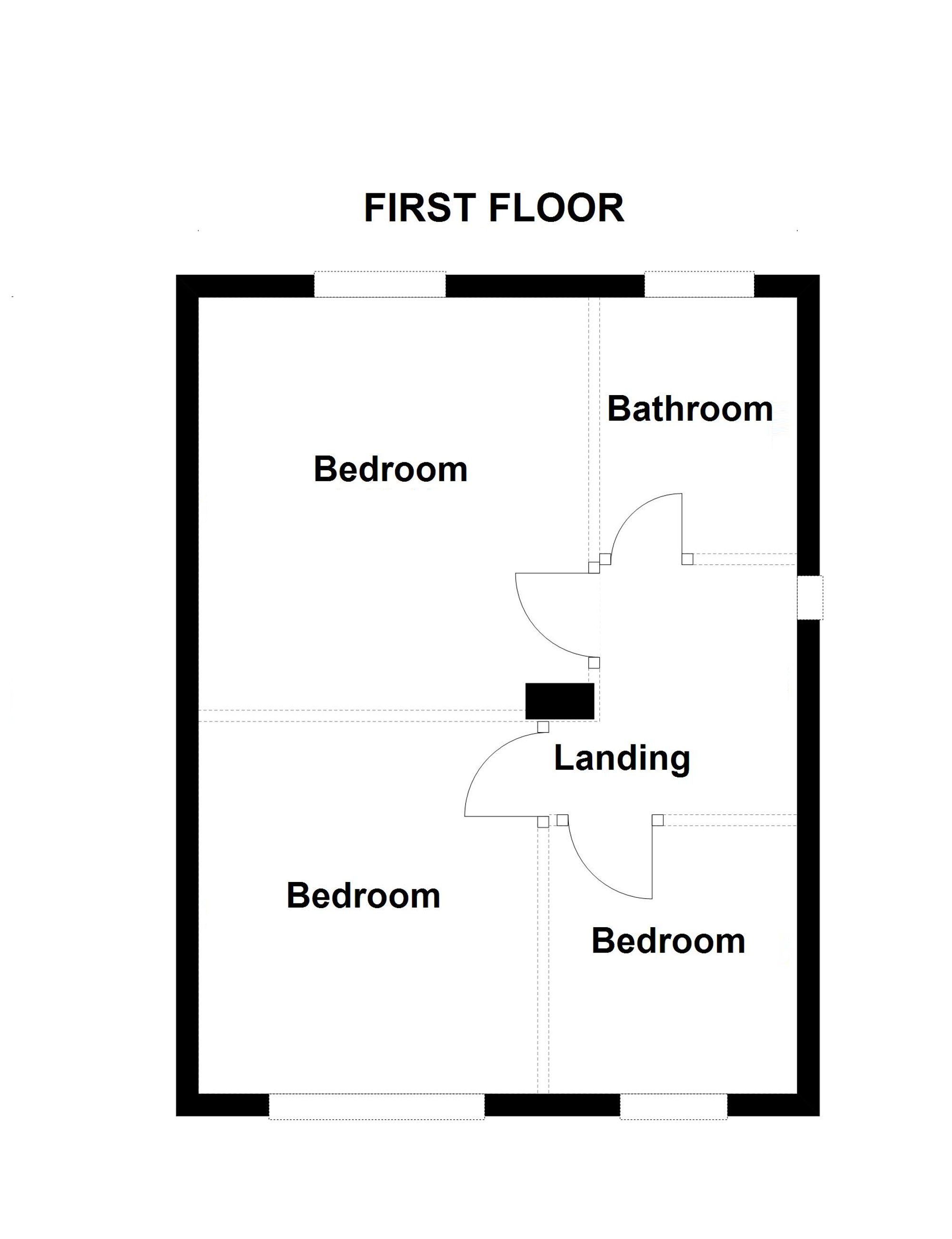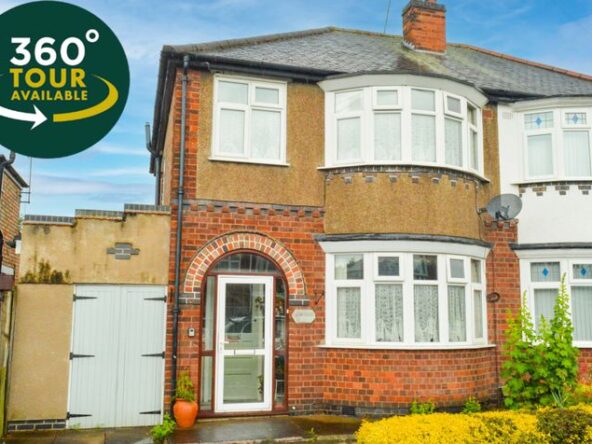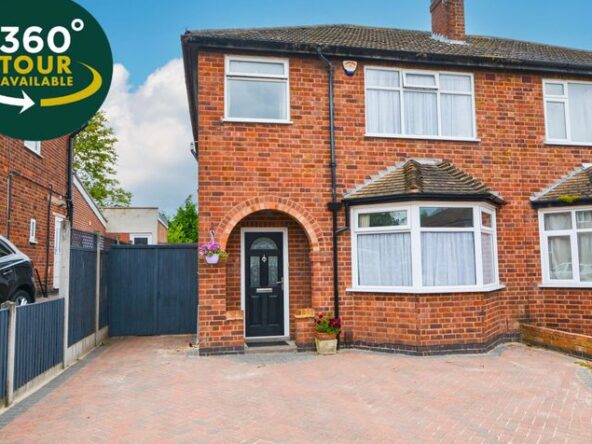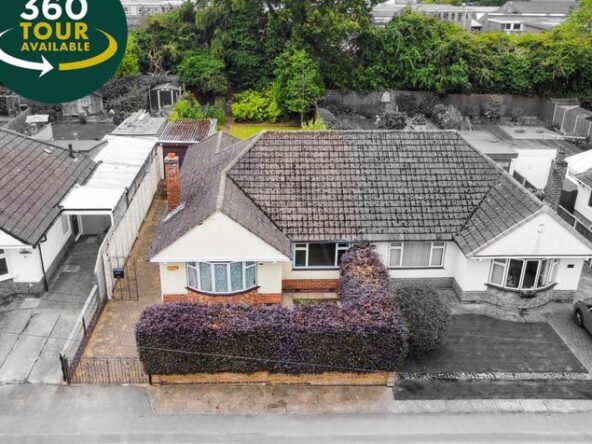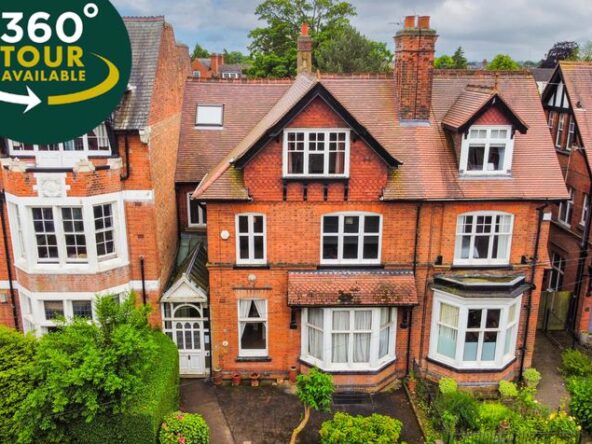Woodcroft Avenue, West Knighton, Leicester
- Semi-Detached House
- 2
- 3
- 1
- Driveway
- 77
- B
- Council Tax Band
- 1970 - 1990
- Property Built (Approx)
Features
- Close to Local Transport Links inc Multiple Bus Links
- Driveway
- Entrance Porch, Entrance Hall
- Excellent EPC Rating
- First Floor Landing, Three Bedrooms & Bathroom
- Front Garden, Rear Garden
- Gas Central Heating, Double Glazing
- Located on a Quiet Tree Lined Avenue
- Reception Room, Dining Room, Kitchen
- Solar Panels
Broadband Availability
Description
Discover our alluring three-bedroom semi-detached home nestled on a tree-lined avenue in a sought-after location. This property boasts an enchanting established rear garden with a pleasant outlook to the rear and provides well-proportioned accommodation with scope for an extension to the side and/or rear, subject to the relevant planning permissions. The property has an attractive frontage with off-road parking, as well as solar panels and would make an excellent family home. The property is located close to local amenities, including two local parks, a nature reserve, a children’s play area and is located within walking distance of excellent transport links to Leicester City Centre and Wigston Town Centre.
Entrance Porch
With internal door to:
Entrance Hall
With stairs to the first-floor landing, a radiator, an under-stairs cupboard and coat cupboard.
Reception Room (16′ 2″ x 11′ 0″ (4.93m x 3.35m))
With a double-glazed window to the front elevation, a TV point, Sky point, a radiator and open aspect to:
Dining Room (9′ 1″ x 8′ 8″ (2.77m x 2.64m))
With double glazed door to the rear garden and a tall radiator.
Kitchen (11′ 0″ x 8′ 3″ (3.35m x 2.51m))
With a double-glazed window to the rear elevation, double glazed door to the side elevation, stainless steel sink and drainer unit with a range of wall and base units with work surfaces over, gas cooker point, wall-mounted boiler, plumbing for a washing machine and a pantry.
First Floor Landing
With a double-glazed window to the side elevation and loft access leading to a partly boarded loft with light.
Bedroom One (11′ 4″ x 10′ 0″ (3.45m x 3.05m))
With a double-glazed window to the front elevation and a radiator.
Bedroom Two (12′ 0″ x 11′ 2″ (3.66m x 3.40m))
With a double glazed window to the rear elevation, storage cupboard and a radiator.
Bedroom Three (8′ 0″ x 7′ 0″ (2.44m x 2.13m))
With a double glazed window to the front elevation and a radiator.
Bathroom (7′ 7″ x 5′ 10″ (2.31m x 1.78m))
With a double glazed window to the rear elevation, bath, wash hand basin, low level WC and radiator.
Property Documents
Local Area Information
Video
Energy Rating
- Energy Performance Rating: B
- :
- EPC Current Rating: 81.0
- EPC Potential Rating: 83.0
- A
-
| Energy Rating BB
- C
- D
- E
- F
- G
- H













