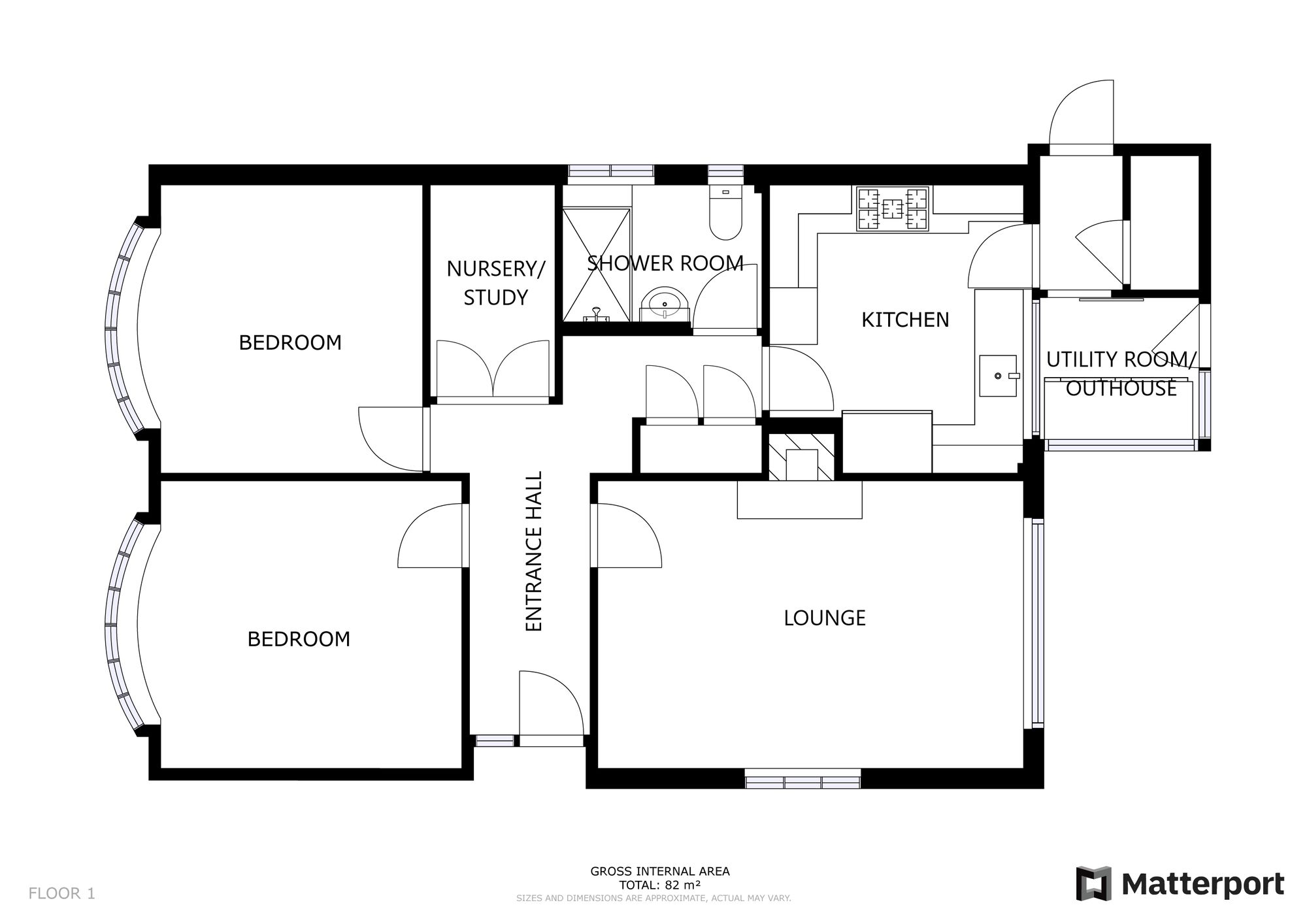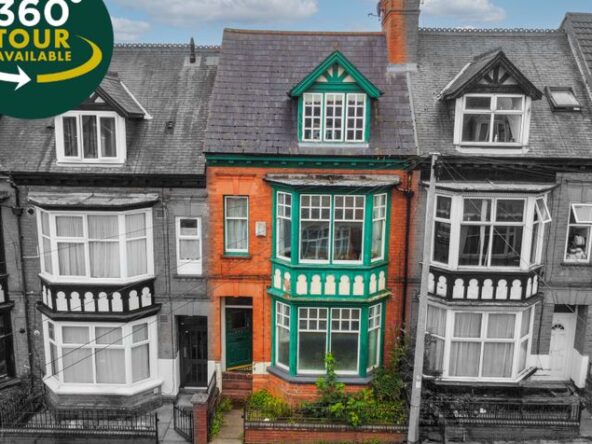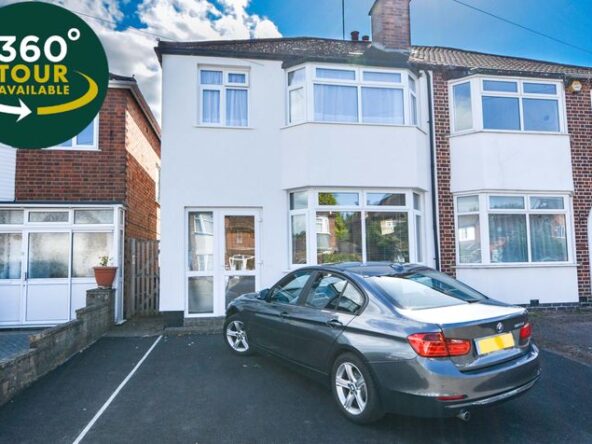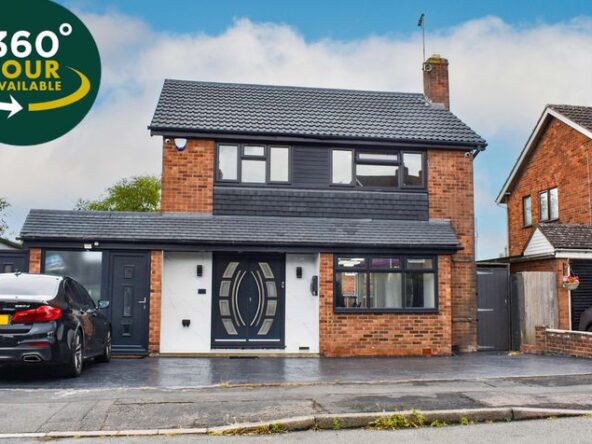Grasmere Road, Wigston, Leicester
- Bungalow
- 1
- 2
- 1
- Off street, Garage
- 78
- C
- Council Tax Band
- Unspecified
- Property Built (Approx)
Broadband Availability
Description
A beautifully maintained bay fronted detached bungalow situated within the sought after district of Wigston in the popular area ‘The Mears’. The property enjoying a perfect size plot with potential for extension to the rear, subject to necessary planning consent making a great family home. The accommodation includes an entrance hall, lounge, recently modernised kitchen and bathroom as well as two bedrooms and a nursery/study room. To discover more, please contact us to arrange your viewing.
Entrance Porch
Leading to:
Entrance Hall
With fitted storage cupboards, loft access.
Lounge (16′ 0″ x 11′ 5″ (4.88m x 3.48m))
With double glazed windows to the rear and side elevations, fireplace (capped off) with surround and hearth, radiator.
Modern Fitted Kitchen (11′ 4″ x 9′ 9″ (3.45m x 2.97m))
With double glazed window to the rear elevation, sink and drainer, wall and base units, integrated microwave, integrated oven and grill with extractor hood over, splash back, integrated dishwasher, space for a fridge freezer, plinth heater, tiled floor.
Utility Room/Outhouse
Plumbing for washing machine and tumble dryer, power and lighting.
Bedroom One (14′ 0″ x 11′ 6″ (4.27m x 3.51m))
Measurement into bay window. With double glazed bay window to the front elevation, radiator.
Bedroom Two (12′ 0″ x 11′ 5″ (3.66m x 3.48m))
Measurement into bay window. With double glazed bay window to the front elevation, radiator.
Nursery/Study (8′ 0″ x 4′ 0″ (2.44m x 1.22m))
With double glazed window to the rear elevation, radiator.
Shower Room (7′ 11″ x 5′ 8″ (2.41m x 1.73m))
With double glazed windows to the rear elevation, shower cubicle, wash hand basin, part tiled walls, tiled floor, radiator.
Property Documents
Local Area Information
Video
Energy Rating
- Energy Performance Rating: F
- :
- EPC Current Rating: 35.0
- EPC Potential Rating: 60.0
- A
- B
- C
- D
- E
-
| Energy Rating FF
- G
- H












































