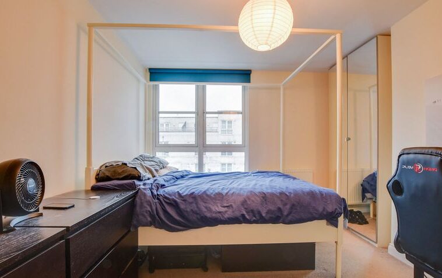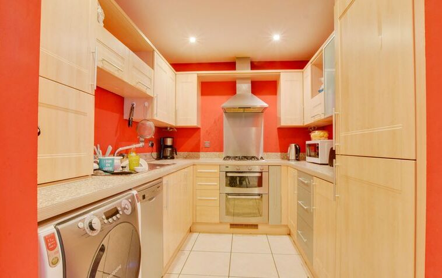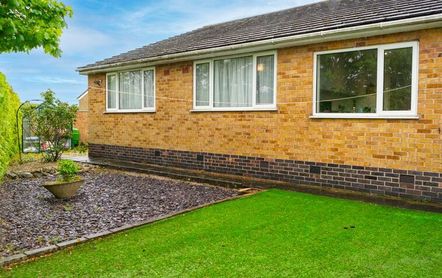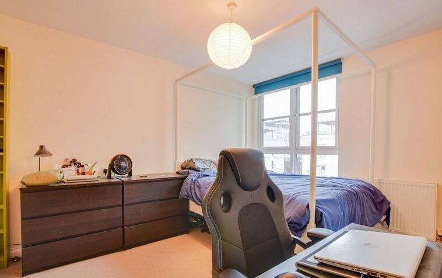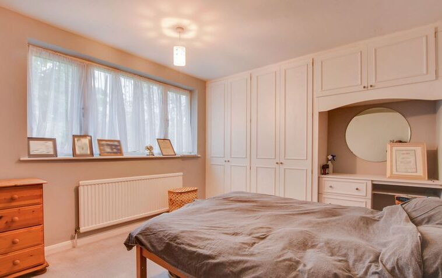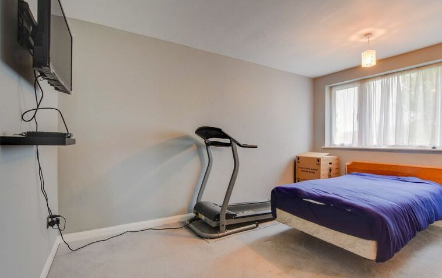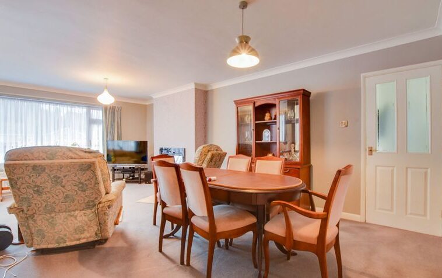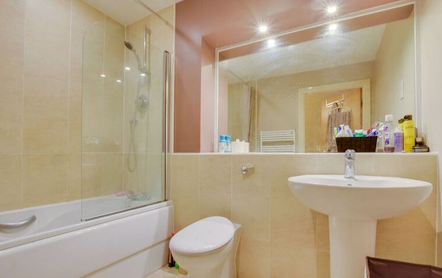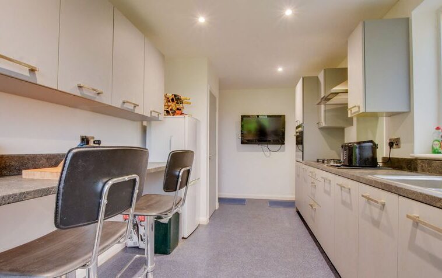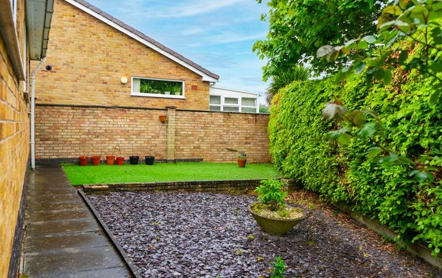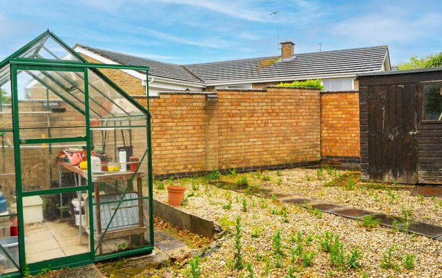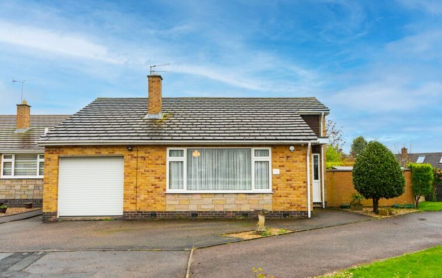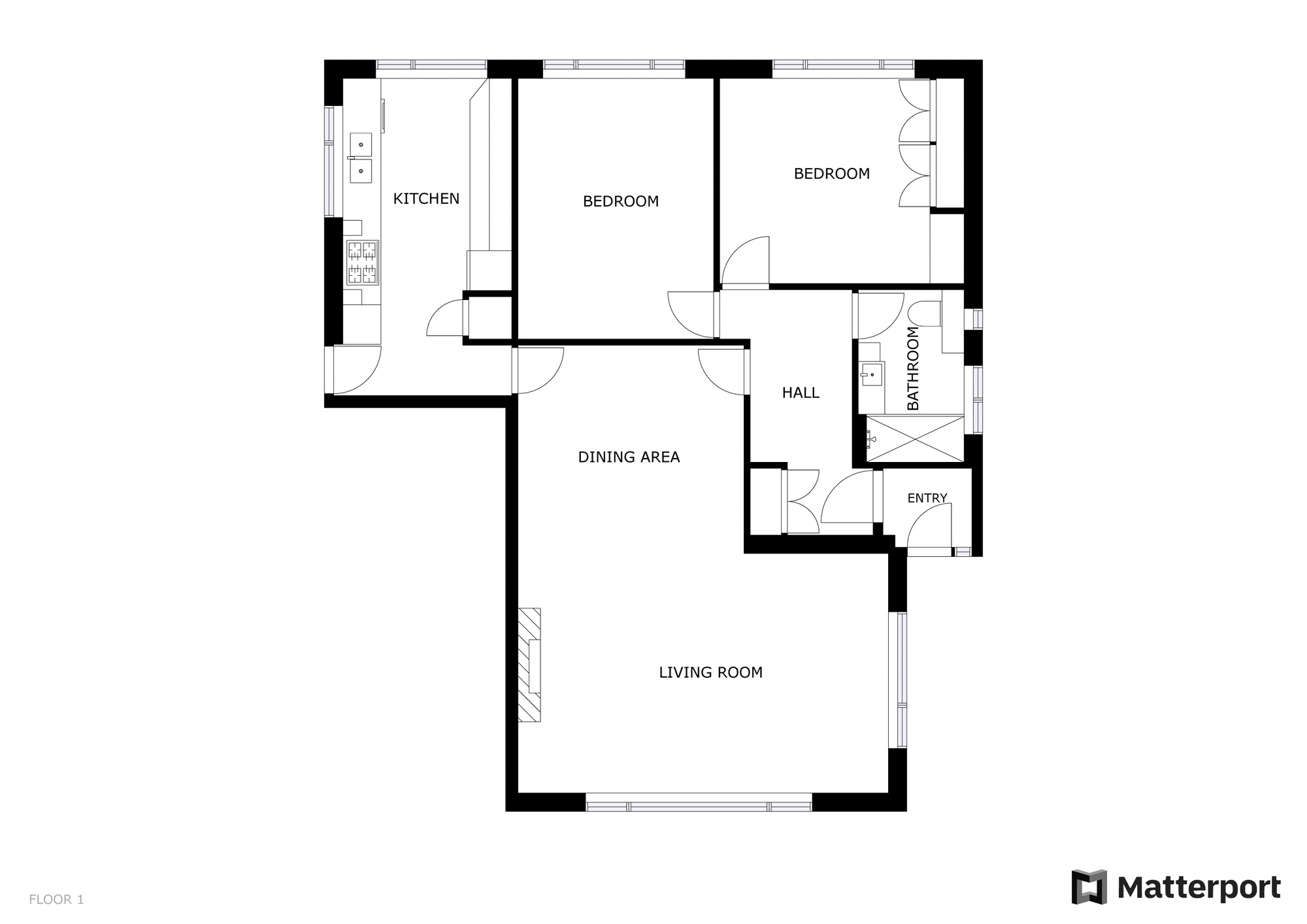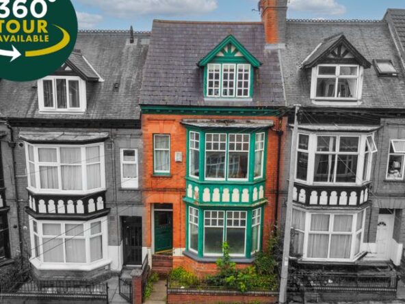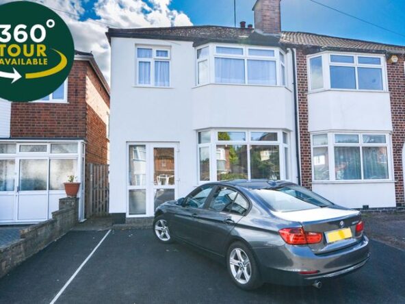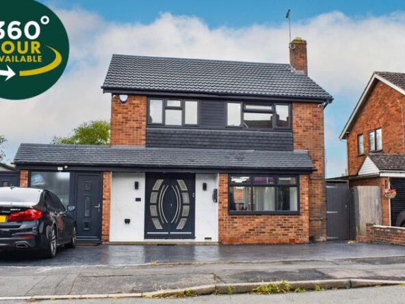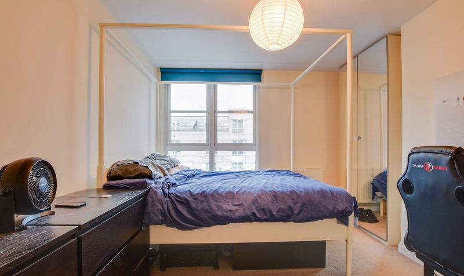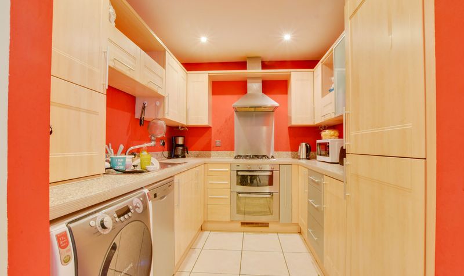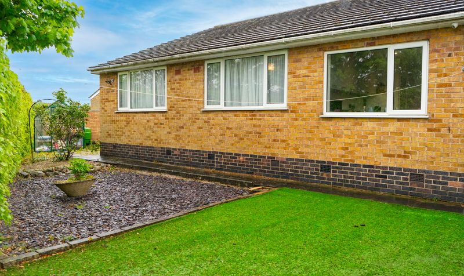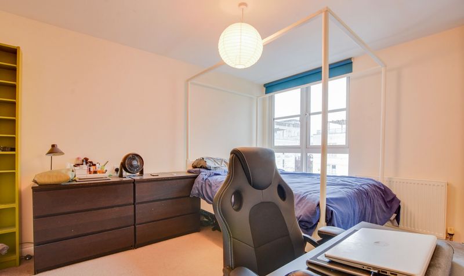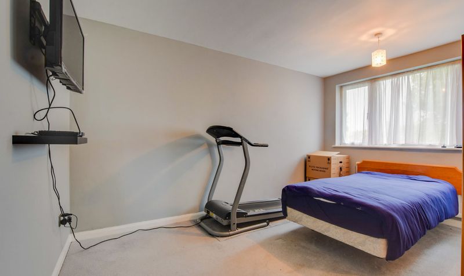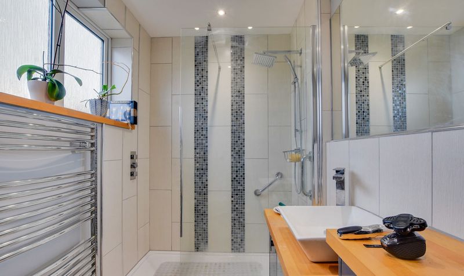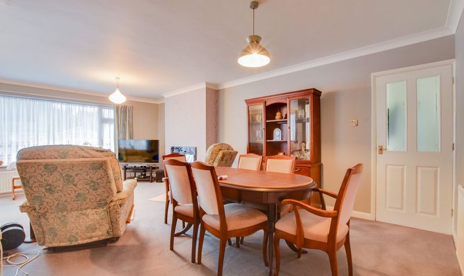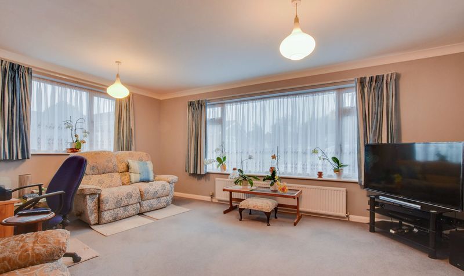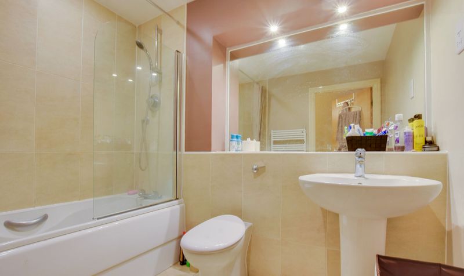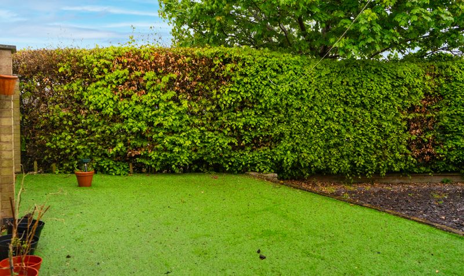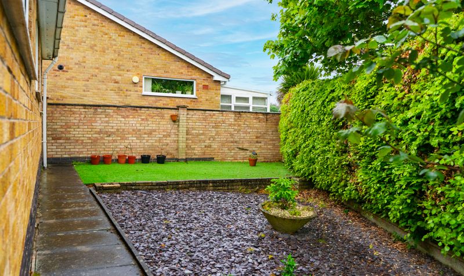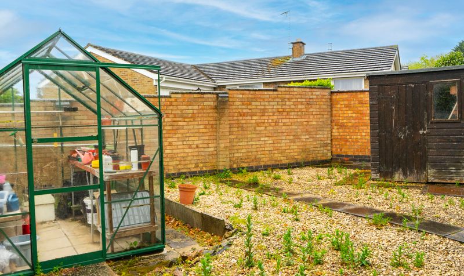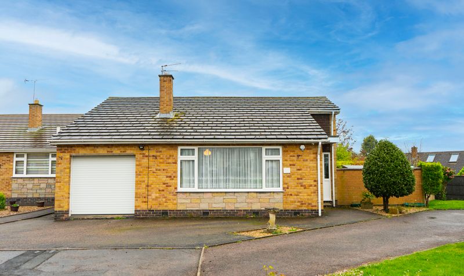Hereward Drive, Thurnby, Leicester
- Bungalow
- 1
- 2
- 1
- Driveway, Garage
- 74
- D
- Council Tax Band
- 1970 - 1990
- Property Built (Approx)
Broadband Availability
Description
Located within a cul-de-sac within the outskirts of Thurnby this detached bungalow has a modern-style fitted kitchen breakfast room with built-in appliances and a modern-style shower room with a walk-in shower. The property also benefits from an open-plan lounge dining room and two double bedrooms, the property also boasts off-road parking, a garage and rear and side gardens. The property would ideally suit a buyer looking to downsize. To discover more contact the Oadby office.
Entrance Porch
With an internal door to the:
Entrance Hall
With a radiator and loft access with pull-down ladder.
Open Plan Lounge Dining Room (22′ 0″ x 18′ 3″ (6.71m x 5.56m))
(Narrowing to 11’5″) With a double-glazed window to the front elevation, gas fire and two radiators.
Kitchen Breakfast Room (17′ 0″ x 9′ 0″ (5.18m x 2.74m))
With a double-glazed door to the side elevation, double-glazed window to the rear elevation, sink and drainer units with a range of wall and base units with work surfaces over, oven, gas hob, extraction hood, breakfast bar, plumbing for a washing machine, cupboard housing the boiler, TV point and a radiator.
Bedroom One (13′ 0″ x 10′ 9″ (3.96m x 3.28m))
With a double-glazed window to the rear elevation, fitted wardrobes and a radiator.
Bedroom Two (13′ 9″ x 10′ 0″ (4.19m x 3.05m))
With a double-glazed window to the rear elevation and a radiator.
Shower Room (9′ 2″ x 5′ 4″ (2.79m x 1.63m))
With two windows to the side elevations, a walk-in shower cubicle with overhead rainforest shower and hand-held shower, vanity wash hand basin, tiled splashbacks, WC, in set ceiling spotlights, extractor fan, laminate flooring and heated towel rail.
Property Documents
Local Area Information
360° Virtual Tour
Video
Energy Rating
- Energy Performance Rating: D
- :
- EPC Current Rating: 56.0
- EPC Potential Rating: 81.0
- A
- B
- C
-
| Energy Rating DD
- E
- F
- G
- H


