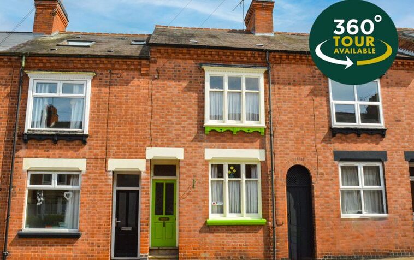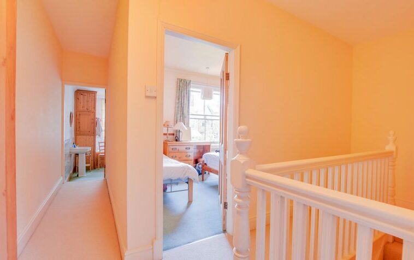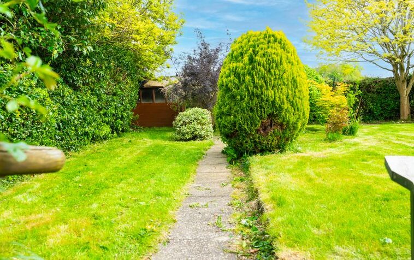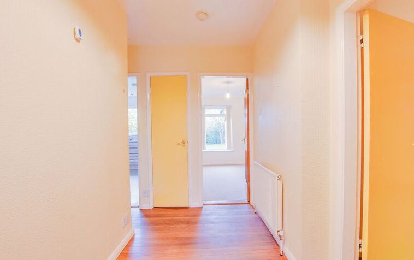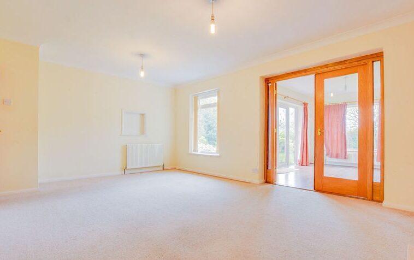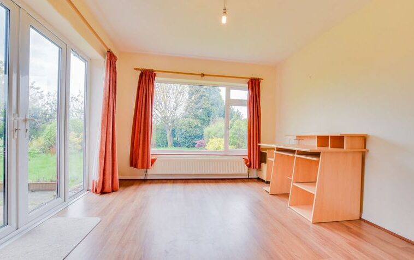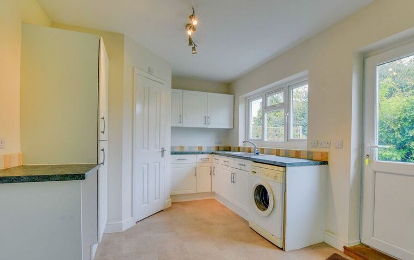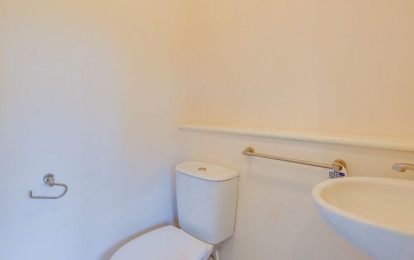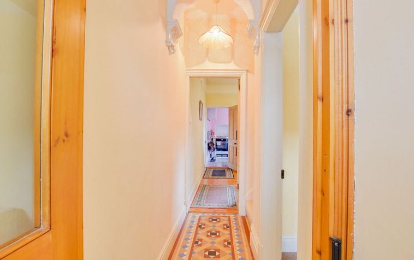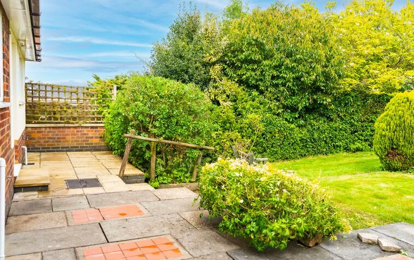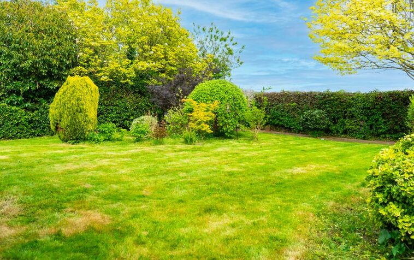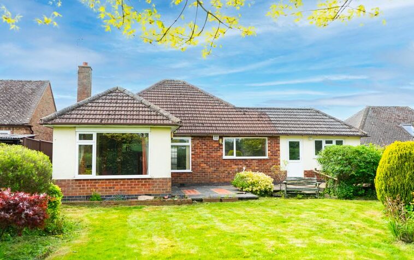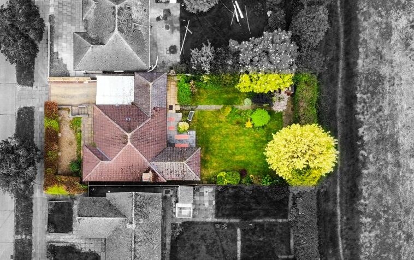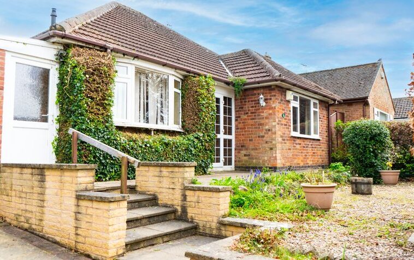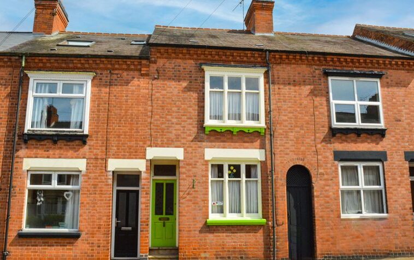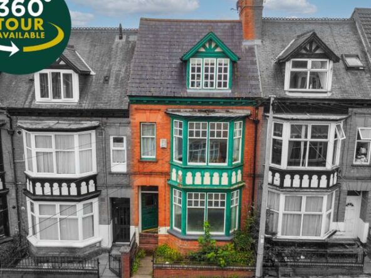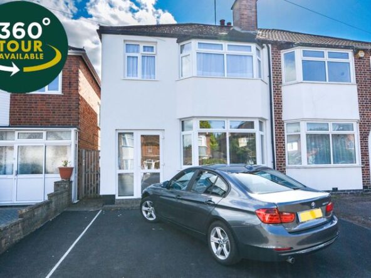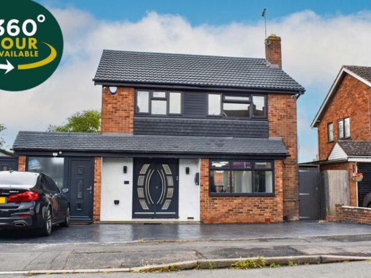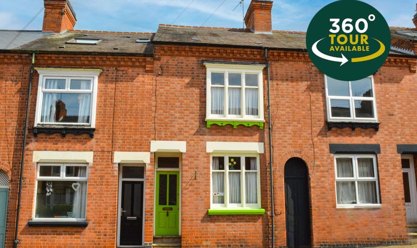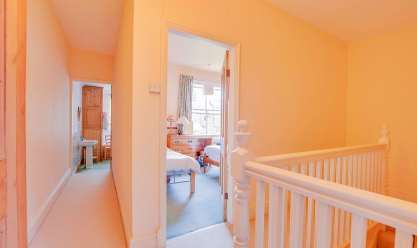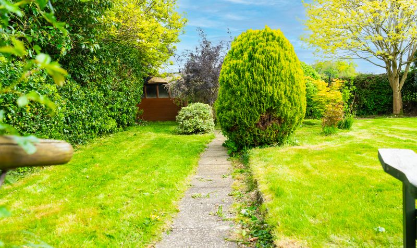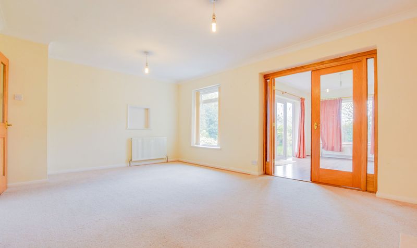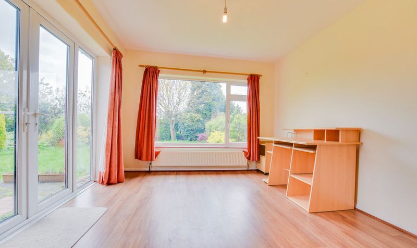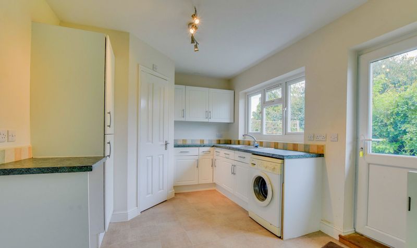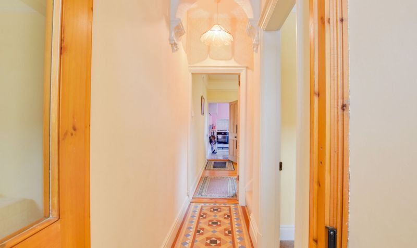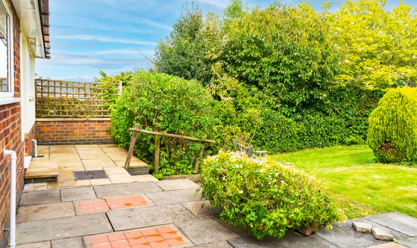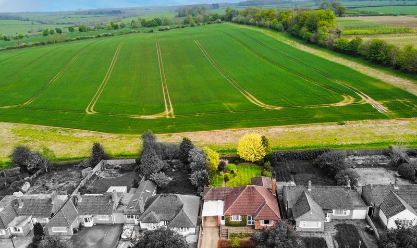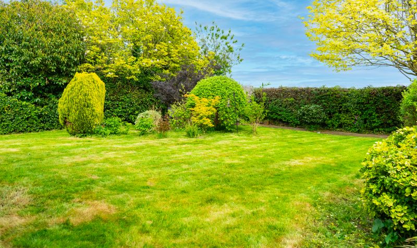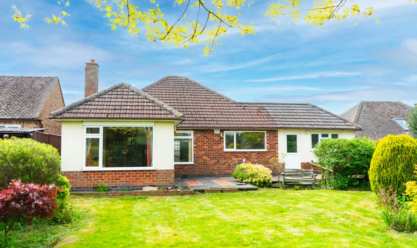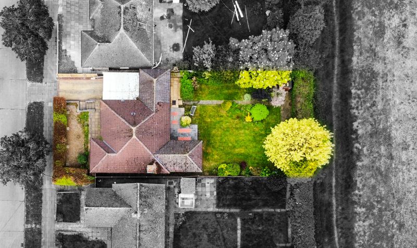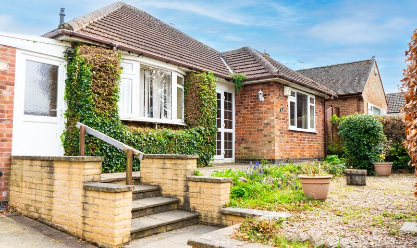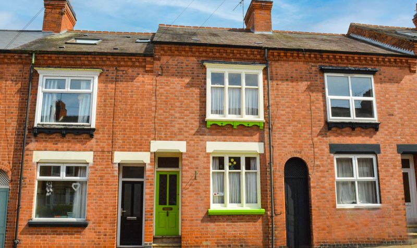Newhaven Road, Evington, Leicester
- Bungalow
- 2
- 3
- 1
- Driveway, Car port
- 116
- D
- Council Tax Band
- 1940 - 1960
- Property Built (Approx)
Broadband Availability
Description
A traditional detached bungalow located on the outskirts of Evington with field views to the rear. The property, which is available with No Upward Chain, would suit a buyer looking to downsize and has three bedrooms, two reception rooms, as well as a modern style fitted kitchen and bathroom, separate WC and utility room. Parking is available via a driveway leading to a car port
Entrance Porch
With internal door leading to:
Entrance Hall
With cupboard housing boiler, radiator.
Sitting Room (18′ 4″ x 12′ 5″ (5.59m x 3.78m))
With double glazed window to the rear elevation, living flame effect gas fire with marble hearth and fire surround, radiator, doors leading to:
Reception Room Two (13′ 4″ x 10′ 6″ (4.06m x 3.20m))
With double glazed French doors to rear garden, double glazed window to the rear elevation, laminate floor, radiator.
Kitchen (11′ 0″ x 10′ 0″ (3.35m x 3.05m))
With double glazed window to the rear elevation, stainless steel sink and drainer unit with a range of wall and base units with work surfaces over, built-in oven and gas hob with filter hood over, hatch to sitting room, part tiled walls, radiator.
Utility Room (13′ 1″ x 9′ 6″ (3.99m x 2.90m))
With double glazed door to the rear elevation, double glazed door to side lobby, stainless steel sink and drainer unit with a range of wall and base units with work surface over, plumbing for washing machine, part tiled walls, radiator.
WC
With low-level WC, wash hand basin.
Bedroom One (12′ 0″ x 10′ 0″ (3.66m x 3.05m))
With double glazed window to the front elevation, radiator.
Bedroom Two (12′ 0″ x 8′ 0″ (3.66m x 2.44m))
With double glazed window to the rear elevation, built-in cupboard, radiator.
Bedroom Three (11′ 0″ x 7′ 10″ (3.35m x 2.39m))
With double glazed window to the front elevation, radiator.
Bathroom (8′ 0″ x 5′ 5″ (2.44m x 1.65m))
With two double glazed windows to the side elevation, bath, separate shower cubicle, pedestal wash hand basin, low-level WC, inset ceiling spotlights, tiled walls, radiator.
Property Documents
Local Area Information
360° Virtual Tour
Video
Energy Rating
- Energy Performance Rating: C
- :
- EPC Current Rating: 69.0
- EPC Potential Rating: 83.0
- A
- B
-
| Energy Rating CC
- D
- E
- F
- G
- H

