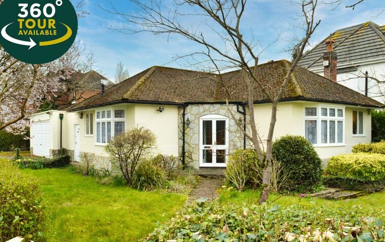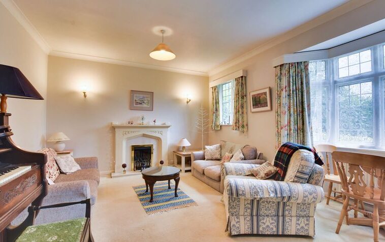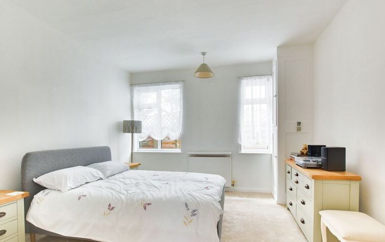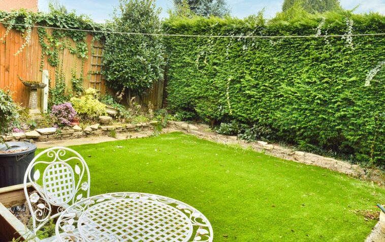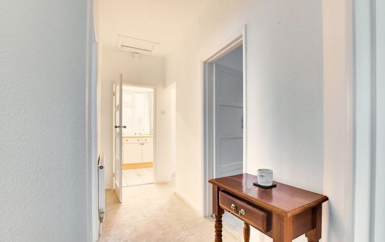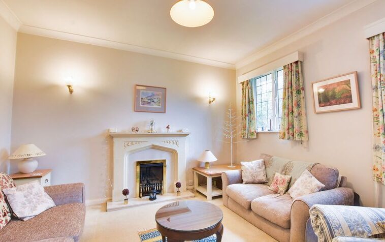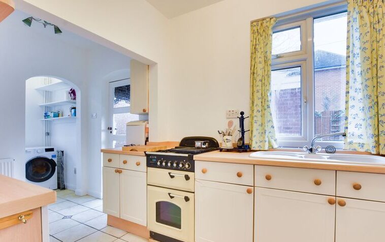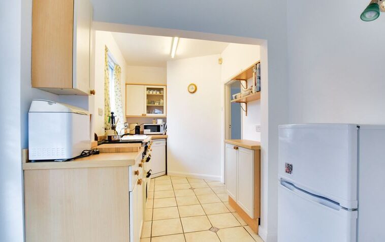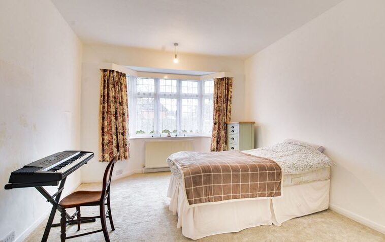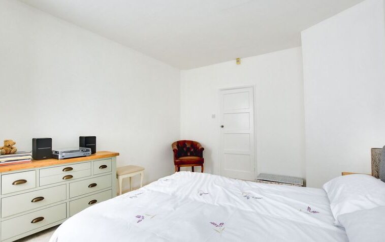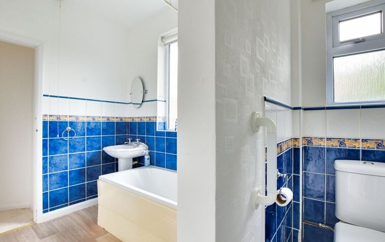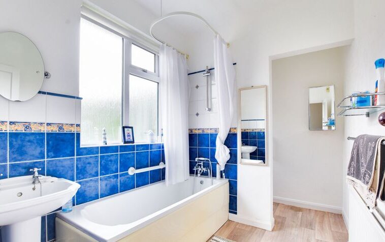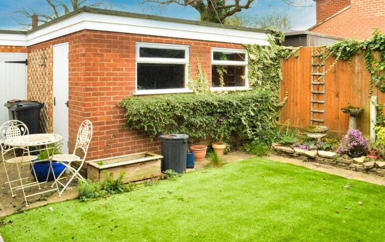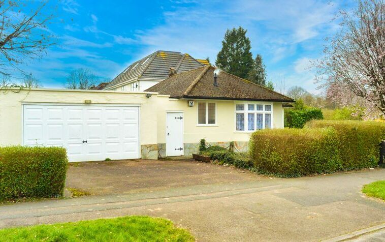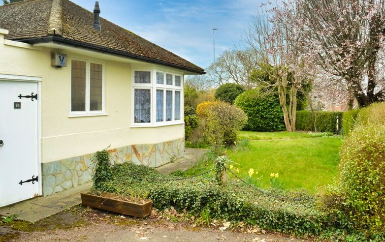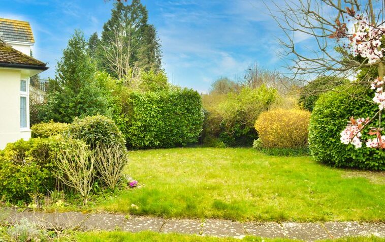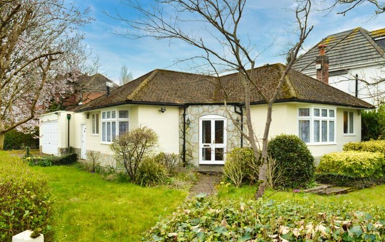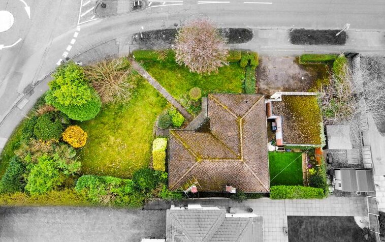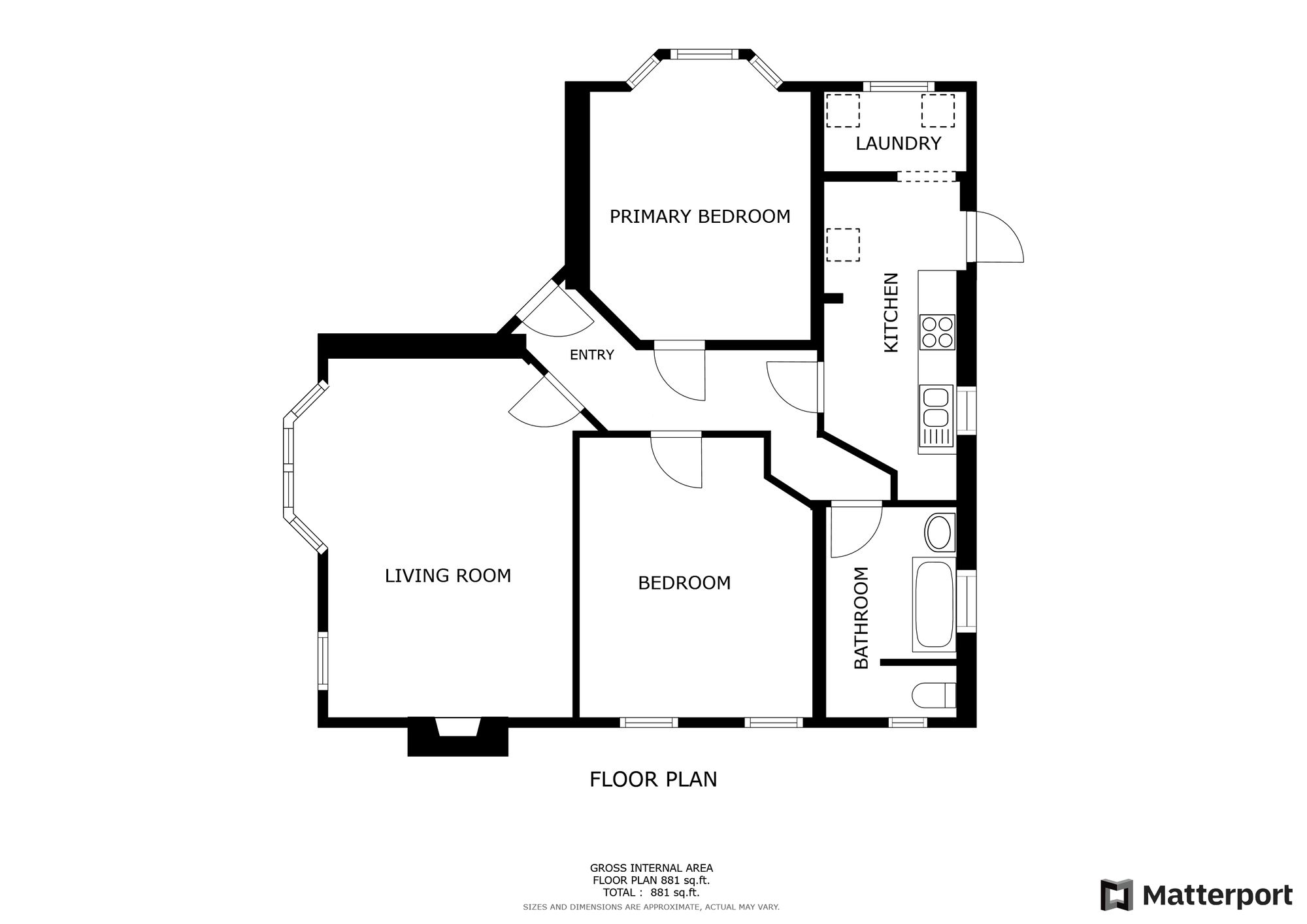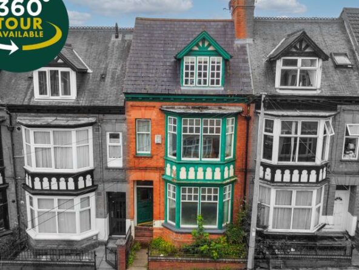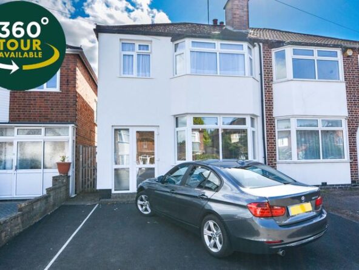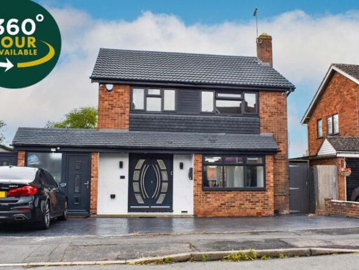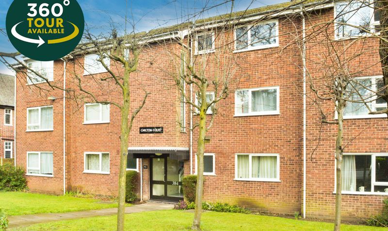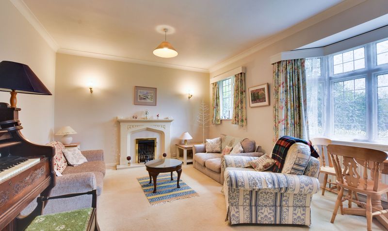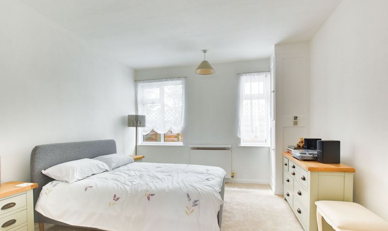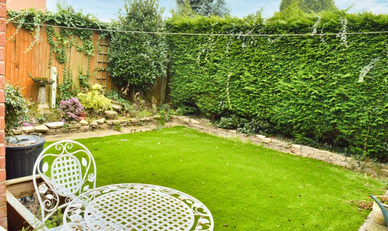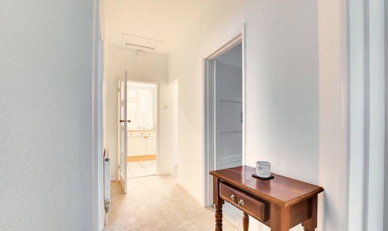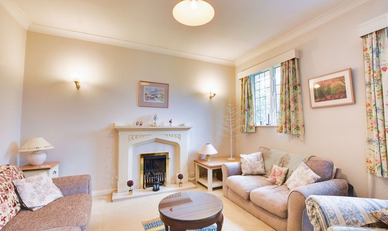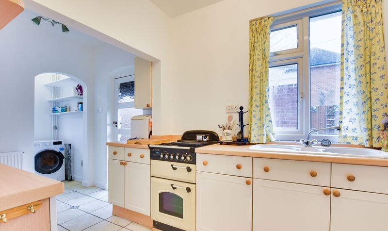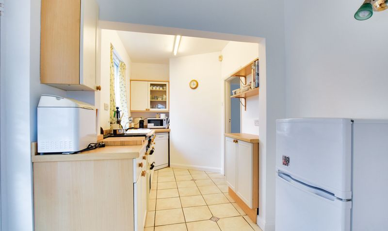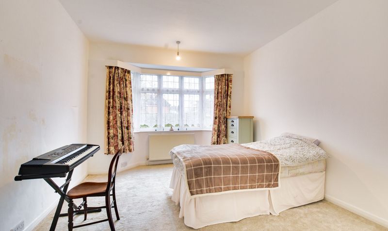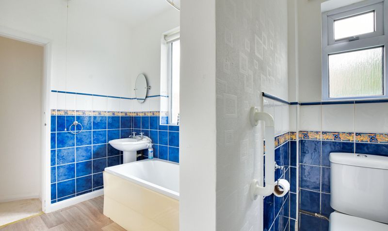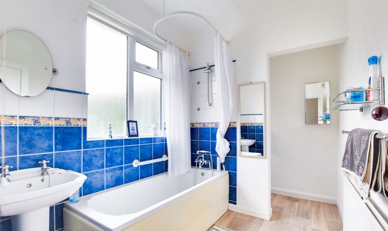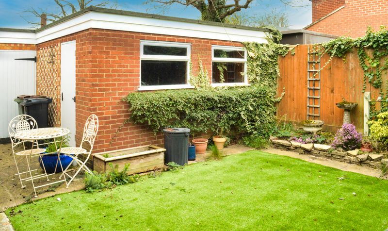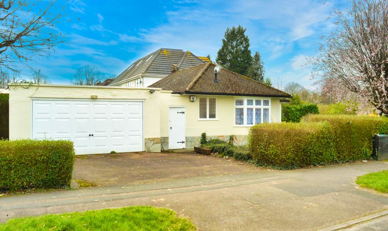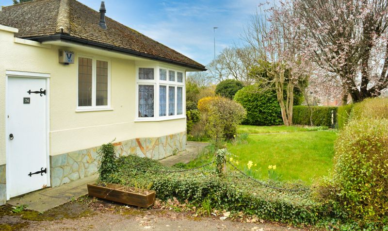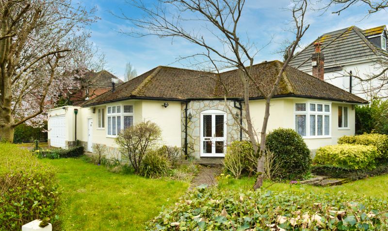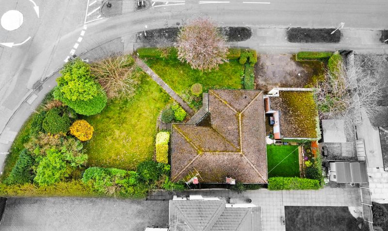Stoughton Road, Oadby, Leicester
- Bungalow
- 1
- 2
- 1
- Garage, Driveway
- 75
- C
- Council Tax Band
- 1910 - 1940
- Property Built (Approx)
Broadband Availability
Description
This traditional detached bungalow occupies a corner plot and sits within established front and side gardens with the added benefit of an enclosed rear garden. The property is available with no upward chain and has the potential for development and/or alterations, subject to the relevant planning permissions. The property would ideally suit a buyer looking to downsize and is conveniently placed for Oadby’s amenities.
Entrance Porch
Entrance Hall
With radiator.
Through Lounge Dining Room (18′ 1″ x 14′ 5″ (5.51m x 4.39m))
(measurements into the bay) With a bay window to the front elevation, window to the front elevation, living flame effect gas fire with surround and two radiators.
Bedroom One (14′ 0″ x 11′ 4″ (4.27m x 3.45m))
(measurements into the bay) With a bay window to the side elevation and a radiator.
Bedroom Two (14′ 0″ x 11′ 10″ (4.27m x 3.61m))
With two windows to the side elevation, cupboard and a radiator.
Kitchen (16′ 1″ x 6′ 7″ (4.90m x 2.01m))
With a door and window to the rear elevation, sink and drainer unit with a range of wall and base units with work surfaces over, gas cooker point, plumbing for dishwasher, tiled flooring and radiator.
Utility/Laundry Area (6′ 7″ x 4′ 0″ (2.01m x 1.22m))
With a window to the side elevation, plumbing for a washing machine, a cupboard housing the boiler, tiled flooring.
Bathroom (10′ 5″ x 6′ 7″ (3.18m x 2.01m))
With a two windows to the rear elevation, bath with mixer tap shower attachment, wash hand basin, WC, wood effect flooring and a radiator.
Property Documents
Local Area Information
360° Virtual Tour
Video
Energy Rating
- Energy Performance Rating: D
- :
- EPC Current Rating: 55.0
- EPC Potential Rating: 84.0
- A
- B
- C
-
| Energy Rating DD
- E
- F
- G
- H

