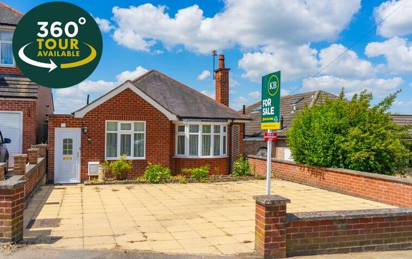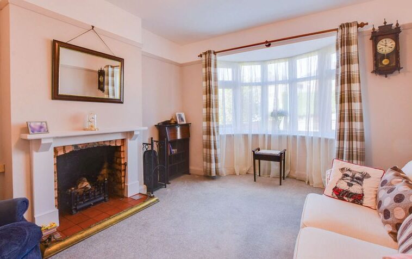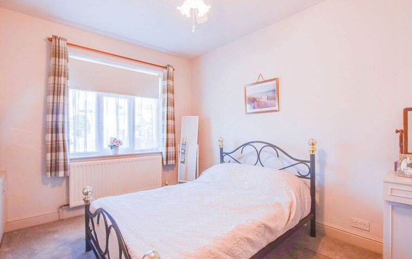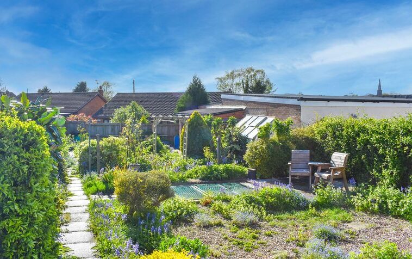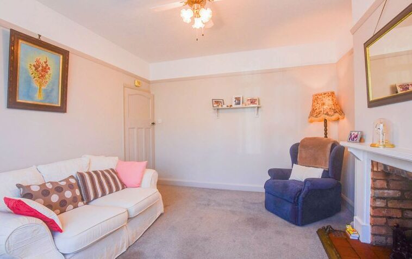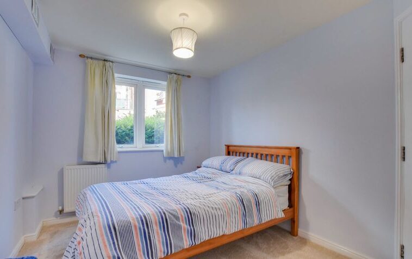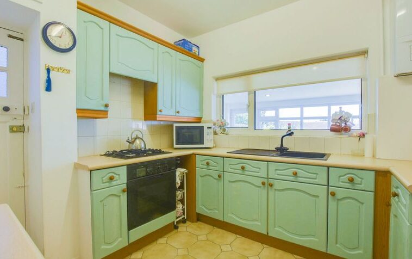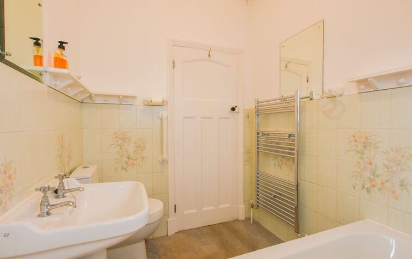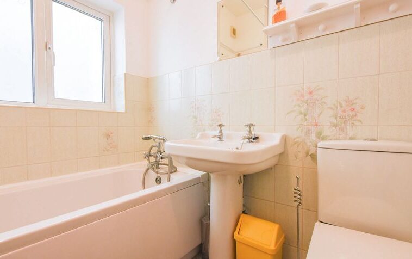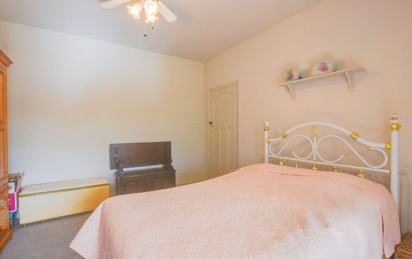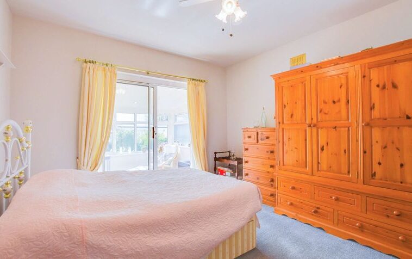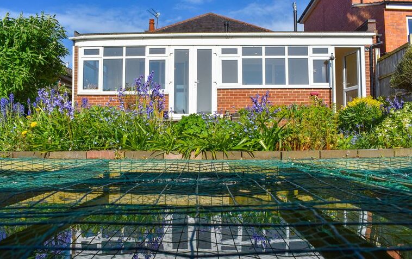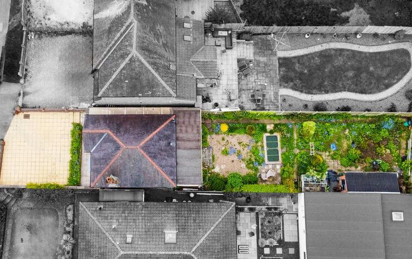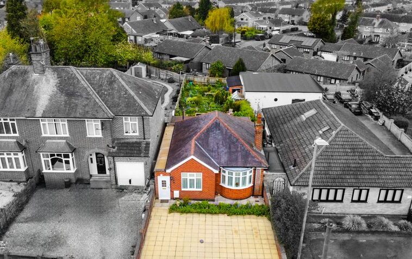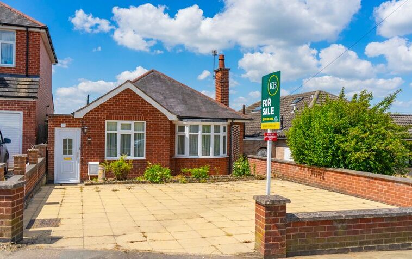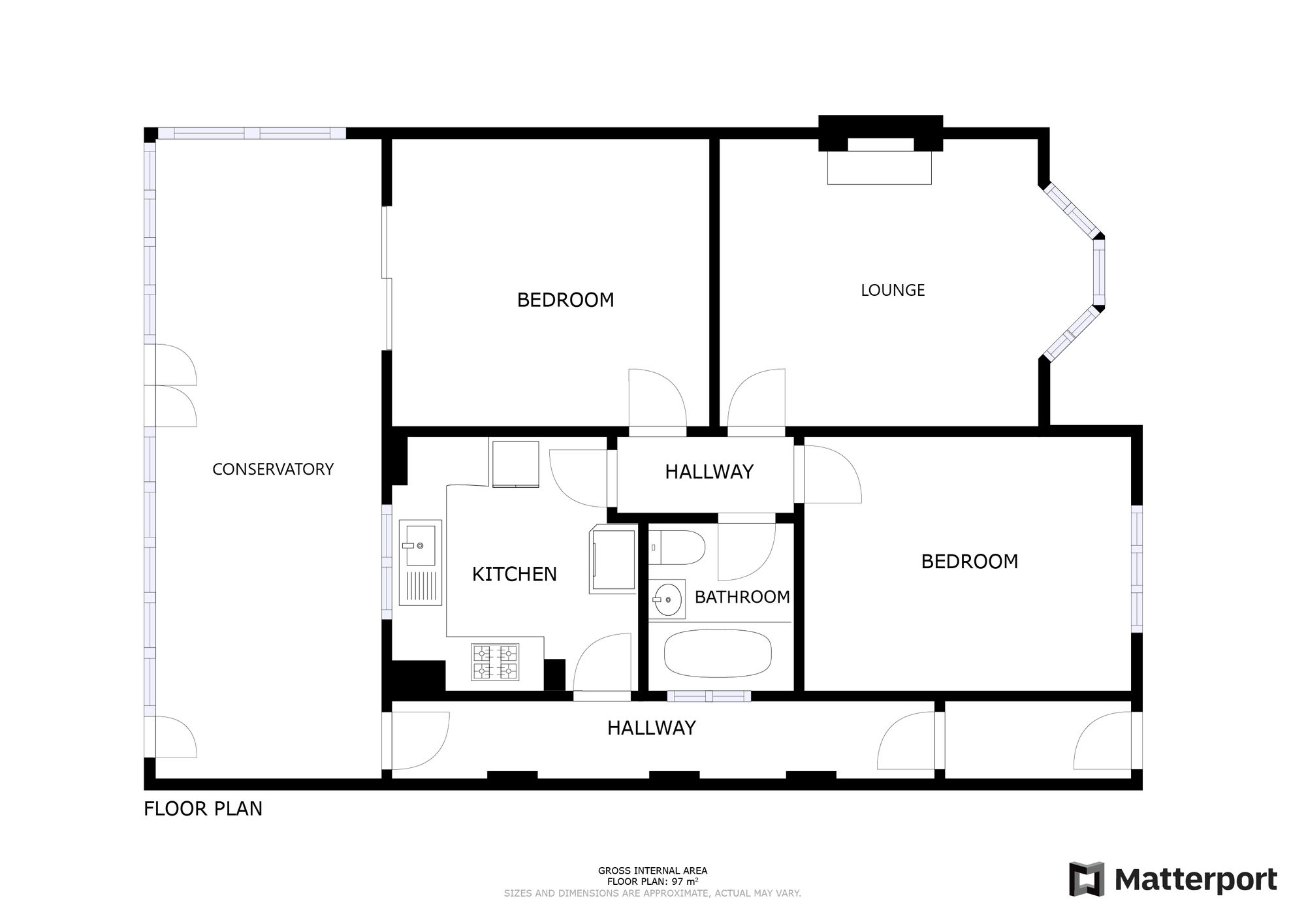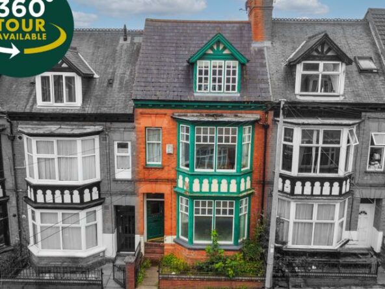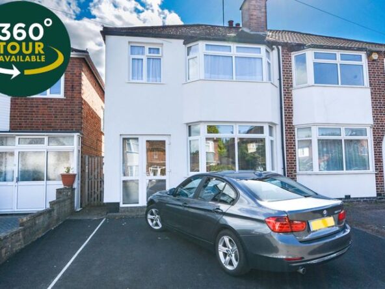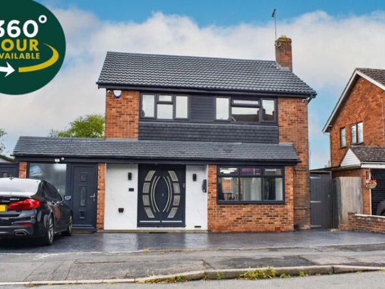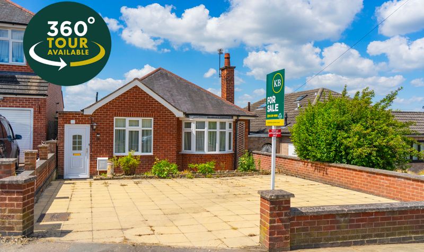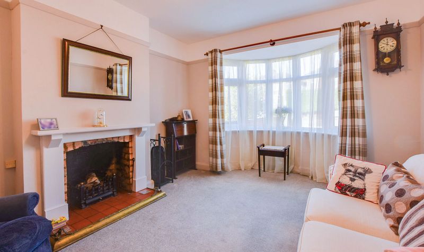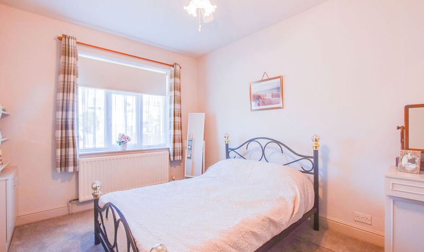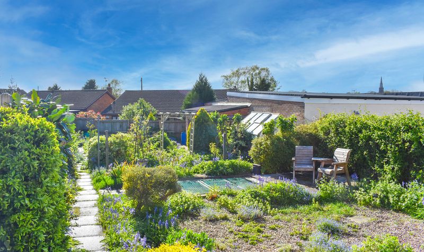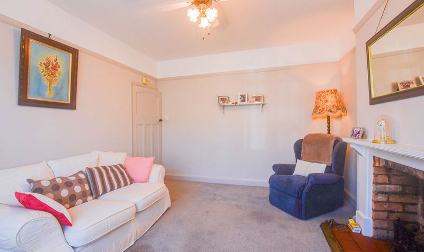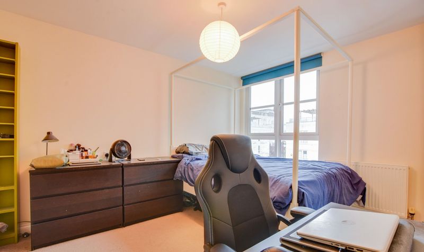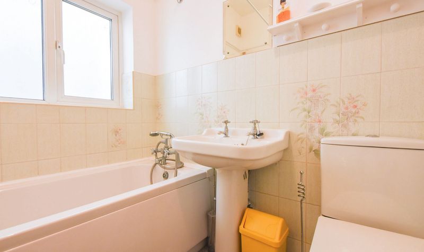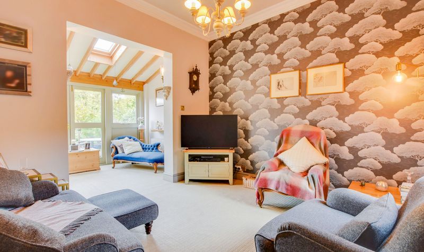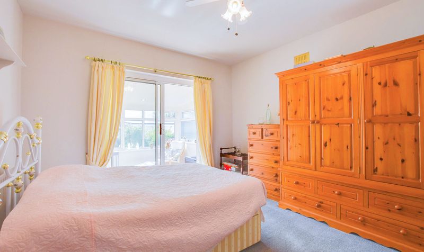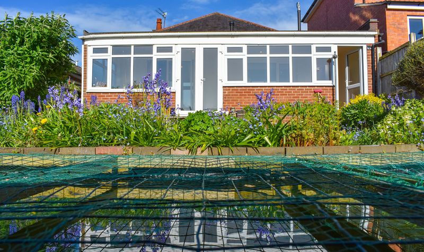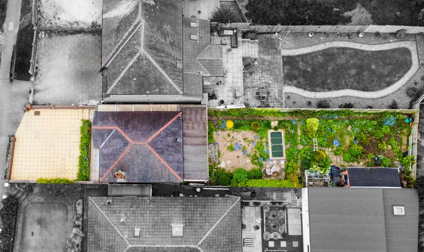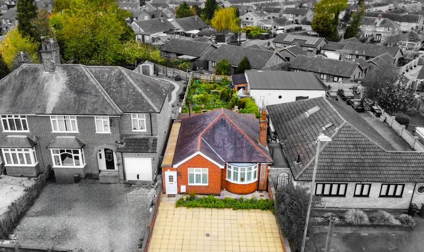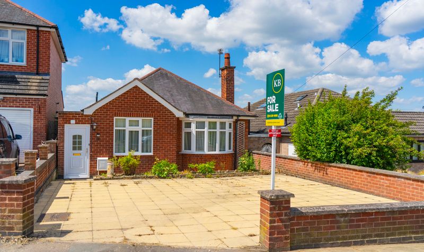Welford Road, Wigston, Leicester
- Bungalow
- 2
- 2
- 1
- Driveway
- 80
- C
- Council Tax Band
- 1910 - 1940
- Property Built (Approx)
Broadband Availability
Description
Knightsbridge Estate Agents are extremely proud to present this two bedroom detached bungalow situated within the heart of Wigston. Entry is gained via a 30ft entrance hall guiding you through to the fitted kitchen, which then in turn leads to the inner hallway with a lounge, two double bedrooms and a bathroom. Further to this is a substantial conservatory leading you through to the established rear garden complete with shrubs and garden pond, ideal for a keen gardener. Parking is available via off road parking for up to three cars.
Entrance Hall (30′ 2″ x 3′ 0″ (9.19m x 0.91m))
With doors to the front and rear elevations, tiled floor.
Kitchen (9′ 9″ x 9′ 6″ (2.97m x 2.90m))
With window to the rear elevation, wall and base units with work surfaces over, sink and drainer, inset oven and hob with extractor over, breakfast bar, space for washing machine, space for fridge freezer, part tiled walls, tiled floor, boiler, radiator.
Inner Hallway
With loft hatch, radiator.
Lounge (15′ 9″ x 11′ 11″ (4.80m x 3.63m))
With bay window to the front elevation, open fireplace with surround and hearth, radiator.
Bedroom Two (11′ 7″ x 11′ 11″ (3.53m x 3.63m))
With, patio doors to the rear elevation, radiator.
Bedroom One (12′ 9″ x 9′ 9″ (3.89m x 2.97m))
With window to the front elevation, meter cupboard, radiator.
Bathroom (6′ 4″ x 5′ 10″ (1.93m x 1.78m))
With window to the side elevation, bath with shower over, low-level WC, wash hand basin, part tiled walls, chrome towel rail.
Conservatory (26′ 4″ x 9′ 7″ (8.03m x 2.92m))
Glazed conservatory with French doors to the rear garden, radiator.
Property Documents
Local Area Information
360° Virtual Tour
Video
Energy Rating
- Energy Performance Rating: D
- :
- EPC Current Rating: 58.0
- EPC Potential Rating: 82.0
- A
- B
- C
-
| Energy Rating DD
- E
- F
- G
- H

